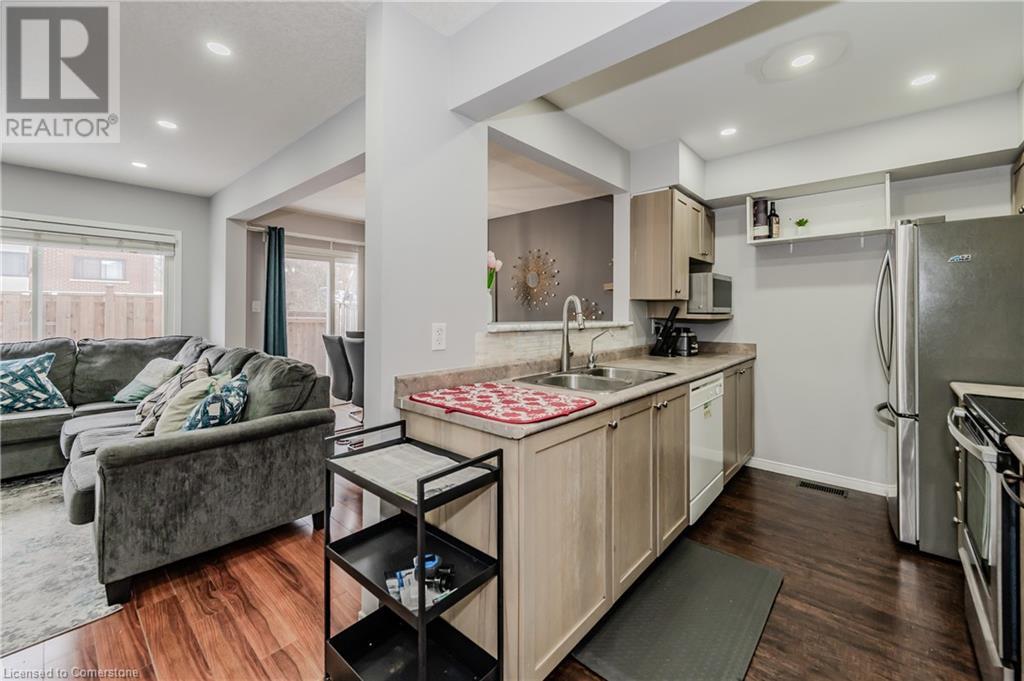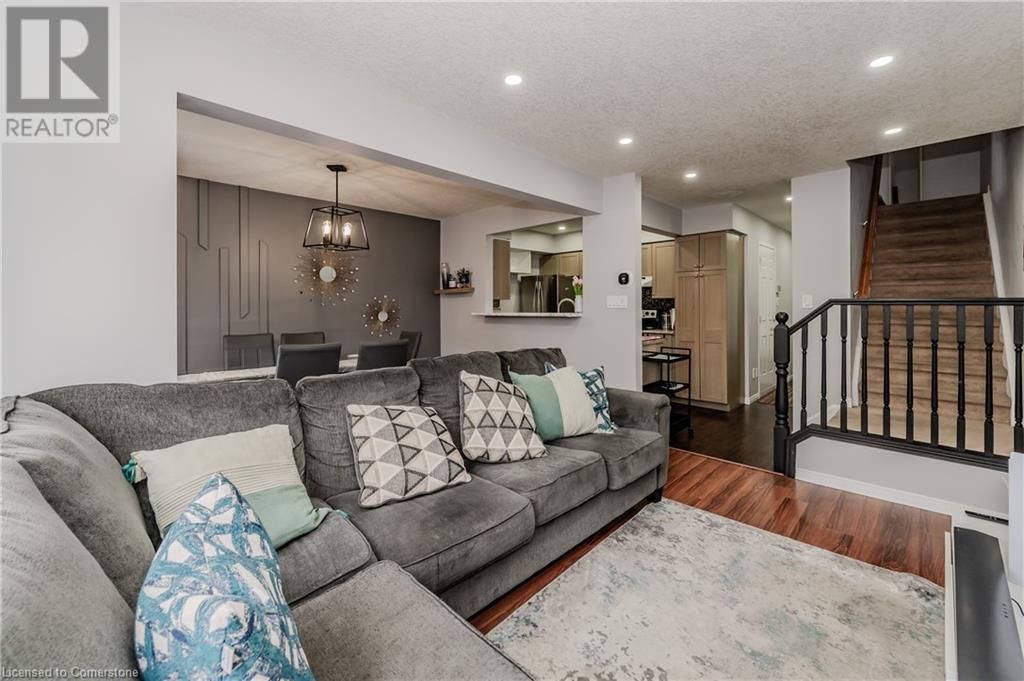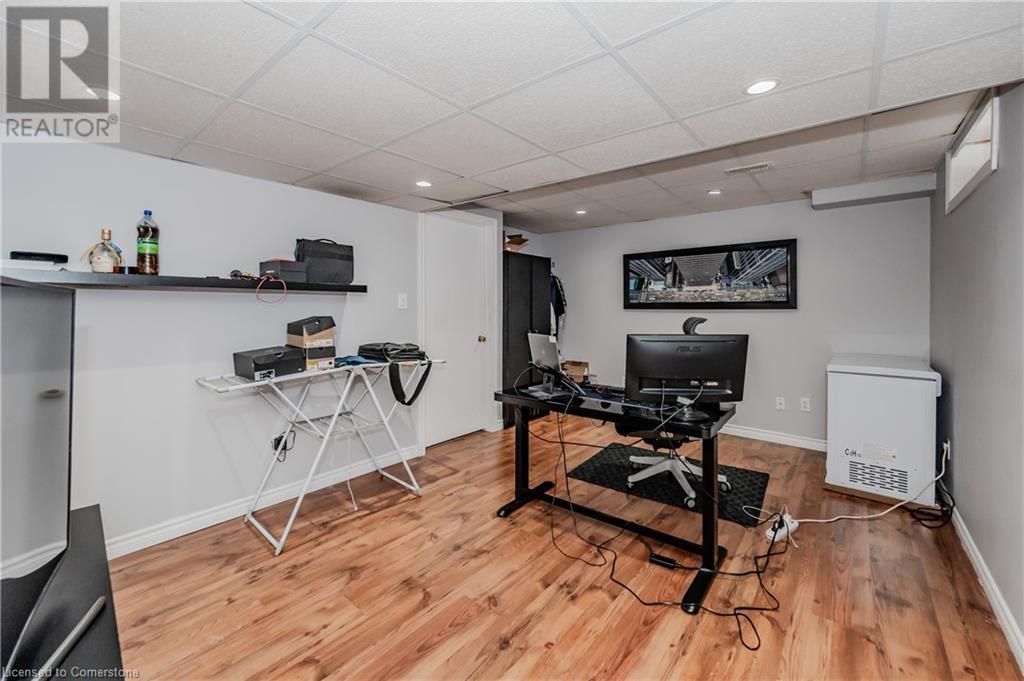120 Dudhope Avenue Unit# 20 Cambridge, Ontario N1R 4T7
Like This Property?
3 Bedroom
3 Bathroom
1,779 ft2
2 Level
Central Air Conditioning
Forced Air
$615,000Maintenance, Insurance, Common Area Maintenance, Other, See Remarks, Property Management, Parking
$267 Monthly
Maintenance, Insurance, Common Area Maintenance, Other, See Remarks, Property Management, Parking
$267 MonthlyThis well-kept townhouse sits on a quiet street in the sought-after East Galt neighborhood. The main floor is bright and open, with a spacious living and dining area that leads to a private patio, perfect for relaxing or entertaining. The modern kitchen offers plenty of storage and counter space, plus a convenient pass-through to the dining area that doubles as a breakfast bar, making mornings a breeze. Upstairs, you’ll find three generously sized bedrooms and a four-piece bathroom. The oversized primary bedroom has direct access to the bathroom for added convenience. Freshly painted in stylish neutral tones, the home is filled with natural light from top to bottom. The finished basement adds even more living space with a cozy rec room. Plus, you’re just minutes from Historic Downtown Galt’s trendy restaurants, cafés, and shops. Enjoy nearby walking and biking trails, scenic views of the Grand River (a favorite filming spot for Hollywood), and easy access to excellent schools, parks, the Cambridge Farmer’s Market, and Highway 401. This home is a must-see! (id:8999)
Property Details
| MLS® Number | 40688754 |
| Property Type | Single Family |
| Amenities Near By | Park, Place Of Worship, Playground, Public Transit, Schools, Shopping |
| Community Features | School Bus |
| Equipment Type | Water Heater |
| Features | Paved Driveway, Automatic Garage Door Opener |
| Parking Space Total | 2 |
| Rental Equipment Type | Water Heater |
Building
| Bathroom Total | 3 |
| Bedrooms Above Ground | 3 |
| Bedrooms Total | 3 |
| Appliances | Dishwasher, Dryer, Refrigerator, Stove, Washer, Hood Fan |
| Architectural Style | 2 Level |
| Basement Development | Finished |
| Basement Type | Full (finished) |
| Construction Style Attachment | Attached |
| Cooling Type | Central Air Conditioning |
| Exterior Finish | Brick, Vinyl Siding |
| Foundation Type | Poured Concrete |
| Half Bath Total | 1 |
| Heating Fuel | Natural Gas |
| Heating Type | Forced Air |
| Stories Total | 2 |
| Size Interior | 1,779 Ft2 |
| Type | Row / Townhouse |
| Utility Water | Municipal Water |
Parking
| Attached Garage |
Land
| Acreage | No |
| Fence Type | Fence |
| Land Amenities | Park, Place Of Worship, Playground, Public Transit, Schools, Shopping |
| Sewer | Municipal Sewage System |
| Size Total Text | Unknown |
| Zoning Description | Rm3 |
Rooms
| Level | Type | Length | Width | Dimensions |
|---|---|---|---|---|
| Second Level | 4pc Bathroom | 10'5'' x 8'4'' | ||
| Second Level | Bedroom | 12'11'' x 8'7'' | ||
| Second Level | Bedroom | 12'11'' x 8'5'' | ||
| Second Level | Primary Bedroom | 17'5'' x 17'4'' | ||
| Basement | 3pc Bathroom | 9'7'' x 6'1'' | ||
| Basement | Cold Room | 6'11'' x 6'11'' | ||
| Basement | Recreation Room | 16'4'' x 12'0'' | ||
| Basement | Utility Room | 10'9'' x 7'11'' | ||
| Main Level | Living Room | 13'0'' x 8'8'' | ||
| Main Level | Kitchen | 13'10'' x 7'7'' | ||
| Main Level | Dining Room | 12'6'' x 8'1'' | ||
| Main Level | 2pc Bathroom | 4'6'' x 3'3'' |
https://www.realtor.ca/real-estate/27891160/120-dudhope-avenue-unit-20-cambridge














































