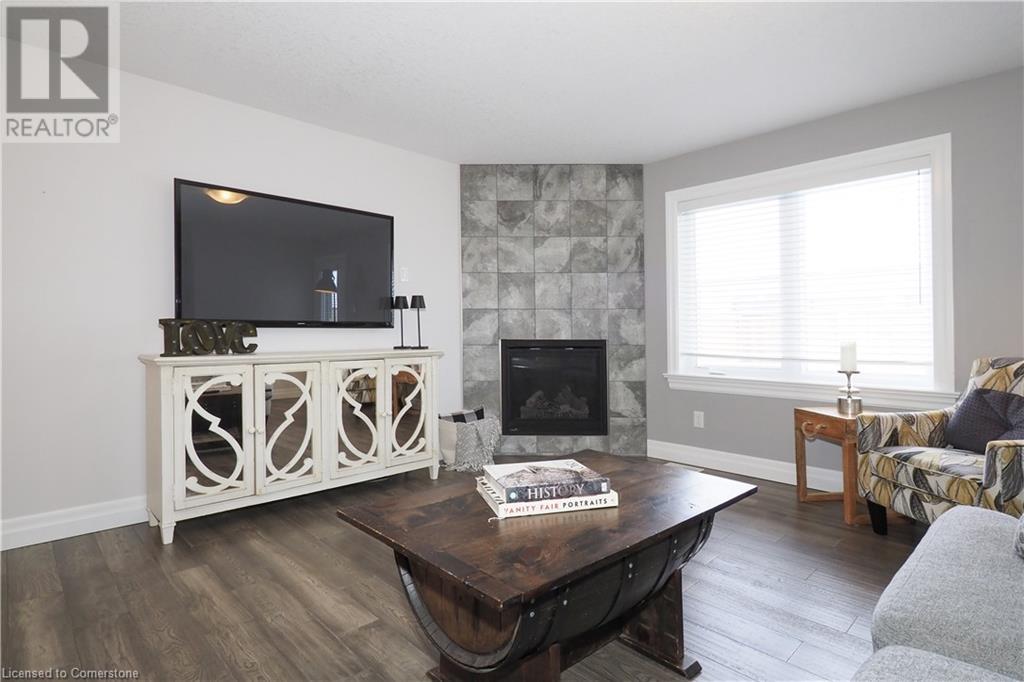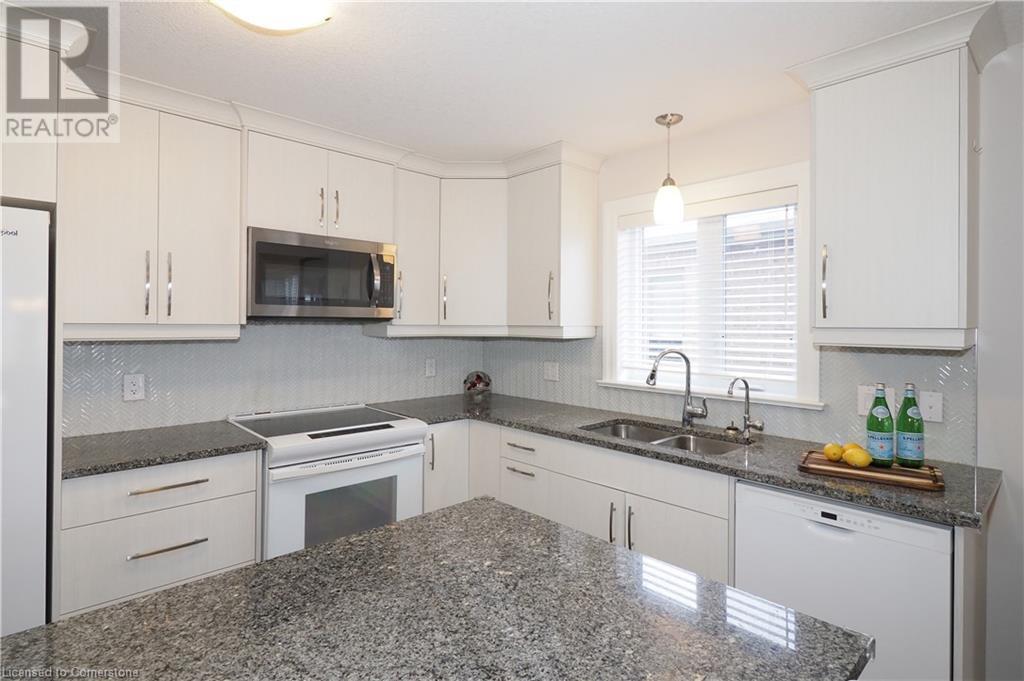3 Bedroom
3 Bathroom
2,533 ft2
Bungalow
Fireplace
Central Air Conditioning
Forced Air
$774,900
This beautifully maintained 7-year-old bungalow offers over 2,000 square feet of finished living space and is perfectly situated on a corner fenced lot. The home’s striking curb appeal is enhanced by its stone and brick exterior, complemented by a concrete patio and driveway with space for up to four vehicles. Step inside to discover engineered hardwood flooring that flows seamlessly through the open-concept living room and kitchen. The kitchen is a dream for home chefs, featuring a large island, granite countertops, under-cabinet lighting, and ample storage. The cozy living room boasts a gas fireplace, creating the perfect setting for chilly winter evenings. The main floor includes a spacious primary suite with a walk-in closet and a stylish 3-piece ensuite with a walk-in shower. A second bedroom, a 4-piece bathroom, and the convenience of main-floor laundry complete this level. The fully finished basement extends your living space with a third bedroom, another bathroom, a welcoming family room, and a versatile games area. Outside, you’ll find beautifully landscaped gardens, additional trees, and a back deck that’s perfect for enjoying the outdoors. Located in the charming and growing town of Listowel, this home is just a 45-minute drive to Kitchener-Waterloo, offering the perfect balance of small-town living and accessibility. Don’t miss out—contact your agent today to schedule a viewing! (id:8999)
Property Details
|
MLS® Number
|
40689784 |
|
Property Type
|
Single Family |
|
Amenities Near By
|
Hospital, Park, Place Of Worship, Playground |
|
Equipment Type
|
None |
|
Features
|
Corner Site, Sump Pump, Automatic Garage Door Opener |
|
Parking Space Total
|
6 |
|
Rental Equipment Type
|
None |
Building
|
Bathroom Total
|
3 |
|
Bedrooms Above Ground
|
2 |
|
Bedrooms Below Ground
|
1 |
|
Bedrooms Total
|
3 |
|
Appliances
|
Dishwasher, Dryer, Microwave, Refrigerator, Stove, Water Softener, Washer, Hood Fan, Window Coverings, Garage Door Opener |
|
Architectural Style
|
Bungalow |
|
Basement Development
|
Finished |
|
Basement Type
|
Full (finished) |
|
Constructed Date
|
2018 |
|
Construction Style Attachment
|
Detached |
|
Cooling Type
|
Central Air Conditioning |
|
Exterior Finish
|
Brick Veneer, Stone |
|
Fire Protection
|
Smoke Detectors |
|
Fireplace Present
|
Yes |
|
Fireplace Total
|
1 |
|
Foundation Type
|
Poured Concrete |
|
Heating Fuel
|
Natural Gas |
|
Heating Type
|
Forced Air |
|
Stories Total
|
1 |
|
Size Interior
|
2,533 Ft2 |
|
Type
|
House |
|
Utility Water
|
Municipal Water |
Parking
Land
|
Acreage
|
No |
|
Fence Type
|
Fence |
|
Land Amenities
|
Hospital, Park, Place Of Worship, Playground |
|
Sewer
|
Municipal Sewage System |
|
Size Depth
|
96 Ft |
|
Size Frontage
|
60 Ft |
|
Size Total Text
|
Under 1/2 Acre |
|
Zoning Description
|
R4 |
Rooms
| Level |
Type |
Length |
Width |
Dimensions |
|
Basement |
Recreation Room |
|
|
25'2'' x 28'1'' |
|
Basement |
Family Room |
|
|
19'6'' x 21'7'' |
|
Basement |
Storage |
|
|
9'2'' x 3'9'' |
|
Basement |
Bedroom |
|
|
13'6'' x 12'3'' |
|
Basement |
4pc Bathroom |
|
|
7'10'' x 8'1'' |
|
Main Level |
Primary Bedroom |
|
|
13'10'' x 14'5'' |
|
Main Level |
Living Room |
|
|
20'0'' x 12'10'' |
|
Main Level |
Laundry Room |
|
|
6'4'' x 7'5'' |
|
Main Level |
Kitchen |
|
|
13'2'' x 7'10'' |
|
Main Level |
Dining Room |
|
|
16'6'' x 13'4'' |
|
Main Level |
Bedroom |
|
|
9'11'' x 11'9'' |
|
Main Level |
4pc Bathroom |
|
|
7'11'' x 8'7'' |
|
Main Level |
Full Bathroom |
|
|
7'9'' x 7'0'' |
https://www.realtor.ca/real-estate/27894270/810-davidson-avenue-s-listowel





























































