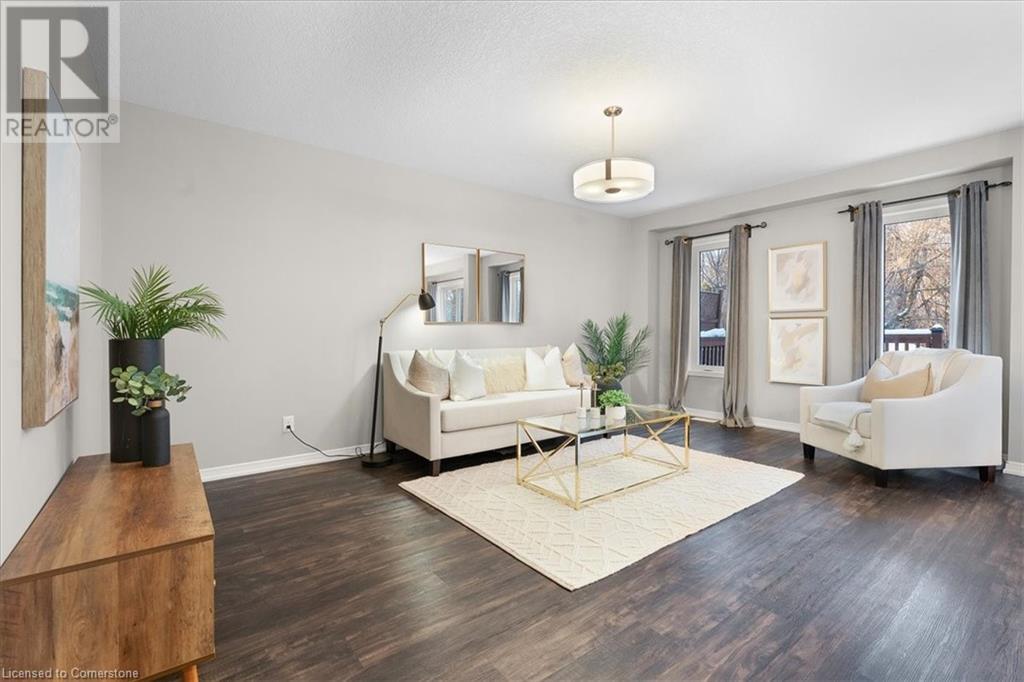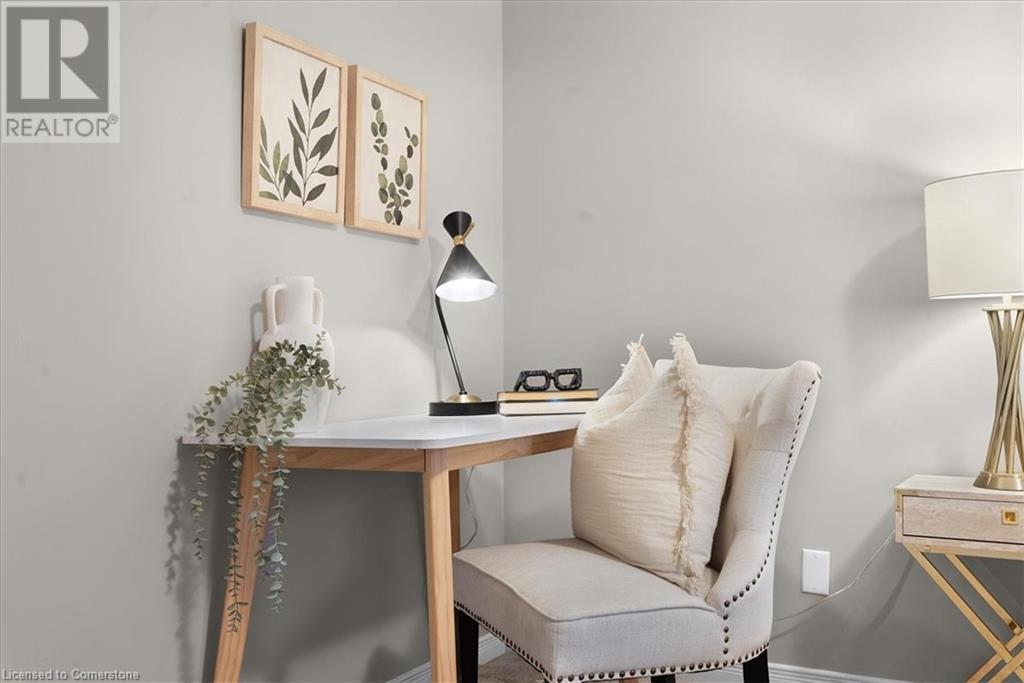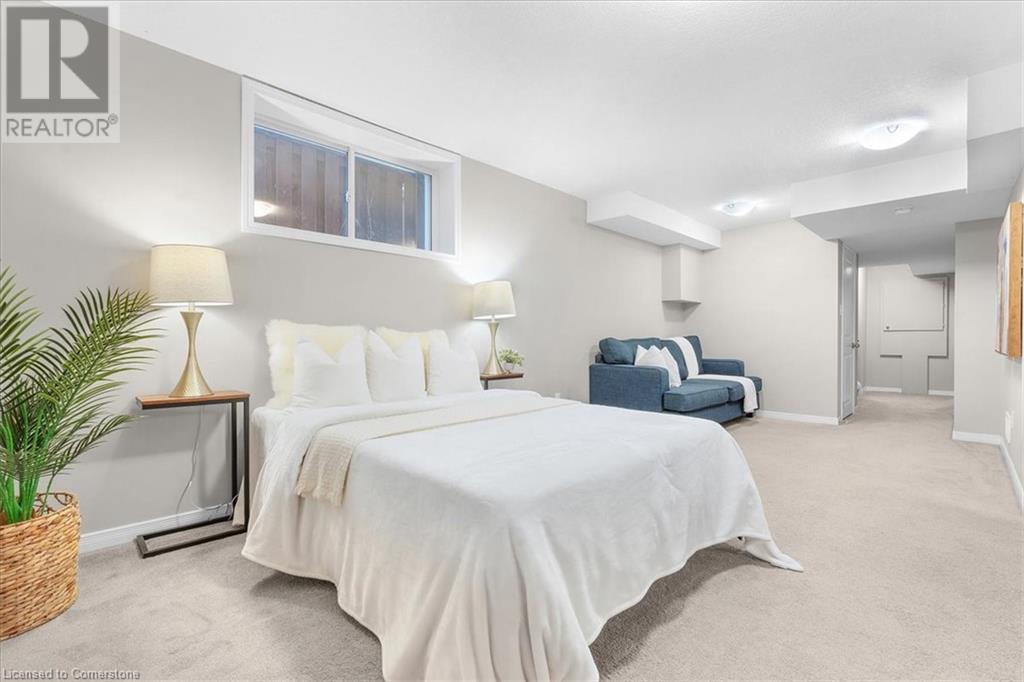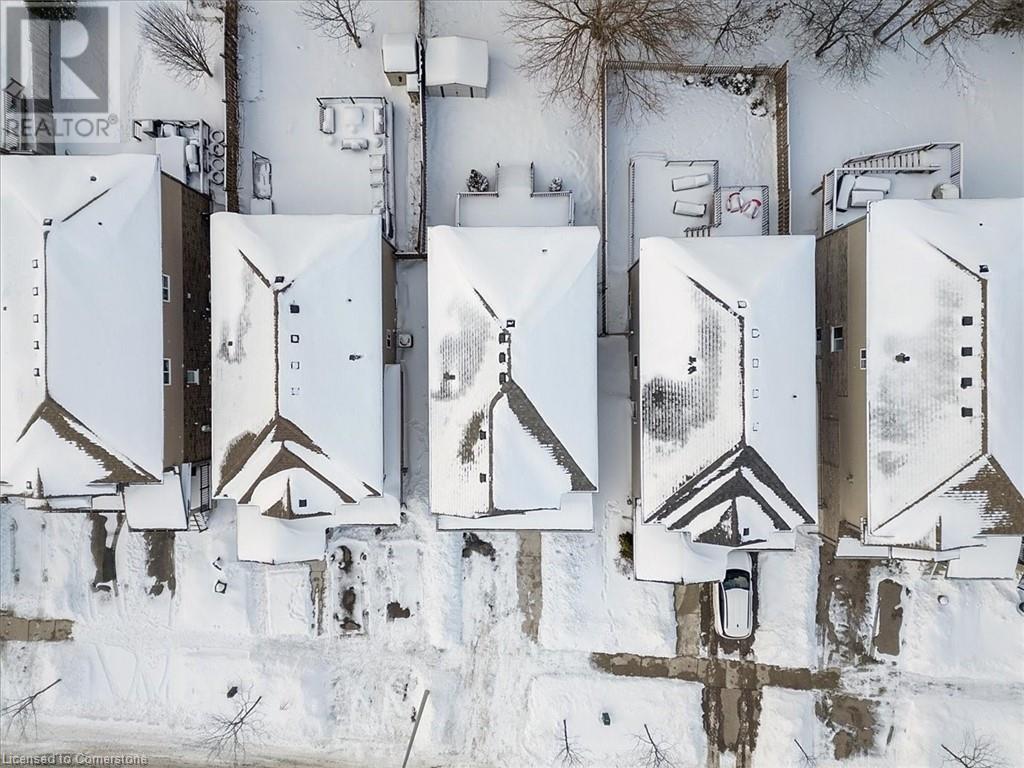3 Bedroom
4 Bathroom
2,025 ft2
2 Level
Central Air Conditioning
Forced Air
$849,900
Welcome to this gorgeous house, located in beautiful family friendly neighborhood. This detached house offers a great value to your family. Main floor offers kitchen with modern finishes Including upgraded countertops, cabinets, and stainless-steel appliances. Breakfast/Dining area with large family room has walk-out to beautiful deck and Ravine lot where you can spend some quality time with your family. 2nd floor offers Primary Bedroom with En-suite and walk-in closet with 2 more very decent sized bedrooms. Basement is finished with one additional full bath for your home office or kids play area or home gym/entertainment area. It is close to top rating Schools, Parks, trails, Shopping centers, Highway 401 & More!! Don’t miss it!!! (id:8999)
Property Details
|
MLS® Number
|
40695340 |
|
Property Type
|
Single Family |
|
Amenities Near By
|
Park, Public Transit, Schools |
|
Equipment Type
|
Water Heater |
|
Features
|
Paved Driveway, Sump Pump |
|
Parking Space Total
|
3 |
|
Rental Equipment Type
|
Water Heater |
|
Structure
|
Shed |
Building
|
Bathroom Total
|
4 |
|
Bedrooms Above Ground
|
3 |
|
Bedrooms Total
|
3 |
|
Appliances
|
Dishwasher, Dryer, Refrigerator, Stove, Water Softener, Washer, Hood Fan, Garage Door Opener |
|
Architectural Style
|
2 Level |
|
Basement Development
|
Finished |
|
Basement Type
|
Full (finished) |
|
Constructed Date
|
2015 |
|
Construction Style Attachment
|
Detached |
|
Cooling Type
|
Central Air Conditioning |
|
Exterior Finish
|
Brick, Vinyl Siding |
|
Foundation Type
|
Poured Concrete |
|
Half Bath Total
|
1 |
|
Heating Fuel
|
Natural Gas |
|
Heating Type
|
Forced Air |
|
Stories Total
|
2 |
|
Size Interior
|
2,025 Ft2 |
|
Type
|
House |
|
Utility Water
|
Municipal Water |
Parking
Land
|
Acreage
|
No |
|
Fence Type
|
Partially Fenced |
|
Land Amenities
|
Park, Public Transit, Schools |
|
Sewer
|
Municipal Sewage System |
|
Size Depth
|
100 Ft |
|
Size Frontage
|
31 Ft |
|
Size Total Text
|
Under 1/2 Acre |
|
Zoning Description
|
R6 |
Rooms
| Level |
Type |
Length |
Width |
Dimensions |
|
Second Level |
Bedroom |
|
|
10'0'' x 9'0'' |
|
Second Level |
Bedroom |
|
|
10'0'' x 10'0'' |
|
Second Level |
4pc Bathroom |
|
|
Measurements not available |
|
Second Level |
Primary Bedroom |
|
|
16'0'' x 11'5'' |
|
Second Level |
4pc Bathroom |
|
|
Measurements not available |
|
Basement |
4pc Bathroom |
|
|
Measurements not available |
|
Basement |
Family Room |
|
|
12'0'' x 17'0'' |
|
Main Level |
Kitchen |
|
|
13'3'' x 8'7'' |
|
Main Level |
Dining Room |
|
|
9'1'' x 8'7'' |
|
Main Level |
Living Room |
|
|
17'4'' x 11'8'' |
|
Main Level |
2pc Bathroom |
|
|
Measurements not available |
https://www.realtor.ca/real-estate/27895416/149-maitland-street-kitchener




























































