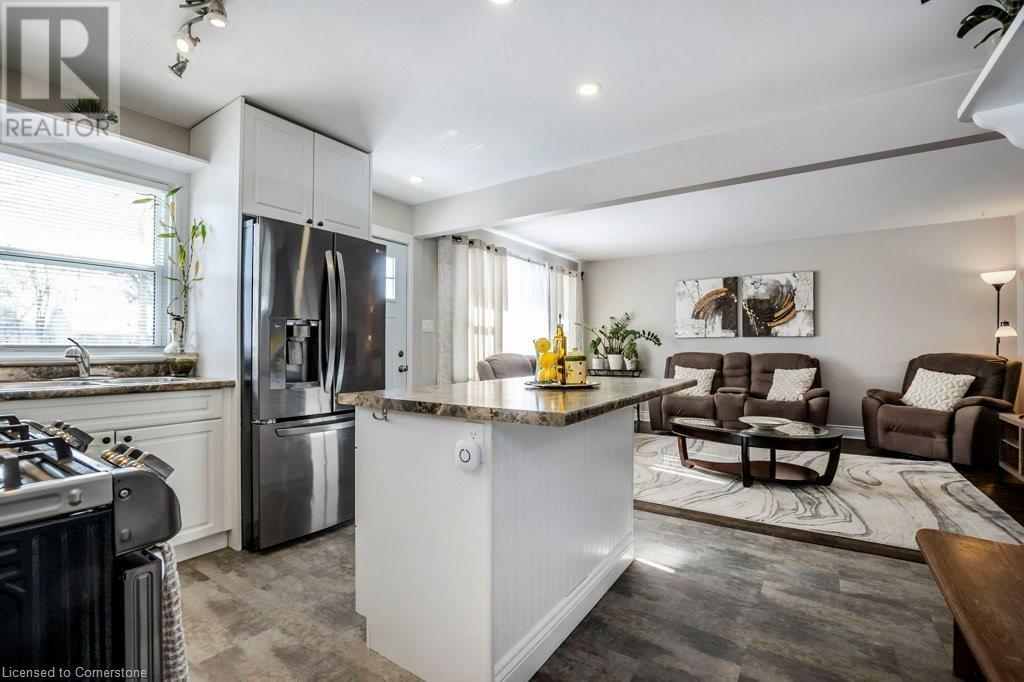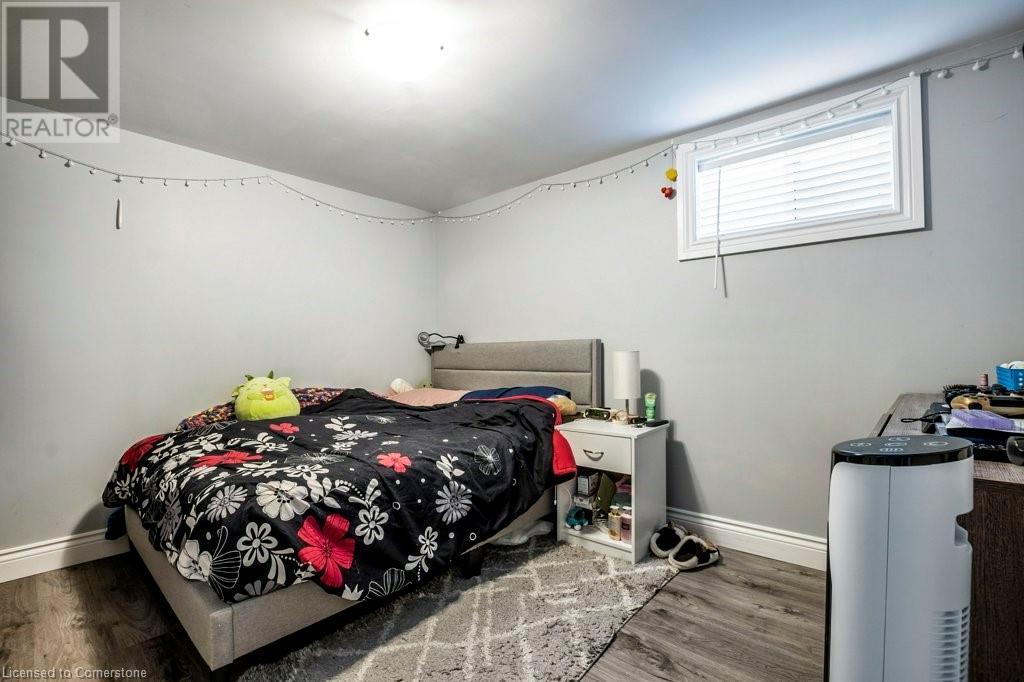110 Ballantyne Avenue Cambridge, Ontario N1R 2S6
Like This Property?
4 Bedroom
2 Bathroom
1,640 ft2
Bungalow
Central Air Conditioning
Forced Air
$599,900
Welcome to this beautifully maintained 2+2 bedroom home, perfectly situated on a desirable corner lot with a spacious backyard, ideal for outdoor entertaining, gardening, or relaxing. Inside, you'll find a bright and airy open-concept living space, designed for modern comfort. The main floor offers a well-appointed kitchen, inviting living areas, and a linen closet with laundry hookups for a stacking washer & dryer, adding extra convenience. The fully equipped in-law suite downstairs provides additional living space, complete with a kitchen featuring an electric stove hookup behind the butcher block cart, two more bedrooms, and ample room for family or guests. This home is packed with thoughtful upgrades, including a furnace and A/C (2017), appliances (2018), gas line to the kitchen (2018), new stove fan vented outside (2019), water softener (2018), and a smart thermostat (2019). Additionally, the pony panel in the carport shed is ready for a car charger and hot tub installation, making this home both practical and future-ready. Located in a prime central location, this home is just minutes from parks, top-rated schools, shopping, and more, providing the perfect blend of tranquility and accessibility. Don’t miss this fantastic opportunity—schedule a showing today! (id:8999)
Open House
This property has open houses!
February
16
Sunday
Starts at:
2:00 pm
Ends at:4:00 pm
Property Details
| MLS® Number | 40697474 |
| Property Type | Single Family |
| Amenities Near By | Park, Place Of Worship, Playground, Public Transit, Schools |
| Community Features | Quiet Area |
| Equipment Type | None |
| Features | Corner Site, Paved Driveway, Gazebo, In-law Suite |
| Parking Space Total | 3 |
| Rental Equipment Type | None |
Building
| Bathroom Total | 2 |
| Bedrooms Above Ground | 2 |
| Bedrooms Below Ground | 2 |
| Bedrooms Total | 4 |
| Appliances | Dishwasher, Dryer, Refrigerator, Water Softener, Washer, Gas Stove(s), Window Coverings |
| Architectural Style | Bungalow |
| Basement Development | Finished |
| Basement Type | Full (finished) |
| Constructed Date | 1958 |
| Construction Style Attachment | Detached |
| Cooling Type | Central Air Conditioning |
| Exterior Finish | Brick, Vinyl Siding |
| Heating Fuel | Natural Gas |
| Heating Type | Forced Air |
| Stories Total | 1 |
| Size Interior | 1,640 Ft2 |
| Type | House |
| Utility Water | Municipal Water |
Parking
| Carport |
Land
| Acreage | No |
| Fence Type | Partially Fenced |
| Land Amenities | Park, Place Of Worship, Playground, Public Transit, Schools |
| Sewer | Municipal Sewage System |
| Size Depth | 149 Ft |
| Size Frontage | 51 Ft |
| Size Total Text | Under 1/2 Acre |
| Zoning Description | R4 |
Rooms
| Level | Type | Length | Width | Dimensions |
|---|---|---|---|---|
| Basement | Utility Room | 7'4'' x 12'0'' | ||
| Basement | Recreation Room | 14'5'' x 17'7'' | ||
| Basement | Kitchen | 14'5'' x 8'0'' | ||
| Basement | Bedroom | 9'4'' x 11'1'' | ||
| Basement | Bedroom | 10'11'' x 7'7'' | ||
| Basement | 4pc Bathroom | 8'2'' x 5'10'' | ||
| Main Level | Primary Bedroom | 11'4'' x 15'1'' | ||
| Main Level | Living Room | 11'9'' x 16'5'' | ||
| Main Level | Kitchen | 11'6'' x 7'3'' | ||
| Main Level | Dining Room | 11'6'' x 5'6'' | ||
| Main Level | Bedroom | 8'1'' x 11'10'' | ||
| Main Level | 4pc Bathroom | 8'0'' x 7'1'' |
https://www.realtor.ca/real-estate/27896616/110-ballantyne-avenue-cambridge





















































