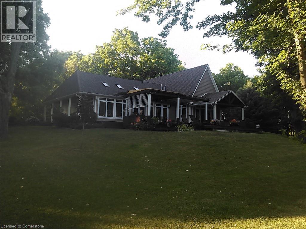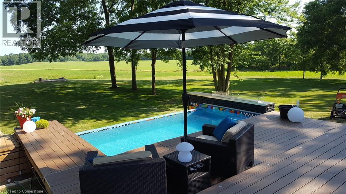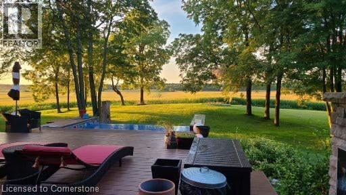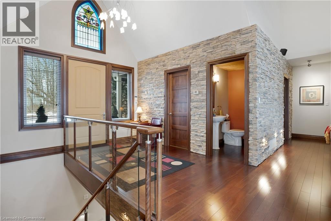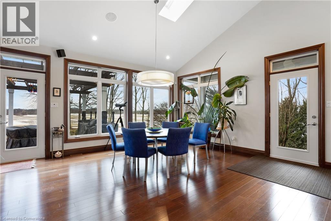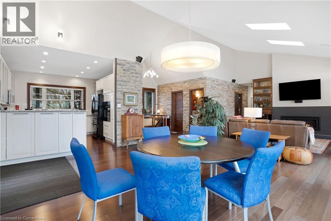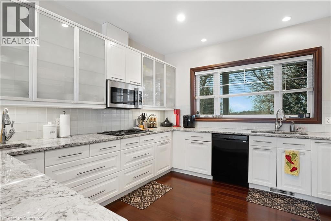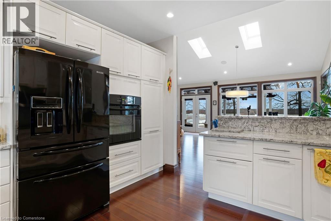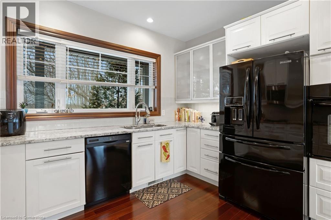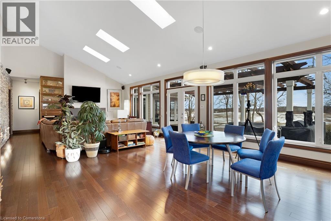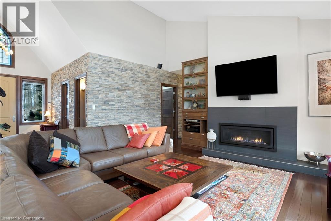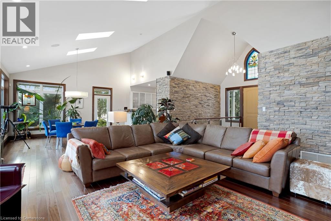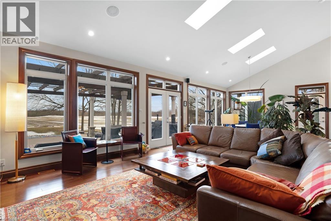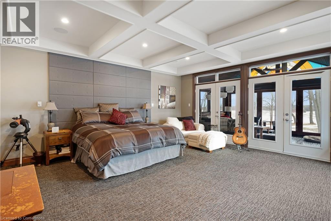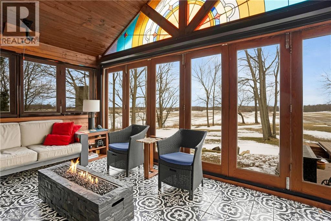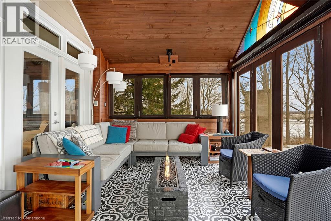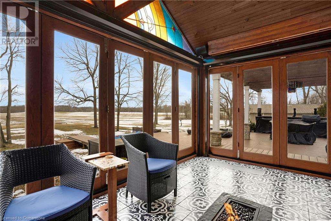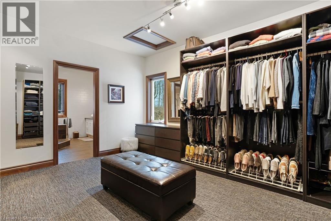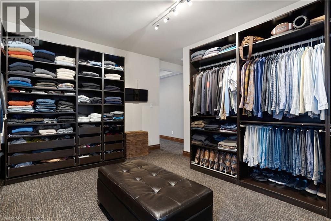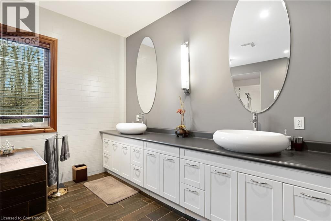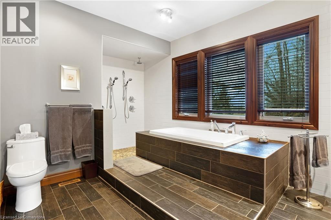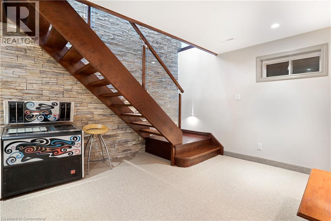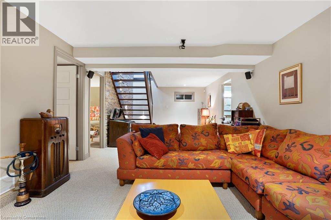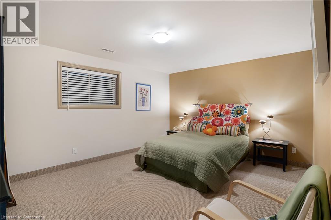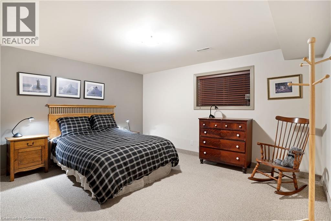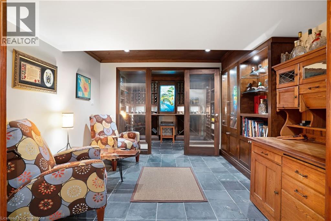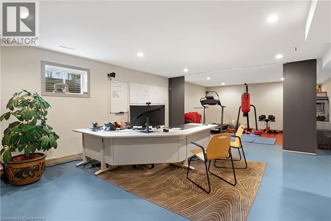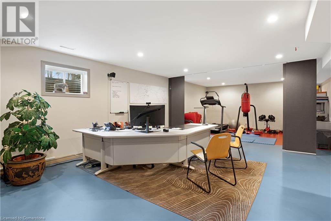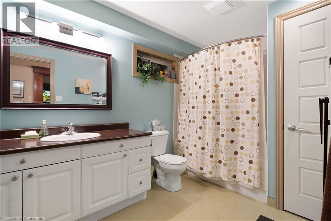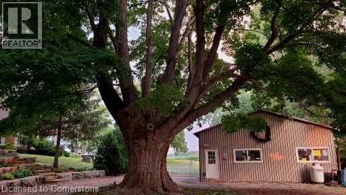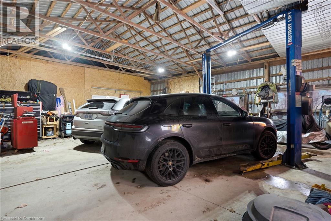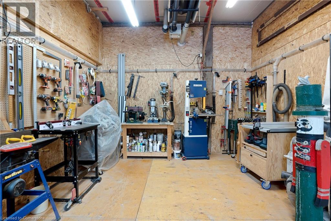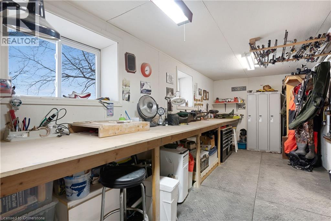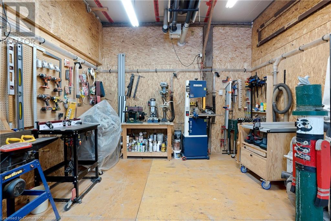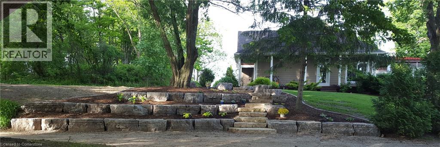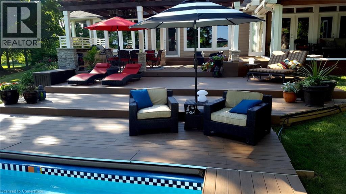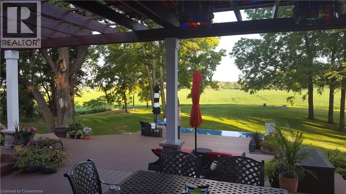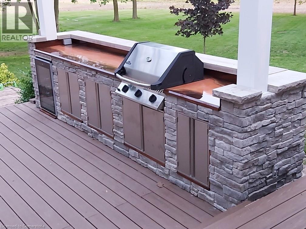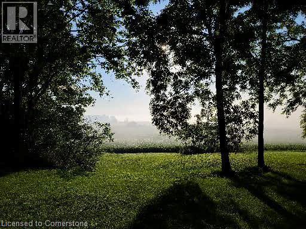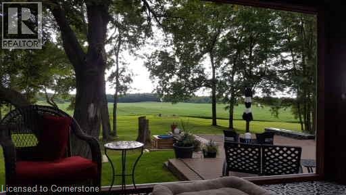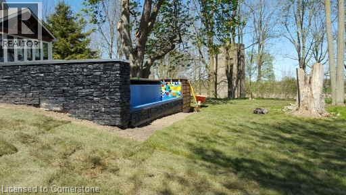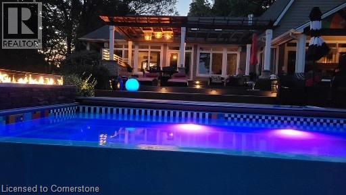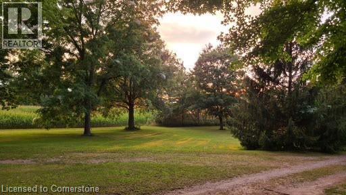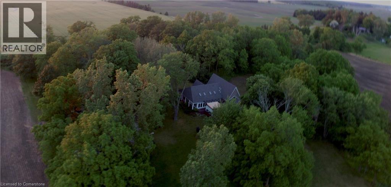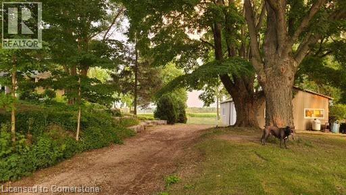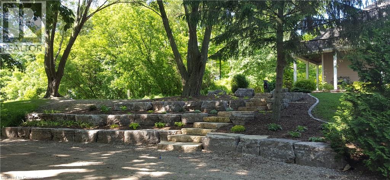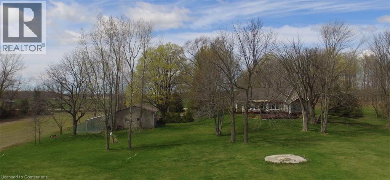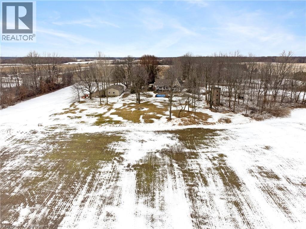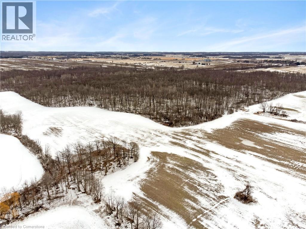3 Bedroom
3 Bathroom
3,923 ft2
Bungalow
Fireplace
On Ground Pool
Central Air Conditioning
Forced Air
Acreage
Landscaped
$3,250,000
Discover the perfect blend of modern luxury and rural tranquility at 33875 Fifth Line, Iona Station! This stunning home sits on 130 acres, making it a dream for outdoor enthusiasts, with 60 acres currently rented for additional yearly income. Enjoy the best of country living with municipal water, fiber-optic internet, and natural gas a rare find in such a peaceful setting! Inside, the kitchen features granite countertops and a natural gas cooktop, while the living room is flooded with natural light from expansive windows and skylights with powered blinds. The sunroom is a showstopper, boasting heated floors, motorized screens, folding doors that open to the beautiful backyard, a hidden TV lift, and a built-in projector screen the ultimate spot to relax year-round! Step outside to your backyard oasis, featuring an infinity-edge pool with a cozy fireplace at one end, a composite deck, and a live-edge epoxy BBQ counter with built-in lighting perfect for entertaining. The primary suite offers a natural gas fireplace and a massive walk-in closet. The lower level features two spacious bedrooms, a home office or gym space, and a wine/whiskey cellar. For hobbyists and DIYers, the large heated workshop/garage is a game changer! Built to last, the home also features a 45-year roof shingle for peace of mind. With easy access to Highway 401 and minutes to the beautiful beach town Port Stanley, this incredible property offers both convenience and serenity. Just want the LAND? Let us know! (id:8999)
Property Details
|
MLS® Number
|
40697216 |
|
Property Type
|
Single Family |
|
Amenities Near By
|
Schools |
|
Communication Type
|
High Speed Internet |
|
Community Features
|
Quiet Area |
|
Features
|
Skylight, Country Residential, Sump Pump, Automatic Garage Door Opener |
|
Parking Space Total
|
23 |
|
Pool Type
|
On Ground Pool |
|
Structure
|
Workshop |
Building
|
Bathroom Total
|
3 |
|
Bedrooms Above Ground
|
1 |
|
Bedrooms Below Ground
|
2 |
|
Bedrooms Total
|
3 |
|
Appliances
|
Central Vacuum, Dishwasher, Oven - Built-in, Stove, Microwave Built-in, Gas Stove(s), Hood Fan, Garage Door Opener |
|
Architectural Style
|
Bungalow |
|
Basement Development
|
Finished |
|
Basement Type
|
Full (finished) |
|
Constructed Date
|
2013 |
|
Construction Style Attachment
|
Detached |
|
Cooling Type
|
Central Air Conditioning |
|
Exterior Finish
|
Other |
|
Fire Protection
|
Alarm System |
|
Fireplace Present
|
Yes |
|
Fireplace Total
|
3 |
|
Half Bath Total
|
1 |
|
Heating Fuel
|
Natural Gas, Propane |
|
Heating Type
|
Forced Air |
|
Stories Total
|
1 |
|
Size Interior
|
3,923 Ft2 |
|
Type
|
House |
|
Utility Water
|
Municipal Water |
Parking
Land
|
Access Type
|
Road Access, Highway Access, Highway Nearby |
|
Acreage
|
Yes |
|
Land Amenities
|
Schools |
|
Landscape Features
|
Landscaped |
|
Sewer
|
Septic System |
|
Size Irregular
|
130 |
|
Size Total
|
130 Ac|101+ Acres |
|
Size Total Text
|
130 Ac|101+ Acres |
|
Zoning Description
|
A1 |
Rooms
| Level |
Type |
Length |
Width |
Dimensions |
|
Basement |
Wine Cellar |
|
|
10'10'' x 6'6'' |
|
Basement |
Utility Room |
|
|
8'6'' x 13'2'' |
|
Basement |
Storage |
|
|
7'1'' x 13'2'' |
|
Basement |
Recreation Room |
|
|
16'0'' x 30'5'' |
|
Basement |
Office |
|
|
10'10'' x 10'6'' |
|
Basement |
Family Room |
|
|
11'11'' x 29'10'' |
|
Basement |
Bedroom |
|
|
11'10'' x 14'1'' |
|
Basement |
Bedroom |
|
|
11'10'' x 15'4'' |
|
Basement |
4pc Bathroom |
|
|
10'9'' x 7'1'' |
|
Main Level |
Other |
|
|
6'0'' x 7'8'' |
|
Main Level |
Other |
|
|
13'1'' x 15'9'' |
|
Main Level |
Sunroom |
|
|
16'4'' x 11'7'' |
|
Main Level |
Primary Bedroom |
|
|
19'1'' x 22'0'' |
|
Main Level |
Living Room |
|
|
26'9'' x 18'8'' |
|
Main Level |
Laundry Room |
|
|
8'0'' x 12'6'' |
|
Main Level |
Kitchen |
|
|
12'6'' x 12'10'' |
|
Main Level |
Foyer |
|
|
7'8'' x 13'0'' |
|
Main Level |
Dining Room |
|
|
12'10'' x 18'2'' |
|
Main Level |
5pc Bathroom |
|
|
16'10'' x 10'6'' |
|
Main Level |
2pc Bathroom |
|
|
6'0'' x 4'5'' |
Utilities
|
Natural Gas
|
Available |
|
Telephone
|
Available |
https://www.realtor.ca/real-estate/27896433/33875-fifth-line-iona-station


