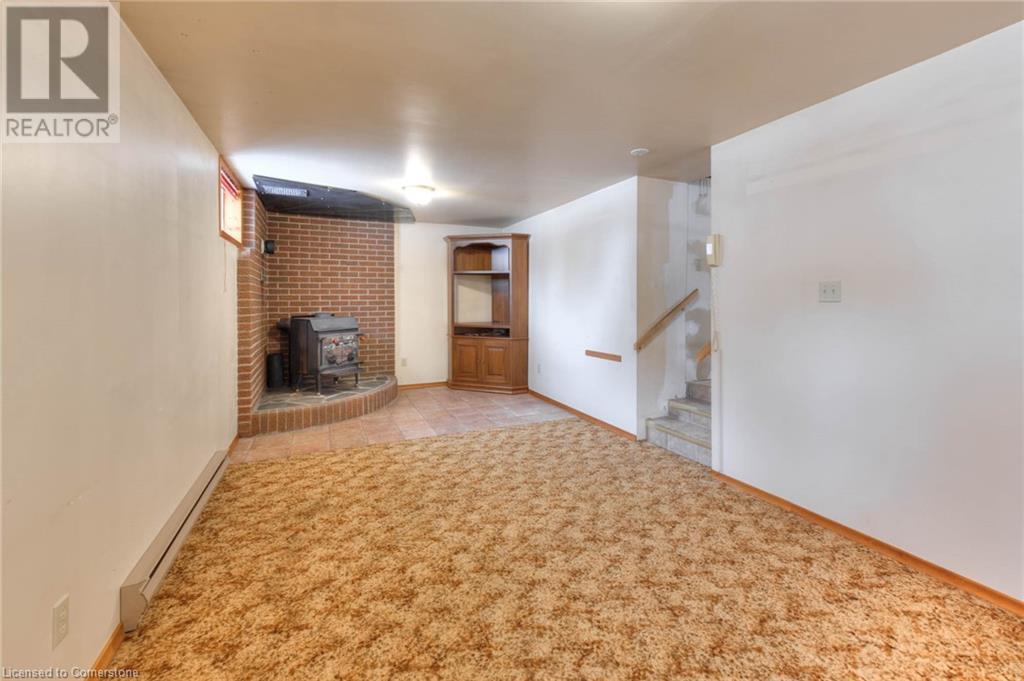17 Brunswick Avenue Kitchener, Ontario N2H 4E5
Like This Property?
3 Bedroom
2 Bathroom
1,620 ft2
Central Air Conditioning
Baseboard Heaters, Forced Air
$650,000
This Midtown property is situated on a 55 by 168 foot lot, and offers the potential to create up to four residential units—all without the hassle of those Waterloo rental bylaw fees. Whether you're looking to start fresh with a multi unit new build design, build a little house in the back, add a separate apartment to the second floor, or build off the current structure this property opens up some fantastic possibilities. The main floor features a 1 bedroom suite with over 1,000 square feet of comfortable living space, complete with a brand-new accessible shower and the convenience of main-floor laundry. This space could easily accommodate a second bedroom in the addition behind the kitchen. Upstairs, you’ll find two additional bedrooms, a den, and a two-piece bathroom offering loads of space for multi generational living. The basement has a full ceiling height in the rec room a cold storage, a workshop and lots of notable upgrades like the newer Central Vac and furnace and a 200 amp panel. The fully fenced yard with mature perennial gardens and large shed is a dream for those who truly value their outdoor space. Close to the Wellington expressway cut off, near transit, bike routes, and just minutes from all the shops & restaurants in Uptown Waterloo and Downtown Kitchener. A few more exceptional upgrades: Washer and dryer 3 years old, stove is 4 years old, Furnace and AC 2016, Roof 2016, Newer Water Softener 2016, 200 amp breaker panel, all grounded copper wiring. (id:8999)
Property Details
| MLS® Number | 40696606 |
| Property Type | Single Family |
| Amenities Near By | Hospital, Park, Place Of Worship, Public Transit, Schools, Shopping |
| Equipment Type | Water Heater |
| Features | Paved Driveway, Sump Pump |
| Parking Space Total | 3 |
| Rental Equipment Type | Water Heater |
| Structure | Shed |
Building
| Bathroom Total | 2 |
| Bedrooms Above Ground | 3 |
| Bedrooms Total | 3 |
| Appliances | Central Vacuum, Dishwasher, Dryer, Freezer, Microwave, Refrigerator, Stove, Water Softener, Washer, Hood Fan, Window Coverings |
| Basement Development | Partially Finished |
| Basement Type | Full (partially Finished) |
| Constructed Date | 1910 |
| Construction Style Attachment | Detached |
| Cooling Type | Central Air Conditioning |
| Exterior Finish | Vinyl Siding |
| Foundation Type | Poured Concrete |
| Half Bath Total | 1 |
| Heating Fuel | Natural Gas |
| Heating Type | Baseboard Heaters, Forced Air |
| Stories Total | 2 |
| Size Interior | 1,620 Ft2 |
| Type | House |
| Utility Water | Municipal Water |
Land
| Access Type | Highway Access |
| Acreage | No |
| Fence Type | Fence |
| Land Amenities | Hospital, Park, Place Of Worship, Public Transit, Schools, Shopping |
| Sewer | Municipal Sewage System |
| Size Depth | 168 Ft |
| Size Frontage | 55 Ft |
| Size Total Text | Under 1/2 Acre |
| Zoning Description | Res-4 |
Rooms
| Level | Type | Length | Width | Dimensions |
|---|---|---|---|---|
| Second Level | 2pc Bathroom | 6'4'' x 7'5'' | ||
| Second Level | Den | 12'9'' x 12'3'' | ||
| Second Level | Bedroom | 17'2'' x 10'6'' | ||
| Second Level | Bedroom | 12'11'' x 10'7'' | ||
| Basement | Storage | 250'11'' x 7'1'' | ||
| Basement | Utility Room | 23'2'' x 9'9'' | ||
| Basement | Other | 10'10'' x 11'4'' | ||
| Basement | Storage | 12'0'' x 21'0'' | ||
| Basement | Other | 10'10'' x 8'9'' | ||
| Basement | Family Room | 23'2'' x 10'4'' | ||
| Main Level | 3pc Bathroom | 5'1'' x 8'6'' | ||
| Main Level | Laundry Room | 5'11'' x 8'6'' | ||
| Main Level | Primary Bedroom | 11'3'' x 13'7'' | ||
| Main Level | Dining Room | 23'2'' x 11'6'' | ||
| Main Level | Kitchen | 17'4'' x 8'5'' | ||
| Main Level | Living Room | 11'6'' x 22'5'' |
https://www.realtor.ca/real-estate/27898103/17-brunswick-avenue-kitchener


























































