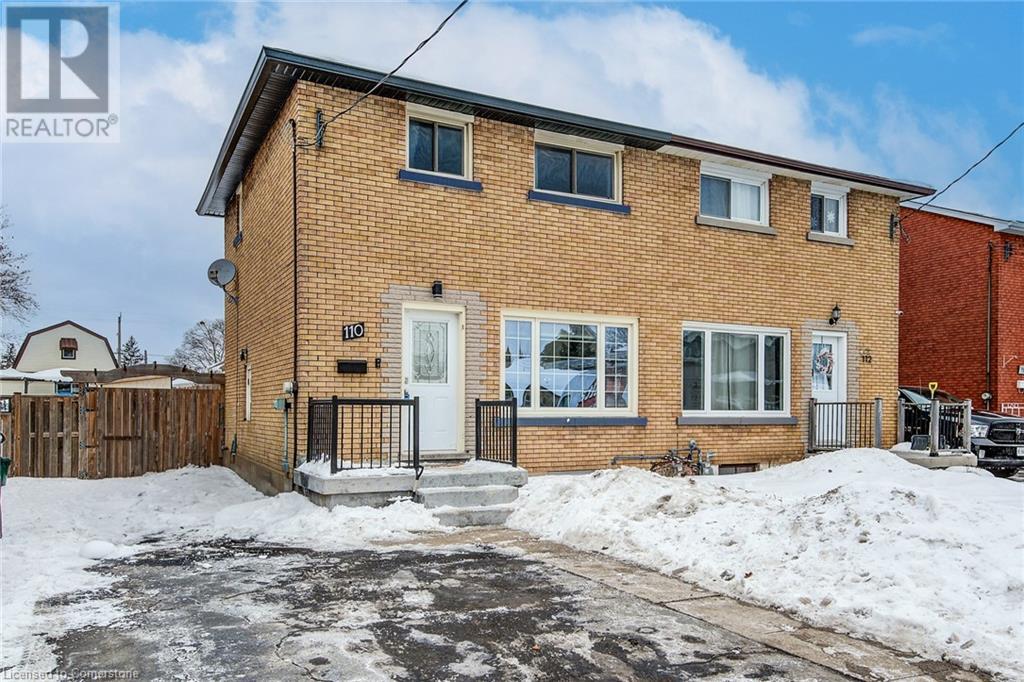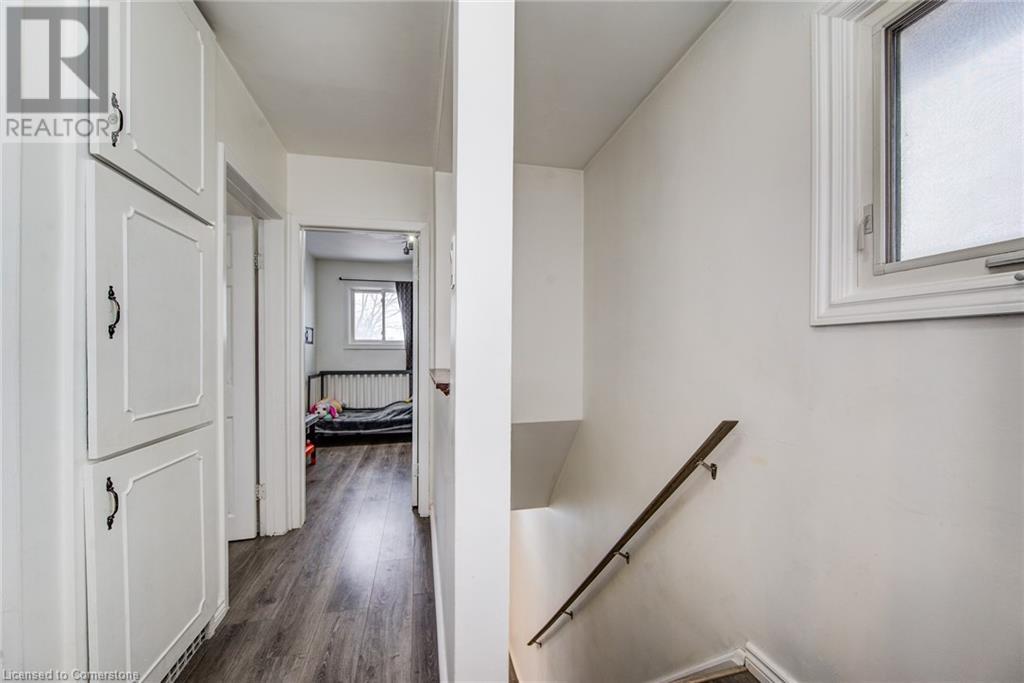110 Donald Street Kitchener, Ontario N2B 3G8
Like This Property?
3 Bedroom
2 Bathroom
1,220 ft2
2 Level
Central Air Conditioning
Forced Air
$599,000
Welcome to this charming freehold semi-detached home located at 110 Donald st. Kitchener, ideal for first-time buyers! This all-brick beauty offers 3 spacious bedrooms, 1.5 bathrooms, and a fully finished basement, providing ample living space for your family. The updated kitchen features modern finishes, lots of natural light and leads out to a large, fully fenced backyard, complete with a shed – perfect for outdoor entertaining. Soffits, and Eavestroughs complete with gutter and ice guards were recently updated and come with a lifetime warranty. You'll love the convenience of parking for up to 3 cars and the easy access to Highway 7, making commuting a breeze. Located in a sought-after neighborhood, this home offers both comfort and practicality. Don’t miss the chance to make this your new home! (id:8999)
Open House
This property has open houses!
February
15
Saturday
Starts at:
2:00 pm
Ends at:4:00 pm
February
16
Sunday
Starts at:
2:00 pm
Ends at:4:00 pm
Property Details
| MLS® Number | 40695903 |
| Property Type | Single Family |
| Amenities Near By | Park, Public Transit, Schools |
| Community Features | Quiet Area, School Bus |
| Equipment Type | Water Heater |
| Parking Space Total | 2 |
| Rental Equipment Type | Water Heater |
| Structure | Shed |
Building
| Bathroom Total | 2 |
| Bedrooms Above Ground | 3 |
| Bedrooms Total | 3 |
| Architectural Style | 2 Level |
| Basement Development | Finished |
| Basement Type | Full (finished) |
| Construction Material | Concrete Block, Concrete Walls |
| Construction Style Attachment | Semi-detached |
| Cooling Type | Central Air Conditioning |
| Exterior Finish | Concrete |
| Foundation Type | Poured Concrete |
| Half Bath Total | 1 |
| Heating Fuel | Natural Gas |
| Heating Type | Forced Air |
| Stories Total | 2 |
| Size Interior | 1,220 Ft2 |
| Type | House |
| Utility Water | Municipal Water |
Land
| Access Type | Highway Nearby |
| Acreage | No |
| Fence Type | Fence |
| Land Amenities | Park, Public Transit, Schools |
| Sewer | Municipal Sewage System |
| Size Depth | 129 Ft |
| Size Frontage | 28 Ft |
| Size Total | 0|under 1/2 Acre |
| Size Total Text | 0|under 1/2 Acre |
| Zoning Description | R2b |
Rooms
| Level | Type | Length | Width | Dimensions |
|---|---|---|---|---|
| Second Level | 4pc Bathroom | 6'6'' x 4'10'' | ||
| Second Level | Bedroom | 10'10'' x 8'7'' | ||
| Second Level | Bedroom | 8'4'' x 9'11'' | ||
| Second Level | Primary Bedroom | 10'10'' x 13'3'' | ||
| Basement | 2pc Bathroom | 3'8'' x 3'10'' | ||
| Basement | Laundry Room | 12'2'' x 10'3'' | ||
| Basement | Recreation Room | 17'0'' x 12'3'' | ||
| Basement | Utility Room | 4'7'' x 10'7'' | ||
| Main Level | Dining Room | 7'0'' x 10'10'' | ||
| Main Level | Kitchen | 10'11'' x 10'10'' | ||
| Main Level | Living Room | 14'4'' x 13'4'' |
https://www.realtor.ca/real-estate/27897555/110-donald-street-kitchener



















































