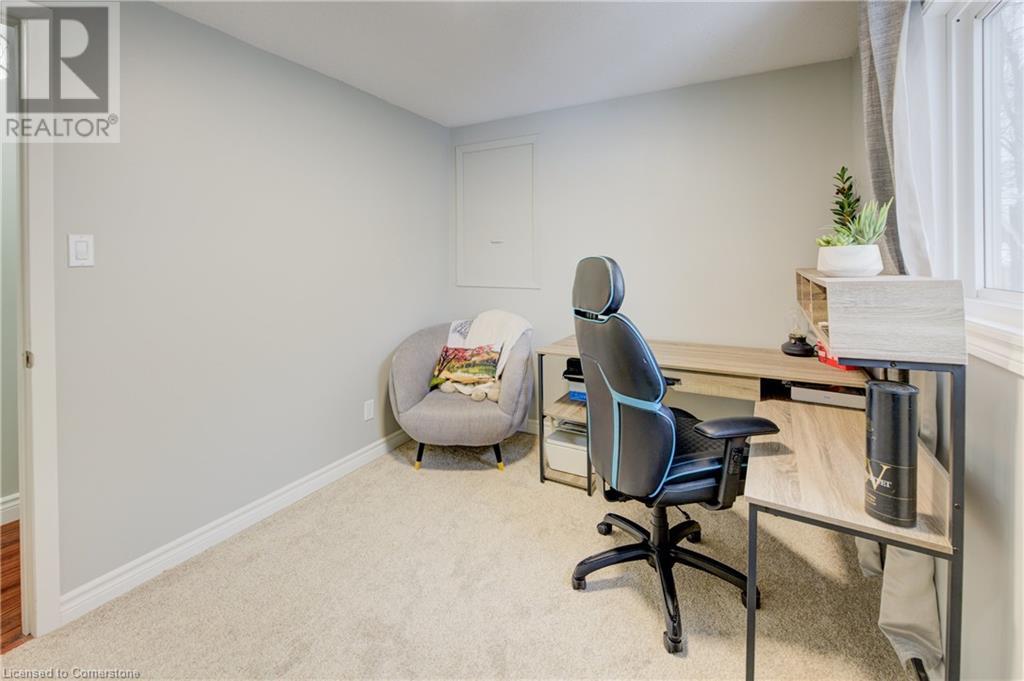21 Highcroft Court Kitchener, Ontario N2E 2N9
Like This Property?
3 Bedroom
2 Bathroom
2,020 ft2
Fireplace
Central Air Conditioning
Forced Air
$579,900
Welcome to 21 Highcroft Court, a beautifully maintained 3-bedroom, 2-bathroom semi-detached home nestled in a desirable Kitchener neighborhood. From the moment you step inside, you’ll be greeted by a bright and open entryway leading into a thoughtfully designed main floor. The spacious living room boasts large windows that flood the space with natural light and flows seamlessly into the dining area, featuring sliding glass doors that open to the backyard, perfect for indoor-outdoor living. The modern kitchen is a chef’s delight with stainless steel appliances, tile backsplash, and ample counter space. A convenient powder room completes the main floor. Upstairs, you’ll find three generously sized bedrooms with plush carpeting and a well-appointed 4-piece bathroom. The fully finished basement offers additional living space with a large rec room, cozy gas fireplace, pot lights, and stunning laminite floors. With in-law suite potential, this space offers flexibility for multi-generational living or rental income. Step outside to your fenced backyard, complete with a large deck and BBQ gas line, ideal for summer entertaining. Additional features include updated windows. Close to parks, restaurants, shopping, and with easy access to the highway, this home is perfect for families and commuters alike! (id:8999)
Open House
This property has open houses!
February
15
Saturday
Starts at:
2:00 pm
Ends at:4:00 pm
Property Details
| MLS® Number | 40697598 |
| Property Type | Single Family |
| Amenities Near By | Park, Place Of Worship, Playground, Public Transit, Schools, Shopping |
| Equipment Type | Water Heater |
| Parking Space Total | 2 |
| Rental Equipment Type | Water Heater |
Building
| Bathroom Total | 2 |
| Bedrooms Above Ground | 3 |
| Bedrooms Total | 3 |
| Appliances | Water Softener |
| Basement Development | Finished |
| Basement Type | Full (finished) |
| Constructed Date | 1983 |
| Construction Style Attachment | Semi-detached |
| Cooling Type | Central Air Conditioning |
| Exterior Finish | Aluminum Siding, Brick |
| Fireplace Present | Yes |
| Fireplace Total | 1 |
| Half Bath Total | 1 |
| Heating Fuel | Natural Gas |
| Heating Type | Forced Air |
| Size Interior | 2,020 Ft2 |
| Type | House |
| Utility Water | Municipal Water |
Parking
| Attached Garage |
Land
| Access Type | Highway Access |
| Acreage | No |
| Land Amenities | Park, Place Of Worship, Playground, Public Transit, Schools, Shopping |
| Sewer | Municipal Sewage System |
| Size Depth | 103 Ft |
| Size Frontage | 28 Ft |
| Size Total Text | Under 1/2 Acre |
| Zoning Description | R2 |
Rooms
| Level | Type | Length | Width | Dimensions |
|---|---|---|---|---|
| Second Level | Kitchen | 11'0'' x 10'0'' | ||
| Second Level | Dining Room | 10'5'' x 10'0'' | ||
| Second Level | Living Room | 18'0'' x 11'6'' | ||
| Third Level | 4pc Bathroom | Measurements not available | ||
| Third Level | Bedroom | 11'0'' x 8'6'' | ||
| Third Level | Bedroom | 12'0'' x 9'0'' | ||
| Third Level | Primary Bedroom | 14'6'' x 10'0'' | ||
| Basement | Recreation Room | 21'0'' x 17'6'' | ||
| Main Level | 2pc Bathroom | Measurements not available |
https://www.realtor.ca/real-estate/27897783/21-highcroft-court-kitchener













































