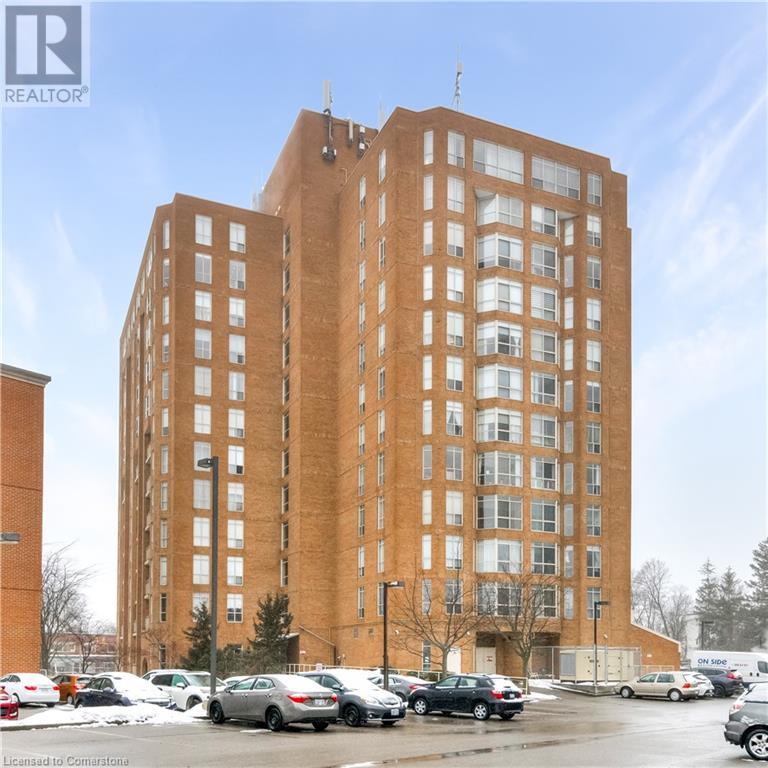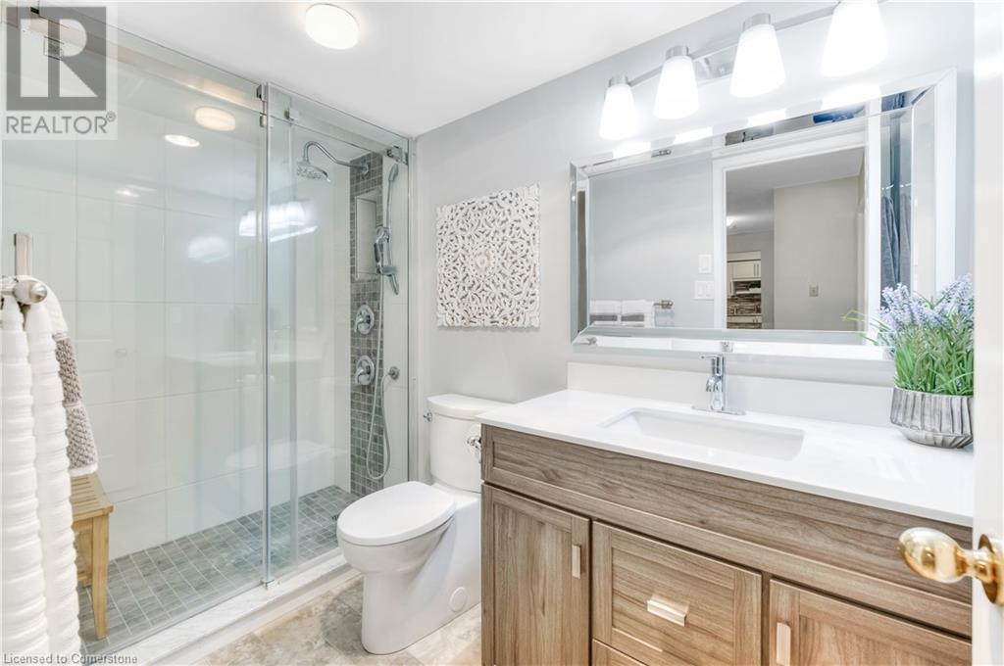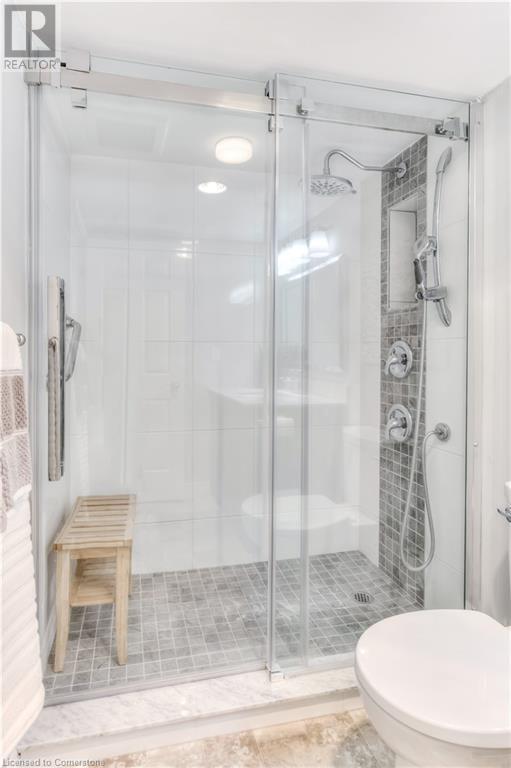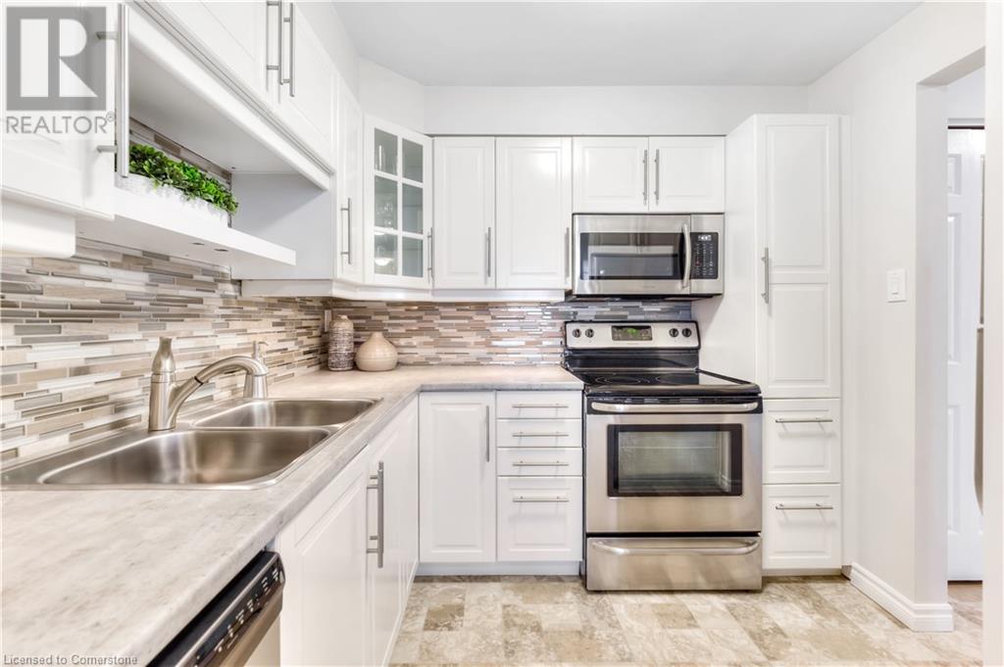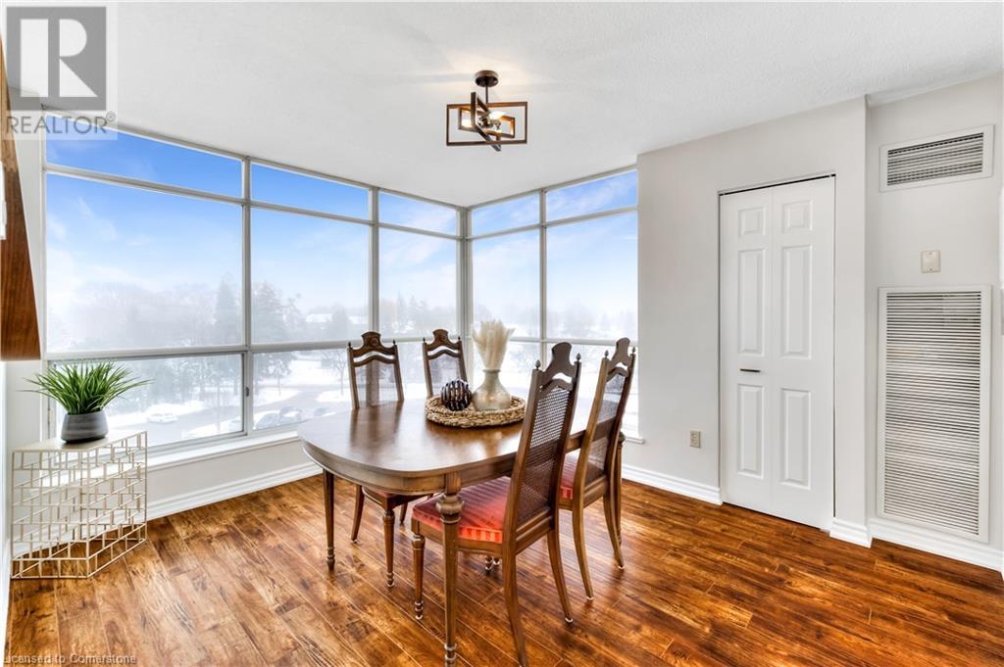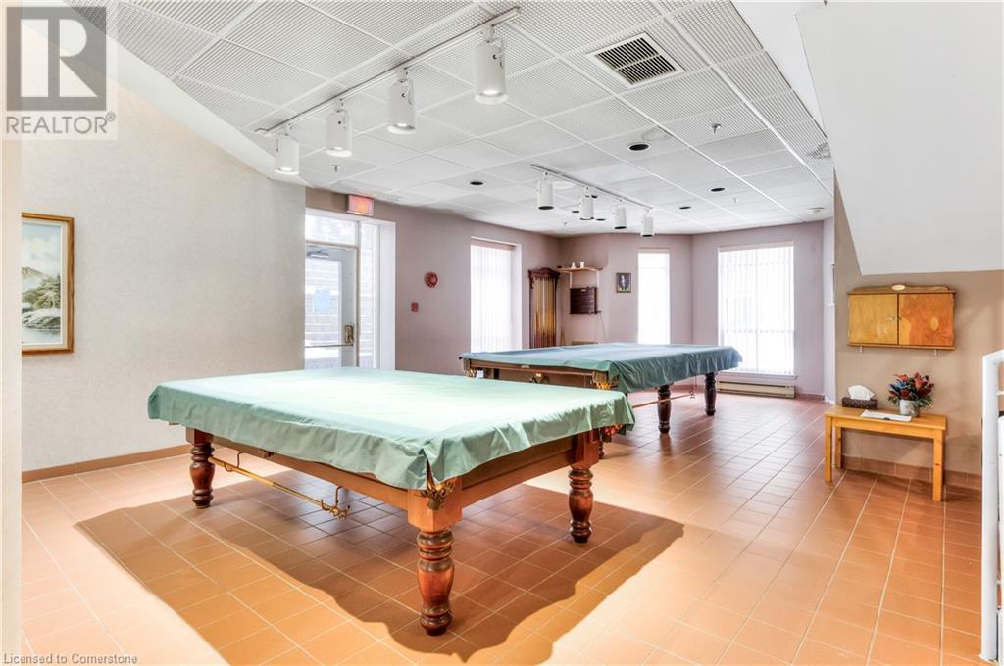1414 King Street E Unit# 504 Kitchener, Ontario N2G 4T8
Like This Property?
2 Bedroom
1 Bathroom
1,123 ft2
Central Air Conditioning
Forced Air
$469,900Maintenance, Insurance, Heat, Electricity, Landscaping, Property Management, Water, Parking
$1,040.25 Monthly
Maintenance, Insurance, Heat, Electricity, Landscaping, Property Management, Water, Parking
$1,040.25 MonthlyWelcome to Unit 504 at 1414 King Street East! This spacious 2-bedroom plus den condo is move-in ready, carpet-free, and filled with natural light. Nestled in a vibrant 55-year-plus community with amenities, this home offers a fantastic lifestyle just steps from Rockway Gardens. #6 PRIME LOCATION – Situated in the heart of Eastwood, this home is just minutes from shopping, restaurants, scenic walking trails, and public transit. Quick access to Highway 401 and the Expressway makes commuting a breeze, while Rockway Gardens provides a beautiful natural escape outside your door. #5 BUILDING AMENITIES - Enjoy a vibrant and social atmosphere with access to a bowling and billiards room, a workshop, a library, an exercise room, and a party space. Whether you want to stay active or connect with neighbours, this building has something for everyone. #4 BRIGHT & AIRY LIVING SPACE – The bright and airy layout features easy-to-maintain flooring throughout. Large windows let in plenty of natural light, while the private balcony is perfect for your morning coffee. The spacious living room is ideal for relaxing, and the versatile den overlooking Rockway Gardens can serve as a home office, a third bedroom, or a cozy dining area. #3 UPDATED KITCHEN – Featuring stainless steel appliances, ample cabinetry, under-cabinet lighting, and a stylish backsplash, the kitchen makes meal prep a breeze. #2 IN-SUITE LAUNDRY – The unit comes with its own washer and dryer, which is a great convenience. #1 BEDROOMS & BATHROOMS - All bedrooms offer plenty of space and natural light, creating a peaceful retreat at the end of the day. The updated 3-piece bathroom is thoughtfully designed, featuring a sleek, easily accessible shower with built-in niche. (id:8999)
Property Details
| MLS® Number | 40692906 |
| Property Type | Single Family |
| Amenities Near By | Airport, Golf Nearby, Hospital, Park, Playground, Public Transit, Schools, Shopping, Ski Area |
| Community Features | Quiet Area, Community Centre, School Bus |
| Equipment Type | None |
| Features | Balcony, Paved Driveway |
| Parking Space Total | 1 |
| Rental Equipment Type | None |
| Storage Type | Locker |
Building
| Bathroom Total | 1 |
| Bedrooms Above Ground | 2 |
| Bedrooms Total | 2 |
| Amenities | Exercise Centre, Party Room |
| Appliances | Dishwasher, Dryer, Refrigerator, Stove, Water Softener, Washer, Window Coverings |
| Basement Type | None |
| Constructed Date | 1987 |
| Construction Style Attachment | Attached |
| Cooling Type | Central Air Conditioning |
| Exterior Finish | Brick |
| Foundation Type | Poured Concrete |
| Heating Fuel | Natural Gas |
| Heating Type | Forced Air |
| Stories Total | 1 |
| Size Interior | 1,123 Ft2 |
| Type | Apartment |
| Utility Water | Municipal Water |
Parking
| Visitor Parking |
Land
| Access Type | Highway Access, Highway Nearby, Rail Access |
| Acreage | No |
| Land Amenities | Airport, Golf Nearby, Hospital, Park, Playground, Public Transit, Schools, Shopping, Ski Area |
| Sewer | Municipal Sewage System |
| Size Total | 0|under 1/2 Acre |
| Size Total Text | 0|under 1/2 Acre |
| Zoning Description | C5 |
Rooms
| Level | Type | Length | Width | Dimensions |
|---|---|---|---|---|
| Main Level | 3pc Bathroom | 9'1'' x 4'11'' | ||
| Main Level | Bedroom | 12'1'' x 9'11'' | ||
| Main Level | Dining Room | 12'10'' x 11'8'' | ||
| Main Level | Kitchen | 8'4'' x 8'4'' | ||
| Main Level | Living Room | 20'3'' x 12'5'' | ||
| Main Level | Primary Bedroom | 16'1'' x 10'1'' |
Utilities
| Cable | Available |
| Electricity | Available |
| Natural Gas | Available |
| Telephone | Available |
https://www.realtor.ca/real-estate/27900896/1414-king-street-e-unit-504-kitchener




