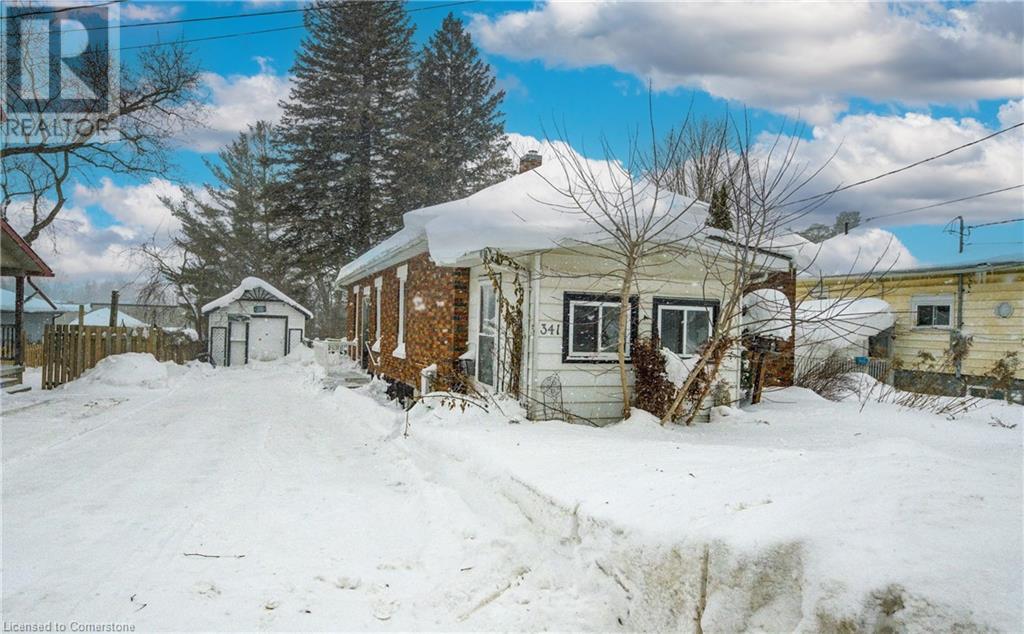341 Main Street N Mount Forest, Ontario N0G 2L1
Like This Property?
2 Bedroom
2 Bathroom
945 ft2
Bungalow
None
Forced Air
$424,900
341 Main St N in the town of Mount Forest is located conveniently between the downtown core of shopping and the northern end of town with groceries and more. This brick bungalow sits on a huge 45.55ft x 242.50ft fully fenced lot. The yard space gives a large serene space for family to enjoy. The home features an open concept living room and dining room full of natural light. The galley kitchen features a convenient pantry large enough for a chest freezer, storage and main floor laundry. The primary bedroom has a bonus room which can be used for a home office, walk in closet, and more. There is a 2nd bedroom as well as a 3pc bathroom to round out the main floor. The basement offers a 2pc bath and ample storage. The MU2 zoning permits continued use of the home for residential however it does open up opportunities for work from home and more. Some features: Main Floor Laundry, Updated 100amp Breaker Panel, Roof (2016), Flooring (2022), Thermal Pane Windows, Washer/Dryer (1.5yrs), Central Vac, Fully Fenced Rear Yard, Detached Garage, Owned Hot Water Tank, Poured Concrete Foundation. (id:8999)
Open House
This property has open houses!
February
15
Saturday
Starts at:
11:00 am
Ends at:1:00 pm
Property Details
| MLS® Number | 40696045 |
| Property Type | Single Family |
| Amenities Near By | Park, Place Of Worship, Playground, Schools, Shopping |
| Communication Type | Fiber |
| Community Features | Community Centre |
| Equipment Type | None |
| Features | Crushed Stone Driveway |
| Parking Space Total | 4 |
| Rental Equipment Type | None |
Building
| Bathroom Total | 2 |
| Bedrooms Above Ground | 2 |
| Bedrooms Total | 2 |
| Appliances | Central Vacuum, Dishwasher, Dryer, Freezer, Refrigerator, Stove, Washer, Window Coverings |
| Architectural Style | Bungalow |
| Basement Development | Unfinished |
| Basement Type | Full (unfinished) |
| Constructed Date | 1935 |
| Construction Style Attachment | Detached |
| Cooling Type | None |
| Exterior Finish | Brick Veneer |
| Fire Protection | Smoke Detectors |
| Foundation Type | Poured Concrete |
| Half Bath Total | 1 |
| Heating Fuel | Natural Gas |
| Heating Type | Forced Air |
| Stories Total | 1 |
| Size Interior | 945 Ft2 |
| Type | House |
| Utility Water | Municipal Water |
Parking
| Detached Garage |
Land
| Access Type | Road Access, Highway Access, Highway Nearby |
| Acreage | No |
| Fence Type | Fence |
| Land Amenities | Park, Place Of Worship, Playground, Schools, Shopping |
| Sewer | Municipal Sewage System |
| Size Depth | 242 Ft |
| Size Frontage | 46 Ft |
| Size Total Text | Under 1/2 Acre |
| Zoning Description | Mu2 |
Rooms
| Level | Type | Length | Width | Dimensions |
|---|---|---|---|---|
| Basement | 2pc Bathroom | Measurements not available | ||
| Main Level | Other | 7'10'' x 9'6'' | ||
| Main Level | 3pc Bathroom | Measurements not available | ||
| Main Level | Dining Room | 11'9'' x 13'2'' | ||
| Main Level | Living Room | 9'0'' x 13'2'' | ||
| Main Level | Pantry | 4'11'' x 7'7'' | ||
| Main Level | Kitchen | 9'1'' x 7'7'' | ||
| Main Level | Bedroom | 13'5'' x 10'2'' | ||
| Main Level | Primary Bedroom | 10'8'' x 10'8'' |
Utilities
| Cable | Available |
| Electricity | Available |
| Natural Gas | Available |
| Telephone | Available |
https://www.realtor.ca/real-estate/27901326/341-main-street-n-mount-forest













































