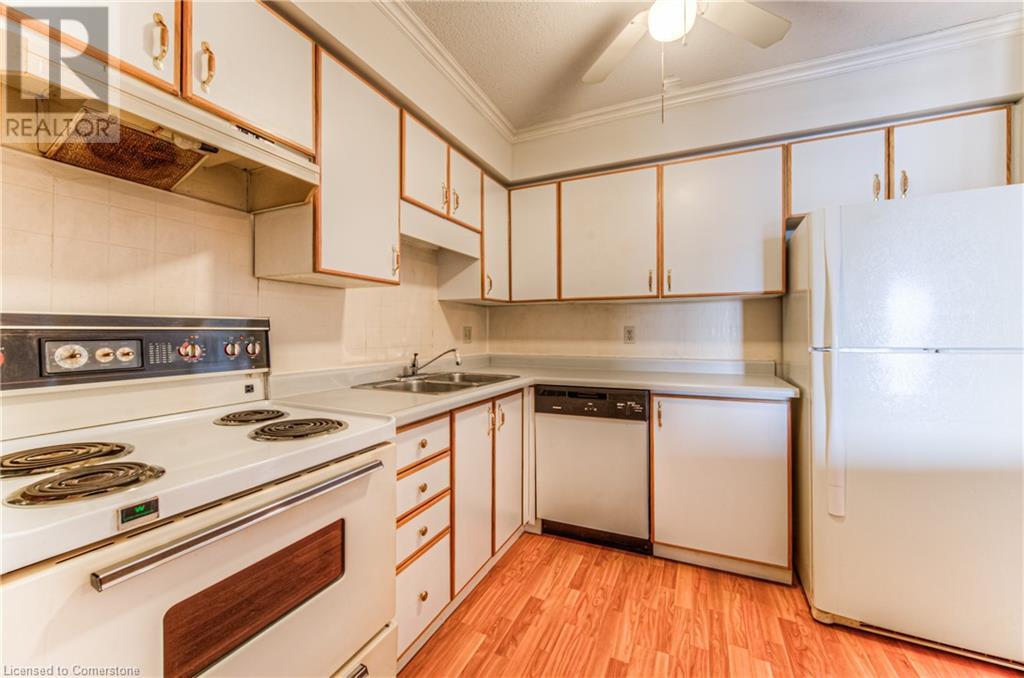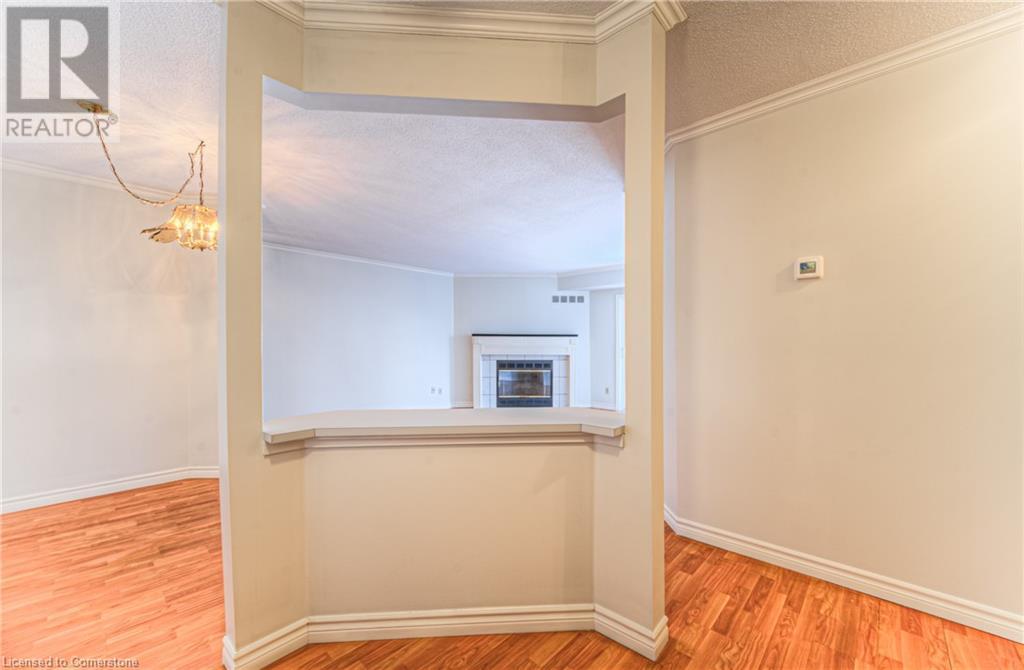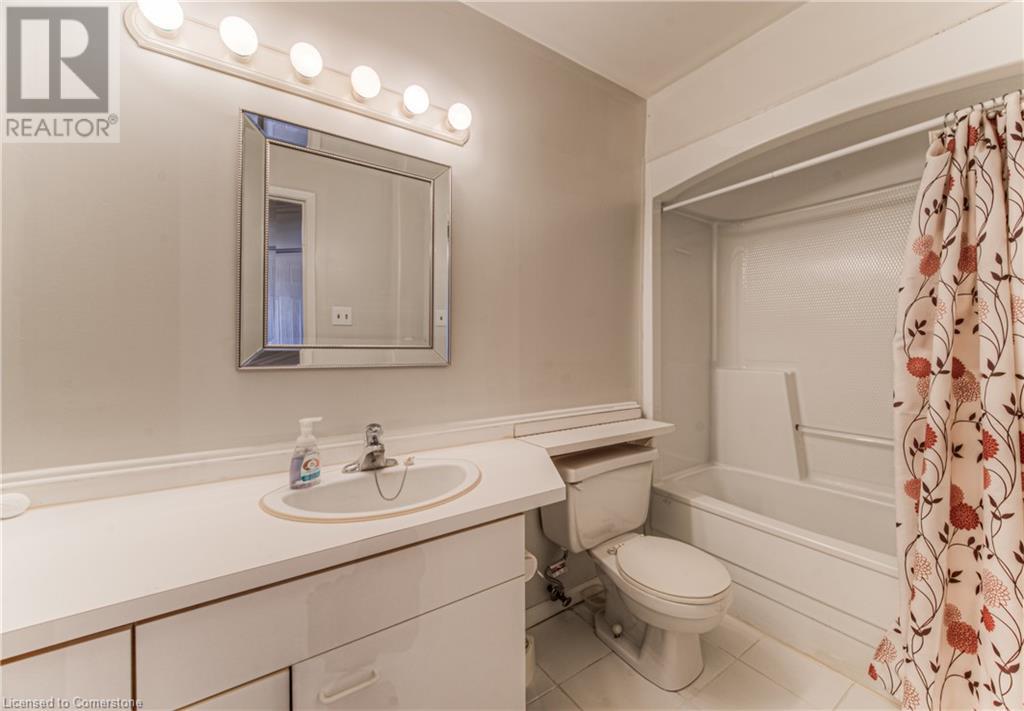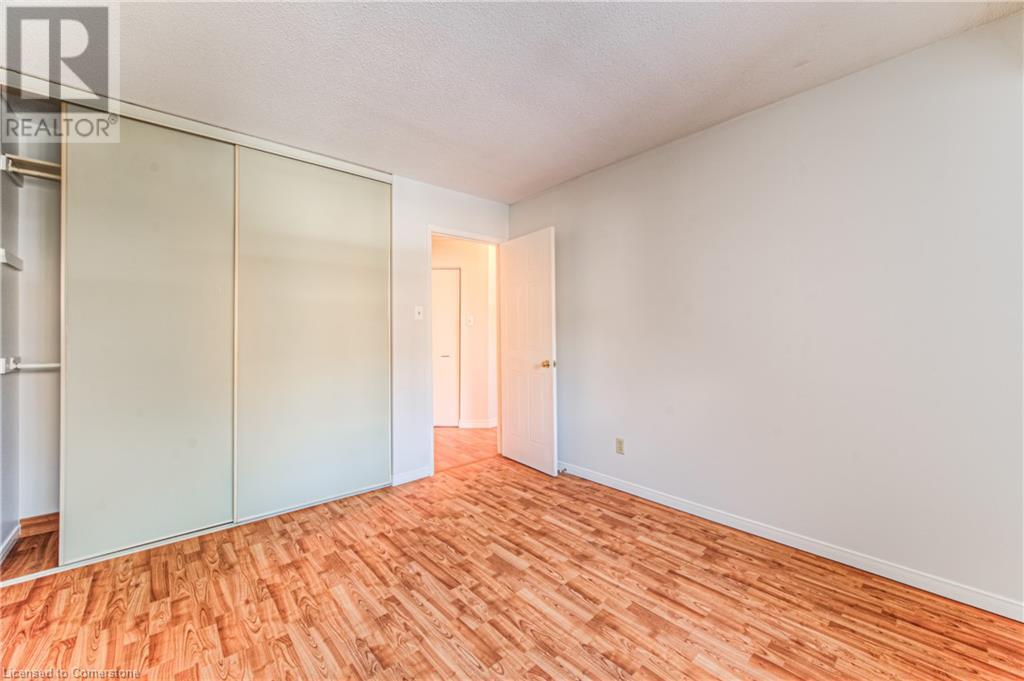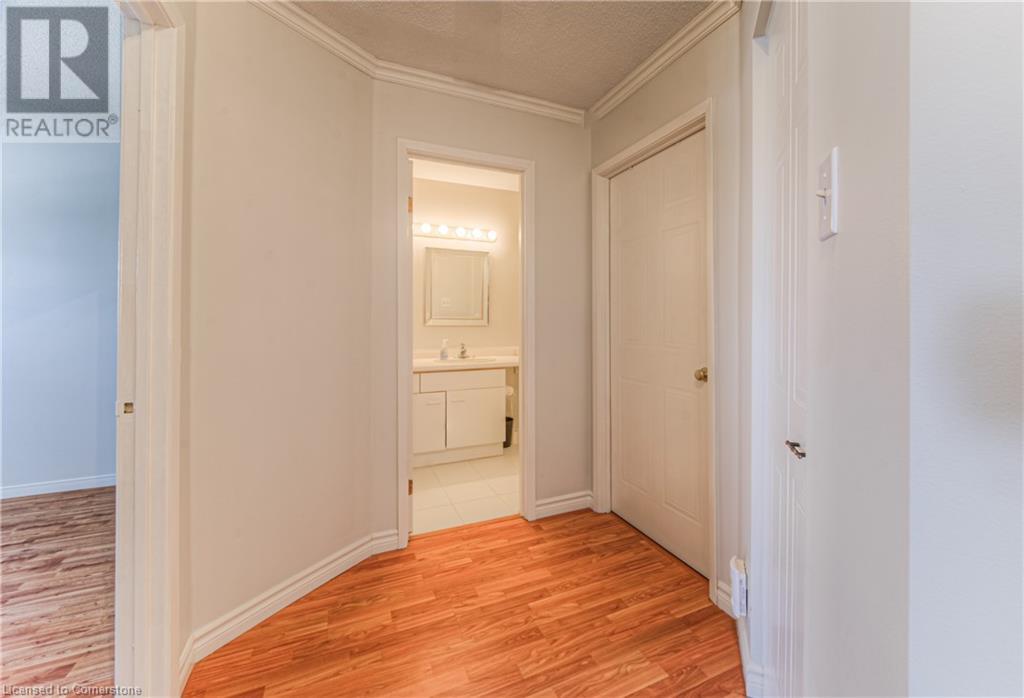3085 Kingsway Drive Unit# 44 Kitchener, Ontario N2C 2P2
Like This Property?
2 Bedroom
1 Bathroom
919 ft2
Fireplace
Central Air Conditioning
Forced Air
$419,900Maintenance, Insurance, Landscaping
$401.69 Monthly
Maintenance, Insurance, Landscaping
$401.69 MonthlyDiscover the perfect blend of space, convenience, and affordability in this unique two-bedroom condo located at 3085 Kingsway Drive. Situated in a prime location, you'll find yourself just a stone's throw away from Fairview Park Mall, transit stations, the LRT, and easy access to highways 401 and 8. This means you'll have all your daily essentials and entertainment options right at your doorstep. But it's not just about the location – this condo comes with additional perks that make it an exceptional deal. You'll enjoy the convenience of an in-unit laundry room and a storage locker located off the brand new balcony, making daily chores a breeze. Adding to the cozy atmosphere is a wood-burning fireplace, perfect for those chilly winter nights. No need to worry about parking, as one spot is included and there is ample vistors parking as well. This unit is perfect for first-time buyers, investors or those looking to down-size. Don't miss the chance to make this super affordable condo your new home. (id:8999)
Property Details
| MLS® Number | 40696333 |
| Property Type | Single Family |
| Amenities Near By | Place Of Worship, Playground, Public Transit |
| Community Features | Community Centre |
| Equipment Type | Water Heater |
| Features | Balcony |
| Parking Space Total | 1 |
| Rental Equipment Type | Water Heater |
Building
| Bathroom Total | 1 |
| Bedrooms Above Ground | 2 |
| Bedrooms Total | 2 |
| Appliances | Dishwasher, Dryer, Refrigerator, Stove, Washer |
| Basement Type | None |
| Construction Style Attachment | Attached |
| Cooling Type | Central Air Conditioning |
| Exterior Finish | Brick Veneer |
| Fireplace Fuel | Wood |
| Fireplace Present | Yes |
| Fireplace Total | 1 |
| Fireplace Type | Other - See Remarks |
| Heating Type | Forced Air |
| Stories Total | 1 |
| Size Interior | 919 Ft2 |
| Type | Apartment |
| Utility Water | Municipal Water |
Parking
| Visitor Parking |
Land
| Access Type | Highway Access, Highway Nearby |
| Acreage | No |
| Land Amenities | Place Of Worship, Playground, Public Transit |
| Sewer | Municipal Sewage System |
| Size Total Text | Unknown |
| Zoning Description | R9 |
Rooms
| Level | Type | Length | Width | Dimensions |
|---|---|---|---|---|
| Main Level | 4pc Bathroom | Measurements not available | ||
| Main Level | Laundry Room | 5'4'' x 6'7'' | ||
| Main Level | Bedroom | 12'0'' x 9'10'' | ||
| Main Level | Primary Bedroom | 12'0'' x 10'4'' | ||
| Main Level | Living Room | 17'3'' x 15'10'' | ||
| Main Level | Dining Room | 6'10'' x 9'9'' | ||
| Main Level | Kitchen | 8'10'' x 8'10'' |
https://www.realtor.ca/real-estate/27901284/3085-kingsway-drive-unit-44-kitchener















