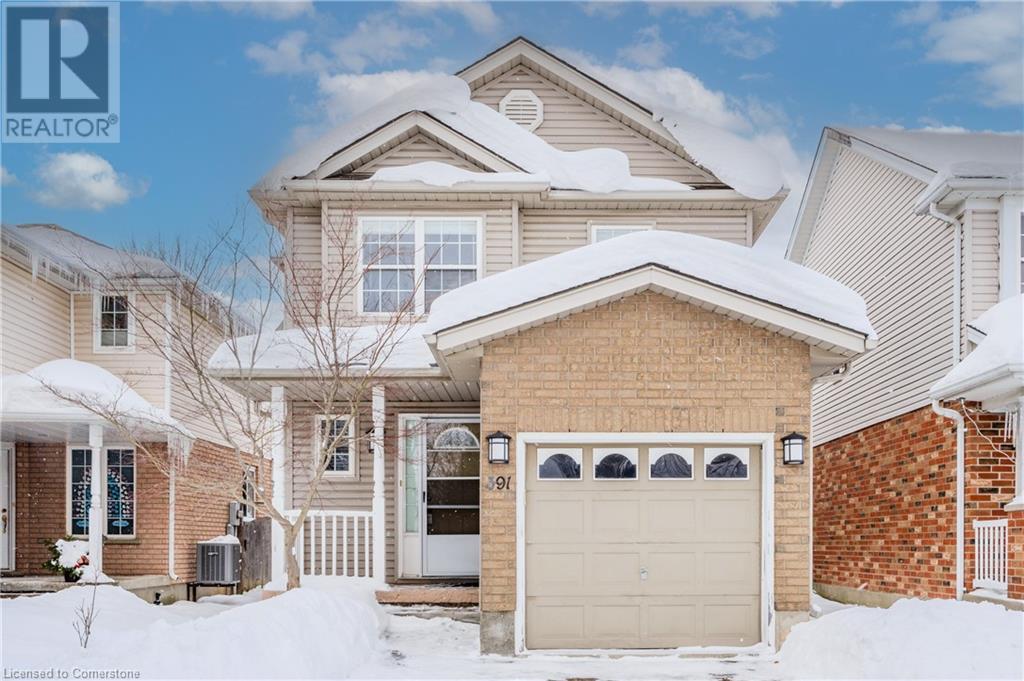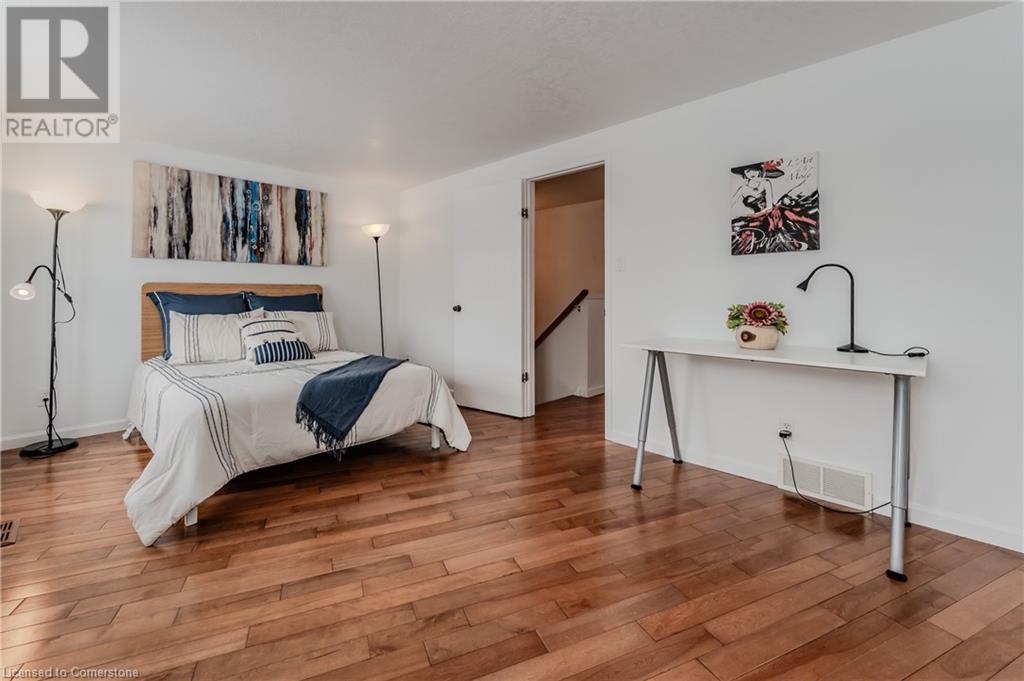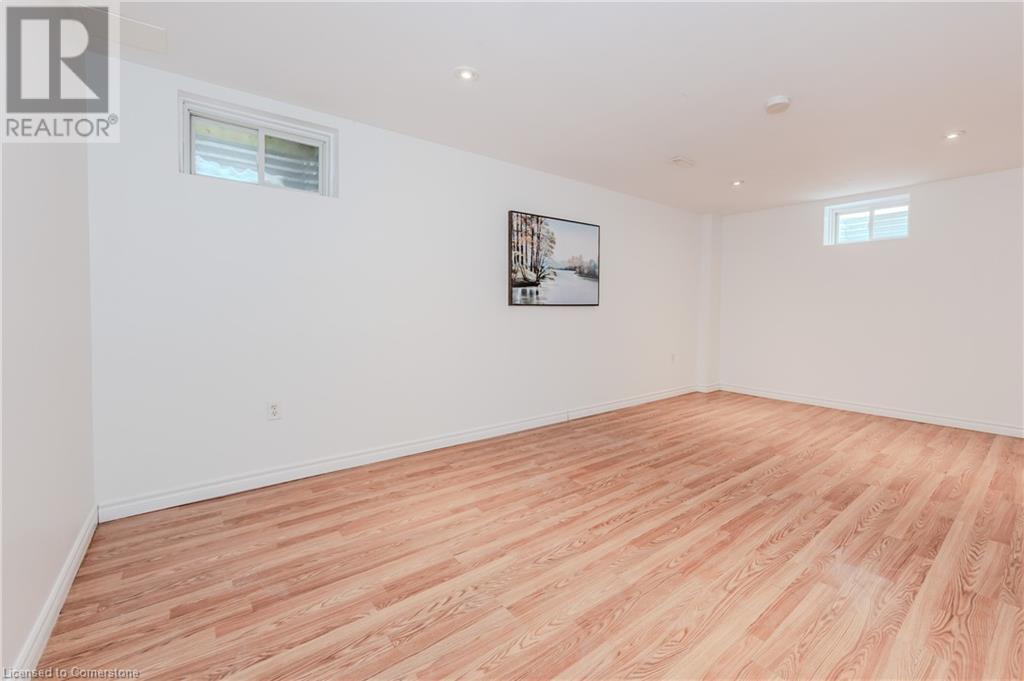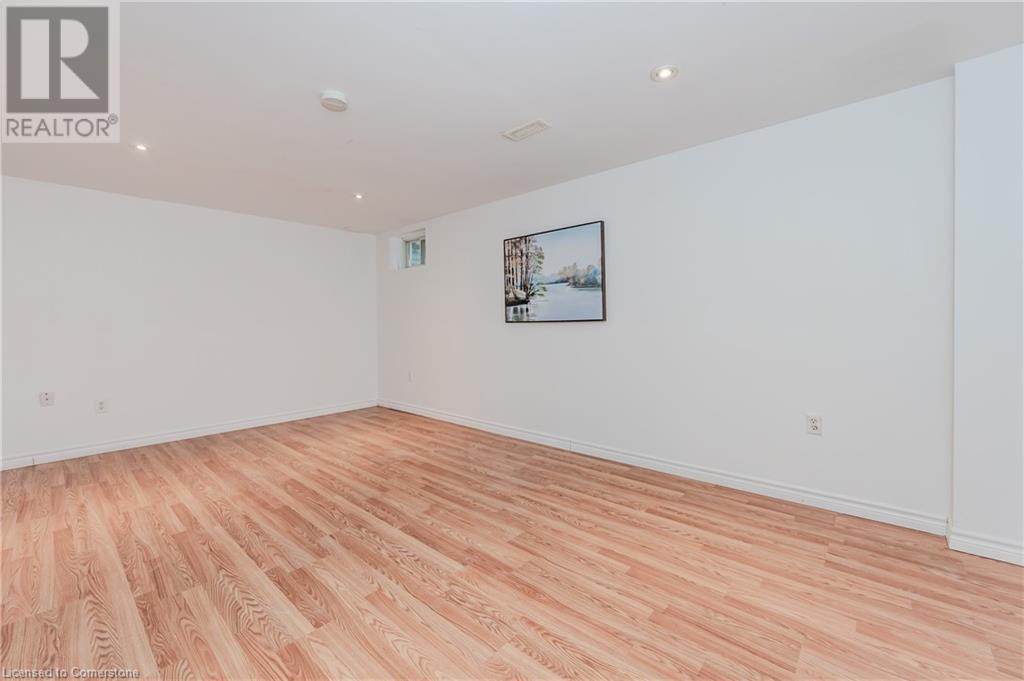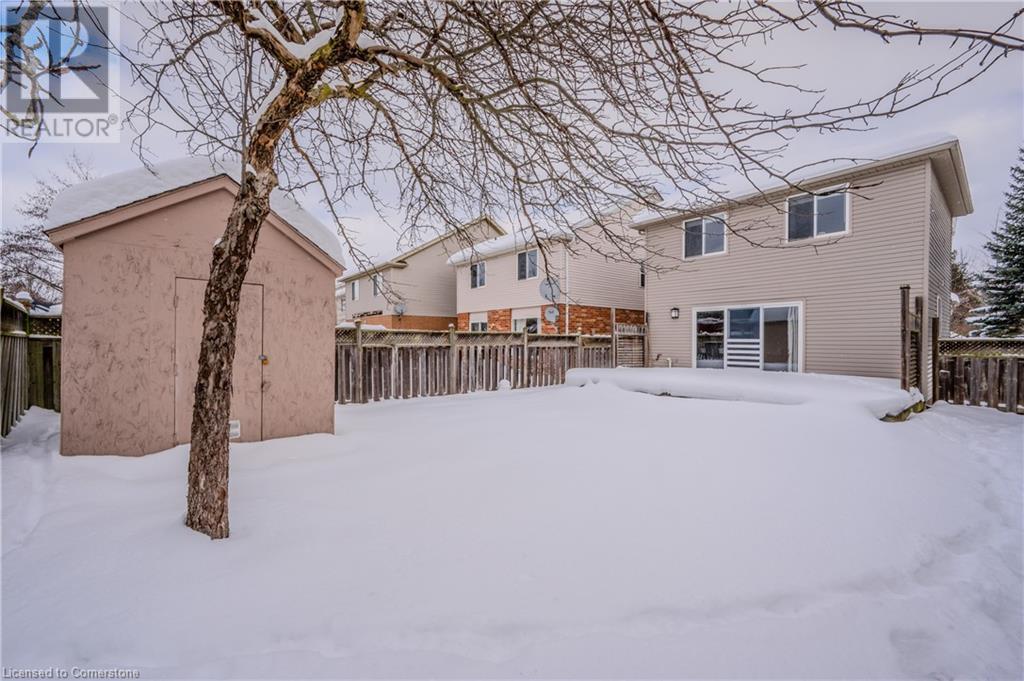391 Havendale Crescent Waterloo, Ontario N2T 2T4
Like This Property?
3 Bedroom
3 Bathroom
1,637 ft2
2 Level
Central Air Conditioning
Forced Air
$789,900
A cozy single detached home situated in a great neighbourhood, within walking distance to high-ranking schools and bus routes. Open concept main floor with maple hardwood. Sliders to the large deck and fenced yard. Kitchen with pot lights, all stainless steel appliances included. The second floor offers 3 sizabel bedrooms and a 4pc bathroom, the master bedroom features his and her closets. Finished rec-room, a laundry set and 3pc bathroom in the basement, there is a bonus blackboard on the basement staircase platform for you to create your own artwork. Hot Water Heater Owned. Furnace (2023), Roof (2017), Dishwasher (2024), Stove (2025). Child friendly street. Close to Laurel Creek Conservation, YMCA. A short drive to both Universities, shopping, and HWY 85. (id:8999)
Open House
This property has open houses!
February
15
Saturday
Starts at:
2:00 pm
Ends at:4:00 pm
February
16
Sunday
Starts at:
2:00 pm
Ends at:4:00 pm
Property Details
| MLS® Number | 40692780 |
| Property Type | Single Family |
| Amenities Near By | Park, Public Transit, Schools |
| Equipment Type | None |
| Features | Paved Driveway |
| Parking Space Total | 2 |
| Rental Equipment Type | None |
Building
| Bathroom Total | 3 |
| Bedrooms Above Ground | 3 |
| Bedrooms Total | 3 |
| Appliances | Dishwasher, Dryer, Refrigerator, Stove, Water Softener, Washer |
| Architectural Style | 2 Level |
| Basement Development | Finished |
| Basement Type | Full (finished) |
| Constructed Date | 1999 |
| Construction Style Attachment | Detached |
| Cooling Type | Central Air Conditioning |
| Exterior Finish | Brick, Vinyl Siding |
| Foundation Type | Poured Concrete |
| Half Bath Total | 1 |
| Heating Fuel | Natural Gas |
| Heating Type | Forced Air |
| Stories Total | 2 |
| Size Interior | 1,637 Ft2 |
| Type | House |
| Utility Water | Municipal Water |
Parking
| Attached Garage |
Land
| Acreage | No |
| Fence Type | Fence |
| Land Amenities | Park, Public Transit, Schools |
| Sewer | Municipal Sewage System |
| Size Depth | 108 Ft |
| Size Frontage | 30 Ft |
| Size Total Text | Under 1/2 Acre |
| Zoning Description | R4 |
Rooms
| Level | Type | Length | Width | Dimensions |
|---|---|---|---|---|
| Second Level | 4pc Bathroom | 7'9'' x 5'0'' | ||
| Second Level | Primary Bedroom | 16'4'' x 11'5'' | ||
| Second Level | Bedroom | 12'0'' x 10'1'' | ||
| Second Level | Bedroom | 10'11'' x 9'10'' | ||
| Basement | Recreation Room | 18'7'' x 16'5'' | ||
| Basement | 3pc Bathroom | 6'8'' x 4'3'' | ||
| Main Level | Living Room | 12'7'' x 9'3'' | ||
| Main Level | Foyer | 10'5'' x 8'2'' | ||
| Main Level | 2pc Bathroom | 7'0'' x 3'1'' | ||
| Main Level | Dining Room | 12'2'' x 9'8'' | ||
| Main Level | Kitchen | 12'0'' x 7'10'' |
https://www.realtor.ca/real-estate/27901196/391-havendale-crescent-waterloo


