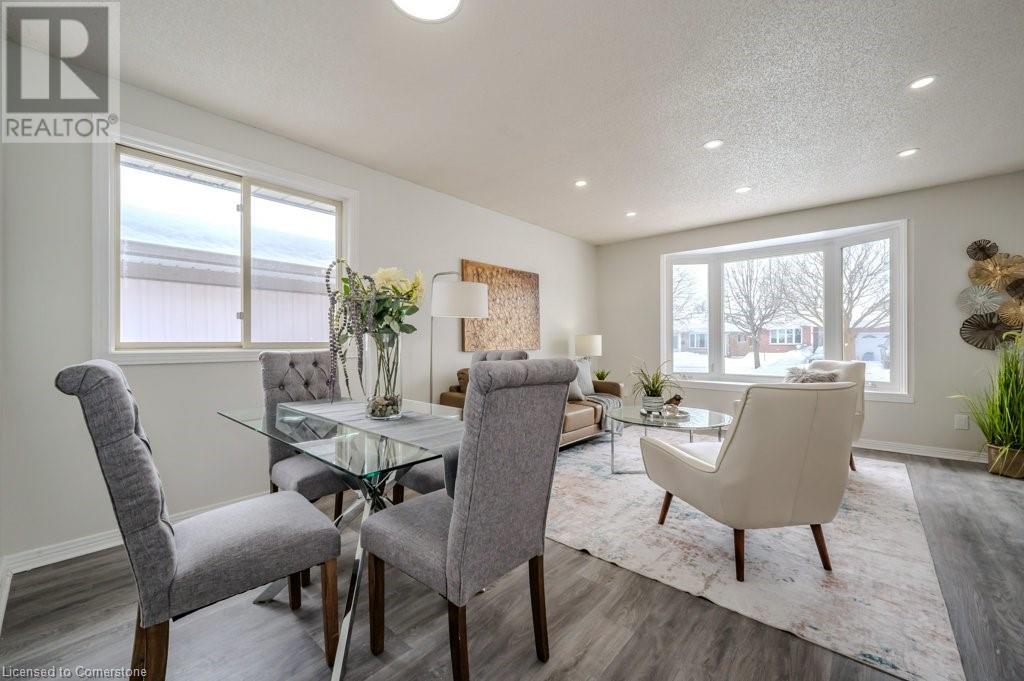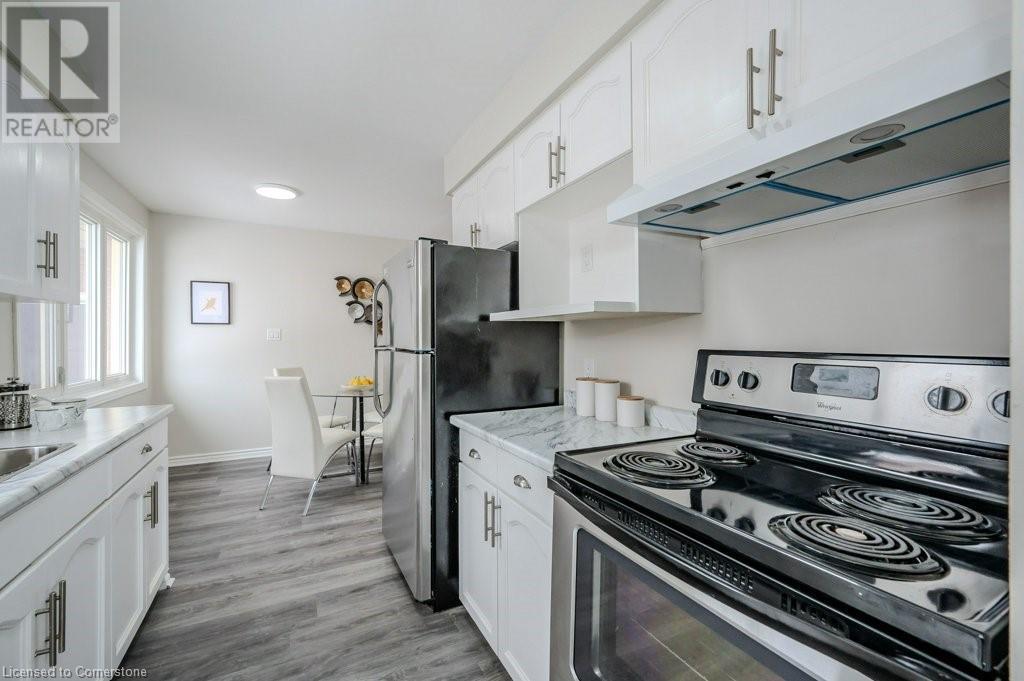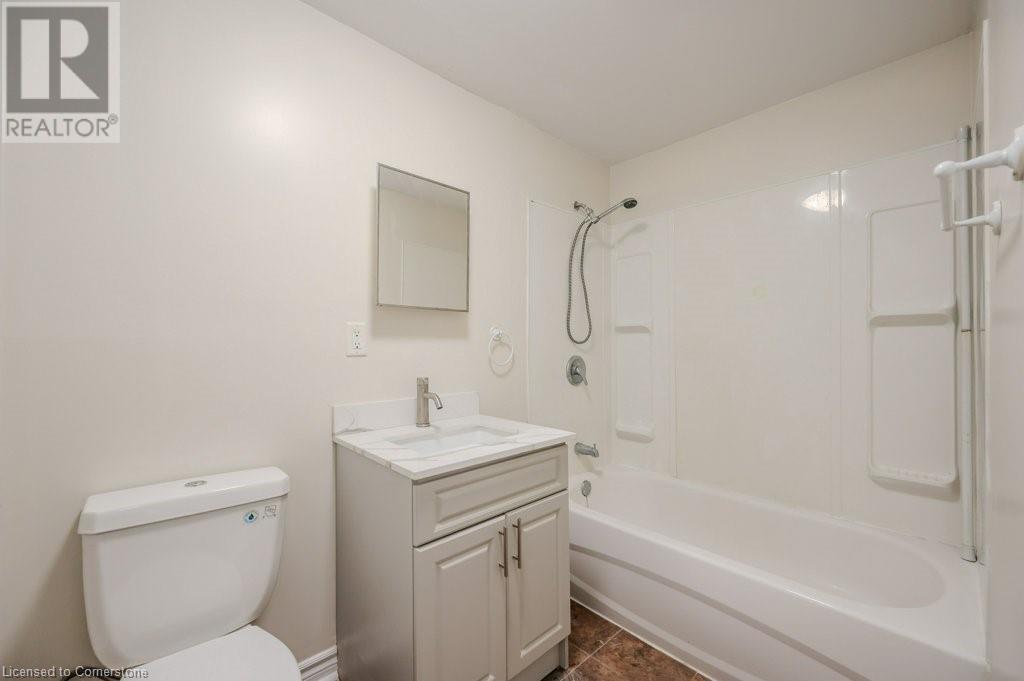5 Bedroom
2 Bathroom
1,950 ft2
Bungalow
Central Air Conditioning
Forced Air
$749,900
LEGAL DUPLEX! A fantastic opportunity for investors looking for rental income or first-time buyers seeking mortgage assistance or multigeneration living. This solid brick bungalow is Updated top to bottom and tastefully decorated - ready for immediate possession. Main floor unit has Large living room, separate dining and 3 spacious bedrooms. Basement unit finished as a legal 2 bedroom apartment with the option to add a 3rd bedroom. Both units are self contained with separate kitchen, bath and Laundry. Roof 2023, Furnace/AC 2020. Located in the desirable Forest Hill area, Close to schools, parks, and shopping, making daily life easy and comfortable. Well-connected by Grand River Transit, making it attractive to tenants. Shopping centers, restaurants, and recreational facilities are all within reach. Kitchener’s real estate market continues to grow, making this a smart long-term investment. Whether you’re a first-time homebuyer looking to break into the market or an investor seeking a high-potential rental property, 28 Summerhill Crescent is an excellent choice. Book your showing before it's gone! (id:8999)
Property Details
|
MLS® Number
|
40698310 |
|
Property Type
|
Single Family |
|
Amenities Near By
|
Public Transit, Schools, Shopping |
|
Equipment Type
|
Water Heater |
|
Features
|
Sump Pump, In-law Suite |
|
Parking Space Total
|
4 |
|
Rental Equipment Type
|
Water Heater |
Building
|
Bathroom Total
|
2 |
|
Bedrooms Above Ground
|
3 |
|
Bedrooms Below Ground
|
2 |
|
Bedrooms Total
|
5 |
|
Appliances
|
Dryer, Refrigerator, Stove, Water Softener, Washer, Hood Fan |
|
Architectural Style
|
Bungalow |
|
Basement Development
|
Finished |
|
Basement Type
|
Full (finished) |
|
Construction Style Attachment
|
Detached |
|
Cooling Type
|
Central Air Conditioning |
|
Exterior Finish
|
Brick Veneer |
|
Foundation Type
|
Poured Concrete |
|
Heating Fuel
|
Natural Gas |
|
Heating Type
|
Forced Air |
|
Stories Total
|
1 |
|
Size Interior
|
1,950 Ft2 |
|
Type
|
House |
|
Utility Water
|
Municipal Water |
Parking
Land
|
Access Type
|
Highway Access |
|
Acreage
|
No |
|
Land Amenities
|
Public Transit, Schools, Shopping |
|
Sewer
|
Sanitary Sewer |
|
Size Depth
|
100 Ft |
|
Size Frontage
|
42 Ft |
|
Size Total Text
|
Under 1/2 Acre |
|
Zoning Description
|
R2c |
Rooms
| Level |
Type |
Length |
Width |
Dimensions |
|
Basement |
Laundry Room |
|
|
10'9'' x 14'0'' |
|
Basement |
4pc Bathroom |
|
|
Measurements not available |
|
Basement |
Bedroom |
|
|
10'6'' x 7'10'' |
|
Basement |
Primary Bedroom |
|
|
11'1'' x 15'1'' |
|
Basement |
Kitchen |
|
|
10'8'' x 12'2'' |
|
Basement |
Living Room |
|
|
10'11'' x 24'10'' |
|
Main Level |
Laundry Room |
|
|
Measurements not available |
|
Main Level |
Laundry Room |
|
|
Measurements not available |
|
Main Level |
4pc Bathroom |
|
|
Measurements not available |
|
Main Level |
Bedroom |
|
|
7'8'' x 10'0'' |
|
Main Level |
Bedroom |
|
|
11'1'' x 12'0'' |
|
Main Level |
Primary Bedroom |
|
|
11'2'' x 12'0'' |
|
Main Level |
Dining Room |
|
|
11'1'' x 6'8'' |
|
Main Level |
Dinette |
|
|
10'9'' x 7'6'' |
|
Main Level |
Kitchen |
|
|
8'1'' x 8'0'' |
|
Main Level |
Living Room |
|
|
14'0'' x 11'0'' |
https://www.realtor.ca/real-estate/27907739/28-summerhill-crescent-kitchener






























































