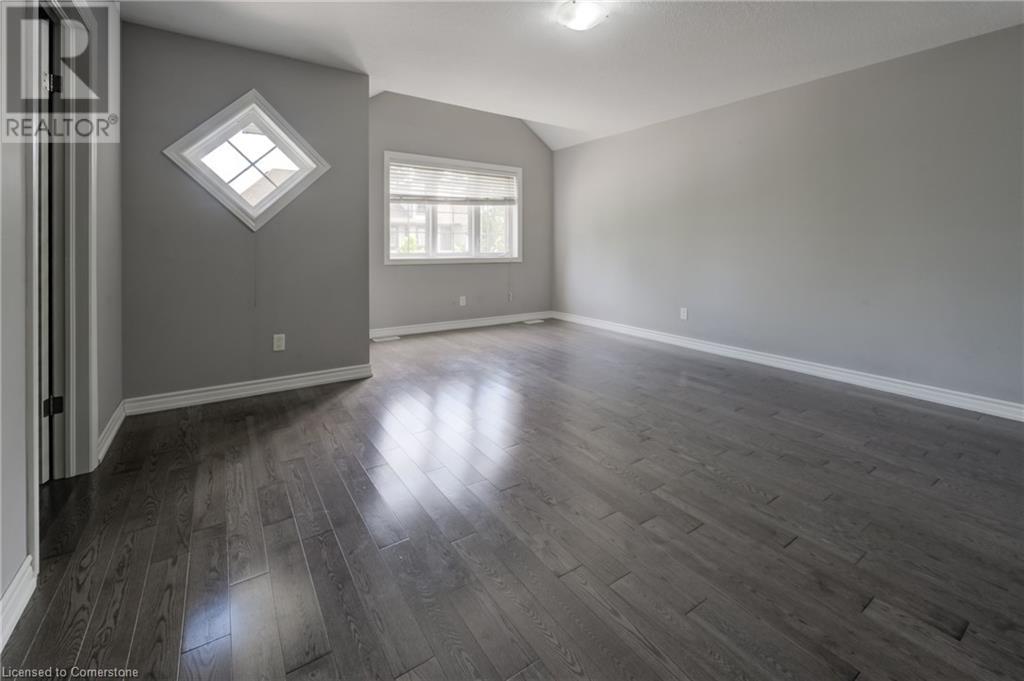635 Saginaw Parkway Unit# 73 Cambridge, Ontario N1T 0C1
Like This Property?
3 Bedroom
3 Bathroom
1,722 ft2
2 Level
Central Air Conditioning
Forced Air
$799,900Maintenance, Insurance, Property Management
$348 Monthly
Maintenance, Insurance, Property Management
$348 MonthlyThis end unit condo offers a stunning view of green space and plenty of room for your family in a super sought after area of Cambridge. A spacious foyer leads you to a large open concept eat-in kitchen. The kitchen features granite counters, an island, and overlooks the living room with great sight lines to keep an eye on littles ones or entertain with ease. The living room also grants access to a generously sized deck through sliding doors. On the main floor, you'll also find a convenient powder room and an inside entrance to the garage. Upstairs, the upper level presents three sizeable bedrooms, with the master bedroom boasting a walk-in closet and an ensuite complete with an oversized walk-in shower. Additionally, there's a conveniently placed upstairs laundry area equipped with a full-size washer and dryer. The large windows throughout the unit create an airy ambiance that adds to its appeal. The lower level of this home holds endless potential, awaiting your creative touch to complete this space. It features rough-in plumbing for a future washroom and offers ample storage in a sizeable room. If this luxurious lifestyle resonates with you, don't miss out on the opportunity to view this stunning end unit. You owe it to yourself to explore all that this beautiful property has to offer. (id:8999)
Open House
This property has open houses!
February
15
Saturday
Starts at:
2:00 pm
Ends at:4:00 pm
February
16
Sunday
Starts at:
2:00 pm
Ends at:4:00 pm
Property Details
| MLS® Number | 40697685 |
| Property Type | Single Family |
| Amenities Near By | Hospital, Park, Place Of Worship, Playground, Public Transit, Schools, Shopping |
| Communication Type | High Speed Internet |
| Community Features | Quiet Area, Community Centre |
| Equipment Type | Water Heater |
| Features | Paved Driveway, Sump Pump |
| Parking Space Total | 1 |
| Rental Equipment Type | Water Heater |
| Structure | Porch |
Building
| Bathroom Total | 3 |
| Bedrooms Above Ground | 3 |
| Bedrooms Total | 3 |
| Appliances | Dryer, Refrigerator, Stove, Washer |
| Architectural Style | 2 Level |
| Basement Development | Unfinished |
| Basement Type | Full (unfinished) |
| Constructed Date | 2016 |
| Construction Material | Wood Frame |
| Construction Style Attachment | Attached |
| Cooling Type | Central Air Conditioning |
| Exterior Finish | Brick, Vinyl Siding, Wood |
| Foundation Type | Poured Concrete |
| Half Bath Total | 1 |
| Heating Fuel | Natural Gas |
| Heating Type | Forced Air |
| Stories Total | 2 |
| Size Interior | 1,722 Ft2 |
| Type | Row / Townhouse |
| Utility Water | Municipal Water |
Parking
| Attached Garage |
Land
| Access Type | Highway Nearby |
| Acreage | No |
| Land Amenities | Hospital, Park, Place Of Worship, Playground, Public Transit, Schools, Shopping |
| Sewer | Municipal Sewage System |
| Size Total | 0|under 1/2 Acre |
| Size Total Text | 0|under 1/2 Acre |
| Zoning Description | Rm-4 |
Rooms
| Level | Type | Length | Width | Dimensions |
|---|---|---|---|---|
| Second Level | Primary Bedroom | 14'9'' x 16'3'' | ||
| Second Level | Bedroom | 9'2'' x 15'4'' | ||
| Second Level | Bedroom | 9'8'' x 11'7'' | ||
| Second Level | 4pc Bathroom | 9'2'' x 5'3'' | ||
| Second Level | 3pc Bathroom | 9'2'' x 5'6'' | ||
| Basement | Storage | 7'7'' x 10'6'' | ||
| Basement | Storage | 3'3'' x 5'7'' | ||
| Main Level | Living Room | 18'10'' x 13'2'' | ||
| Main Level | Kitchen | 10'1'' x 11'9'' | ||
| Main Level | Dining Room | 8'10'' x 9'3'' | ||
| Main Level | 2pc Bathroom | 3'5'' x 7'5'' |
Utilities
| Cable | Available |
| Electricity | Available |
| Natural Gas | Available |
| Telephone | Available |
https://www.realtor.ca/real-estate/27902510/635-saginaw-parkway-unit-73-cambridge


















































