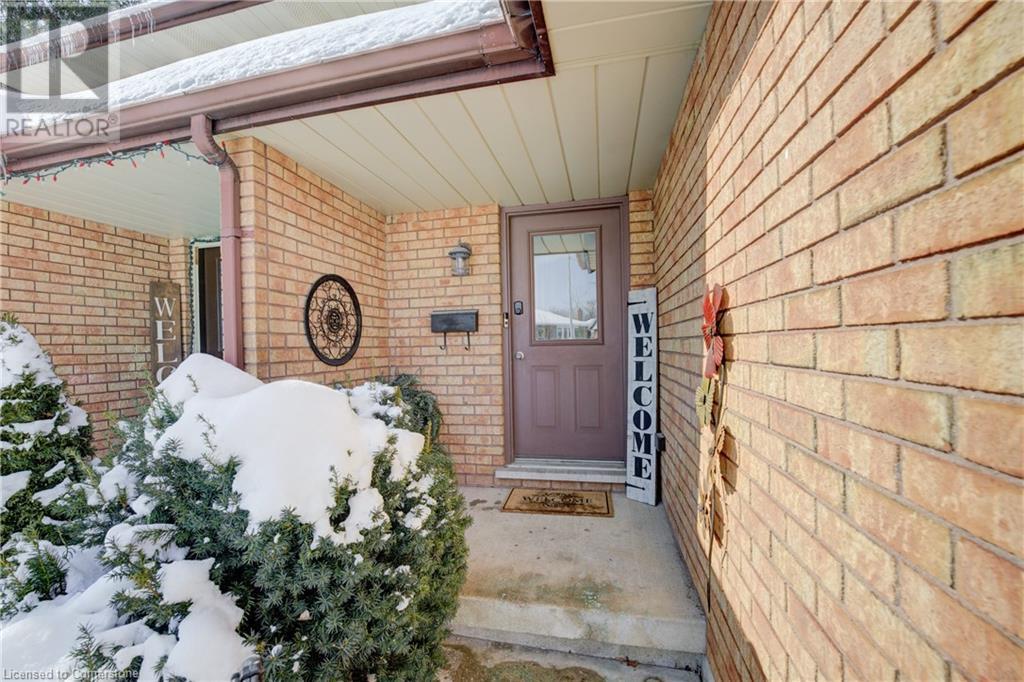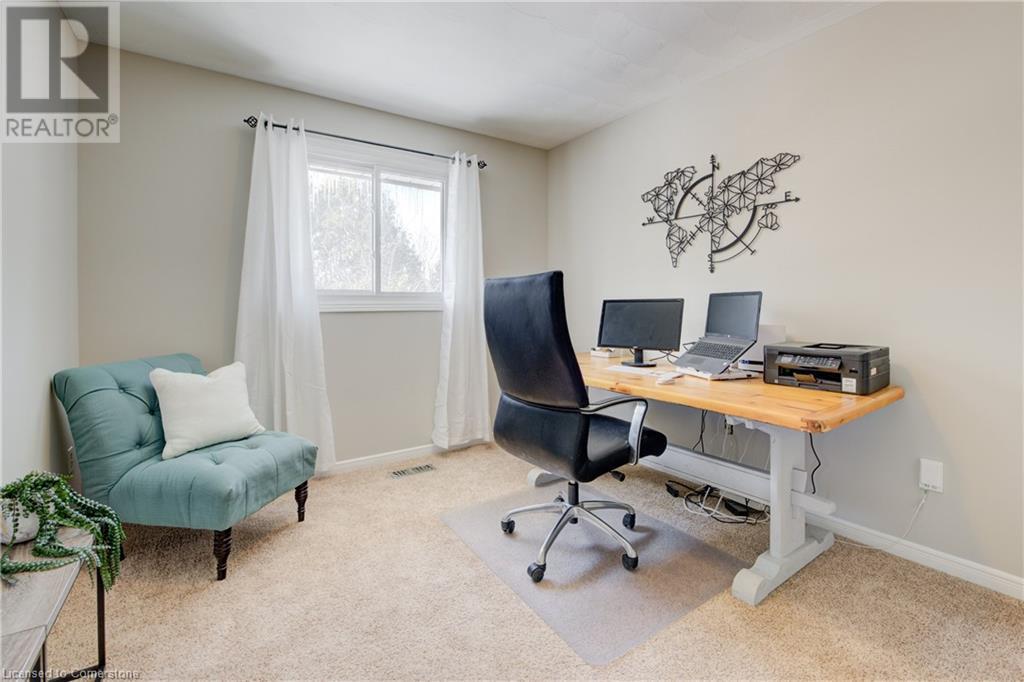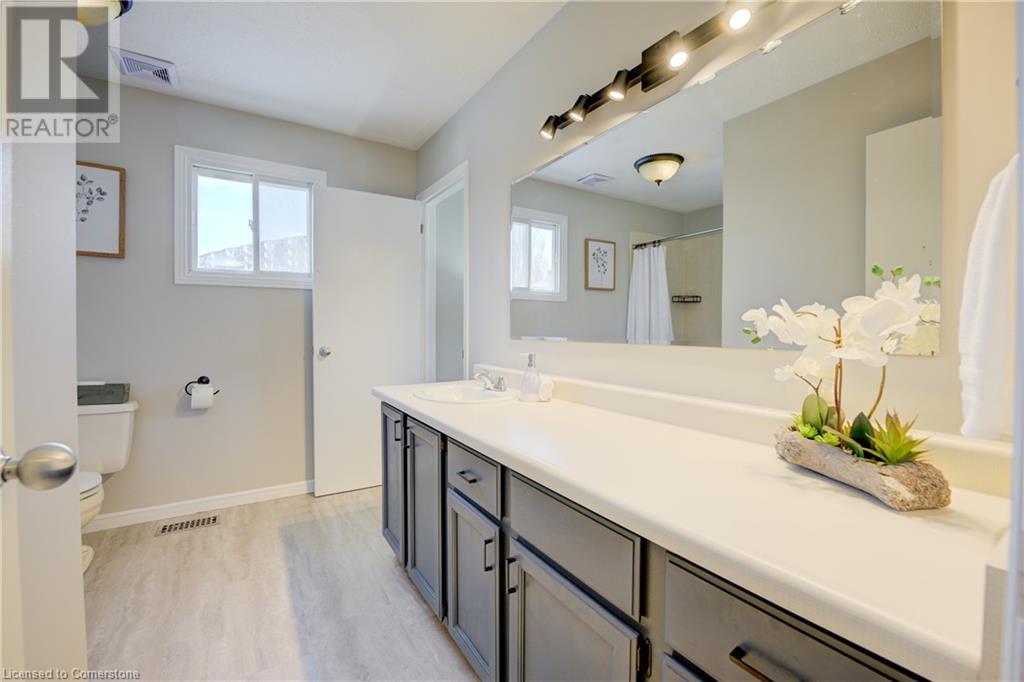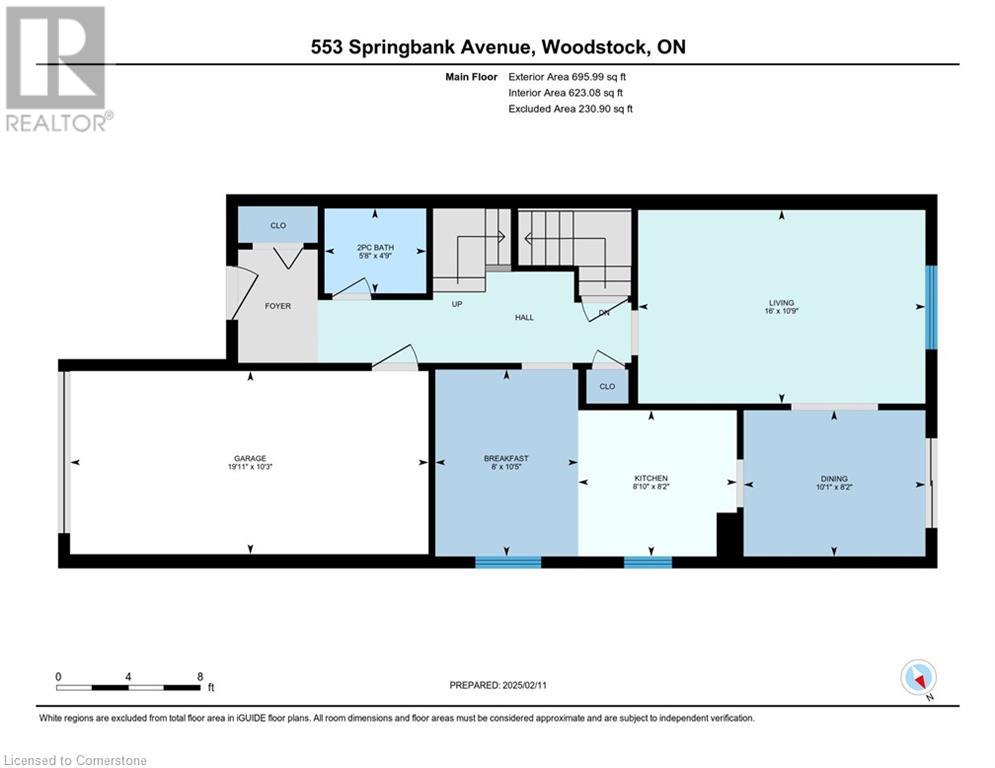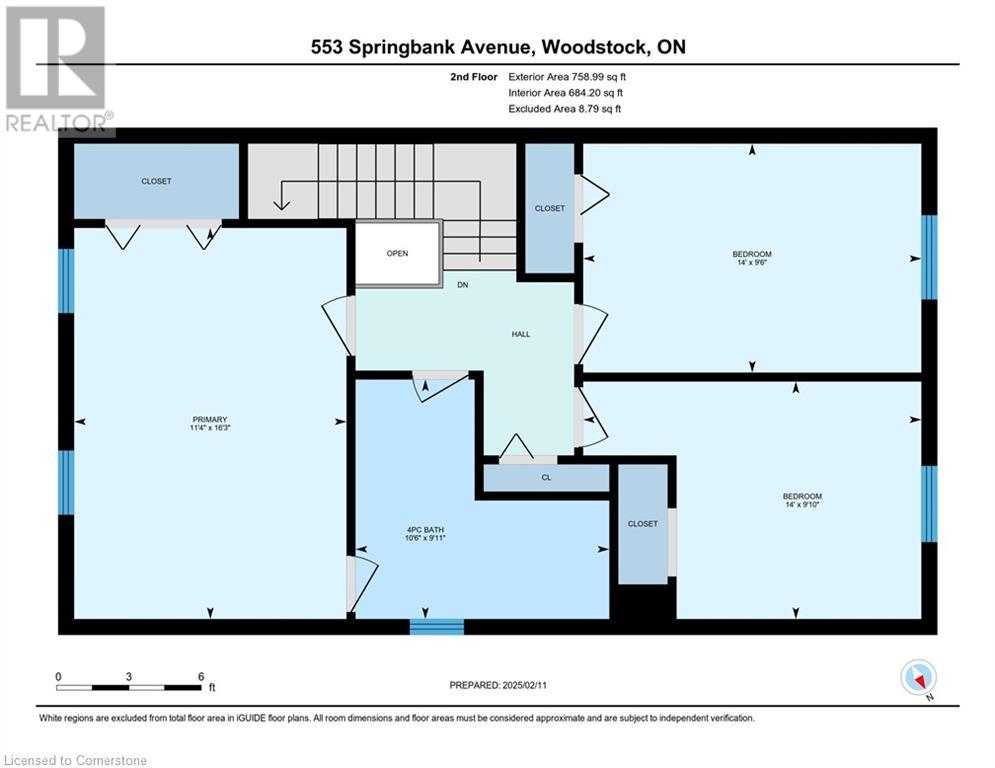3 Bedroom
2 Bathroom
1,644 ft2
2 Level
Central Air Conditioning
Forced Air
$549,900
Welcome to 553 Springbank Ave, offering 1,455 sq. ft. of above-grade living space in a great Woodstock location! The main floor is bright and inviting, featuring an eat-in kitchen with stone countertops, stainless steel appliances, and white cabinetry. The dining area opens to a fully fenced backyard with no rear neighbors, while the living room provides peaceful views of the treed lot. A convenient powder room completes the main level. Upstairs, you'll find three spacious bedrooms, including a large primary with ensuite access to the family bathroom. The lower level offers a finished den and additional unfinished space ready for your personal touch. Recent updates include the furnace (2020) and AC (2020) and an owned water softener (2023). With a double-wide driveway plus an attached garage, and a prime location just steps from Pittock Trail and Roth Park, this home is close to schools, shopping, and all local amenities. Book your showing today! (id:8999)
Property Details
|
MLS® Number
|
40690415 |
|
Property Type
|
Single Family |
|
Amenities Near By
|
Park, Public Transit, Schools, Shopping |
|
Community Features
|
Community Centre |
|
Equipment Type
|
Water Heater |
|
Parking Space Total
|
3 |
|
Rental Equipment Type
|
Water Heater |
Building
|
Bathroom Total
|
2 |
|
Bedrooms Above Ground
|
3 |
|
Bedrooms Total
|
3 |
|
Appliances
|
Dishwasher, Dryer, Refrigerator, Stove, Water Softener, Washer |
|
Architectural Style
|
2 Level |
|
Basement Development
|
Partially Finished |
|
Basement Type
|
Full (partially Finished) |
|
Constructed Date
|
1989 |
|
Construction Style Attachment
|
Semi-detached |
|
Cooling Type
|
Central Air Conditioning |
|
Exterior Finish
|
Brick, Vinyl Siding |
|
Foundation Type
|
Poured Concrete |
|
Half Bath Total
|
1 |
|
Heating Fuel
|
Natural Gas |
|
Heating Type
|
Forced Air |
|
Stories Total
|
2 |
|
Size Interior
|
1,644 Ft2 |
|
Type
|
House |
|
Utility Water
|
Municipal Water |
Parking
Land
|
Acreage
|
No |
|
Land Amenities
|
Park, Public Transit, Schools, Shopping |
|
Sewer
|
Municipal Sewage System |
|
Size Depth
|
138 Ft |
|
Size Frontage
|
30 Ft |
|
Size Total Text
|
Under 1/2 Acre |
|
Zoning Description
|
R2 |
Rooms
| Level |
Type |
Length |
Width |
Dimensions |
|
Second Level |
4pc Bathroom |
|
|
9'11'' x 10'6'' |
|
Second Level |
Bedroom |
|
|
9'6'' x 14'0'' |
|
Second Level |
Bedroom |
|
|
9'10'' x 14'0'' |
|
Second Level |
Primary Bedroom |
|
|
16'3'' x 11'4'' |
|
Basement |
Other |
|
|
19'3'' x 26'3'' |
|
Basement |
Den |
|
|
18'10'' x 11'2'' |
|
Main Level |
2pc Bathroom |
|
|
4'9'' x 5'8'' |
|
Main Level |
Breakfast |
|
|
10'5'' x 8'0'' |
|
Main Level |
Dining Room |
|
|
8'2'' x 10'1'' |
|
Main Level |
Kitchen |
|
|
8'2'' x 8'10'' |
|
Main Level |
Living Room |
|
|
10'9'' x 16'0'' |
https://www.realtor.ca/real-estate/27902382/553-springbank-avenue-n-woodstock




