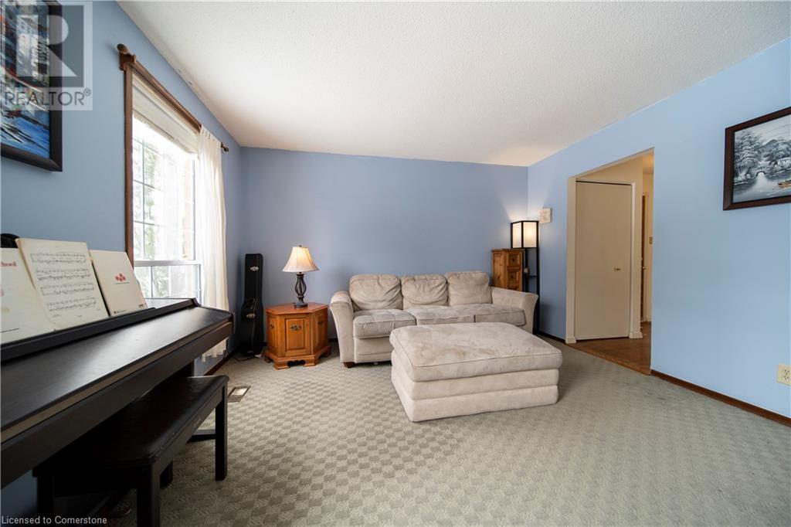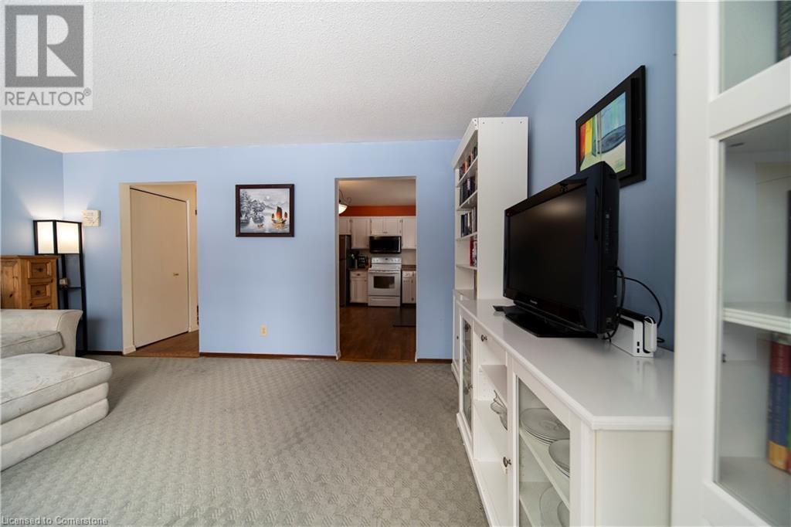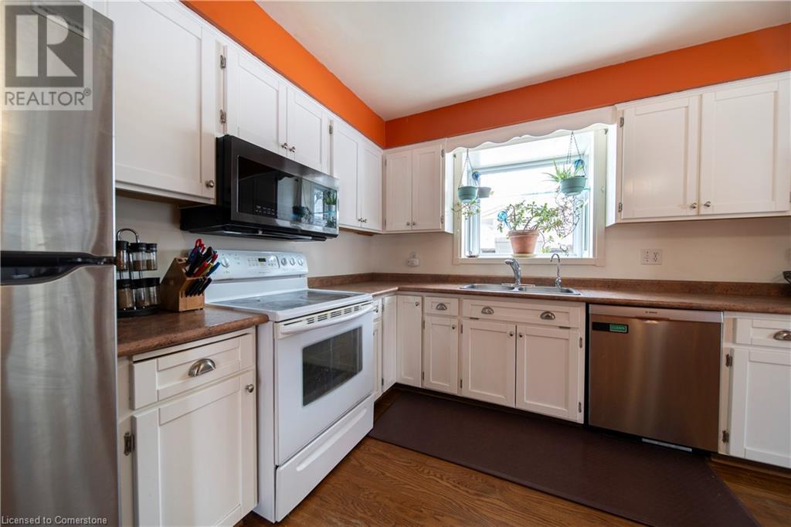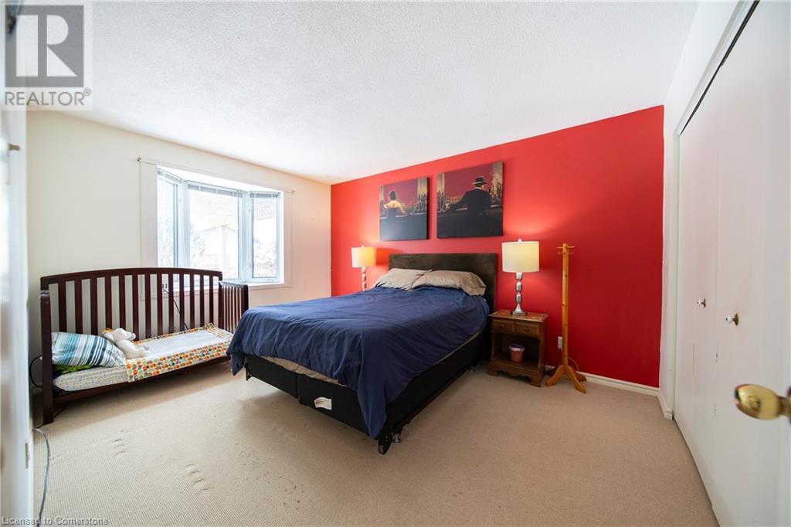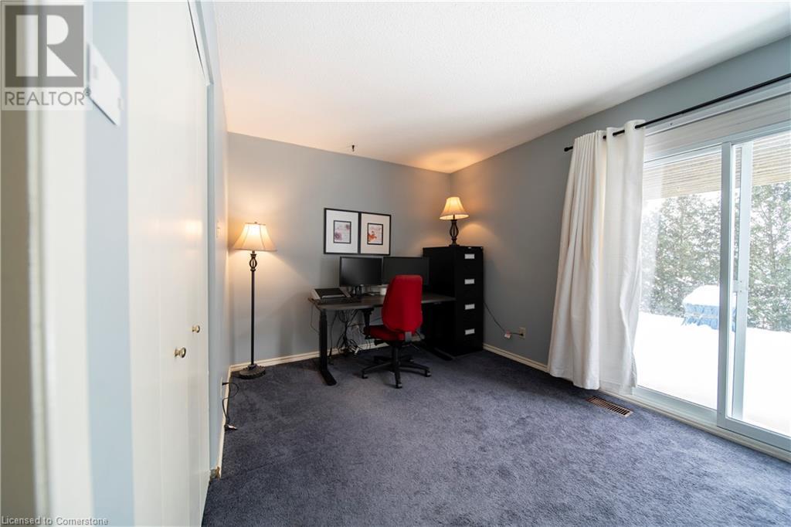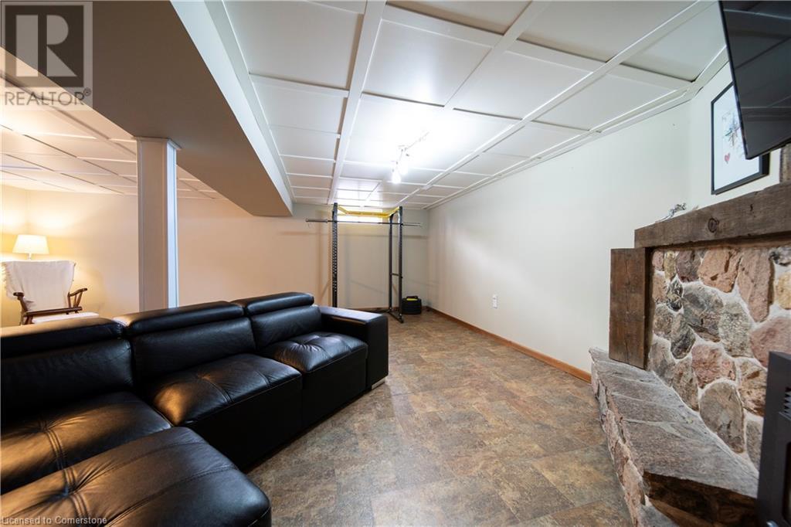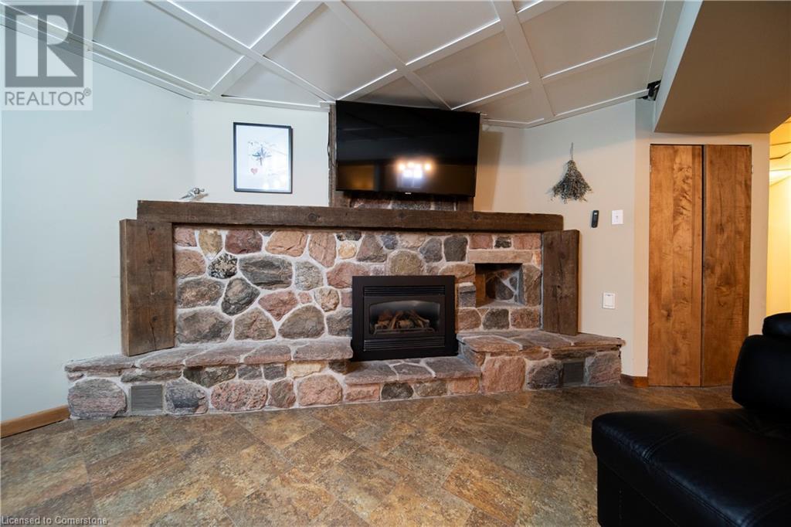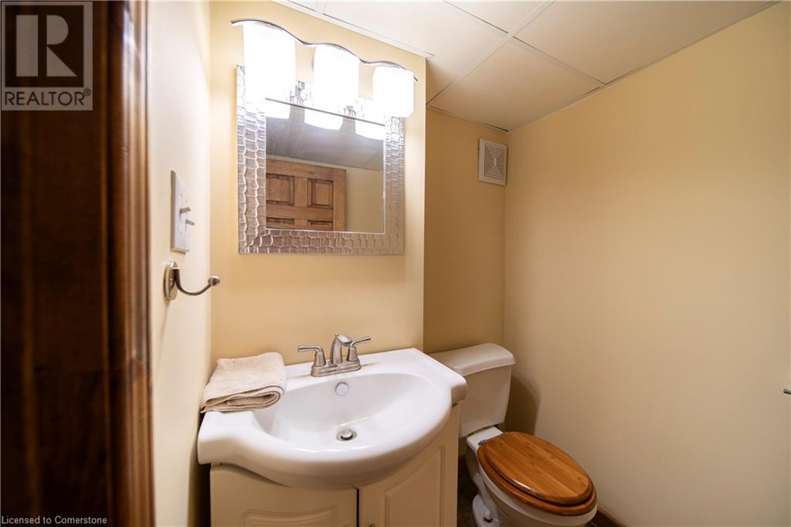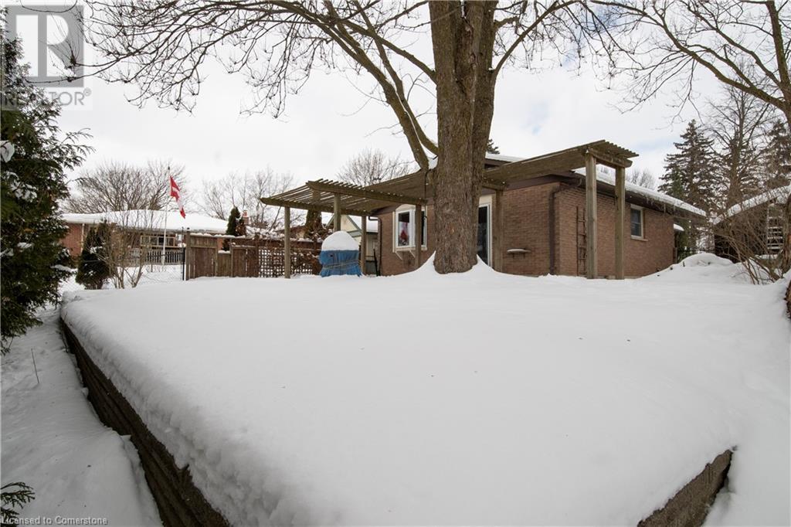190 Tannery Street Baden, Ontario N3A 2S1
Like This Property?
3 Bedroom
2 Bathroom
2,208 ft2
Bungalow
Fireplace
Central Air Conditioning
Forced Air
$599,900
Nestled on a quiet street in Baden's sought-after community, this charming family home combines comfort and convenience effortlessly. With 3 bedrooms and 2 bathrooms, it's move-in-ready and perfectly located for easy access to the expressway, schools, parks, and amenities. Inside, two fully finished levels offer more space than expected, including a versatile basement with a spacious rec room, ideal for play, work, or relaxation. Outside, a shaded backyard with a spacious shed completes the picture, providing a serene retreat year-round. Ready to welcome its new owners, this home promises comfort, functionality, and charm in every detail. (id:8999)
Open House
This property has open houses!
February
23
Sunday
Starts at:
12:00 pm
Ends at:2:00 pm
Property Details
| MLS® Number | 40693640 |
| Property Type | Single Family |
| Amenities Near By | Golf Nearby, Park, Schools, Shopping |
| Community Features | Quiet Area, Community Centre, School Bus |
| Equipment Type | None |
| Features | Sump Pump |
| Parking Space Total | 4 |
| Rental Equipment Type | None |
| Structure | Shed, Porch |
Building
| Bathroom Total | 2 |
| Bedrooms Above Ground | 3 |
| Bedrooms Total | 3 |
| Appliances | Central Vacuum, Dishwasher, Dryer, Refrigerator, Stove, Water Softener, Washer |
| Architectural Style | Bungalow |
| Basement Development | Finished |
| Basement Type | Full (finished) |
| Construction Style Attachment | Detached |
| Cooling Type | Central Air Conditioning |
| Exterior Finish | Brick |
| Fireplace Present | Yes |
| Fireplace Total | 1 |
| Half Bath Total | 1 |
| Heating Fuel | Natural Gas |
| Heating Type | Forced Air |
| Stories Total | 1 |
| Size Interior | 2,208 Ft2 |
| Type | House |
| Utility Water | Municipal Water |
Land
| Access Type | Highway Access |
| Acreage | No |
| Fence Type | Fence |
| Land Amenities | Golf Nearby, Park, Schools, Shopping |
| Sewer | Municipal Sewage System |
| Size Frontage | 50 Ft |
| Size Total Text | Under 1/2 Acre |
| Zoning Description | R |
Rooms
| Level | Type | Length | Width | Dimensions |
|---|---|---|---|---|
| Basement | Utility Room | 5'11'' x 7'10'' | ||
| Basement | Recreation Room | 22'7'' x 24'0'' | ||
| Basement | Laundry Room | 15'3'' x 17'7'' | ||
| Basement | 2pc Bathroom | 4'11'' x 5'9'' | ||
| Main Level | Primary Bedroom | 10'6'' x 13'10'' | ||
| Main Level | Living Room | 16'6'' x 12'10'' | ||
| Main Level | Kitchen | 10'6'' x 13'0'' | ||
| Main Level | Bedroom | 9'1'' x 8'5'' | ||
| Main Level | Bedroom | 12'7'' x 9'3'' | ||
| Main Level | 4pc Bathroom | 10'5'' x 4'11'' |
https://www.realtor.ca/real-estate/27929629/190-tannery-street-baden







