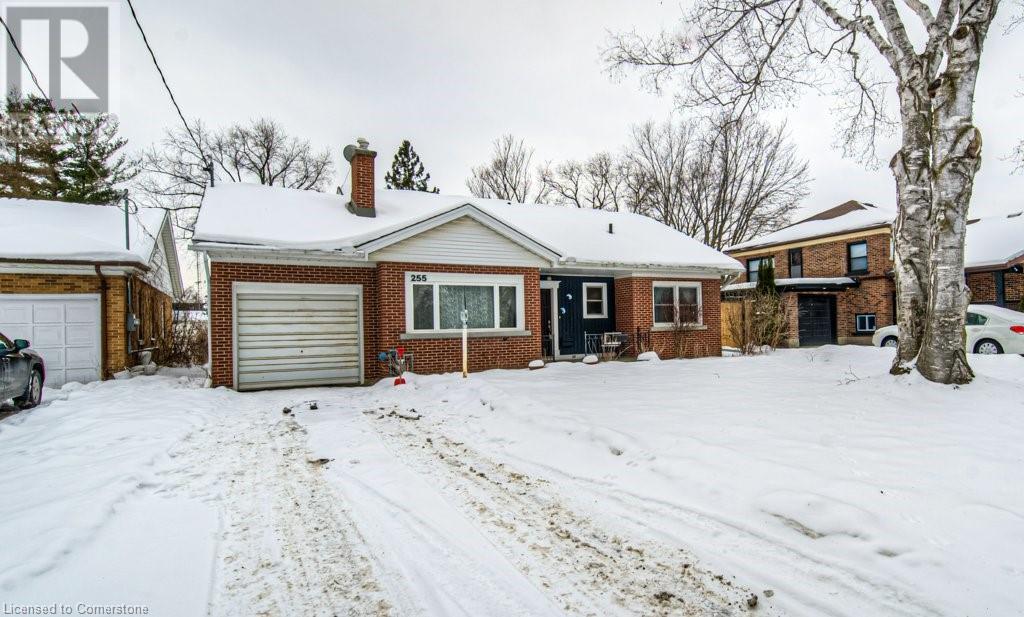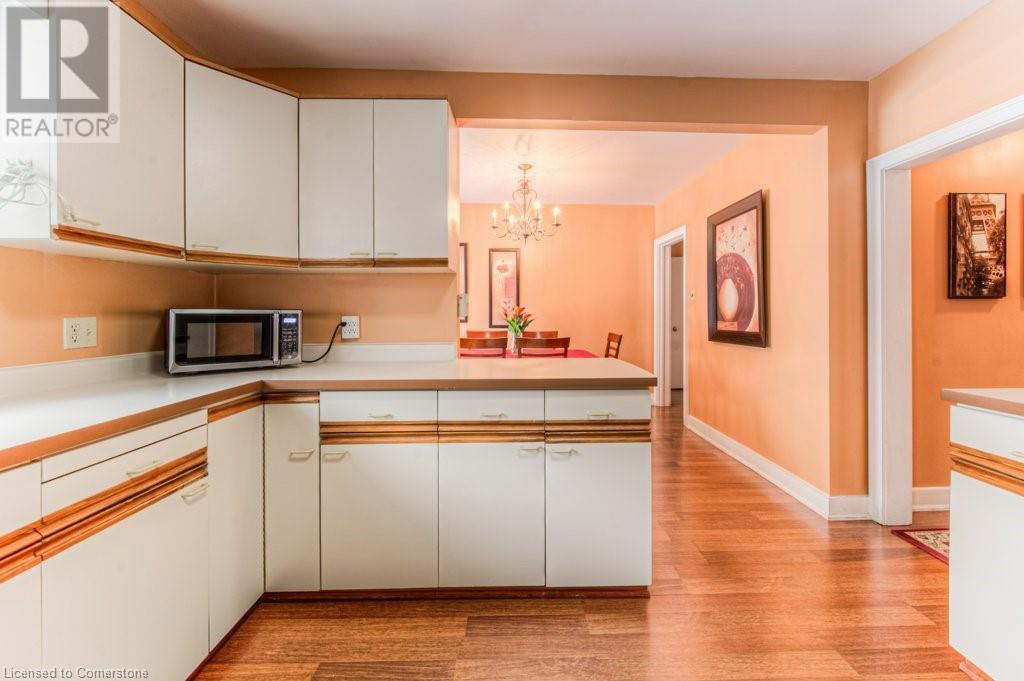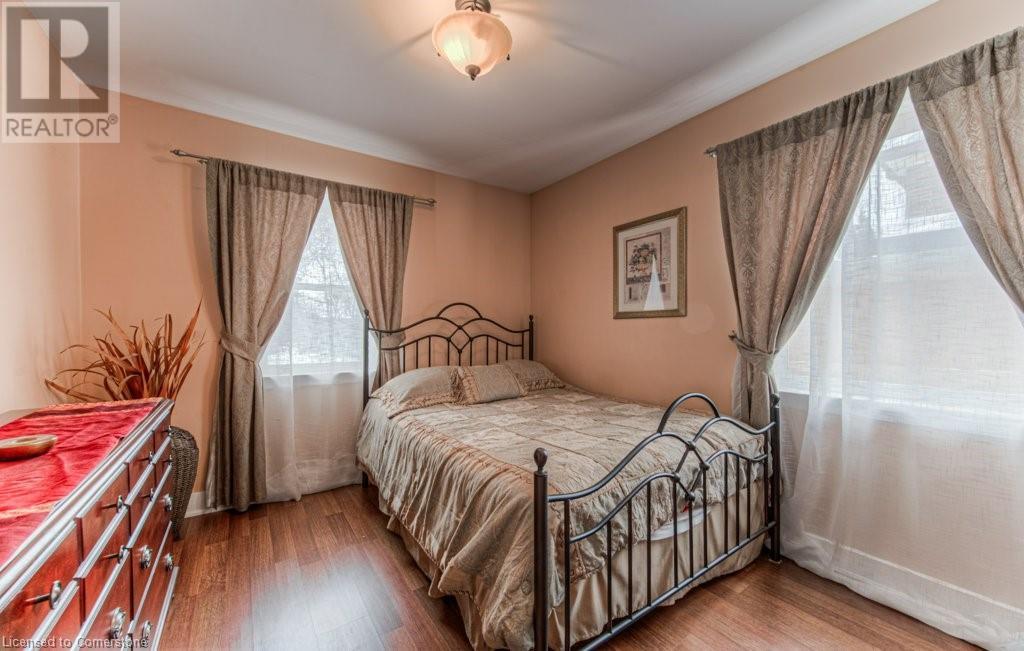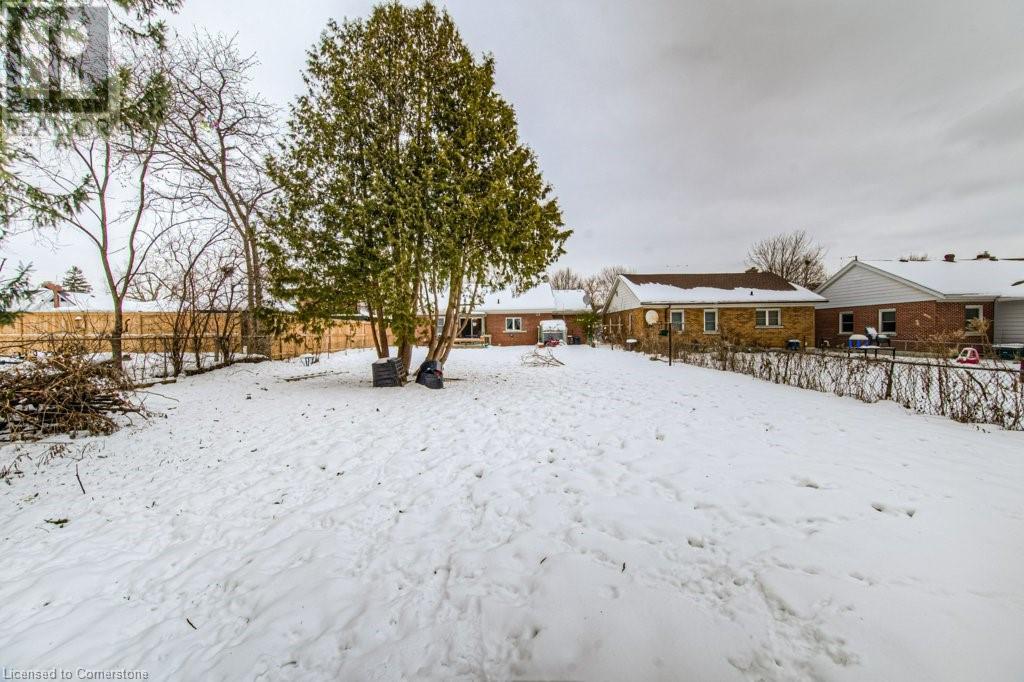2 Bedroom
2 Bathroom
1,069 ft2
Bungalow
Fireplace
None
Forced Air
$709,900
Welcome to this amazing single detached bungalow with an attached garage, sitting on an expansive lot 53.30 x 215. Conveniently located in a central area with easy access to the highway and downtown Kitchener, this home is just steps away from a golf course and the YMCA. Inside, you’ll find a well-designed layout featuring 2 bedrooms, 2 bathrooms, and a spacious living room with a cozy gas fireplace. The kitchen offers plenty of counter space, perfect for cooking. The dining room is ideal for family meals. The unfinished basement provides incredible potential to customize to your taste. A rare find in an unbeatable location! (id:8999)
Property Details
|
MLS® Number
|
40700342 |
|
Property Type
|
Single Family |
|
Amenities Near By
|
Golf Nearby, Hospital, Park, Playground, Public Transit, Schools, Shopping |
|
Community Features
|
Quiet Area, School Bus |
|
Equipment Type
|
Water Heater |
|
Parking Space Total
|
4 |
|
Rental Equipment Type
|
Water Heater |
Building
|
Bathroom Total
|
2 |
|
Bedrooms Above Ground
|
2 |
|
Bedrooms Total
|
2 |
|
Appliances
|
Dryer, Refrigerator, Stove, Washer |
|
Architectural Style
|
Bungalow |
|
Basement Development
|
Unfinished |
|
Basement Type
|
Full (unfinished) |
|
Constructed Date
|
1950 |
|
Construction Style Attachment
|
Detached |
|
Cooling Type
|
None |
|
Exterior Finish
|
Brick |
|
Fireplace Present
|
Yes |
|
Fireplace Total
|
1 |
|
Foundation Type
|
Poured Concrete |
|
Half Bath Total
|
1 |
|
Heating Fuel
|
Natural Gas |
|
Heating Type
|
Forced Air |
|
Stories Total
|
1 |
|
Size Interior
|
1,069 Ft2 |
|
Type
|
House |
|
Utility Water
|
Municipal Water |
Parking
Land
|
Access Type
|
Highway Nearby |
|
Acreage
|
No |
|
Land Amenities
|
Golf Nearby, Hospital, Park, Playground, Public Transit, Schools, Shopping |
|
Sewer
|
Municipal Sewage System |
|
Size Depth
|
188 Ft |
|
Size Frontage
|
53 Ft |
|
Size Total Text
|
Under 1/2 Acre |
|
Zoning Description
|
R2a |
Rooms
| Level |
Type |
Length |
Width |
Dimensions |
|
Basement |
Cold Room |
|
|
Measurements not available |
|
Basement |
Laundry Room |
|
|
Measurements not available |
|
Main Level |
Primary Bedroom |
|
|
12'7'' x 10'1'' |
|
Main Level |
Living Room |
|
|
17'9'' x 11'11'' |
|
Main Level |
Kitchen |
|
|
11'11'' x 11'1'' |
|
Main Level |
Dining Room |
|
|
11'2'' x 8'8'' |
|
Main Level |
Bedroom |
|
|
11'1'' x 10'1'' |
|
Main Level |
Full Bathroom |
|
|
Measurements not available |
|
Main Level |
2pc Bathroom |
|
|
Measurements not available |
https://www.realtor.ca/real-estate/27938170/255-bedford-road-kitchener
















































