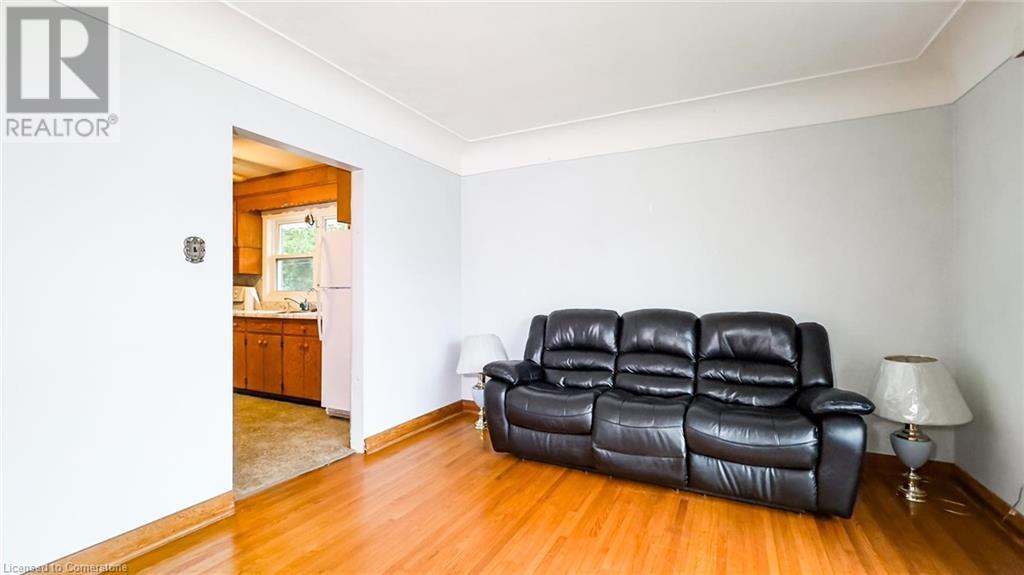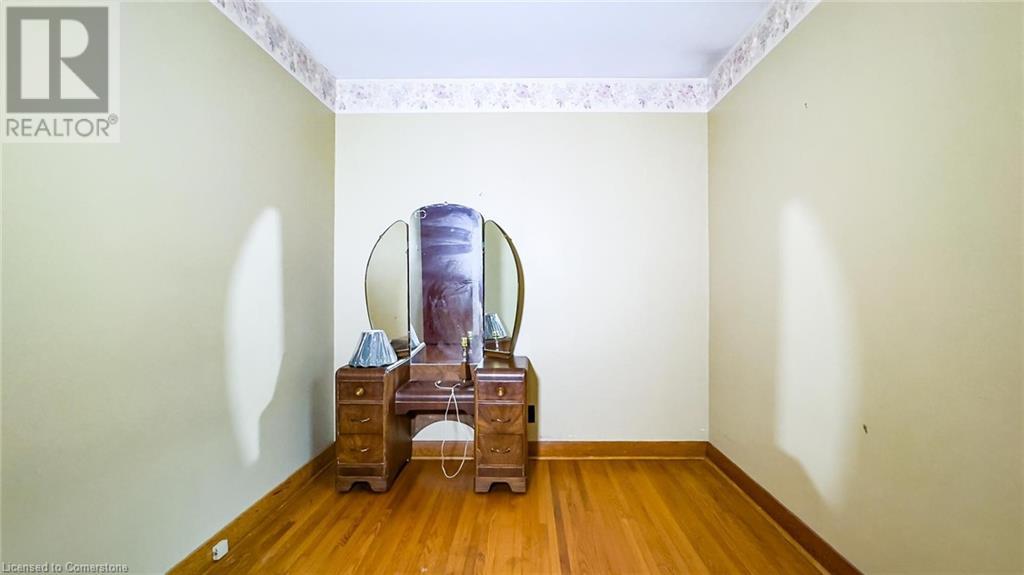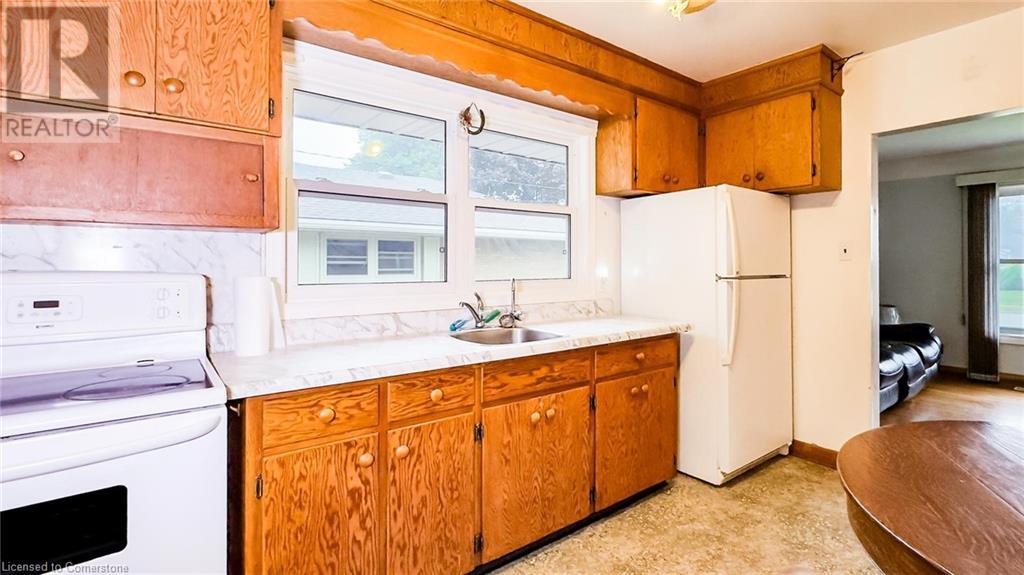3 Bedroom
2 Bathroom
988 ft2
Bungalow
Central Air Conditioning
Forced Air
$569,900
Attention investor Beautiful bungalow, on a nice lot , quite street, great neighborhood (id:8999)
Property Details
|
MLS® Number
|
40705691 |
|
Property Type
|
Single Family |
|
Amenities Near By
|
Golf Nearby, Hospital, Park, Place Of Worship, Playground, Public Transit, Schools, Shopping |
|
Communication Type
|
High Speed Internet |
|
Community Features
|
Community Centre |
|
Equipment Type
|
None |
|
Parking Space Total
|
4 |
|
Rental Equipment Type
|
None |
|
Structure
|
Shed |
Building
|
Bathroom Total
|
2 |
|
Bedrooms Above Ground
|
3 |
|
Bedrooms Total
|
3 |
|
Appliances
|
Refrigerator, Stove, Water Meter |
|
Architectural Style
|
Bungalow |
|
Basement Development
|
Partially Finished |
|
Basement Type
|
Full (partially Finished) |
|
Constructed Date
|
1957 |
|
Construction Style Attachment
|
Detached |
|
Cooling Type
|
Central Air Conditioning |
|
Exterior Finish
|
Brick |
|
Fire Protection
|
Smoke Detectors |
|
Foundation Type
|
Poured Concrete |
|
Half Bath Total
|
1 |
|
Heating Fuel
|
Natural Gas |
|
Heating Type
|
Forced Air |
|
Stories Total
|
1 |
|
Size Interior
|
988 Ft2 |
|
Type
|
House |
|
Utility Water
|
Municipal Water |
Land
|
Acreage
|
No |
|
Fence Type
|
Partially Fenced |
|
Land Amenities
|
Golf Nearby, Hospital, Park, Place Of Worship, Playground, Public Transit, Schools, Shopping |
|
Sewer
|
Municipal Sewage System |
|
Size Depth
|
132 Ft |
|
Size Frontage
|
58 Ft |
|
Size Total Text
|
Under 1/2 Acre |
|
Zoning Description
|
R1 |
Rooms
| Level |
Type |
Length |
Width |
Dimensions |
|
Lower Level |
Storage |
|
|
26'6'' x 11'4'' |
|
Lower Level |
2pc Bathroom |
|
|
7'4'' x 4'2'' |
|
Lower Level |
Laundry Room |
|
|
11'4'' x 9'6'' |
|
Lower Level |
Recreation Room |
|
|
18'7'' x 12'2'' |
|
Lower Level |
Family Room |
|
|
17'4'' x 12'2'' |
|
Main Level |
Sunroom |
|
|
16'8'' x 9'10'' |
|
Main Level |
4pc Bathroom |
|
|
7'6'' x 4'11'' |
|
Main Level |
Bedroom |
|
|
9'3'' x 9'2'' |
|
Main Level |
Bedroom |
|
|
11'2'' x 9'3'' |
|
Main Level |
Primary Bedroom |
|
|
11'1'' x 10'7'' |
|
Main Level |
Living Room |
|
|
22'5'' x 11'5'' |
|
Main Level |
Kitchen |
|
|
12'7'' x 9'4'' |
Utilities
|
Cable
|
Available |
|
Electricity
|
Available |
|
Natural Gas
|
Available |
|
Telephone
|
Available |
https://www.realtor.ca/real-estate/28077574/157-woods-street-stratford
















































