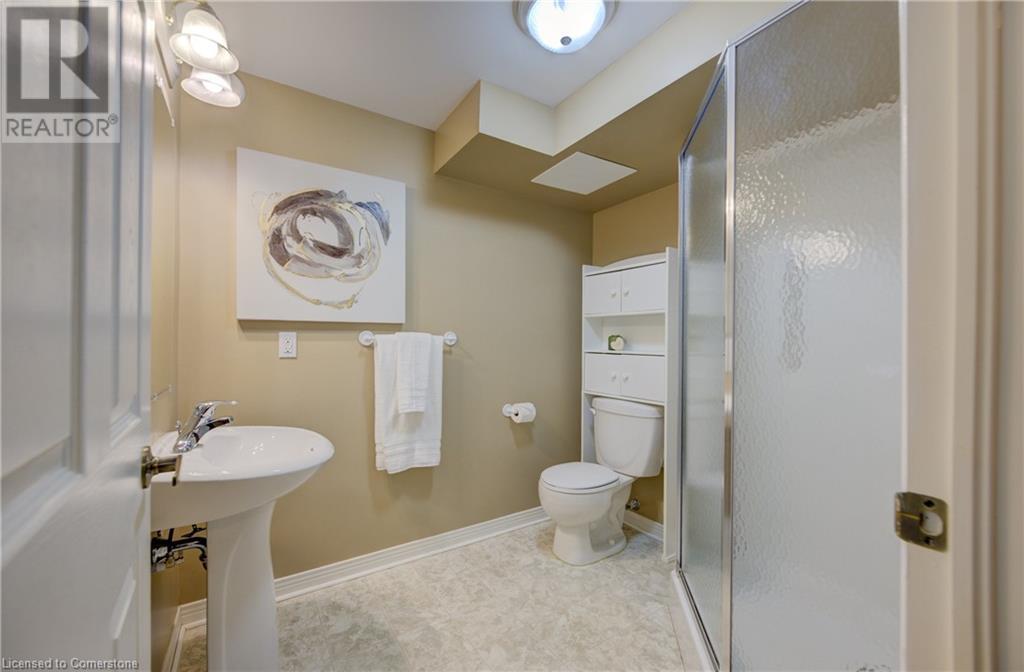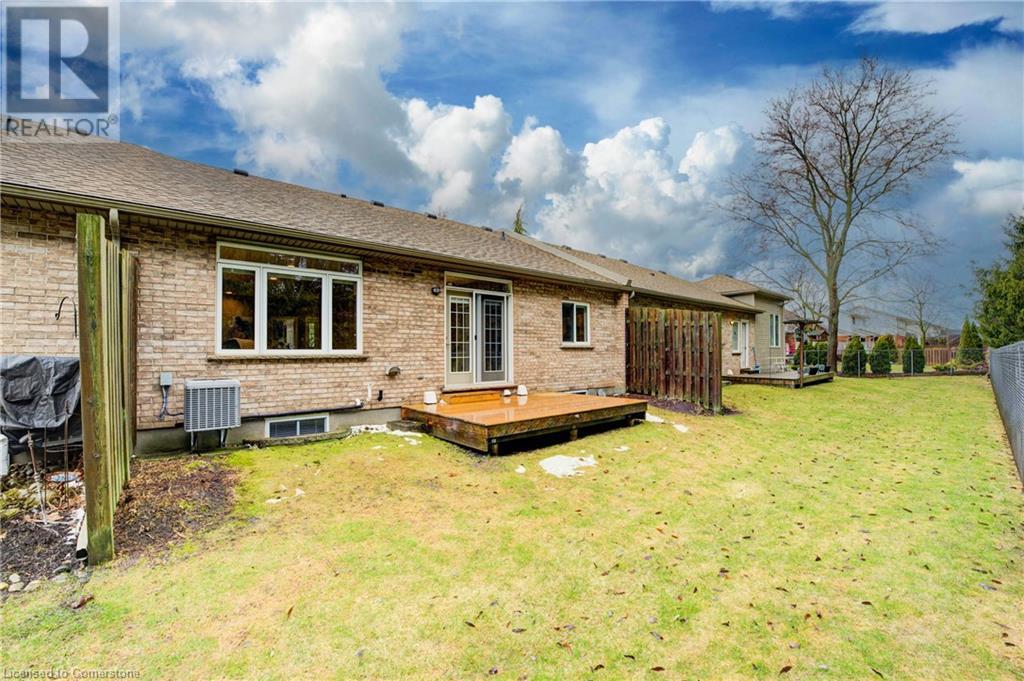460 Waterloo Street Unit# 4 New Hamburg, Ontario N3A 4M1
Like This Property?
2 Bedroom
3 Bathroom
1,969 ft2
Bungalow
Central Air Conditioning
Forced Air
$769,900Maintenance, Insurance, Landscaping
$285 Monthly
Maintenance, Insurance, Landscaping
$285 MonthlyWelcome to Jacobs Orchard in New Hamburg, where comfort and convenience meet in this charming two-bedroom, 2.5-bath bungalow townhouse. Featuring a fully finished basement, this home offers spacious main floor living with a well-designed layout that includes laundry on the main level for added convenience. With the bonus of backing onto a serene arboretum, you'll enjoy peaceful views and a private, natural setting right in your own backyard. Ideal for those looking for easy living, this home is perfect for anyone who appreciates modern amenities, low-maintenance living, and a tranquil atmosphere, all within reach of New Hamburg's local shops, parks, and amenities. (id:8999)
Property Details
| MLS® Number | 40692637 |
| Property Type | Single Family |
| Amenities Near By | Place Of Worship, Schools, Shopping |
| Community Features | Community Centre |
| Features | Sump Pump |
| Parking Space Total | 2 |
Building
| Bathroom Total | 3 |
| Bedrooms Above Ground | 2 |
| Bedrooms Total | 2 |
| Appliances | Central Vacuum, Dryer, Microwave, Refrigerator, Stove, Water Softener, Washer |
| Architectural Style | Bungalow |
| Basement Development | Finished |
| Basement Type | Full (finished) |
| Constructed Date | 2004 |
| Construction Style Attachment | Attached |
| Cooling Type | Central Air Conditioning |
| Exterior Finish | Brick |
| Foundation Type | Poured Concrete |
| Half Bath Total | 1 |
| Heating Fuel | Natural Gas |
| Heating Type | Forced Air |
| Stories Total | 1 |
| Size Interior | 1,969 Ft2 |
| Type | Row / Townhouse |
| Utility Water | Municipal Water |
Parking
| Attached Garage |
Land
| Access Type | Highway Access |
| Acreage | No |
| Land Amenities | Place Of Worship, Schools, Shopping |
| Sewer | Municipal Sewage System |
| Size Total Text | Unknown |
| Zoning Description | Z4a 22.7 |
Rooms
| Level | Type | Length | Width | Dimensions |
|---|---|---|---|---|
| Basement | Utility Room | 14'1'' x 11'4'' | ||
| Basement | Recreation Room | 23'2'' x 18'0'' | ||
| Basement | Bonus Room | 13'9'' x 25'9'' | ||
| Basement | Office | 11'3'' x 11'3'' | ||
| Basement | 3pc Bathroom | 7'5'' x 6'4'' | ||
| Main Level | Primary Bedroom | 14'6'' x 14'1'' | ||
| Main Level | Living Room | 14'8'' x 20'4'' | ||
| Main Level | Kitchen | 9'0'' x 9'0'' | ||
| Main Level | Foyer | 10'3'' x 8'5'' | ||
| Main Level | Dining Room | 9'5'' x 12'6'' | ||
| Main Level | Bedroom | 12'2'' x 9'3'' | ||
| Main Level | 4pc Bathroom | 5'0'' x 10'10'' | ||
| Main Level | 2pc Bathroom | 7'0'' x 5'2'' |
https://www.realtor.ca/real-estate/28119517/460-waterloo-street-unit-4-new-hamburg












































