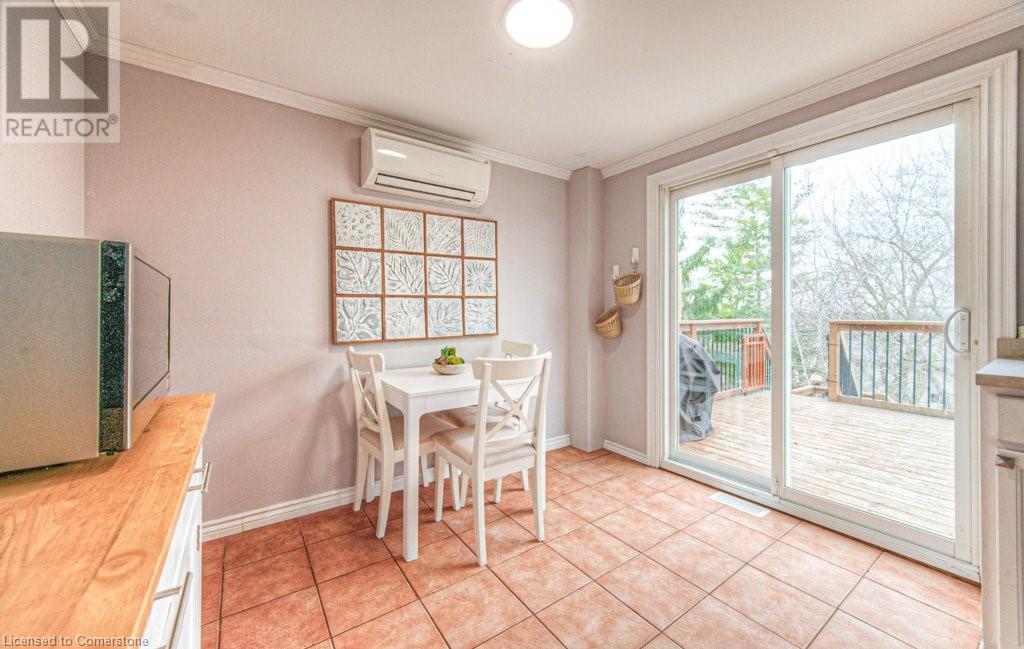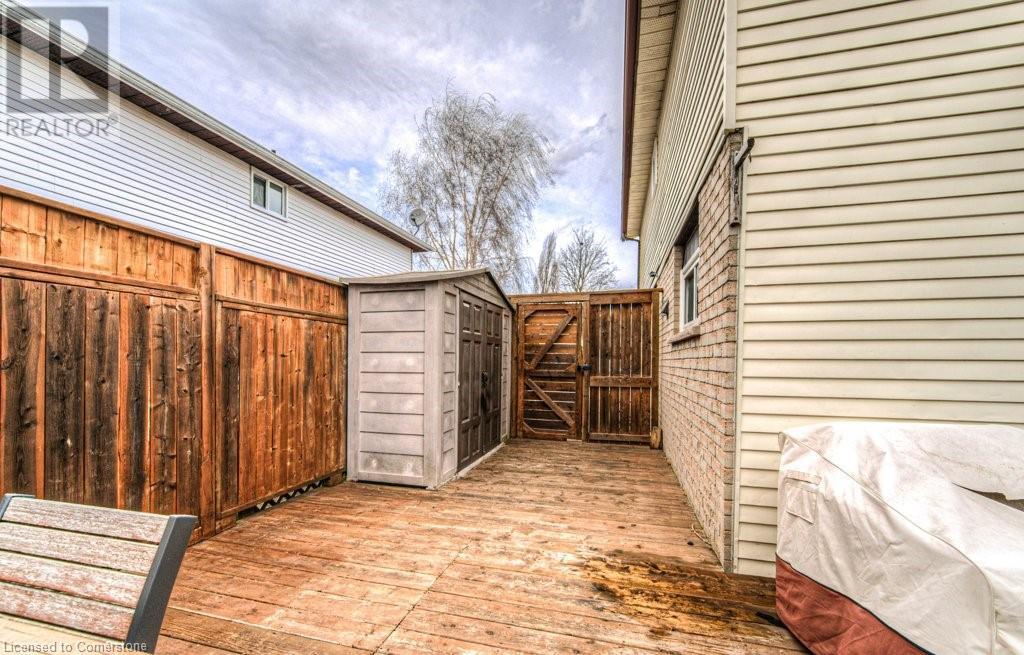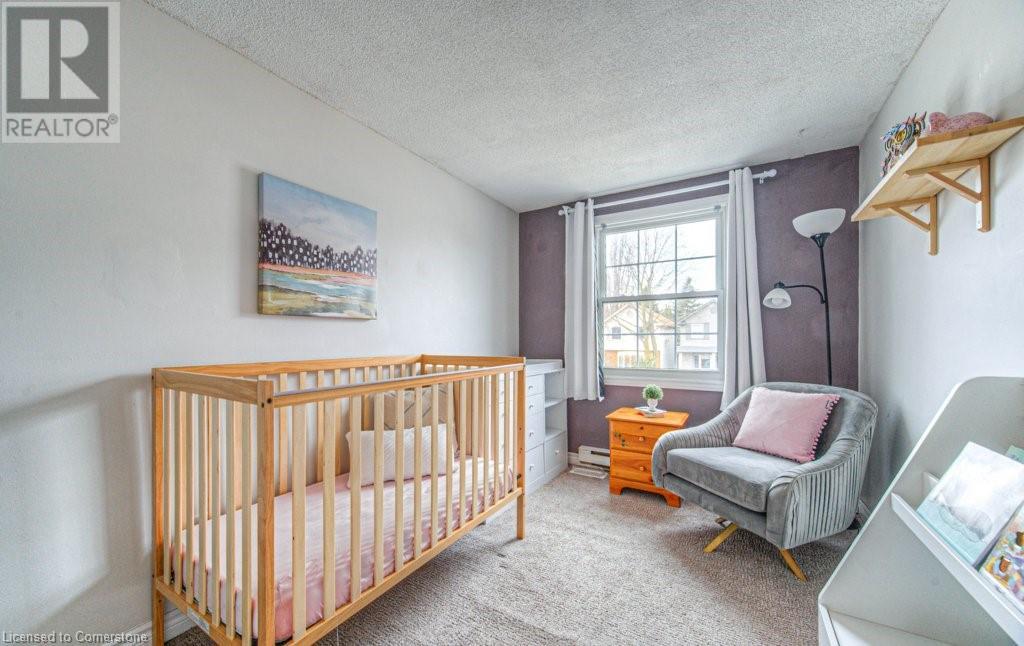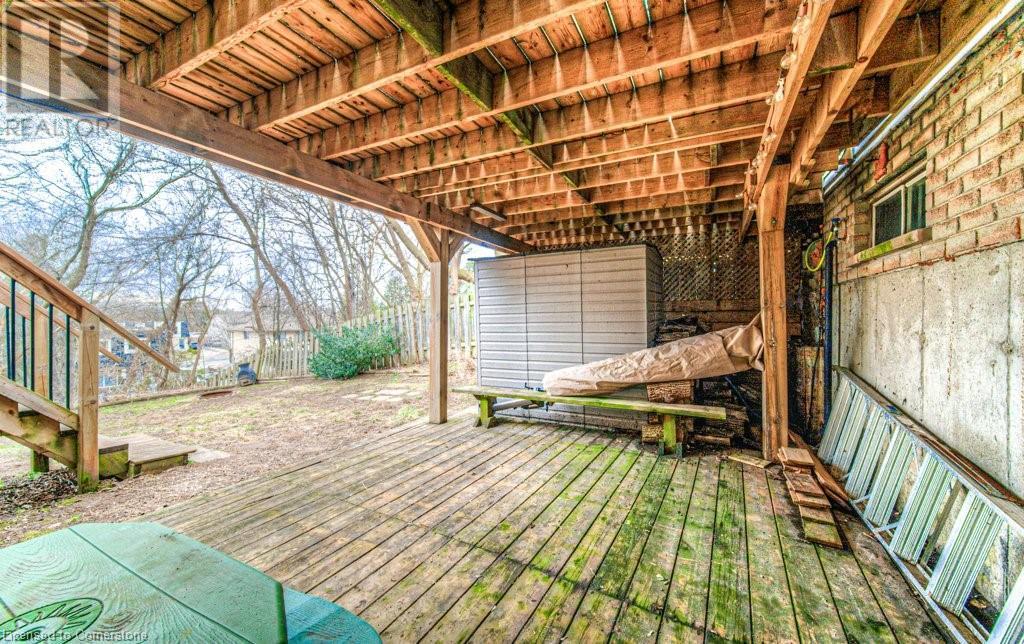57 Carter Crescent Cambridge, Ontario N1R 6B1
Like This Property?
3 Bedroom
2 Bathroom
1,619 ft2
2 Level
Fireplace
Central Air Conditioning
Forced Air
$550,000
Welcome to 57 Carter Crescent — an ideal opportunity for first-time home buyers or young families looking for a move-in ready home in a convenient and family-friendly neighbourhood. This charming 2-storey home offers a bright and welcoming interior with plenty of natural light and thoughtful updates throughout. The home features three well-sized bedrooms, a full bathroom upstairs, and a basement powder room for added convenience. The carpet-free main floor and basement provide a clean, modern feel and are easy to maintain. The walkout basement opens to a spacious backyard, perfect for entertaining, gardening, or relaxing on the newer deck (2017). Set on a generous lot, the property also includes several key updates that offer peace of mind: - Lower-level bathroom renovation (2020) - Furnace, A/C, and ductwork replacement (2020) - Washer and dryer (2018) - Updated roof, windows, and doors in recent years Located just steps from schools, parks, and a short drive to shopping, transit, and other amenities, 57 Carter Crescent combines comfort, convenience, and value in one well-kept package. Don’t miss your chance to own a home in a mature neighbourhood with so much to offer. Book your private showing today! (id:8999)
Open House
This property has open houses!
April
5
Saturday
Starts at:
2:00 pm
Ends at:4:00 pm
April
6
Sunday
Starts at:
2:00 pm
Ends at:4:00 pm
Property Details
| MLS® Number | 40705622 |
| Property Type | Single Family |
| Amenities Near By | Hospital, Park, Public Transit |
| Communication Type | High Speed Internet |
| Equipment Type | Water Heater |
| Features | Paved Driveway, Recreational |
| Parking Space Total | 2 |
| Rental Equipment Type | Water Heater |
| Structure | Shed |
Building
| Bathroom Total | 2 |
| Bedrooms Above Ground | 3 |
| Bedrooms Total | 3 |
| Appliances | Dishwasher, Dryer, Refrigerator, Stove, Water Softener, Washer, Window Coverings |
| Architectural Style | 2 Level |
| Basement Development | Finished |
| Basement Type | Full (finished) |
| Constructed Date | 1986 |
| Construction Style Attachment | Detached |
| Cooling Type | Central Air Conditioning |
| Exterior Finish | Brick, Vinyl Siding |
| Fire Protection | Smoke Detectors |
| Fireplace Present | Yes |
| Fireplace Total | 1 |
| Fixture | Ceiling Fans |
| Foundation Type | Poured Concrete |
| Half Bath Total | 1 |
| Heating Fuel | Natural Gas |
| Heating Type | Forced Air |
| Stories Total | 2 |
| Size Interior | 1,619 Ft2 |
| Type | House |
| Utility Water | Municipal Water |
Land
| Access Type | Road Access, Highway Nearby |
| Acreage | No |
| Fence Type | Fence |
| Land Amenities | Hospital, Park, Public Transit |
| Sewer | Municipal Sewage System |
| Size Depth | 125 Ft |
| Size Frontage | 30 Ft |
| Size Total Text | Under 1/2 Acre |
| Zoning Description | Rs1 |
Rooms
| Level | Type | Length | Width | Dimensions |
|---|---|---|---|---|
| Second Level | Primary Bedroom | 13'10'' x 9'9'' | ||
| Second Level | Bedroom | 7'10'' x 10'11'' | ||
| Second Level | Bedroom | 7'11'' x 10'11'' | ||
| Second Level | 4pc Bathroom | 5'0'' x 7'0'' | ||
| Basement | Recreation Room | 14'10'' x 19'0'' | ||
| Basement | 2pc Bathroom | 4'0'' x 5'9'' | ||
| Main Level | Living Room | 15'9'' x 12'0'' | ||
| Main Level | Kitchen | 8'0'' x 9'9'' | ||
| Main Level | Dining Room | 7'9'' x 9'9'' |
Utilities
| Cable | Available |
| Electricity | Available |
| Natural Gas | Available |
| Telephone | Available |
https://www.realtor.ca/real-estate/28120428/57-carter-crescent-cambridge






















































