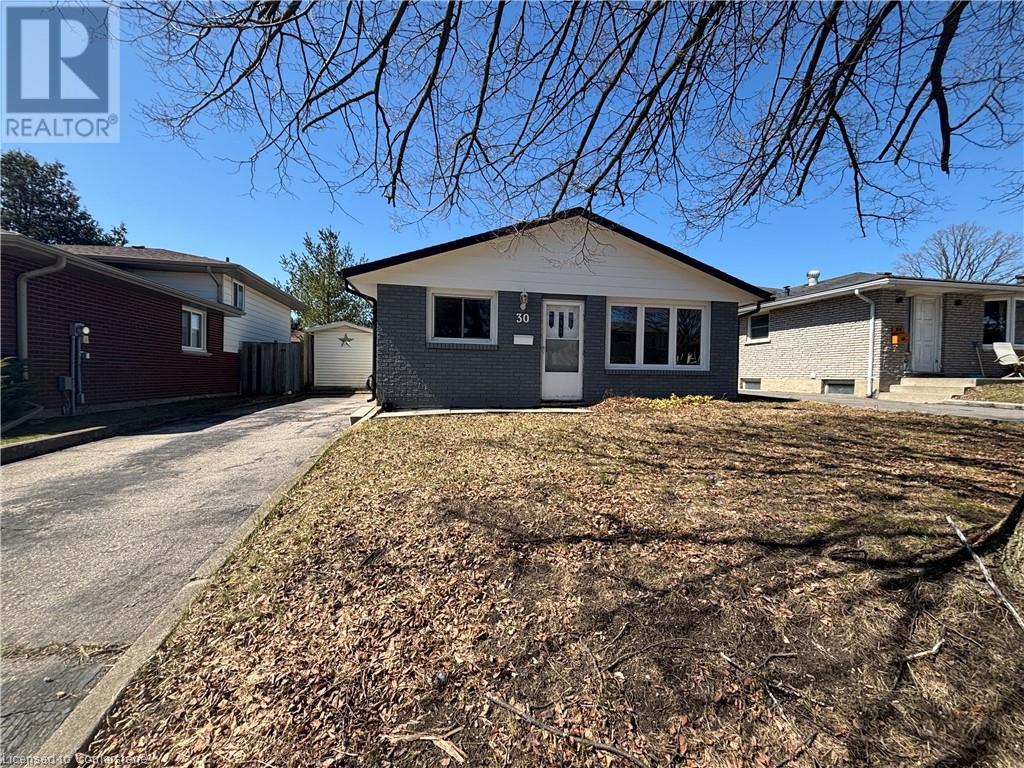30 Grenadier Road Cambridge, Ontario N1R 6E7
Like This Property?
3 Bedroom
2 Bathroom
1,500 ft2
Fireplace
Central Air Conditioning
Forced Air
$575,000
SOLID SINGLE DETACHED HOME! This backsplit has many excellent features including a newly painted exterior. Inviting front entrance with closet. Large living room with nice windows. Good size eat-in kitchen. The upstairs offers a full 4 pc bathroom and 3 bedrooms. The basement is finished and offers a separate side entrance leading downstairs. Rec-room features a fireplace. laundry room area, and 3 pc bathroom. Huge crawl space storage area. Perfect south-west rear exposure offers lots of sunlight in the backyard with a Shed for storage. Good size driveway can fit 3 vehicles. Fantastic quiet road with low traffic. Highly desired location in a good school district close to many ideal amenities. Don't miss out on this property! Book your viewing today! (id:8999)
Open House
This property has open houses!
April
19
Saturday
Starts at:
2:00 pm
Ends at:4:00 pm
Come view what this home has to offer!
Property Details
| MLS® Number | 40716066 |
| Property Type | Single Family |
| Equipment Type | None |
| Parking Space Total | 3 |
| Rental Equipment Type | None |
| Structure | Shed |
Building
| Bathroom Total | 2 |
| Bedrooms Above Ground | 3 |
| Bedrooms Total | 3 |
| Appliances | Refrigerator |
| Basement Development | Finished |
| Basement Type | Full (finished) |
| Constructed Date | 1974 |
| Construction Style Attachment | Detached |
| Cooling Type | Central Air Conditioning |
| Exterior Finish | Aluminum Siding, Brick Veneer |
| Fireplace Present | Yes |
| Fireplace Total | 1 |
| Heating Fuel | Natural Gas |
| Heating Type | Forced Air |
| Size Interior | 1,500 Ft2 |
| Type | House |
| Utility Water | Municipal Water |
Land
| Acreage | No |
| Sewer | Municipal Sewage System |
| Size Depth | 110 Ft |
| Size Frontage | 42 Ft |
| Size Total Text | Under 1/2 Acre |
| Zoning Description | R5 |
Rooms
| Level | Type | Length | Width | Dimensions |
|---|---|---|---|---|
| Second Level | Primary Bedroom | 10'10'' x 12'0'' | ||
| Second Level | Bedroom | 7'11'' x 12'0'' | ||
| Second Level | Bedroom | 10'1'' x 12'0'' | ||
| Second Level | 4pc Bathroom | Measurements not available | ||
| Basement | Utility Room | 2'4'' x 4'11'' | ||
| Basement | Recreation Room | 21'0'' x 11'4'' | ||
| Basement | 3pc Bathroom | Measurements not available | ||
| Lower Level | Other | 13'1'' x 11'3'' | ||
| Main Level | Living Room | 17'1'' x 11'6'' | ||
| Main Level | Kitchen | 6'4'' x 8'11'' | ||
| Main Level | Dining Room | 10'9'' x 11'6'' |
https://www.realtor.ca/real-estate/28162656/30-grenadier-road-cambridge




















