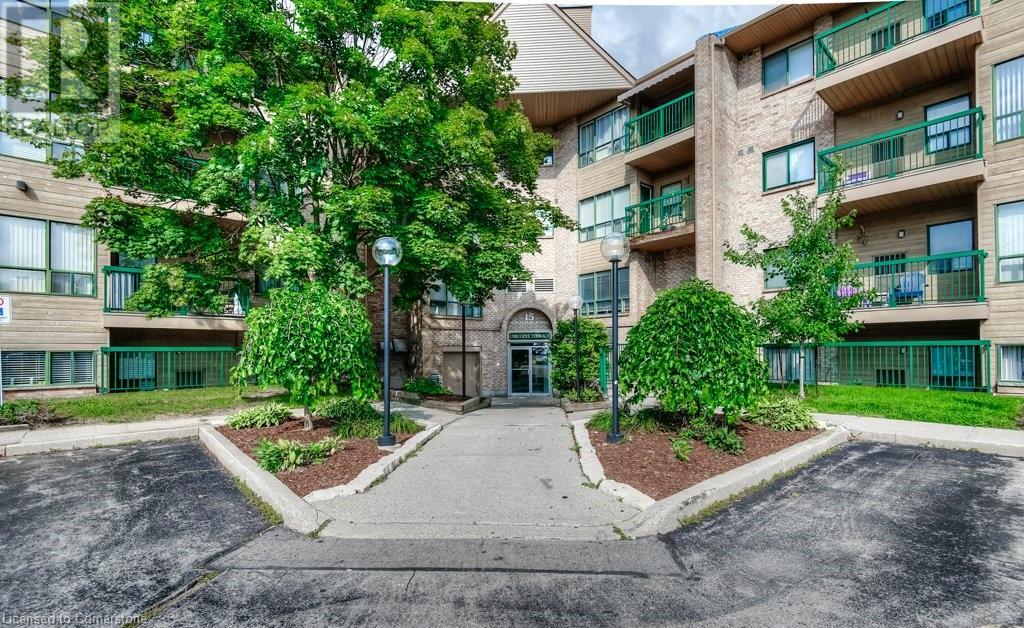15 Hofstetter Avenue Unit# 402 Kitchener, Ontario N2A 3Z7
Like This Property?
2 Bedroom
2 Bathroom
916 ft2
Central Air Conditioning
Forced Air
$334,700Maintenance, Property Management, Water
$741 Monthly
Maintenance, Property Management, Water
$741 MonthlySTUNNING UPDATED TOP FLOOR CONDO FOR SALE! This wonderful unit has a lot to offer. Take the elevator up to the 4th floor. Enter the unit into the foyer and you will notice 2 closets. Awesome white cabinet kitchen with Quartz countertops, backsplash, and SS appliances. Huge Living room with new flooring and access the the covered patio overlooking a wooded area. 2 bedrooms with the master offering a private upgraded 2pc bathroom. Fantastic main 4pc bathroom. Pot lighting throughout. New Furnace & A/C installed in 2024. Desired Laundry room on each floor close to the unit. 1 car surface parking with the potential to rent another spot from a neighbouring property (BUYERS TO ARRANGE). Highly desirable location minutes to Chicopee Ski Hill, Fairview Park Mall, HWY 401 and KW Expressway. Shows well. Don't miss out on this unit! Request your showing today! (id:8999)
Property Details
| MLS® Number | 40716420 |
| Property Type | Single Family |
| Amenities Near By | Hospital, Public Transit, Ski Area |
| Equipment Type | None |
| Features | Balcony, Laundry- Coin Operated |
| Parking Space Total | 1 |
| Rental Equipment Type | None |
Building
| Bathroom Total | 2 |
| Bedrooms Above Ground | 2 |
| Bedrooms Total | 2 |
| Amenities | Party Room |
| Appliances | Dishwasher, Refrigerator, Stove, Hood Fan |
| Basement Type | None |
| Constructed Date | 1990 |
| Construction Style Attachment | Attached |
| Cooling Type | Central Air Conditioning |
| Exterior Finish | Brick |
| Half Bath Total | 1 |
| Heating Fuel | Electric |
| Heating Type | Forced Air |
| Stories Total | 1 |
| Size Interior | 916 Ft2 |
| Type | Apartment |
| Utility Water | Municipal Water |
Land
| Acreage | No |
| Land Amenities | Hospital, Public Transit, Ski Area |
| Sewer | Municipal Sewage System |
| Size Total Text | Unknown |
| Zoning Description | Res-7 |
Rooms
| Level | Type | Length | Width | Dimensions |
|---|---|---|---|---|
| Main Level | Primary Bedroom | 12'6'' x 10'2'' | ||
| Main Level | Living Room | 14'4'' x 12'3'' | ||
| Main Level | Kitchen | 8'7'' x 9'5'' | ||
| Main Level | Dining Room | 10'2'' x 12'2'' | ||
| Main Level | Bedroom | 12'6'' x 8'6'' | ||
| Main Level | 4pc Bathroom | Measurements not available | ||
| Main Level | Full Bathroom | Measurements not available |
https://www.realtor.ca/real-estate/28162655/15-hofstetter-avenue-unit-402-kitchener













































