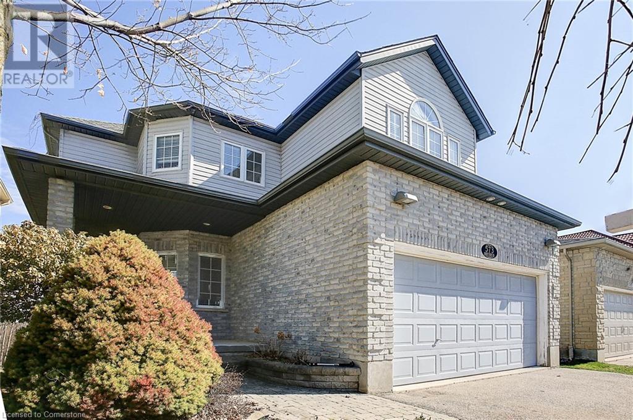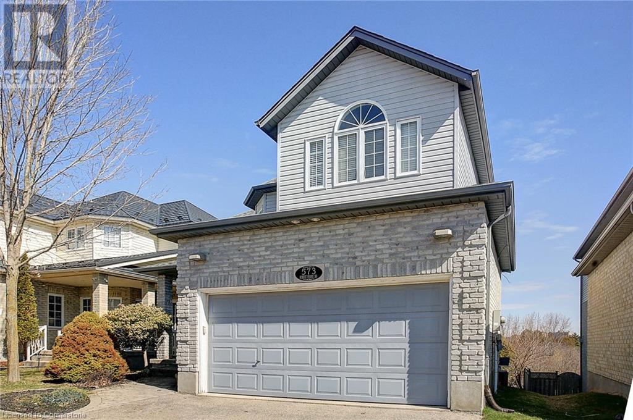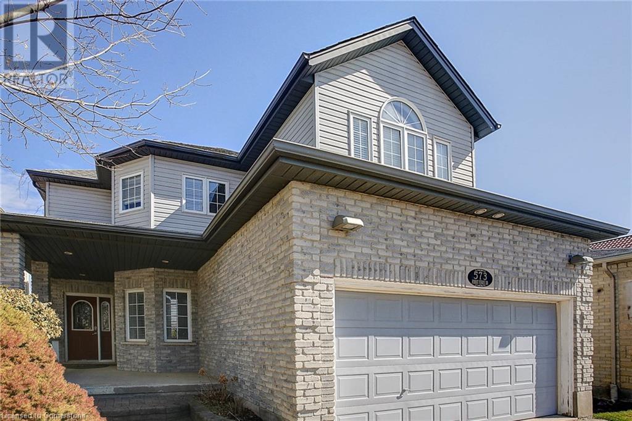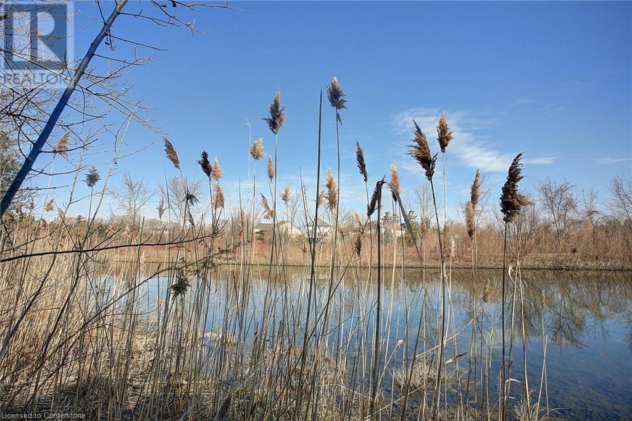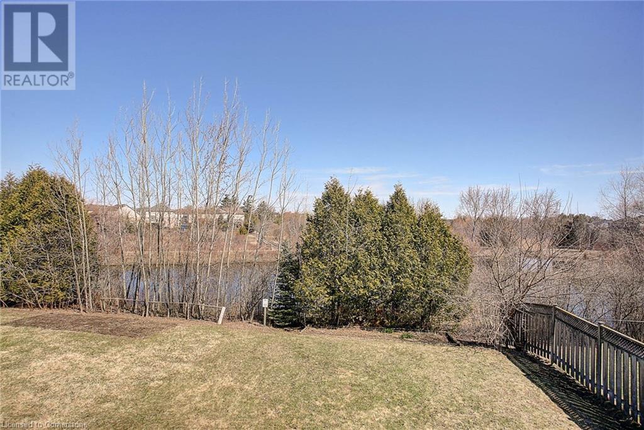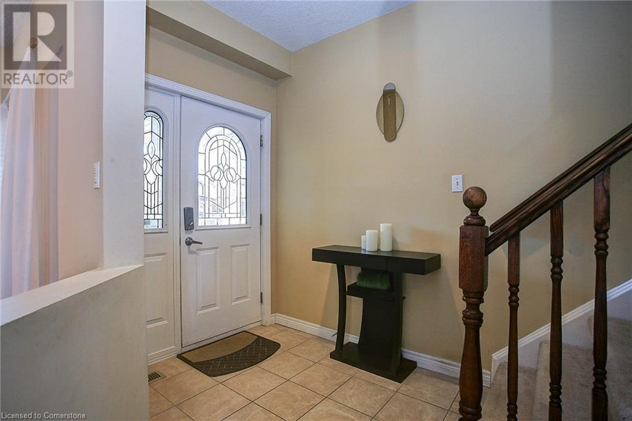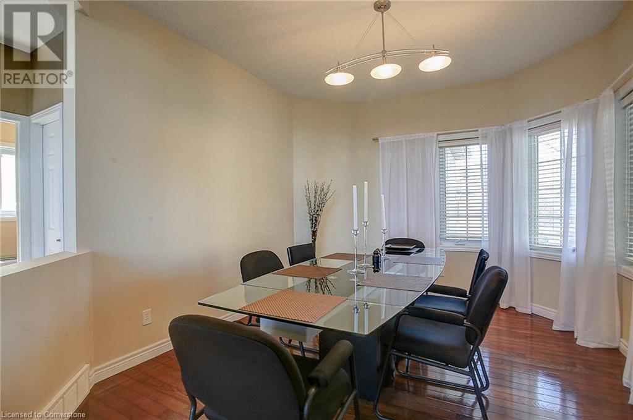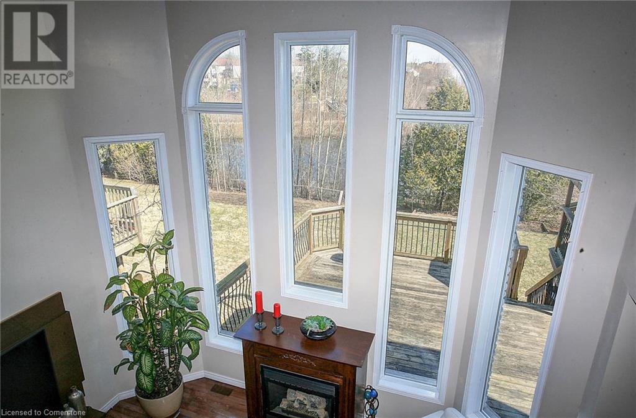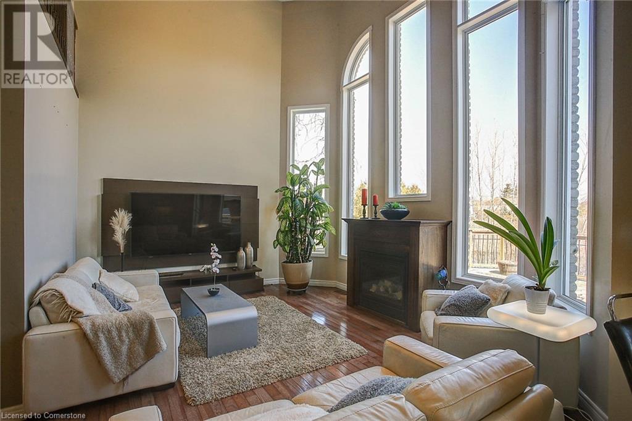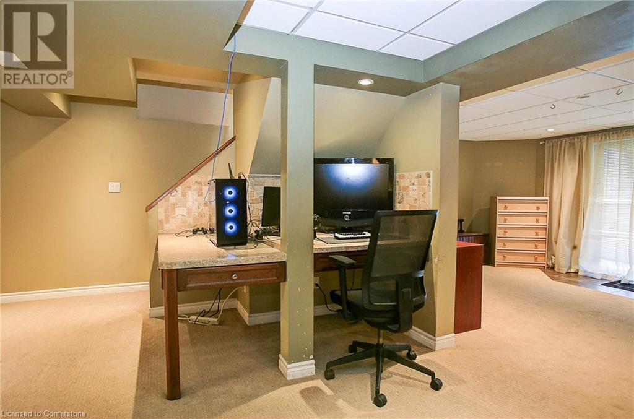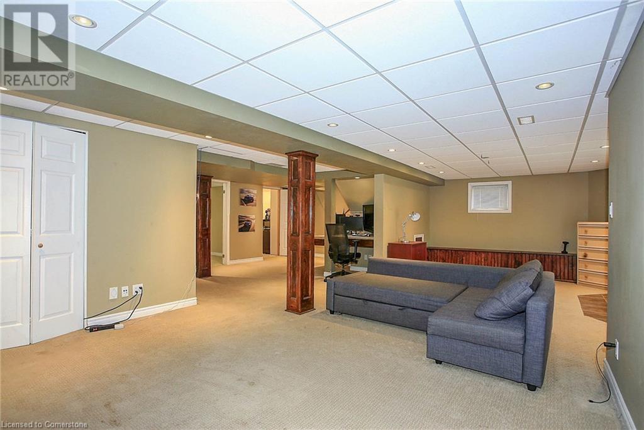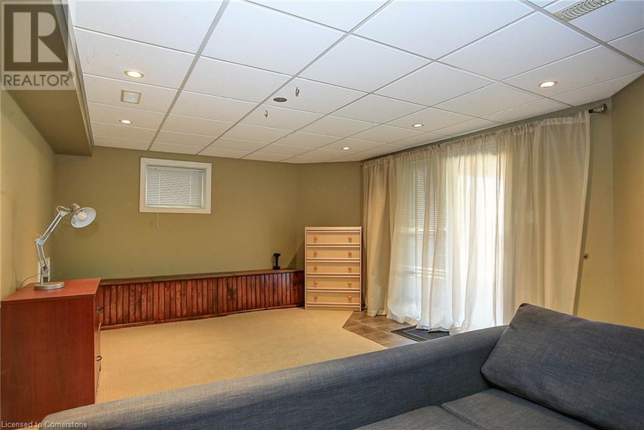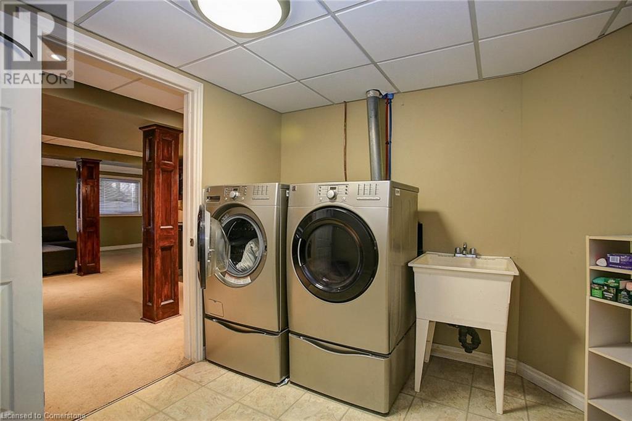573 Robert Ferrie Drive Kitchener, Ontario N2P 2T8
Like This Property?
4 Bedroom
3 Bathroom
3,069 ft2
2 Level
Fireplace
Central Air Conditioning
Forced Air
$1,090,000
Location, Location, Location! Welcome to this stunning home in the highly sought-after Doon South neighborhood—just minutes from Hwy 401, top-rated schools, and shopping conveniences. Step into a grand living room with an impressive 17-ft ceiling and a dramatic wall of windows offering unobstructed views of lush green space and a tranquil pond. A cozy gas fireplace adds warmth and charm to this breathtaking space. The main floor features 9-ft ceilings, an open-concept kitchen filled with natural light, a center island, crown molding, stylish backsplash, and pot lights throughout—ideal for both entertaining and everyday family life. Upstairs, you’ll find four spacious bedrooms, a walk-in closet for the primary bedroom and the flexibility to convert one of the bedrooms into a nursery or home office to suit your lifestyle needs. The finished walkout basement offers radiant floor heating, a built-in office desk, potential for an additional bedroom, and ample space for a recreation area—making it perfect for extended family or income potential. Step outside onto the large entertainer’s deck, complete with a gazebo, gas BBQ hookup, and a custom-built shed neatly tucked beneath the deck—all overlooking a serene pond and green space. Additional features include an insulated double garage and parking for up to 4 vehicles. This isn’t just a house—it’s a lifestyle upgrade in one of the city’s most desirable communities. Don’t miss your chance to make this gem your forever home! (id:8999)
Open House
This property has open houses!
June
21
Saturday
Starts at:
2:00 pm
Ends at:4:00 pm
Property Details
| MLS® Number | 40716000 |
| Property Type | Single Family |
| Amenities Near By | Public Transit, Schools |
| Community Features | School Bus |
| Equipment Type | Water Heater |
| Features | Ravine, Conservation/green Belt, Paved Driveway, Country Residential, Gazebo, Sump Pump, Automatic Garage Door Opener |
| Parking Space Total | 4 |
| Rental Equipment Type | Water Heater |
| Structure | Shed |
Building
| Bathroom Total | 3 |
| Bedrooms Above Ground | 4 |
| Bedrooms Total | 4 |
| Appliances | Central Vacuum, Dishwasher, Dryer, Refrigerator, Stove, Water Softener, Washer, Hood Fan, Window Coverings, Garage Door Opener |
| Architectural Style | 2 Level |
| Basement Development | Finished |
| Basement Type | Full (finished) |
| Constructed Date | 2004 |
| Construction Style Attachment | Detached |
| Cooling Type | Central Air Conditioning |
| Exterior Finish | Brick, Vinyl Siding |
| Fireplace Present | Yes |
| Fireplace Total | 1 |
| Fixture | Ceiling Fans |
| Foundation Type | Poured Concrete |
| Half Bath Total | 1 |
| Heating Type | Forced Air |
| Stories Total | 2 |
| Size Interior | 3,069 Ft2 |
| Type | House |
| Utility Water | Municipal Water |
Parking
| Attached Garage |
Land
| Access Type | Highway Nearby |
| Acreage | No |
| Land Amenities | Public Transit, Schools |
| Sewer | Municipal Sewage System |
| Size Depth | 144 Ft |
| Size Frontage | 40 Ft |
| Size Total Text | Under 1/2 Acre |
| Zoning Description | R-4 |
Rooms
| Level | Type | Length | Width | Dimensions |
|---|---|---|---|---|
| Second Level | Bedroom | 11'5'' x 8'7'' | ||
| Second Level | Bedroom | 10'11'' x 12'6'' | ||
| Second Level | Bedroom | 12'5'' x 10'2'' | ||
| Second Level | Primary Bedroom | 11'11'' x 23'9'' | ||
| Second Level | 4pc Bathroom | 8'7'' x 12'8'' | ||
| Basement | Utility Room | 8'1'' x 7'8'' | ||
| Basement | Cold Room | 10'9'' x 14'11'' | ||
| Basement | Laundry Room | 10'0'' x 9'5'' | ||
| Basement | Recreation Room | 27'9'' x 16'9'' | ||
| Basement | 3pc Bathroom | 11'2'' x 4'9'' | ||
| Main Level | Mud Room | 7'9'' x 5'11'' | ||
| Main Level | 2pc Bathroom | 4'5'' x 4'5'' | ||
| Main Level | Living Room | 17'5'' x 12'8'' | ||
| Main Level | Dining Room | 10'11'' x 13'1'' | ||
| Main Level | Eat In Kitchen | 20'9'' x 11'7'' | ||
| Main Level | Foyer | 8'1'' x 9' |
https://www.realtor.ca/real-estate/28162570/573-robert-ferrie-drive-kitchener

