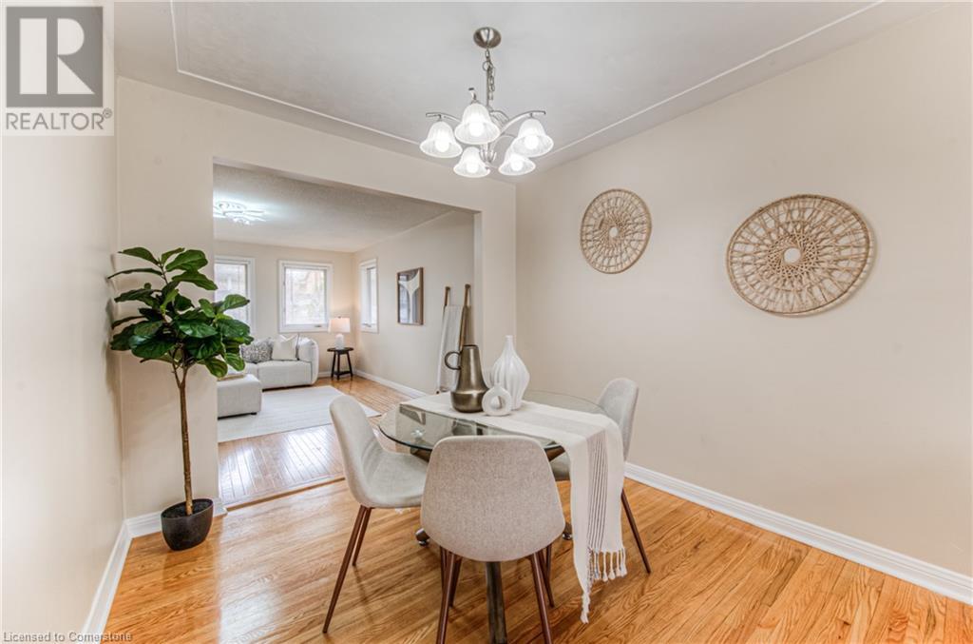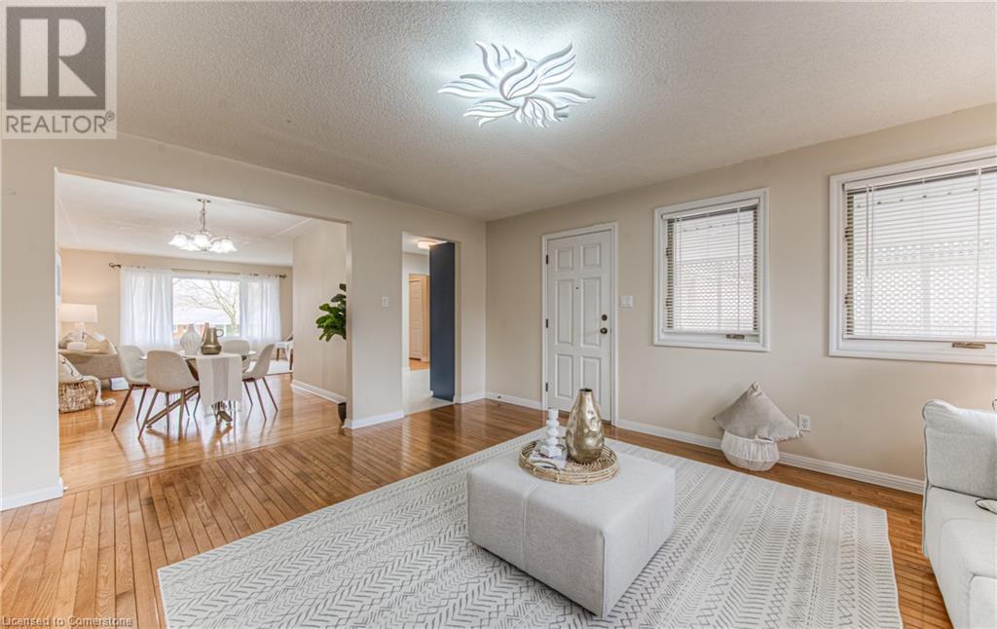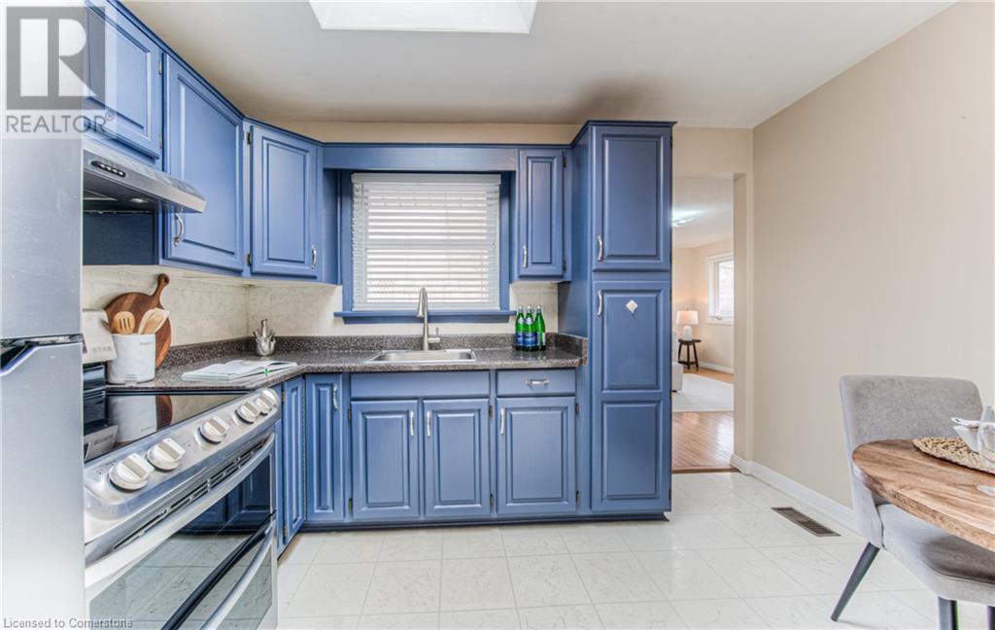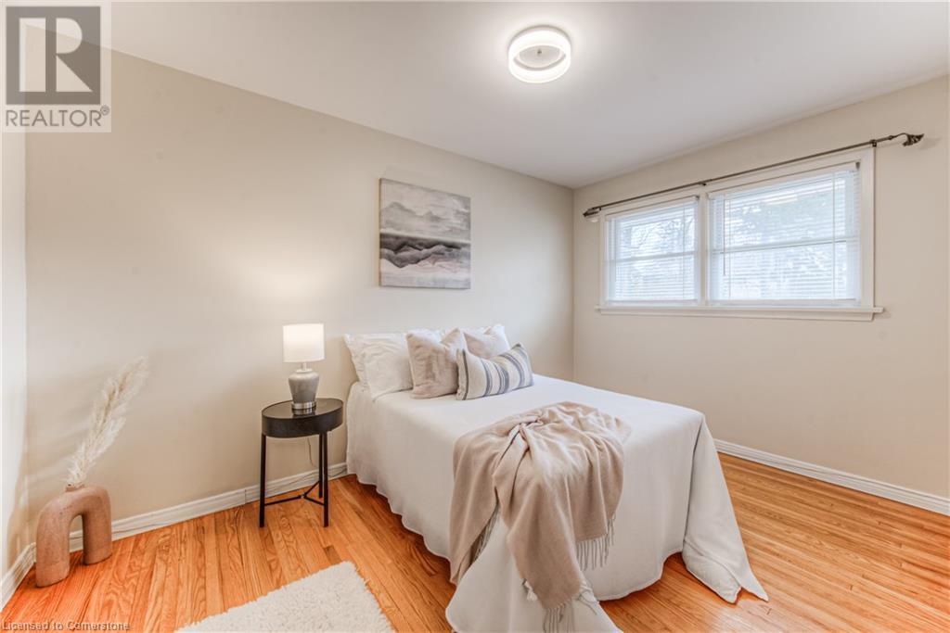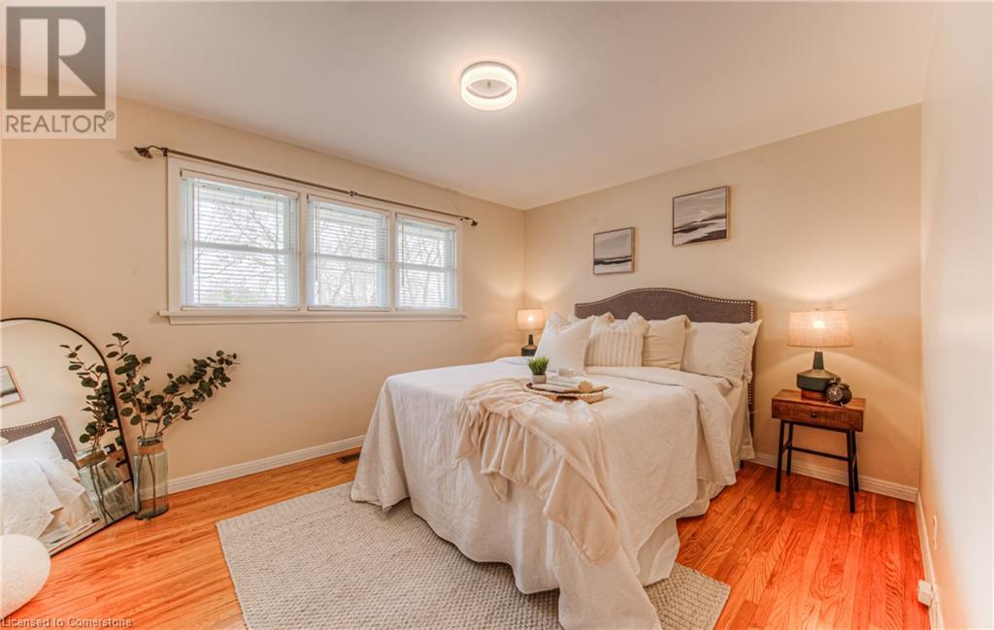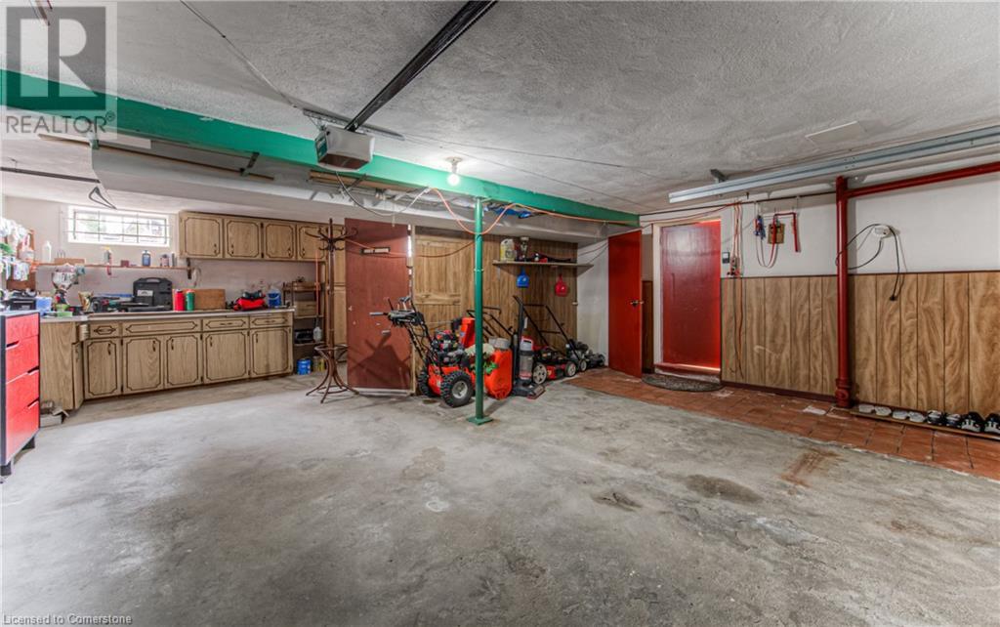211 Lakeside Dr Drive Kitchener, Ontario N2M 4C7
Like This Property?
3 Bedroom
2 Bathroom
1,521 ft2
Raised Bungalow
Central Air Conditioning
Forced Air
$719,900
Perfectly located in a great family-oriented neighbourhood, this meticulously maintained detached home is ready to move in! Main floor offers hardwood flooring throughout, 3 spacious bedrooms, 4pc bathroom, open concept living room/dining room, cute kitchen with skylight and a large & bright family room addition. The finished basement features rec room with large windows, convenient 3-piece bathroom and separate entrance—perfect for in-law accommodation! Recent upgrades include new furnace (2022), AC (2022), hot water heater (2022), and owned water softener (2022). Enjoy the fully fenced backyard with a covered deck and beautiful lot! The extra-deep garage fits 2 cars and has a working corner equipped with tool storage, making this turnkey property the perfect blend of comfort and practicality in a coveted neighbourhood. (id:8999)
Open House
This property has open houses!
April
19
Saturday
Starts at:
2:00 pm
Ends at:4:00 pm
Property Details
| MLS® Number | 40716852 |
| Property Type | Single Family |
| Amenities Near By | Hospital, Playground, Schools |
| Community Features | Quiet Area |
| Equipment Type | Water Heater |
| Features | Paved Driveway, Skylight |
| Parking Space Total | 6 |
| Rental Equipment Type | Water Heater |
| Structure | Shed, Porch |
Building
| Bathroom Total | 2 |
| Bedrooms Above Ground | 3 |
| Bedrooms Total | 3 |
| Appliances | Dryer, Refrigerator, Stove, Water Meter, Water Softener, Washer |
| Architectural Style | Raised Bungalow |
| Basement Development | Finished |
| Basement Type | Full (finished) |
| Constructed Date | 1959 |
| Construction Style Attachment | Detached |
| Cooling Type | Central Air Conditioning |
| Exterior Finish | Stone, Vinyl Siding |
| Heating Fuel | Natural Gas |
| Heating Type | Forced Air |
| Stories Total | 1 |
| Size Interior | 1,521 Ft2 |
| Type | House |
| Utility Water | Municipal Water |
Parking
| Attached Garage |
Land
| Access Type | Road Access, Highway Access |
| Acreage | No |
| Land Amenities | Hospital, Playground, Schools |
| Sewer | Municipal Sewage System |
| Size Depth | 110 Ft |
| Size Frontage | 62 Ft |
| Size Irregular | 0.156 |
| Size Total | 0.156 Ac|under 1/2 Acre |
| Size Total Text | 0.156 Ac|under 1/2 Acre |
| Zoning Description | R2a |
Rooms
| Level | Type | Length | Width | Dimensions |
|---|---|---|---|---|
| Basement | Recreation Room | 23'7'' x 14'11'' | ||
| Basement | 3pc Bathroom | Measurements not available | ||
| Main Level | Bonus Room | 16'0'' x 10'0'' | ||
| Main Level | Family Room | 16'0'' x 13'10'' | ||
| Main Level | Bedroom | 10'1'' x 9'1'' | ||
| Main Level | Bedroom | 12'7'' x 9'0'' | ||
| Main Level | 4pc Bathroom | 10'11'' x 7' | ||
| Main Level | Primary Bedroom | 13'4'' x 10'10'' | ||
| Main Level | Kitchen | 11'6'' x 9'1'' | ||
| Main Level | Dining Room | 9'6'' x 8'11'' | ||
| Main Level | Living Room | 14'4'' x 15'3'' |
https://www.realtor.ca/real-estate/28170000/211-lakeside-dr-drive-kitchener










