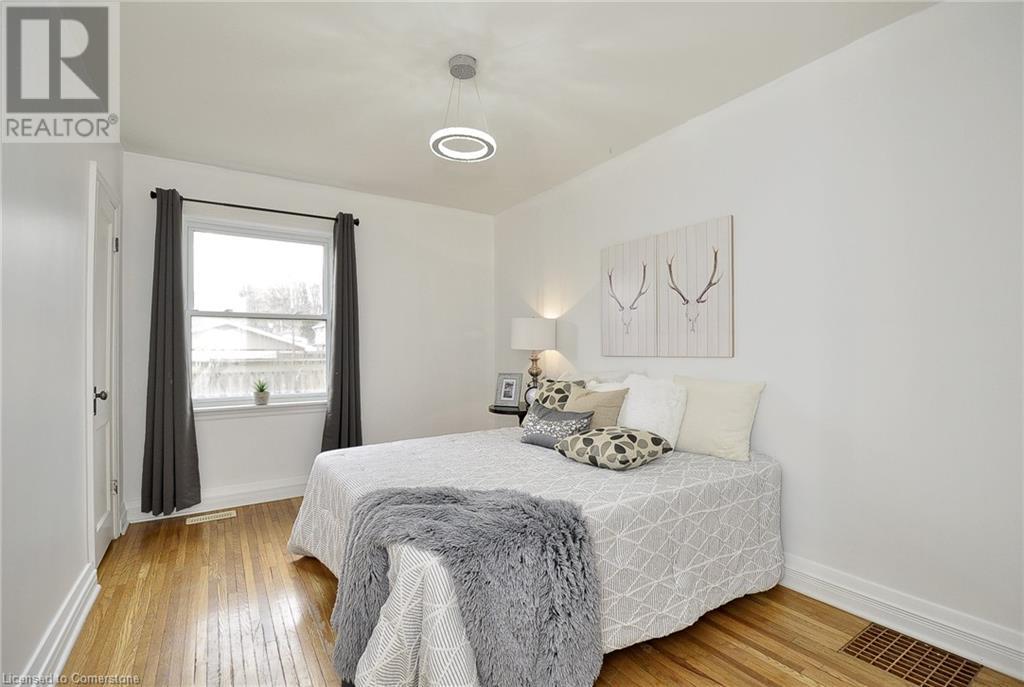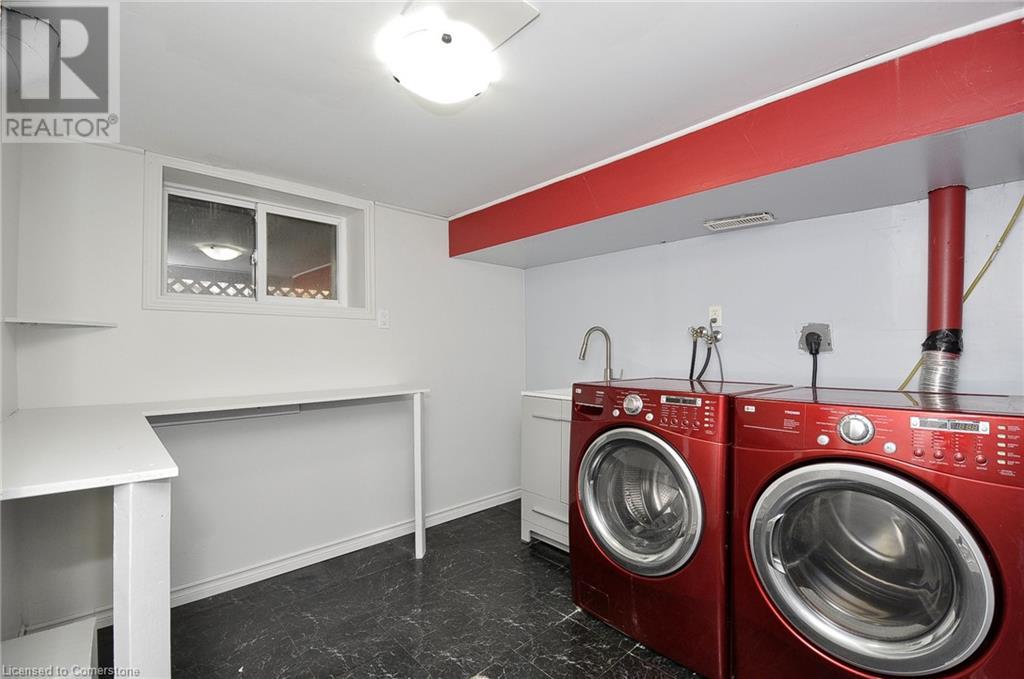61 Second Avenue Cambridge, Ontario N1S 2C2
Like This Property?
2 Bedroom
2 Bathroom
1,664 ft2
Bungalow
Fireplace
Central Air Conditioning
Forced Air
$499,900
West Galt charm here. Perfect for those just starting out or for those buyers that are ready to downsize. With a separate entrance to the basement, there is the possibility of a separate living space for mortgage help. This 2 bedroom, 2 bath bungalow is easy to maintain; and for those that love the outdoors, there is a large fenced backyard. Great family friendly area with schools, parks and trails close by. Main bathroom has been recently renovated, water softener is owned and the kitchen sink has filtered water tap for reverse osmosis system. (id:8999)
Property Details
| MLS® Number | 40717041 |
| Property Type | Single Family |
| Amenities Near By | Park, Place Of Worship, Playground, Public Transit, Schools, Shopping |
| Community Features | Quiet Area, School Bus |
| Equipment Type | Water Heater |
| Parking Space Total | 2 |
| Rental Equipment Type | Water Heater |
| Structure | Shed |
Building
| Bathroom Total | 2 |
| Bedrooms Above Ground | 2 |
| Bedrooms Total | 2 |
| Appliances | Dryer, Refrigerator, Stove, Water Softener, Water Purifier, Washer |
| Architectural Style | Bungalow |
| Basement Development | Finished |
| Basement Type | Full (finished) |
| Constructed Date | 1947 |
| Construction Style Attachment | Detached |
| Cooling Type | Central Air Conditioning |
| Exterior Finish | Brick |
| Fireplace Fuel | Wood |
| Fireplace Present | Yes |
| Fireplace Total | 1 |
| Fireplace Type | Other - See Remarks |
| Foundation Type | Block |
| Heating Fuel | Natural Gas |
| Heating Type | Forced Air |
| Stories Total | 1 |
| Size Interior | 1,664 Ft2 |
| Type | House |
| Utility Water | Municipal Water |
Land
| Access Type | Highway Nearby |
| Acreage | No |
| Land Amenities | Park, Place Of Worship, Playground, Public Transit, Schools, Shopping |
| Sewer | Municipal Sewage System |
| Size Depth | 115 Ft |
| Size Frontage | 40 Ft |
| Size Total Text | Under 1/2 Acre |
| Zoning Description | R5 |
Rooms
| Level | Type | Length | Width | Dimensions |
|---|---|---|---|---|
| Basement | Utility Room | 21'3'' x 12'2'' | ||
| Basement | Pantry | 6'1'' x 4'5'' | ||
| Basement | Laundry Room | 8'10'' x 8'7'' | ||
| Basement | Office | 11'6'' x 9'6'' | ||
| Basement | Recreation Room | 13'7'' x 11'6'' | ||
| Basement | 3pc Bathroom | Measurements not available | ||
| Main Level | Primary Bedroom | 13'1'' x 9'4'' | ||
| Main Level | Bedroom | 11'2'' x 9'4'' | ||
| Main Level | 4pc Bathroom | Measurements not available | ||
| Main Level | Living Room | 18'8'' x 11'3'' | ||
| Main Level | Eat In Kitchen | 13'10'' x 11'3'' |
https://www.realtor.ca/real-estate/28174580/61-second-avenue-cambridge









































