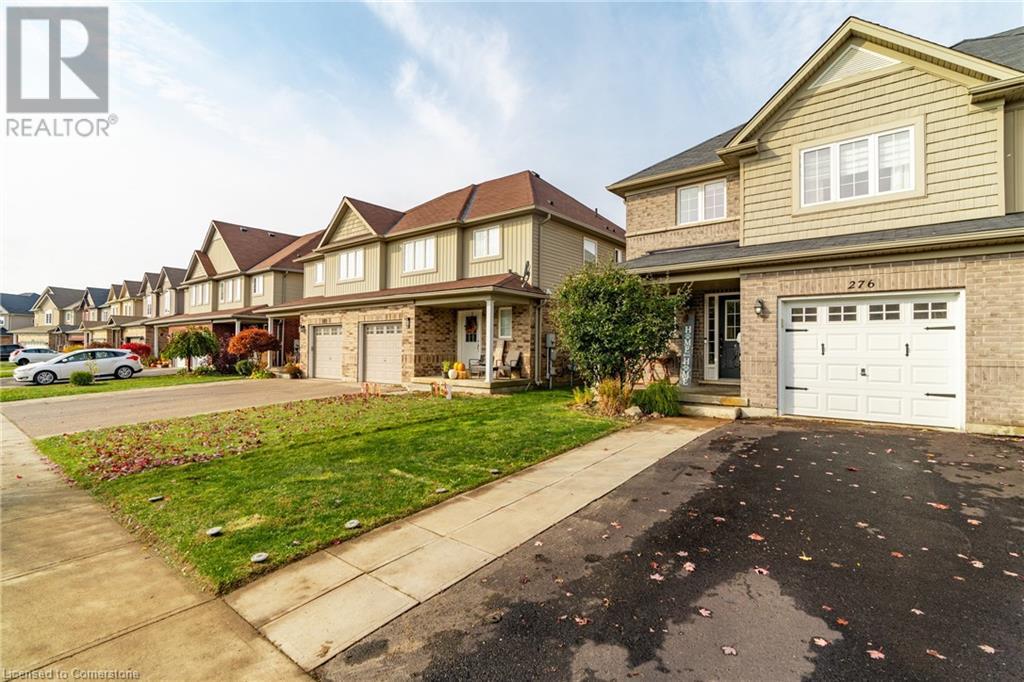276 Vincent Drive Ayr, Ontario N0B 1E0
Like This Property?
3 Bedroom
4 Bathroom
1,585 ft2
2 Level
Fireplace
Central Air Conditioning
Forced Air
$729,000
Welcome to this stunning semi-detached home in the charming town of Ayr. Thoughtfully designed and carpet-free throughout, this beautifully appointed 3-bedroom, 4-bathroom property features a bright, open-concept layout perfect for modern living. The stylish kitchen boasts quartz countertops, stainless steel appliances, and ample space for family gatherings. The inviting living room is anchored by an electric fireplace with a shiplap surround and custom built-in cabinetry, creating a cozy yet elegant atmosphere. Upstairs, the spacious primary bedroom offers a walk-in closet and a luxurious ensuite with a tiled shower. You'll also appreciate the convenience of second-floor laundry. The tastefully finished lower level includes a 2-piece bathroom and a sleek bar area—ideal for relaxing or entertaining guests. Step outside to a fully fenced backyard designed for outdoor enjoyment, complete with a shed, interlocking stone patio, and a deck—perfect for summer get-togethers. Located close to schools, parks, Highway 401, and the picturesque downtown of Ayr, this home seamlessly blends style, comfort, and convenience. Don’t miss the chance to make it yours! (id:8999)
Open House
This property has open houses!
April
19
Saturday
Starts at:
2:00 pm
Ends at:4:00 pm
Property Details
| MLS® Number | 40711623 |
| Property Type | Single Family |
| Amenities Near By | Schools |
| Community Features | School Bus |
| Equipment Type | Water Heater |
| Features | Paved Driveway, Automatic Garage Door Opener |
| Parking Space Total | 3 |
| Rental Equipment Type | Water Heater |
Building
| Bathroom Total | 4 |
| Bedrooms Above Ground | 3 |
| Bedrooms Total | 3 |
| Appliances | Central Vacuum - Roughed In |
| Architectural Style | 2 Level |
| Basement Development | Finished |
| Basement Type | Full (finished) |
| Constructed Date | 2013 |
| Construction Style Attachment | Semi-detached |
| Cooling Type | Central Air Conditioning |
| Exterior Finish | Brick, Concrete, Vinyl Siding, Shingles |
| Fireplace Fuel | Electric |
| Fireplace Present | Yes |
| Fireplace Total | 1 |
| Fireplace Type | Other - See Remarks |
| Foundation Type | Poured Concrete |
| Half Bath Total | 2 |
| Heating Fuel | Natural Gas |
| Heating Type | Forced Air |
| Stories Total | 2 |
| Size Interior | 1,585 Ft2 |
| Type | House |
| Utility Water | Municipal Water |
Parking
| Attached Garage |
Land
| Acreage | No |
| Fence Type | Fence |
| Land Amenities | Schools |
| Sewer | Municipal Sewage System |
| Size Depth | 110 Ft |
| Size Frontage | 28 Ft |
| Size Total Text | Under 1/2 Acre |
| Zoning Description | A |
Rooms
| Level | Type | Length | Width | Dimensions |
|---|---|---|---|---|
| Second Level | Laundry Room | Measurements not available | ||
| Second Level | 4pc Bathroom | 9'8'' x 11'8'' | ||
| Second Level | Bedroom | 9'7'' x 12'0'' | ||
| Second Level | Primary Bedroom | 12'3'' x 16'7'' | ||
| Second Level | Full Bathroom | 9'1'' x 4'11'' | ||
| Second Level | Primary Bedroom | 16'7'' x 12'2'' | ||
| Basement | 2pc Bathroom | Measurements not available | ||
| Basement | Family Room | 20'10'' x 19'3'' | ||
| Main Level | 2pc Bathroom | 5' x 4'11'' | ||
| Main Level | Dining Room | 10'0'' x 9'3'' | ||
| Main Level | Kitchen | 11'5'' x 9'3'' | ||
| Main Level | Living Room | 21'5'' x 11'3'' |
https://www.realtor.ca/real-estate/28177886/276-vincent-drive-ayr







































