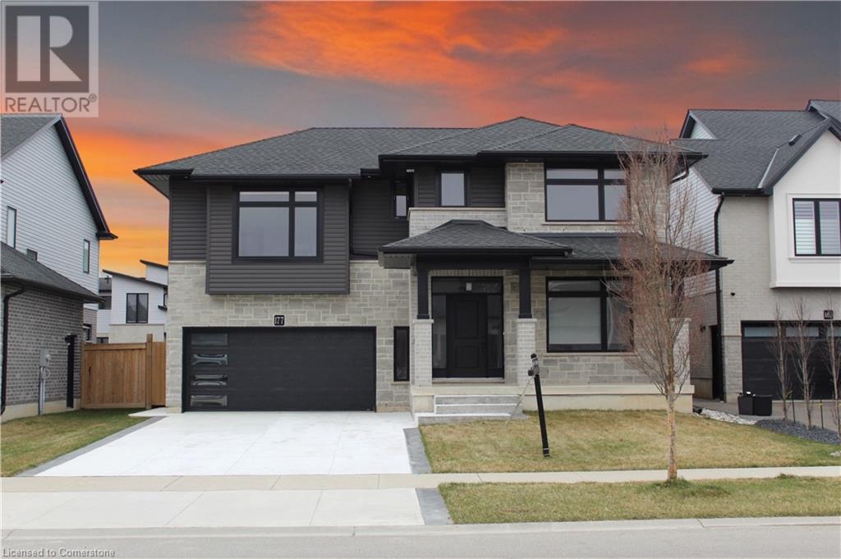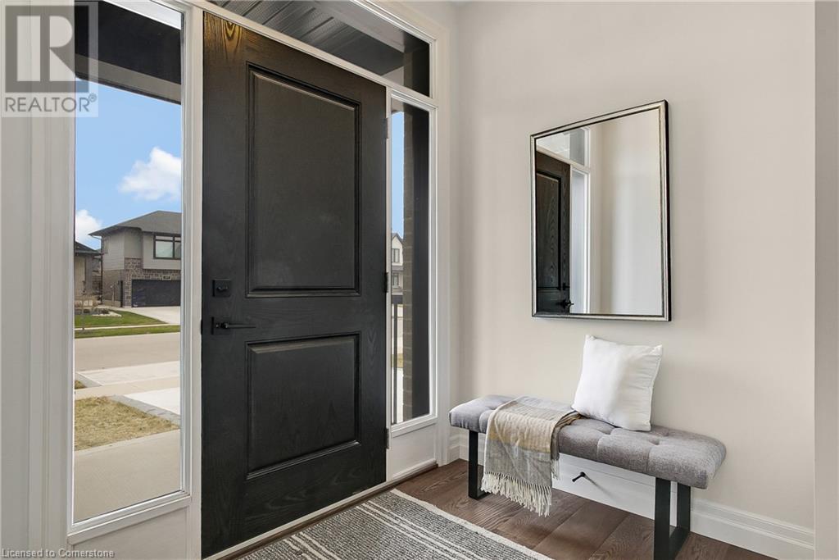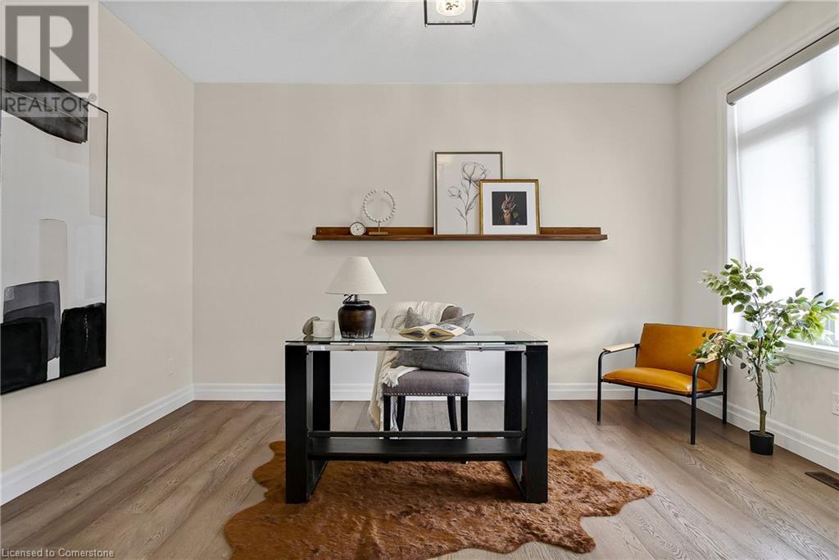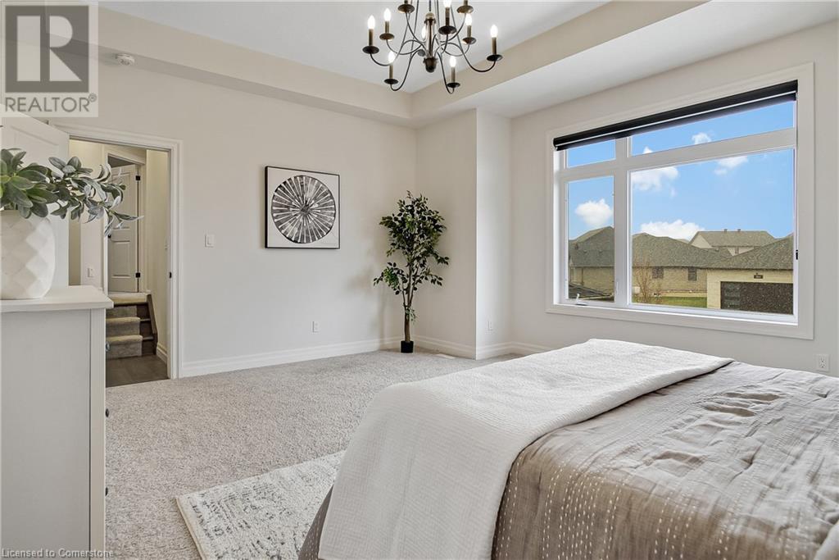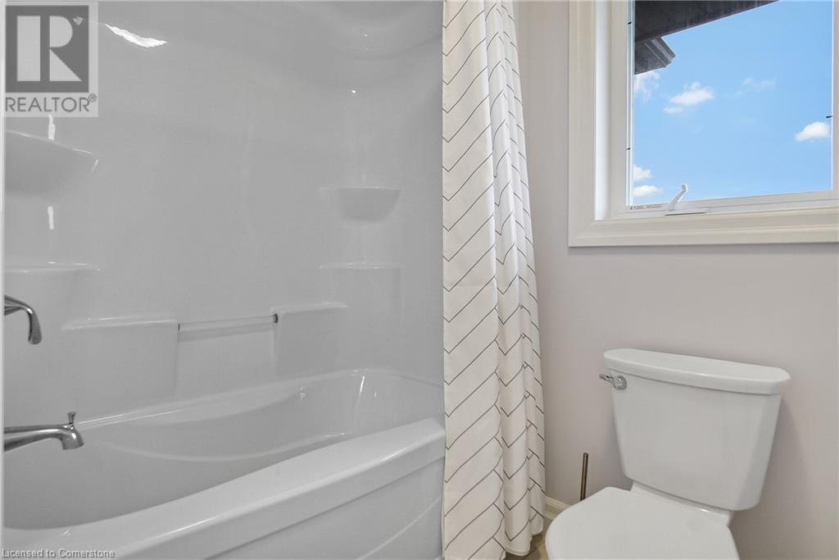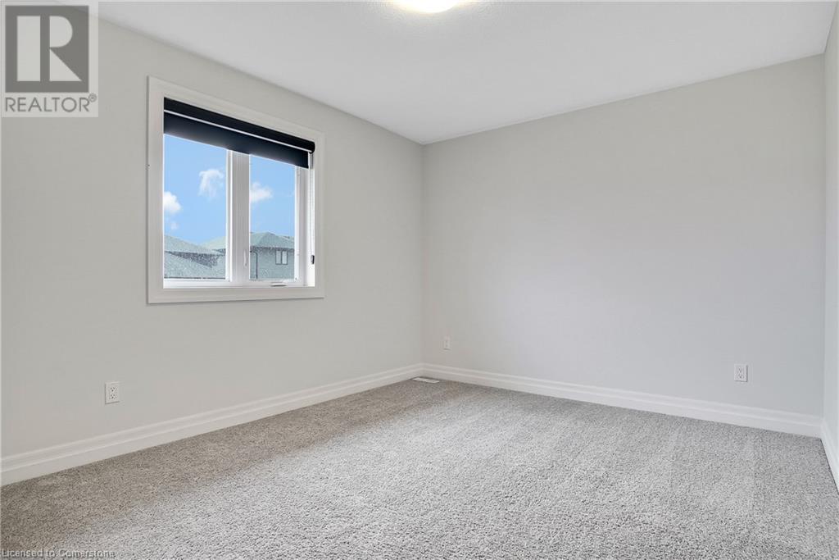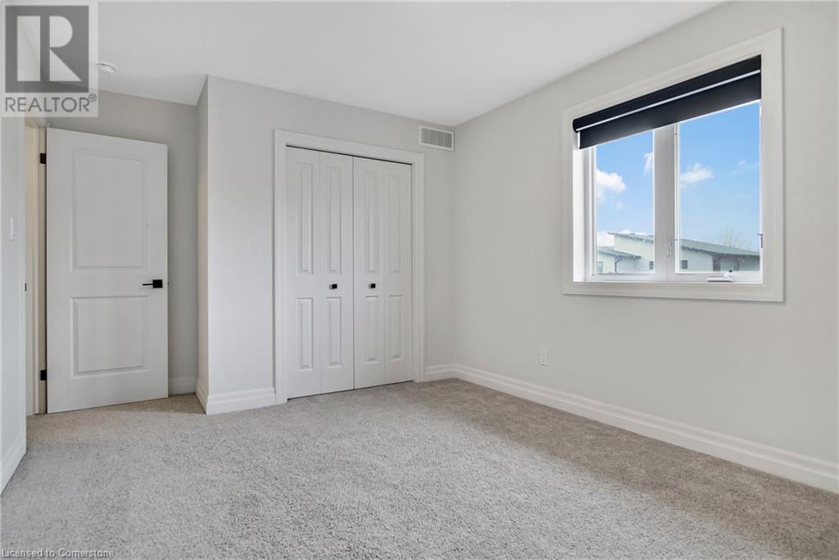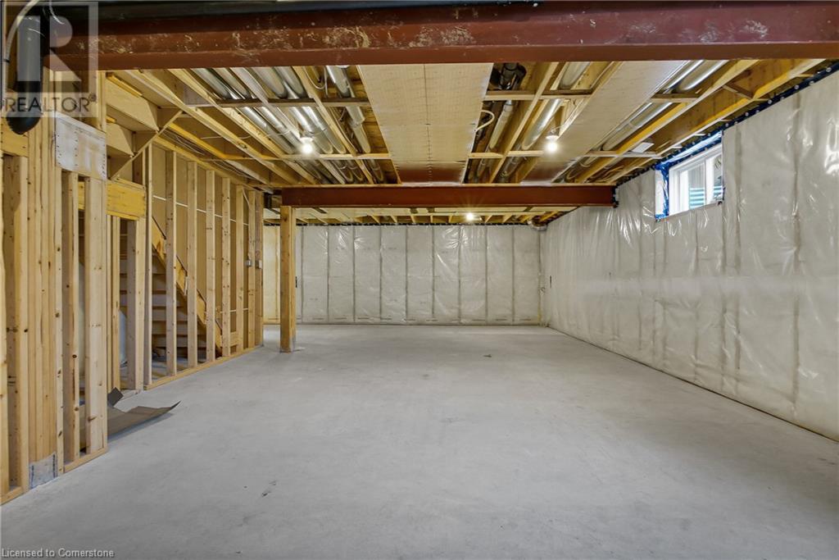177 Juniper Street Woodstock, Ontario N4S 0E1
Like This Property?
4 Bedroom
3 Bathroom
2,426 ft2
2 Level
Fireplace
Central Air Conditioning
Forced Air
$899,900
Welcome to 177 Juniper Street, Woodstock, where modern elegance meets everyday comfort. This newly built 4 bedroom, 3 bathroom home is designed with thoughtful details and high end finishes throughout. Step inside to an open concept kitchen, living, and dining area flooded with natural light from expansive windows. The heart of the home features a fully equipped kitchen with stainless steel appliances, quartz countertops, a waterfall island, walk-in pantry, and an upgraded drink bar or coffee station — perfect for morning routines or evening entertaining. The living room offers a cozy fireplace and beautiful coffered ceilings that elevate the ceiling height, creating a warm and sophisticated atmosphere. All bedrooms are generously sized with ample closet space, while the luxurious primary suite showcases a dreamy ensuite bath and a large walk-in closet complete with built-ins. Convenience is key with an upstairs laundry room and stylish upgraded light fixtures throughout. The guest bathroom includes a custom built-in vanity for added charm. Downstairs, the unfinished basement offers a blank canvas to bring your personal vision to life. Don’t miss your chance to own this stunning, move in ready home in one of Woodstock’s most sought after neighborhoods. (id:8999)
Open House
This property has open houses!
April
19
Saturday
Starts at:
2:00 pm
Ends at:4:00 pm
Property Details
| MLS® Number | 40717825 |
| Property Type | Single Family |
| Amenities Near By | Golf Nearby, Park, Playground, Schools, Shopping |
| Community Features | Quiet Area, School Bus |
| Equipment Type | Water Heater |
| Features | Automatic Garage Door Opener |
| Parking Space Total | 4 |
| Rental Equipment Type | Water Heater |
Building
| Bathroom Total | 3 |
| Bedrooms Above Ground | 4 |
| Bedrooms Total | 4 |
| Appliances | Dishwasher, Dryer, Microwave, Refrigerator, Water Softener, Washer, Range - Gas, Hood Fan, Window Coverings, Wine Fridge, Garage Door Opener |
| Architectural Style | 2 Level |
| Basement Development | Unfinished |
| Basement Type | Full (unfinished) |
| Constructed Date | 2020 |
| Construction Style Attachment | Detached |
| Cooling Type | Central Air Conditioning |
| Exterior Finish | Stone, Vinyl Siding |
| Fireplace Present | Yes |
| Fireplace Total | 1 |
| Foundation Type | Poured Concrete |
| Half Bath Total | 1 |
| Heating Fuel | Natural Gas |
| Heating Type | Forced Air |
| Stories Total | 2 |
| Size Interior | 2,426 Ft2 |
| Type | House |
| Utility Water | Municipal Water |
Parking
| Attached Garage |
Land
| Access Type | Road Access |
| Acreage | No |
| Fence Type | Fence |
| Land Amenities | Golf Nearby, Park, Playground, Schools, Shopping |
| Sewer | Municipal Sewage System |
| Size Depth | 115 Ft |
| Size Frontage | 49 Ft |
| Size Total Text | Under 1/2 Acre |
| Zoning Description | R1 |
Rooms
| Level | Type | Length | Width | Dimensions |
|---|---|---|---|---|
| Second Level | Primary Bedroom | 17'7'' x 14'11'' | ||
| Second Level | Laundry Room | 11'10'' x 5'11'' | ||
| Second Level | Bedroom | 15'6'' x 10'6'' | ||
| Second Level | Bedroom | 11'10'' x 11'6'' | ||
| Second Level | Bedroom | 10'11'' x 14'6'' | ||
| Second Level | Full Bathroom | Measurements not available | ||
| Second Level | 5pc Bathroom | Measurements not available | ||
| Basement | Other | 33'8'' x 41'8'' | ||
| Basement | Cold Room | 18'11'' x 5'8'' | ||
| Main Level | Office | 10'11'' x 13'11'' | ||
| Main Level | Living Room | 17'9'' x 13'8'' | ||
| Main Level | Kitchen | 15'1'' x 12'8'' | ||
| Main Level | Foyer | 7'2'' x 10'6'' | ||
| Main Level | Dining Room | 15'1'' x 9'8'' | ||
| Main Level | 2pc Bathroom | Measurements not available |
Utilities
| Natural Gas | Available |
| Telephone | Available |
https://www.realtor.ca/real-estate/28180790/177-juniper-street-woodstock

