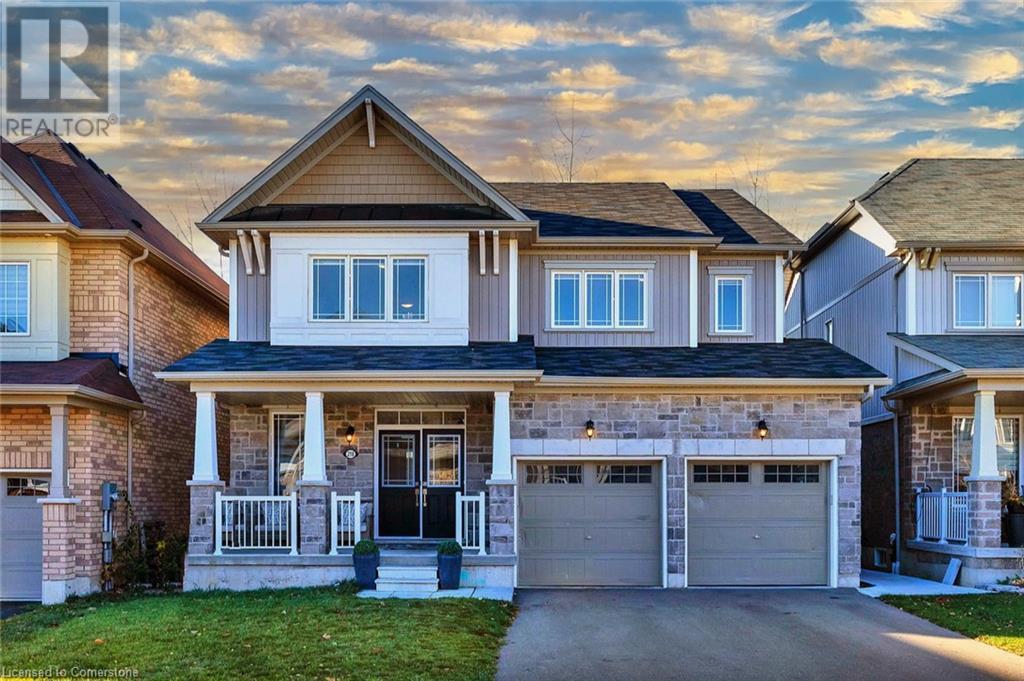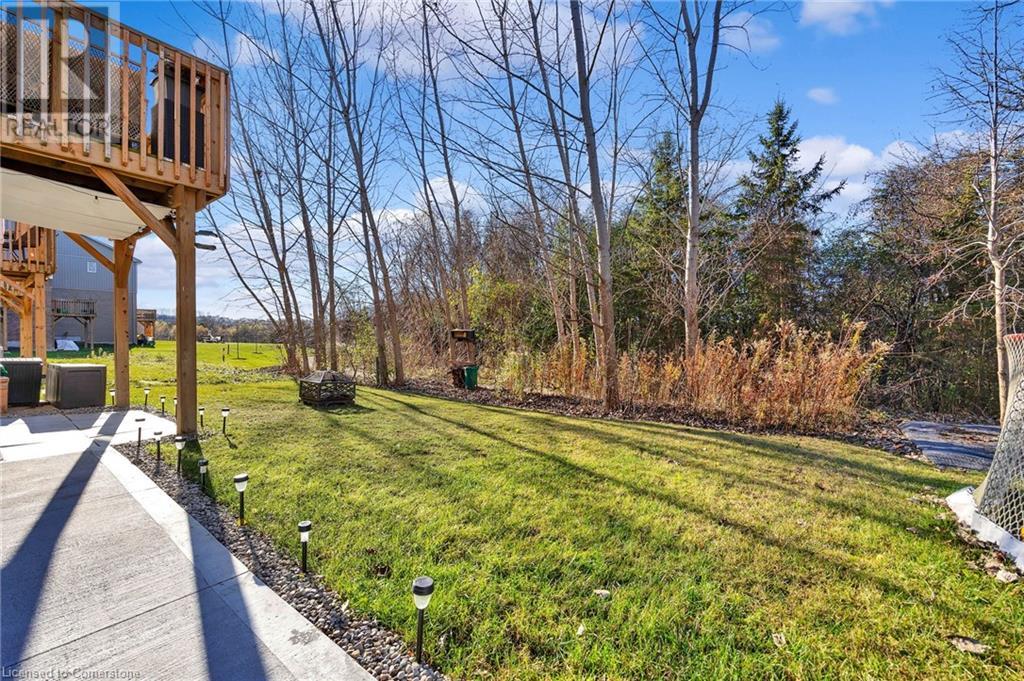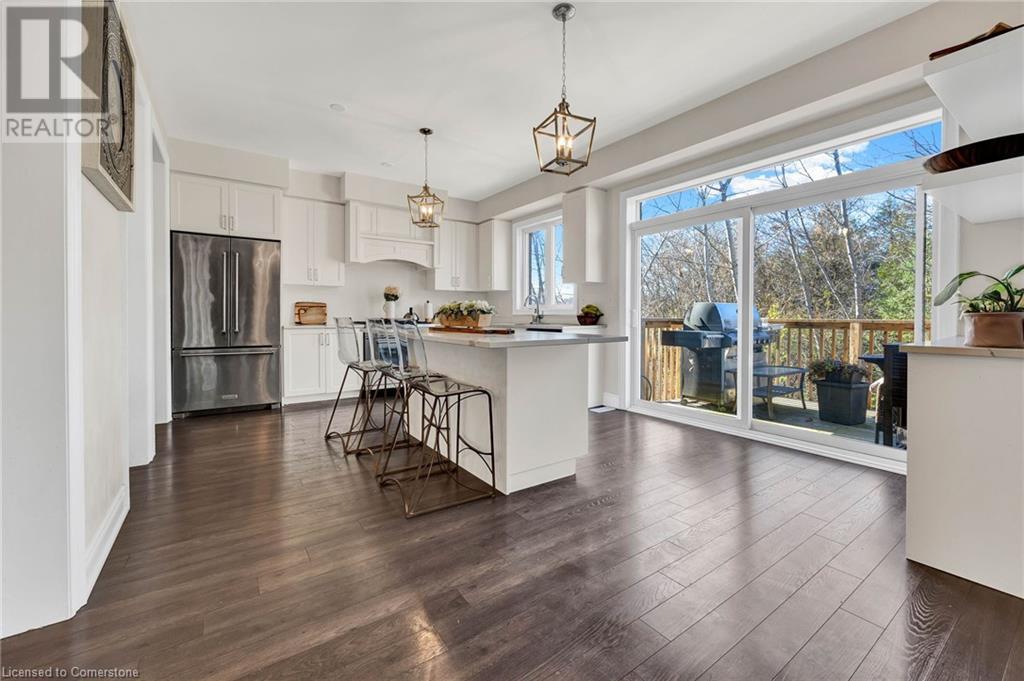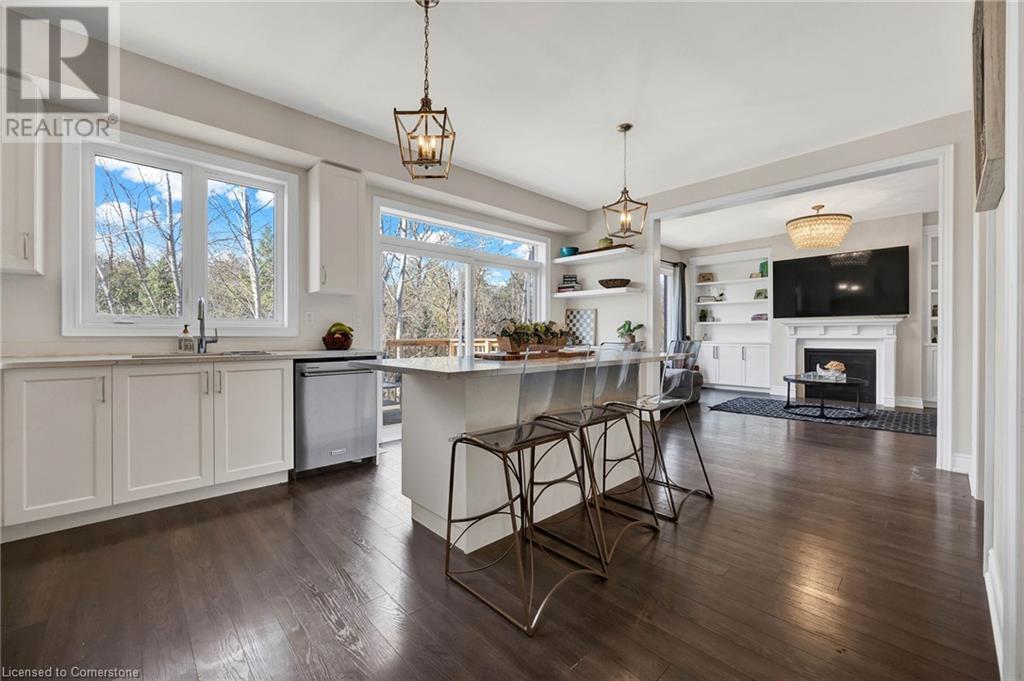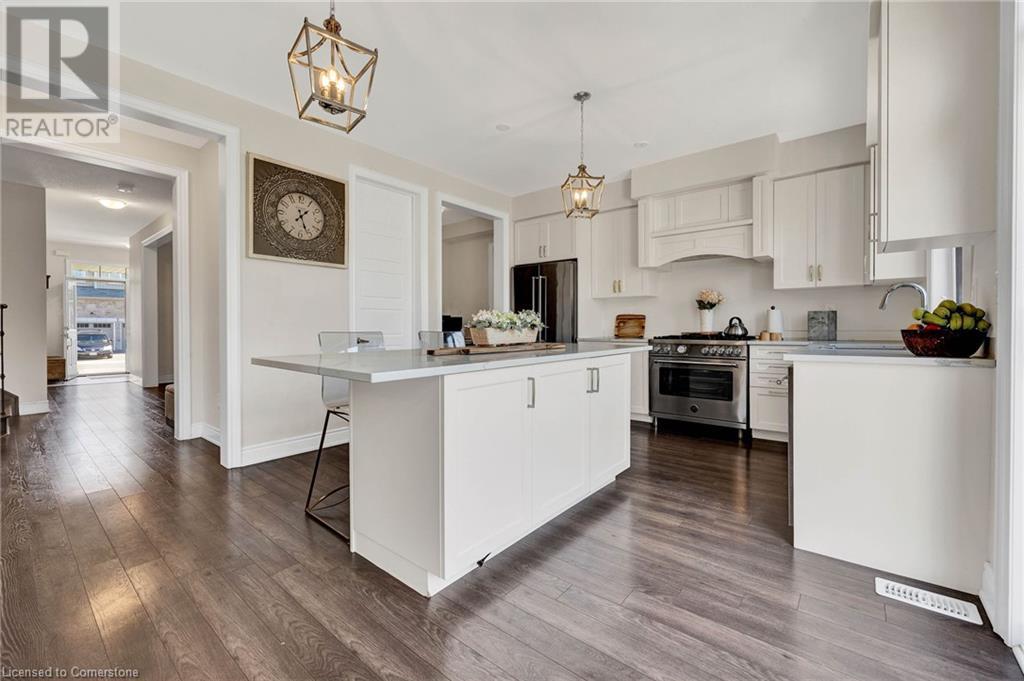5 Bedroom
4 Bathroom
3,678 ft2
2 Level
Fireplace
Central Air Conditioning
Forced Air
$1,249,000
Welcome to 210 Dolman Street in Breslau, where modern comfort meets natural beauty along the Grand River. Backing directly onto scenic trails and green space, this thoughtfully designed home offers a rare combination of peaceful riverside living and everyday convenience. Inside, the open-concept main floor is bright and inviting, with large windows framing uninterrupted views of the water and hardwood-style floors adding warmth and continuity. The kitchen is both stylish and functional, offering ample storage and seamless flow into the dining and living areas—ideal for entertaining or quiet evenings in. Step outside to the spacious upper deck and take in breathtaking sunsets or your morning coffee in complete tranquility. Upstairs, the primary suite serves as a serene retreat with a spa-like ensuite and generous walk-in closet, while additional bedrooms offer flexibility for family, guests, or a home office. The fully finished walk-out basement enhances the home’s versatility with a private in-law suite featuring its own kitchen, open living space, and separate entrance—perfect for multi-generational living or rental potential. Located minutes from major highways, schools, shopping, and community amenities, and with nature at your back door, this is a home that offers both connection and escape. (id:8999)
Property Details
|
MLS® Number
|
40718985 |
|
Property Type
|
Single Family |
|
Amenities Near By
|
Airport, Park, Playground, Schools, Shopping |
|
Community Features
|
Community Centre |
|
Equipment Type
|
Other, Rental Water Softener, Water Heater |
|
Features
|
Backs On Greenbelt, Conservation/green Belt, Paved Driveway, Automatic Garage Door Opener, In-law Suite |
|
Parking Space Total
|
4 |
|
Rental Equipment Type
|
Other, Rental Water Softener, Water Heater |
|
View Type
|
River View |
Building
|
Bathroom Total
|
4 |
|
Bedrooms Above Ground
|
4 |
|
Bedrooms Below Ground
|
1 |
|
Bedrooms Total
|
5 |
|
Appliances
|
Dishwasher, Dryer, Freezer, Refrigerator, Stove, Water Meter, Washer, Hood Fan |
|
Architectural Style
|
2 Level |
|
Basement Development
|
Partially Finished |
|
Basement Type
|
Full (partially Finished) |
|
Constructed Date
|
2021 |
|
Construction Style Attachment
|
Detached |
|
Cooling Type
|
Central Air Conditioning |
|
Exterior Finish
|
Brick, Stone, Vinyl Siding |
|
Fireplace Present
|
Yes |
|
Fireplace Total
|
1 |
|
Foundation Type
|
Poured Concrete |
|
Half Bath Total
|
1 |
|
Heating Fuel
|
Natural Gas |
|
Heating Type
|
Forced Air |
|
Stories Total
|
2 |
|
Size Interior
|
3,678 Ft2 |
|
Type
|
House |
|
Utility Water
|
Municipal Water |
Parking
Land
|
Access Type
|
Highway Access, Highway Nearby |
|
Acreage
|
No |
|
Land Amenities
|
Airport, Park, Playground, Schools, Shopping |
|
Sewer
|
Municipal Sewage System |
|
Size Depth
|
99 Ft |
|
Size Frontage
|
42 Ft |
|
Size Total Text
|
Under 1/2 Acre |
|
Zoning Description
|
R-5a |
Rooms
| Level |
Type |
Length |
Width |
Dimensions |
|
Second Level |
Primary Bedroom |
|
|
18'7'' x 12'4'' |
|
Second Level |
Bedroom |
|
|
12'2'' x 9'10'' |
|
Second Level |
Bedroom |
|
|
17'5'' x 12'9'' |
|
Second Level |
Bedroom |
|
|
14'6'' x 12'10'' |
|
Second Level |
5pc Bathroom |
|
|
13'5'' x 11'9'' |
|
Second Level |
4pc Bathroom |
|
|
12'3'' x 7'7'' |
|
Lower Level |
Living Room |
|
|
12'9'' x 13'5'' |
|
Lower Level |
Kitchen |
|
|
12'9'' x 4'7'' |
|
Lower Level |
Bedroom |
|
|
12'2'' x 12'4'' |
|
Lower Level |
4pc Bathroom |
|
|
5'0'' x 11'2'' |
|
Main Level |
2pc Bathroom |
|
|
5'4'' x 7'8'' |
|
Main Level |
Living Room |
|
|
12'4'' x 17'2'' |
|
Main Level |
Kitchen |
|
|
11'11'' x 12'11'' |
|
Main Level |
Dining Room |
|
|
10'3'' x 13'11'' |
|
Main Level |
Breakfast |
|
|
6'11'' x 12'10'' |
https://www.realtor.ca/real-estate/28182524/210-dolman-street-breslau

