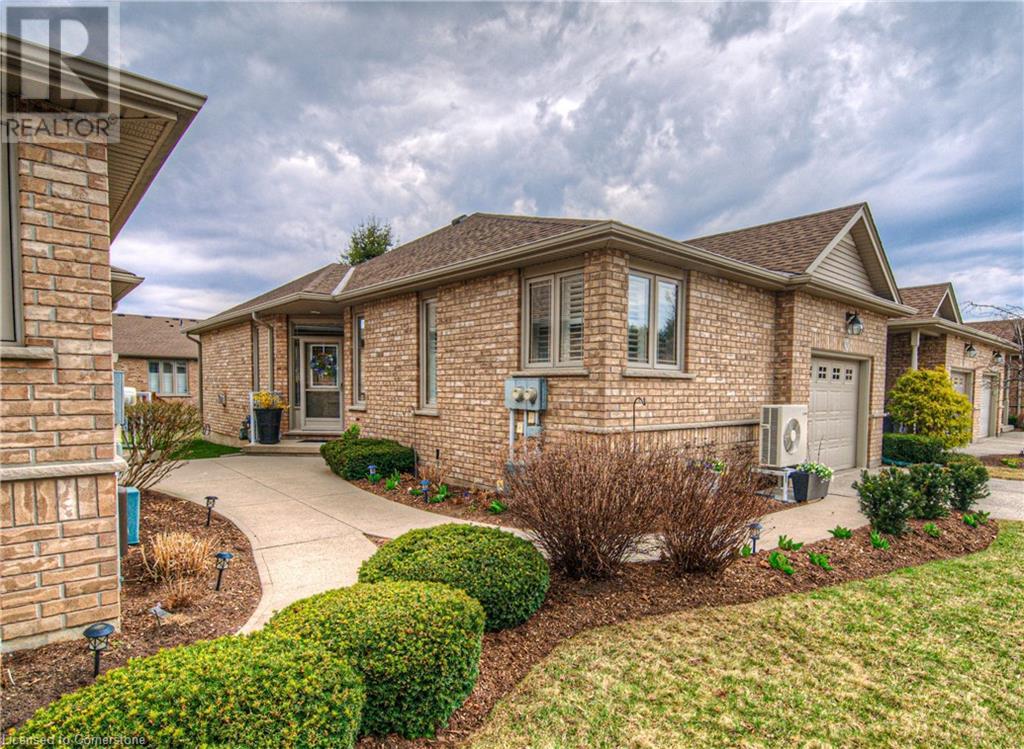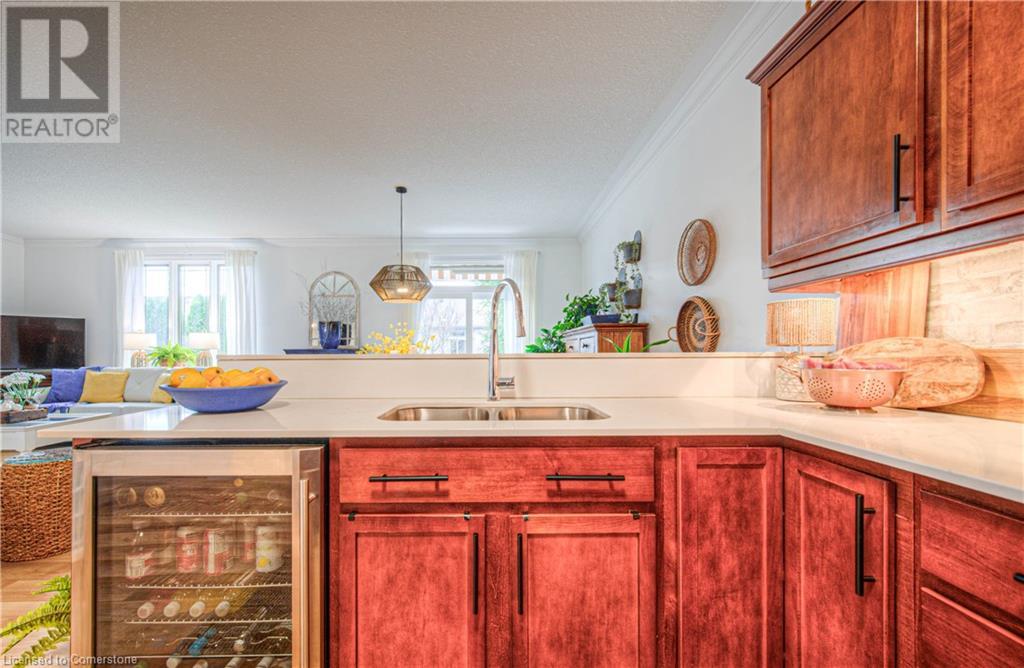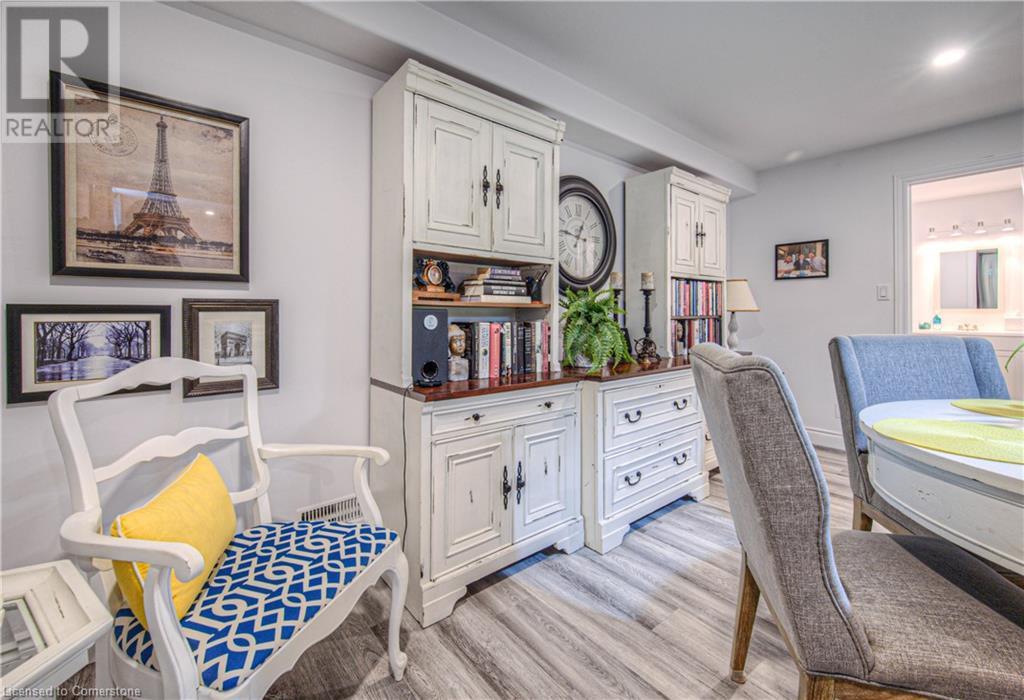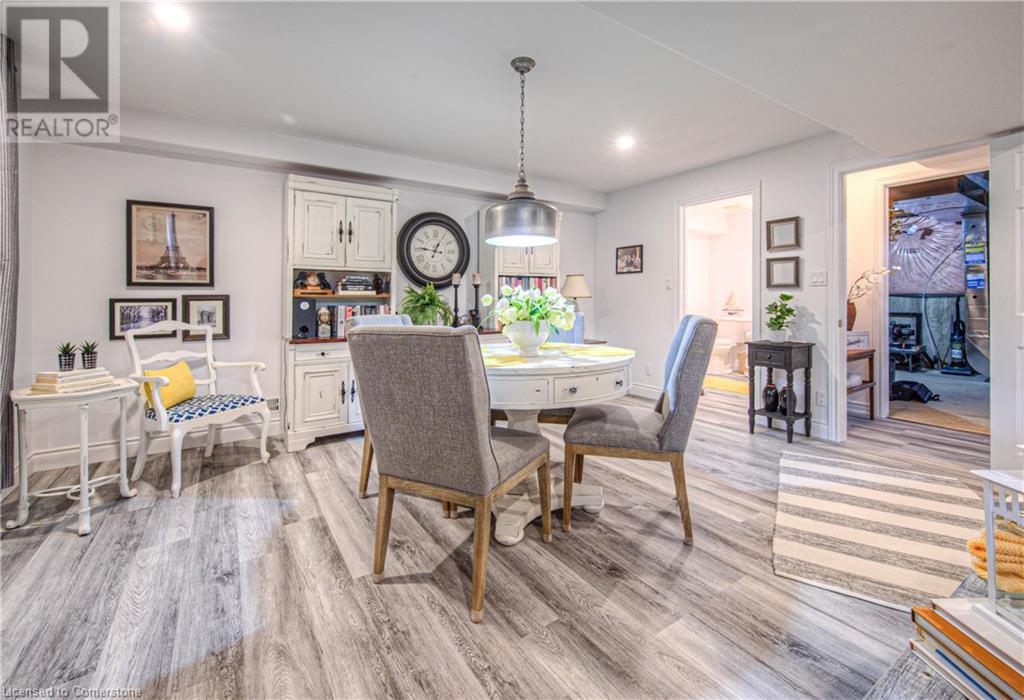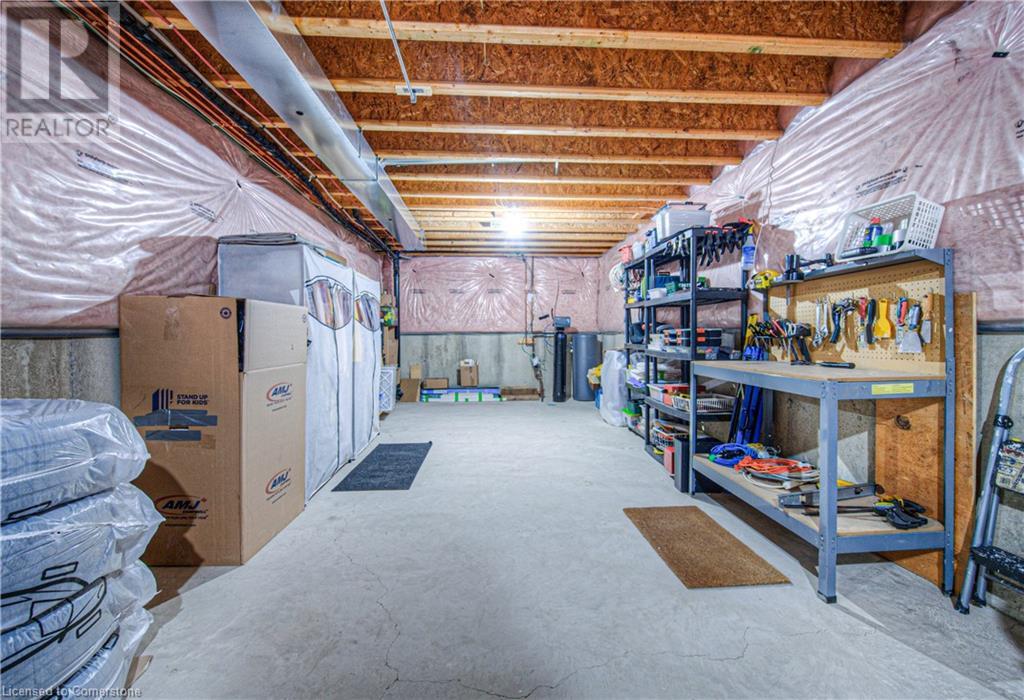20 Isherwood Avenue Unit# 130 Cambridge, Ontario N1R 8P9
Like This Property?
1 Bedroom
3 Bathroom
1,214 ft2
Bungalow
Fireplace
Central Air Conditioning
Forced Air, Hot Water Radiator Heat
$739,900Maintenance, Insurance, Landscaping, Parking
$512 Monthly
Maintenance, Insurance, Landscaping, Parking
$512 MonthlyWelcome to this bright and spacious Cedar Model end unit bungalow condo, located in the desirable Woodland Ridge adult lifestyle community in North Galt. Built in 2008 and recently updated, this carpet-free home offers modern finishes, low-maintenance living, and an unbeatable location just off Highway 24 and only 10 minutes to Highway 401. Step inside and be greeted by a light-filled open-concept layout with 9-foot ceilings and elegant crown moulding in the living, dining, kitchen, and entryway. Freshly painted throughout, this move-in ready home features one spacious bedroom with an ensuite bath, and a versatile finished recreation room that can easily be modified to add an additional bedroom. Enjoy stylish updates including: Quartz countertops and stainless steel sink in the kitchen with new plumbing fixtures New toilets, faucets, and lighting throughout Recently purchased LG fridge and washer/dryer New flooring on the main level, rec room, and bathrooms New patio sliding door (2024) leading to a private rear deck with an electric-powered awning with LED lights and remote control Stay comfortable year-round with a Mitsubishi Electric heat pump/AC and air handler (2023) and cozy up by the gas fireplace in the living room. There’s also a roughed-in gas line in the rec room ready for a future fireplace. Additional features include: Oversized single garage (19’8” x 11’10”) with private driveway Monthly condo fees ($512) include exterior maintenance: snow removal, lawn care, windows, doors, roof, deck, driveways, garage door, and building insurance 2024 property taxes: $4772.45 Roof approx. 5 years old Enjoy peaceful, maintenance-free living in a friendly and welcoming community with all the conveniences just minutes away. (id:8999)
Property Details
| MLS® Number | 40719484 |
| Property Type | Single Family |
| Amenities Near By | Hospital, Park, Place Of Worship, Schools, Shopping |
| Communication Type | High Speed Internet |
| Equipment Type | Rental Water Softener, Water Heater |
| Features | Automatic Garage Door Opener |
| Parking Space Total | 2 |
| Rental Equipment Type | Rental Water Softener, Water Heater |
Building
| Bathroom Total | 3 |
| Bedrooms Above Ground | 1 |
| Bedrooms Total | 1 |
| Appliances | Dishwasher, Dryer, Microwave, Refrigerator, Stove, Washer, Window Coverings |
| Architectural Style | Bungalow |
| Basement Development | Partially Finished |
| Basement Type | Full (partially Finished) |
| Constructed Date | 2008 |
| Construction Style Attachment | Attached |
| Cooling Type | Central Air Conditioning |
| Exterior Finish | Brick |
| Fire Protection | None |
| Fireplace Present | Yes |
| Fireplace Total | 1 |
| Foundation Type | Poured Concrete |
| Half Bath Total | 2 |
| Heating Type | Forced Air, Hot Water Radiator Heat |
| Stories Total | 1 |
| Size Interior | 1,214 Ft2 |
| Type | Row / Townhouse |
| Utility Water | Municipal Water |
Parking
| Attached Garage |
Land
| Access Type | Road Access, Highway Access |
| Acreage | No |
| Land Amenities | Hospital, Park, Place Of Worship, Schools, Shopping |
| Sewer | Municipal Sewage System |
| Size Total Text | Under 1/2 Acre |
| Zoning Description | N1rm3 |
Rooms
| Level | Type | Length | Width | Dimensions |
|---|---|---|---|---|
| Basement | 2pc Bathroom | Measurements not available | ||
| Basement | Recreation Room | 26'0'' x 15'7'' | ||
| Main Level | Full Bathroom | 12'0'' x 10'0'' | ||
| Main Level | 2pc Bathroom | 8'2'' x 5'0'' | ||
| Main Level | Primary Bedroom | 14'0'' x 12'2'' | ||
| Main Level | Dining Room | 14'2'' x 10'3'' | ||
| Main Level | Living Room | 16'4'' x 15'6'' | ||
| Main Level | Kitchen | 13'2'' x 10'6'' | ||
| Main Level | Foyer | 18'0'' x 7'9'' |
Utilities
| Cable | Available |
| Electricity | Available |
| Natural Gas | Available |
https://www.realtor.ca/real-estate/28189264/20-isherwood-avenue-unit-130-cambridge


