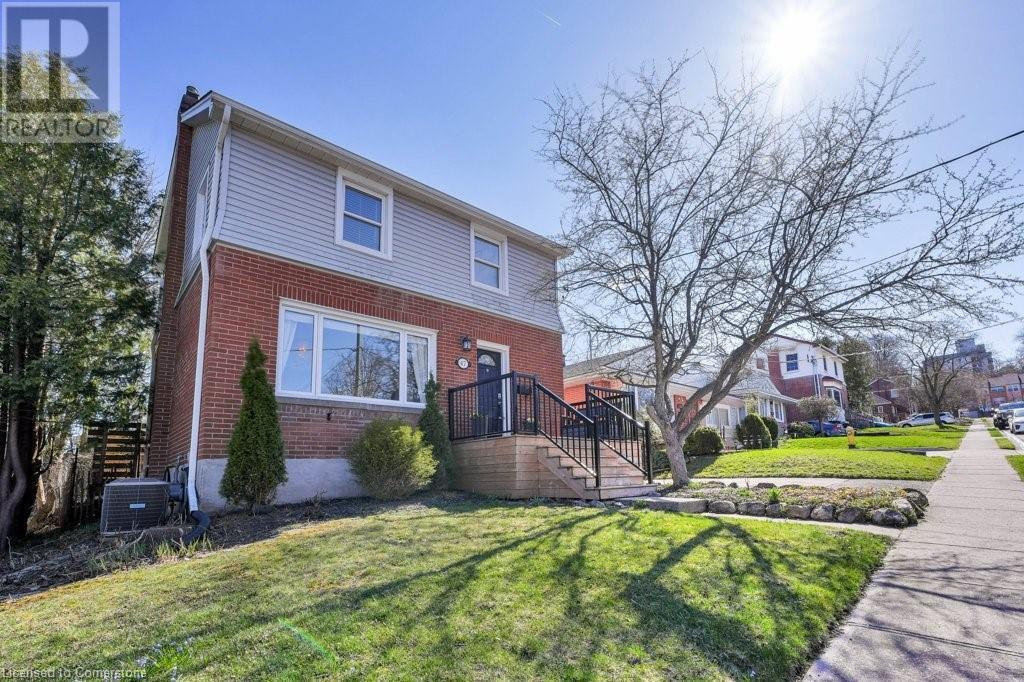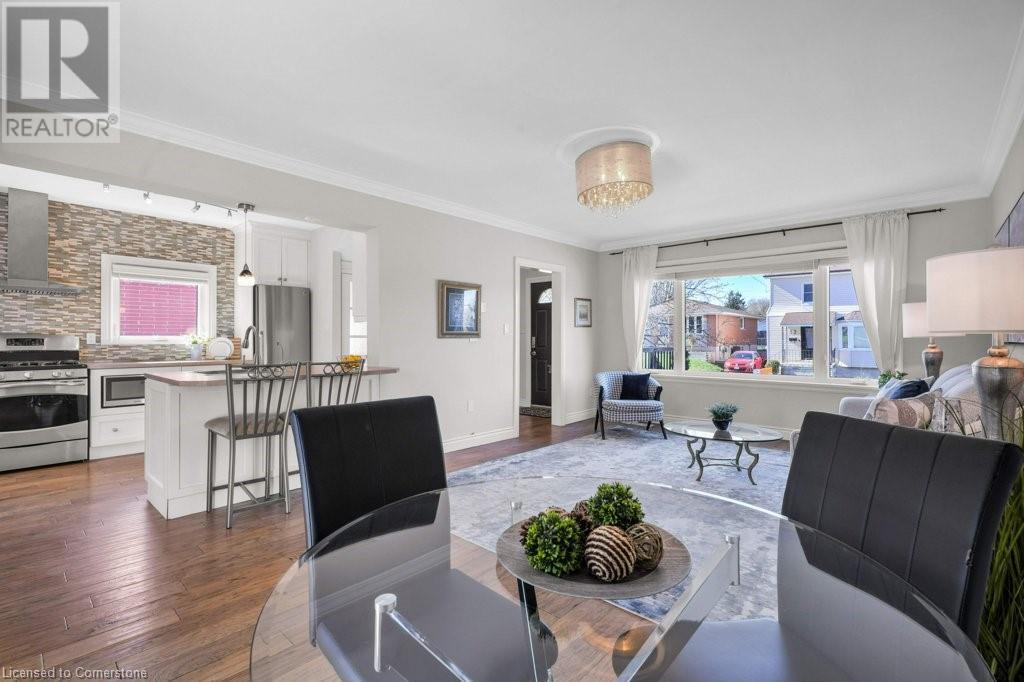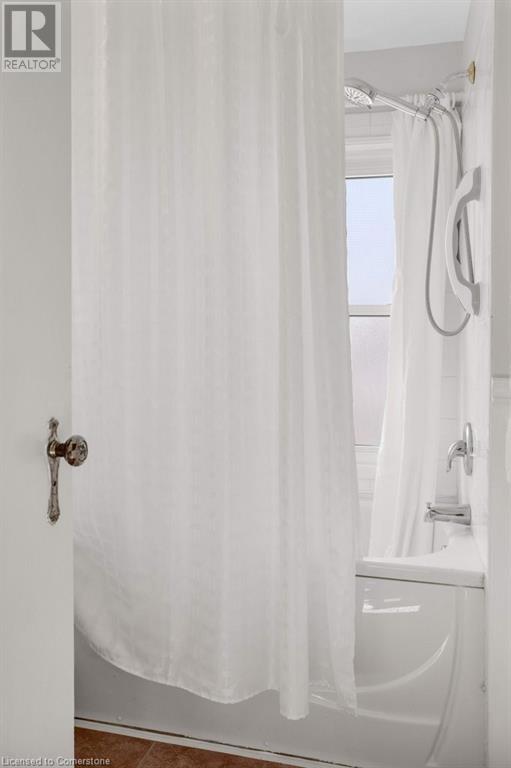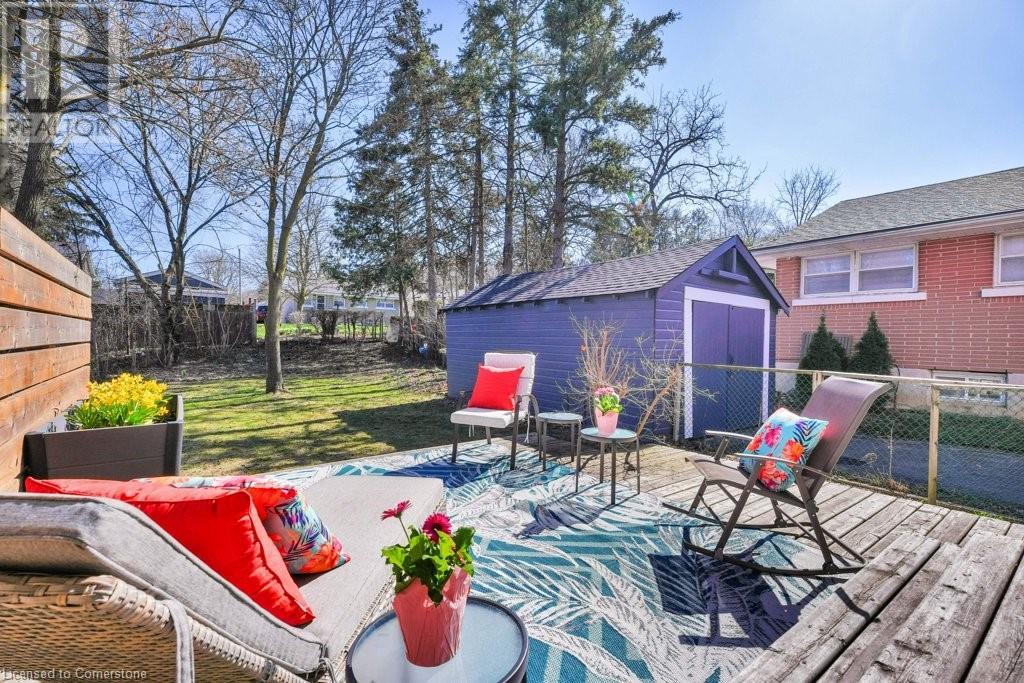3 Bedroom
1 Bathroom
1,122 ft2
2 Level
Central Air Conditioning
Forced Air
$550,000
A wonderful opportunity to step onto the property ladder with this beautifully updated 2-storey home, just minutes from the vibrant new Gaslight District and with quick access to the 401. Professionally renovated, this home is move-in ready and offers a spacious backyard, stylish updates, and a welcoming layout. The main floor features engineered hardwood flooring, an updated kitchen with stainless steel appliances, a breakfast bar peninsula, and a modern glass tile backsplash. Large updated windows fill the space with natural light, and the open layout is ideal for hosting family or friends. Upstairs, you’ll find hardwood flooring in the hallway and all three bedrooms, as well as a bright 4-piece bathroom with updated fixtures and double-hung windows. The full-size basement provides plenty of storage, a laundry area, and a 200-amp electrical panel. Recent upgrades include new roof shingles including garage (2024), reverse osmosis water system (2018), basement windows (2019) and sump pump. Relax on the charming front porch with your morning coffee and enjoy the generous outdoor space this property offers. A fantastic blend of comfort, location, and value—come see it for yourself! (id:8999)
Property Details
|
MLS® Number
|
40707320 |
|
Property Type
|
Single Family |
|
Amenities Near By
|
Park, Place Of Worship, Public Transit, Schools, Shopping |
|
Equipment Type
|
Water Heater |
|
Features
|
Paved Driveway, Sump Pump |
|
Parking Space Total
|
3 |
|
Rental Equipment Type
|
Water Heater |
Building
|
Bathroom Total
|
1 |
|
Bedrooms Above Ground
|
3 |
|
Bedrooms Total
|
3 |
|
Appliances
|
Dishwasher, Dryer, Refrigerator, Water Softener, Washer, Range - Gas, Hood Fan |
|
Architectural Style
|
2 Level |
|
Basement Development
|
Unfinished |
|
Basement Type
|
Full (unfinished) |
|
Constructed Date
|
1947 |
|
Construction Style Attachment
|
Detached |
|
Cooling Type
|
Central Air Conditioning |
|
Exterior Finish
|
Brick, Vinyl Siding |
|
Foundation Type
|
Block |
|
Heating Fuel
|
Natural Gas |
|
Heating Type
|
Forced Air |
|
Stories Total
|
2 |
|
Size Interior
|
1,122 Ft2 |
|
Type
|
House |
|
Utility Water
|
Municipal Water |
Parking
Land
|
Acreage
|
No |
|
Land Amenities
|
Park, Place Of Worship, Public Transit, Schools, Shopping |
|
Sewer
|
Municipal Sewage System |
|
Size Depth
|
114 Ft |
|
Size Frontage
|
40 Ft |
|
Size Total Text
|
Under 1/2 Acre |
|
Zoning Description
|
R2 |
Rooms
| Level |
Type |
Length |
Width |
Dimensions |
|
Second Level |
4pc Bathroom |
|
|
5'3'' x 7'2'' |
|
Second Level |
Primary Bedroom |
|
|
10'4'' x 10'7'' |
|
Second Level |
Bedroom |
|
|
13'7'' x 10'1'' |
|
Second Level |
Bedroom |
|
|
10'1'' x 8'7'' |
|
Basement |
Storage |
|
|
11'5'' x 8'9'' |
|
Basement |
Recreation Room |
|
|
22'7'' x 21' |
|
Main Level |
Dining Room |
|
|
13'6'' x 7'9'' |
|
Main Level |
Kitchen |
|
|
9'1'' x 14'6'' |
|
Main Level |
Living Room |
|
|
13'6'' x 13'4'' |
https://www.realtor.ca/real-estate/28201678/47-2nd-avenue-cambridge





























































