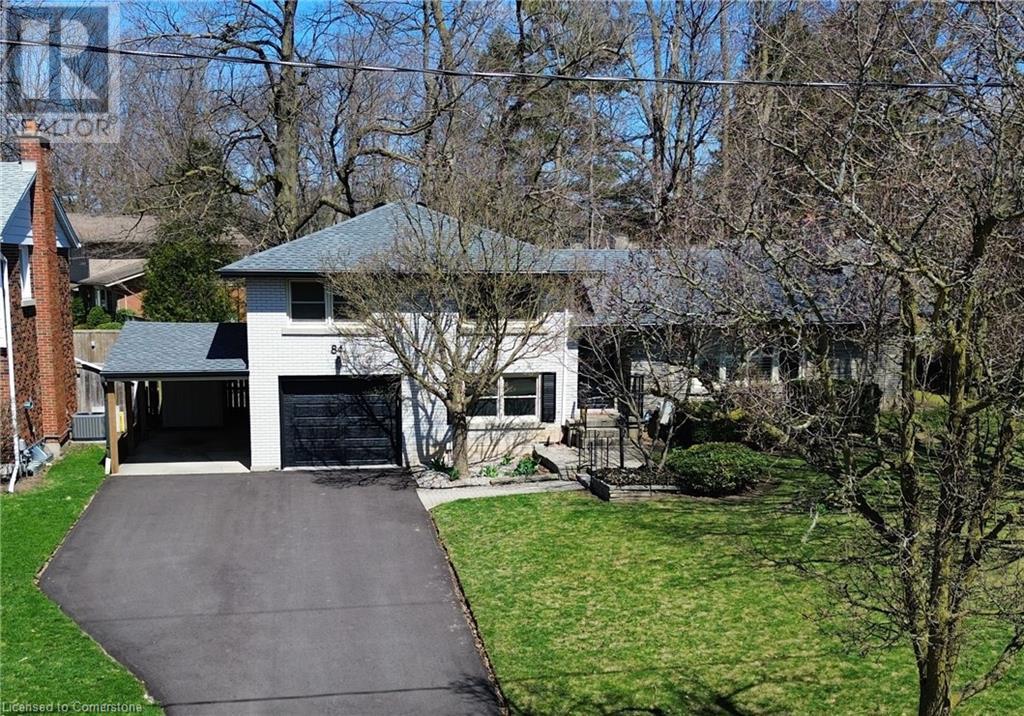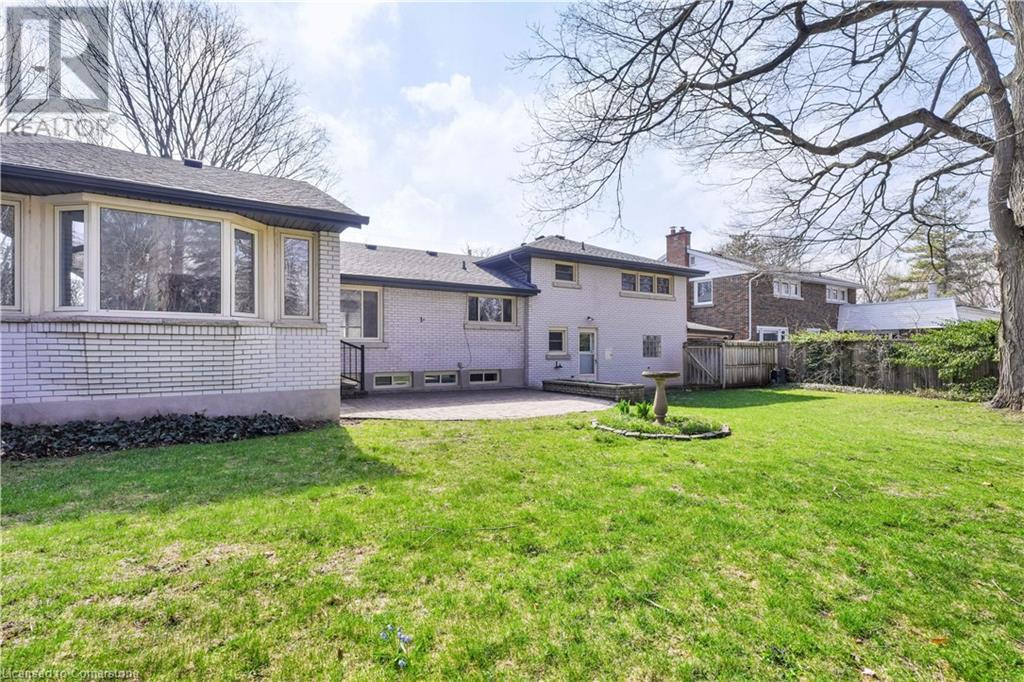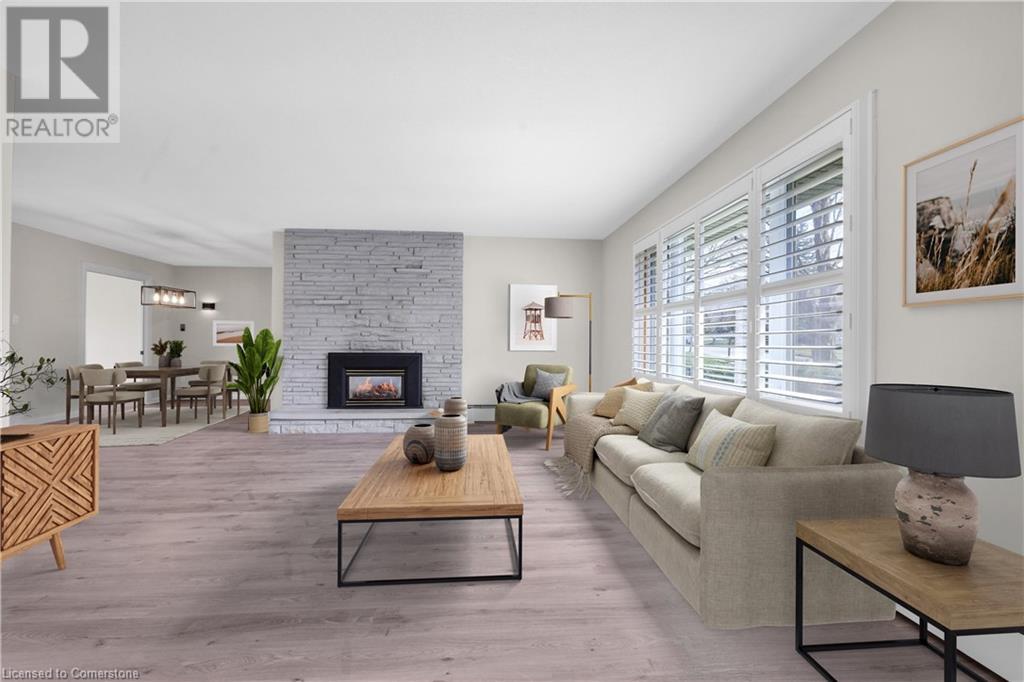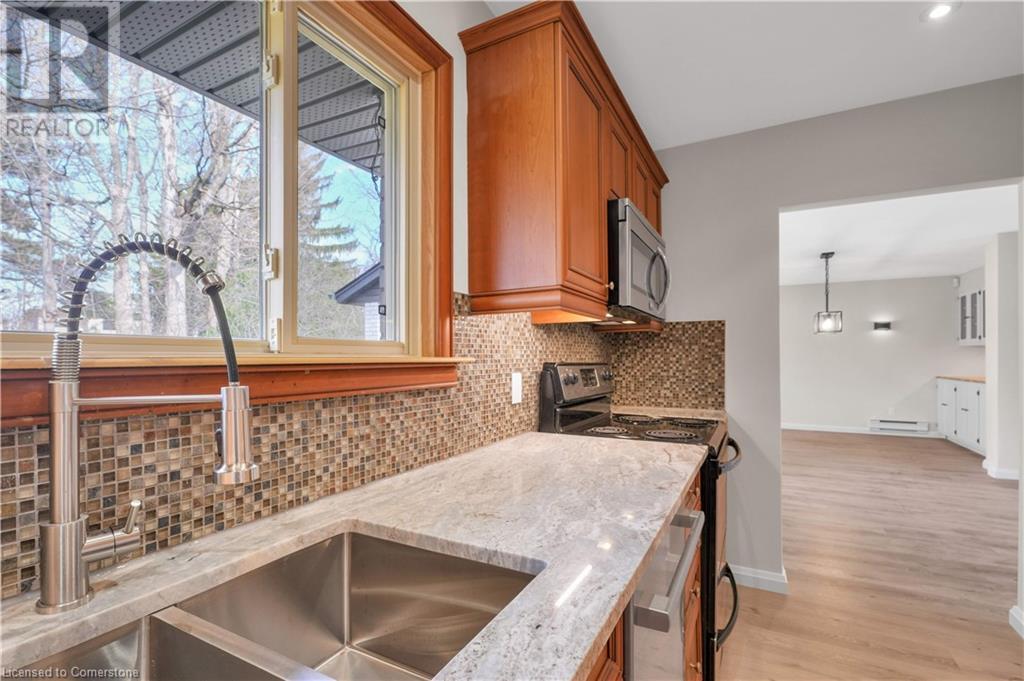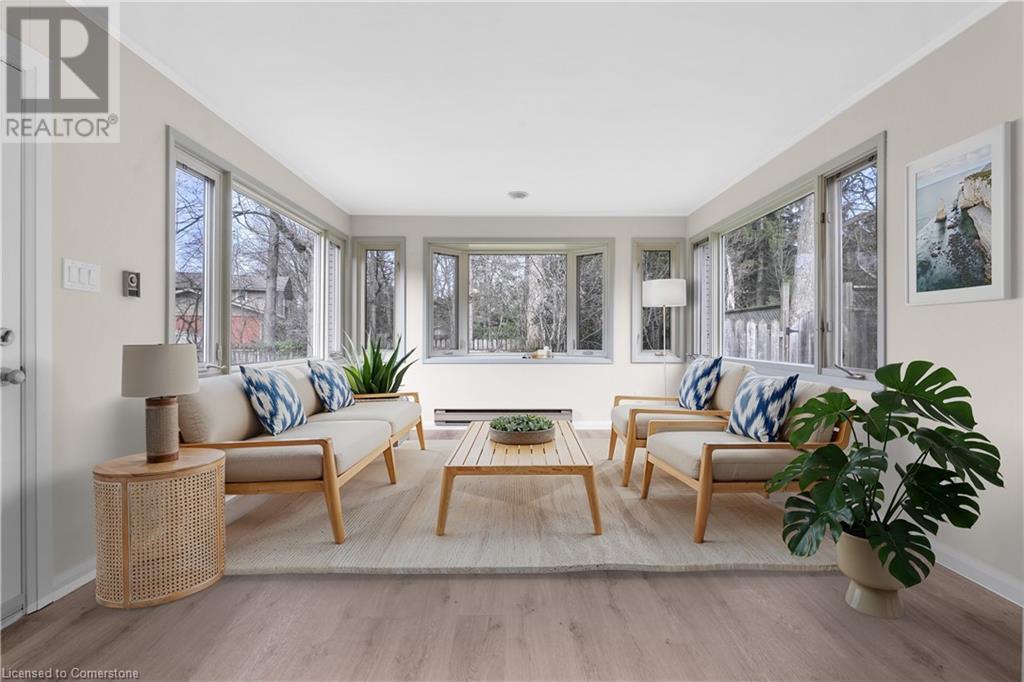3 Bedroom
2 Bathroom
2,241 ft2
Fireplace
Wall Unit
In Floor Heating, Radiant Heat, Hot Water Radiator Heat
$799,900
Beautifully updated detached side split is perfectly designed for family living with potential for home office, multifamily or duplexing. Situated on a large serene tree filled lot, on a desirable street, in a friendly neighbourhood; the inviting atmosphere will surely find you lingering to take it all in. The spacious living room features a cozy gas fireplace and large picture window creating a warm ambiance. The dining room, designed for large gatherings of family and friends, includes a built-in coffee bar/buffet perfect for hosting dinner parties. The highlight for any nature lover is the bright sun room, offering panoramic views of the private fenced yard - it's a wonderful place to relax. Upstairs you'll find a well designed bathroom with glass door walk-in shower and luxurious in-floor heating providing a spa-like experience for everyday use. The layout includes a convenient office space and 3-pc bathroom on the garage/ground level, ideal for remote work or study. The basement rec room allows space for everyone. Additionally, the property boasts in-law potential, offering flexibility for multi-generational living or mortgage helper. Parking is plentiful, including garage PLUS carport, and 4-car driveway. Don't miss out on the opportunity to make this extraordinary house your new home! (id:8999)
Property Details
|
MLS® Number
|
40720512 |
|
Property Type
|
Single Family |
|
Amenities Near By
|
Park, Playground, Schools |
|
Community Features
|
Community Centre |
|
Equipment Type
|
Furnace, Water Heater |
|
Features
|
Paved Driveway, Automatic Garage Door Opener |
|
Parking Space Total
|
6 |
|
Rental Equipment Type
|
Furnace, Water Heater |
|
Structure
|
Shed |
Building
|
Bathroom Total
|
2 |
|
Bedrooms Above Ground
|
3 |
|
Bedrooms Total
|
3 |
|
Appliances
|
Central Vacuum, Dishwasher, Refrigerator, Stove, Water Softener, Microwave Built-in, Garage Door Opener |
|
Basement Development
|
Partially Finished |
|
Basement Type
|
Full (partially Finished) |
|
Constructed Date
|
1956 |
|
Construction Style Attachment
|
Detached |
|
Cooling Type
|
Wall Unit |
|
Exterior Finish
|
Brick, Vinyl Siding |
|
Fire Protection
|
Smoke Detectors |
|
Fireplace Present
|
Yes |
|
Fireplace Total
|
1 |
|
Foundation Type
|
Poured Concrete |
|
Heating Fuel
|
Electric |
|
Heating Type
|
In Floor Heating, Radiant Heat, Hot Water Radiator Heat |
|
Size Interior
|
2,241 Ft2 |
|
Type
|
House |
|
Utility Water
|
Municipal Water |
Parking
Land
|
Access Type
|
Highway Access |
|
Acreage
|
No |
|
Fence Type
|
Fence |
|
Land Amenities
|
Park, Playground, Schools |
|
Sewer
|
Municipal Sewage System |
|
Size Depth
|
125 Ft |
|
Size Frontage
|
80 Ft |
|
Size Irregular
|
0.23 |
|
Size Total
|
0.23 Ac|under 1/2 Acre |
|
Size Total Text
|
0.23 Ac|under 1/2 Acre |
|
Zoning Description
|
Sr2 |
Rooms
| Level |
Type |
Length |
Width |
Dimensions |
|
Second Level |
3pc Bathroom |
|
|
8'0'' x 6'10'' |
|
Second Level |
Bedroom |
|
|
13'0'' x 10'4'' |
|
Second Level |
Bedroom |
|
|
10'6'' x 10'5'' |
|
Second Level |
Primary Bedroom |
|
|
14'0'' x 13'1'' |
|
Basement |
Utility Room |
|
|
23'8'' x 11'4'' |
|
Basement |
Recreation Room |
|
|
24'2'' x 12'9'' |
|
Lower Level |
3pc Bathroom |
|
|
6'11'' x 5'1'' |
|
Lower Level |
Office |
|
|
11'5'' x 10'7'' |
|
Main Level |
Sunroom |
|
|
12'7'' x 15'6'' |
|
Main Level |
Kitchen |
|
|
123'0'' x 9'6'' |
|
Main Level |
Dining Room |
|
|
20'7'' x 9'11'' |
|
Main Level |
Living Room |
|
|
18'4'' x 13'3'' |
https://www.realtor.ca/real-estate/28202703/84-braeside-avenue-waterloo

