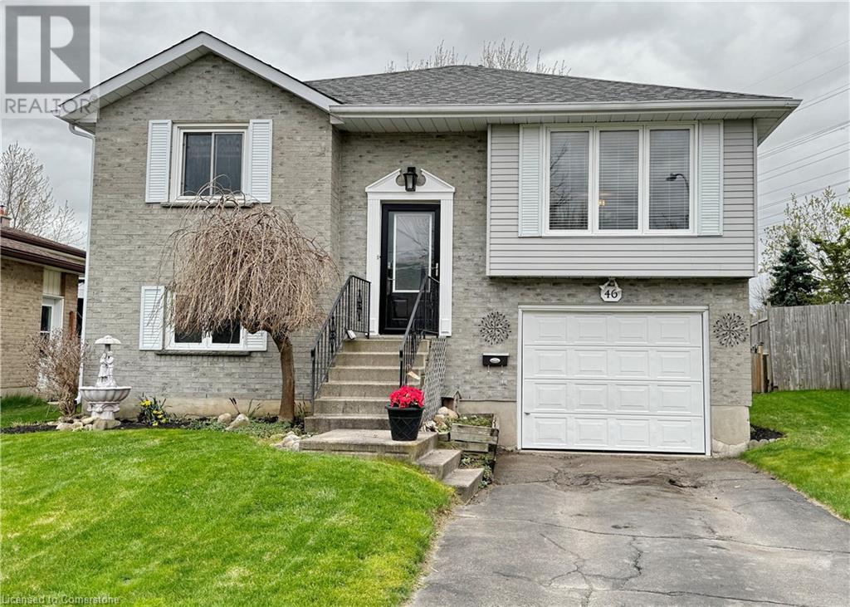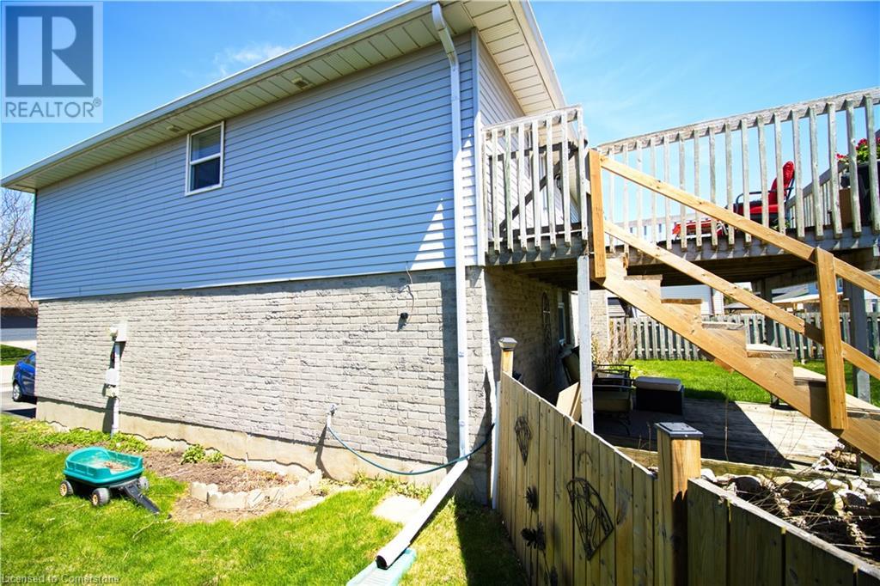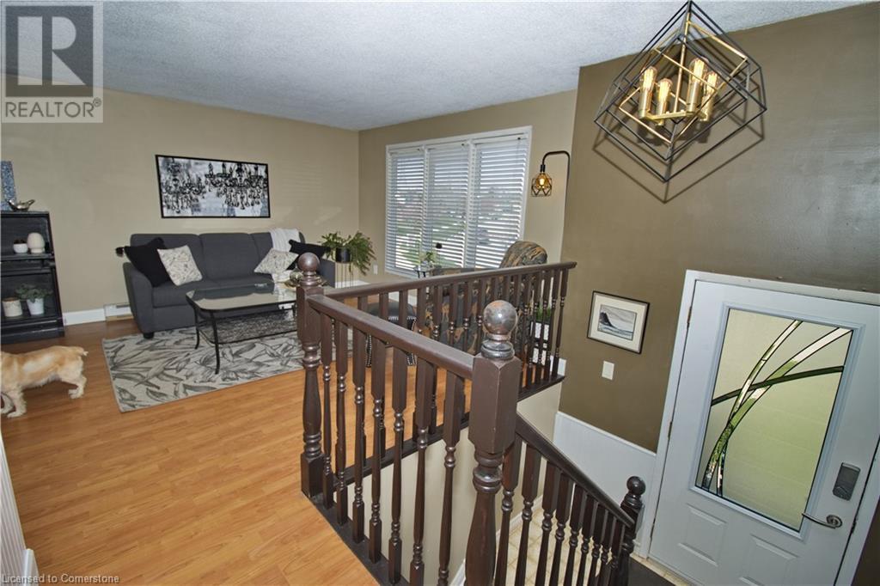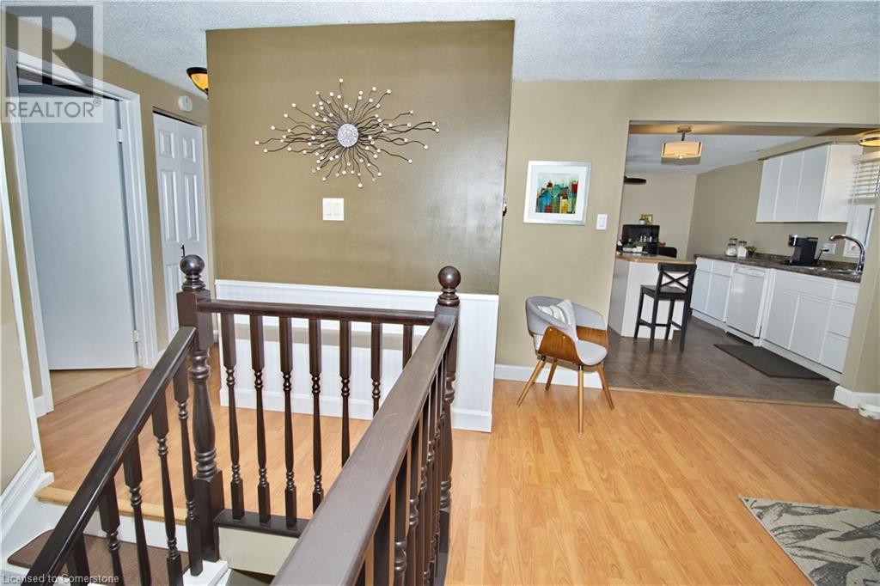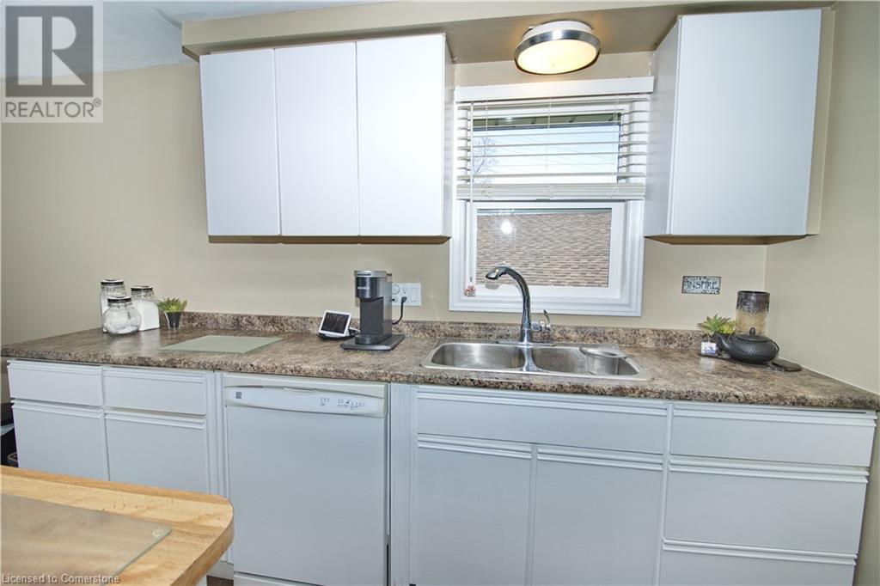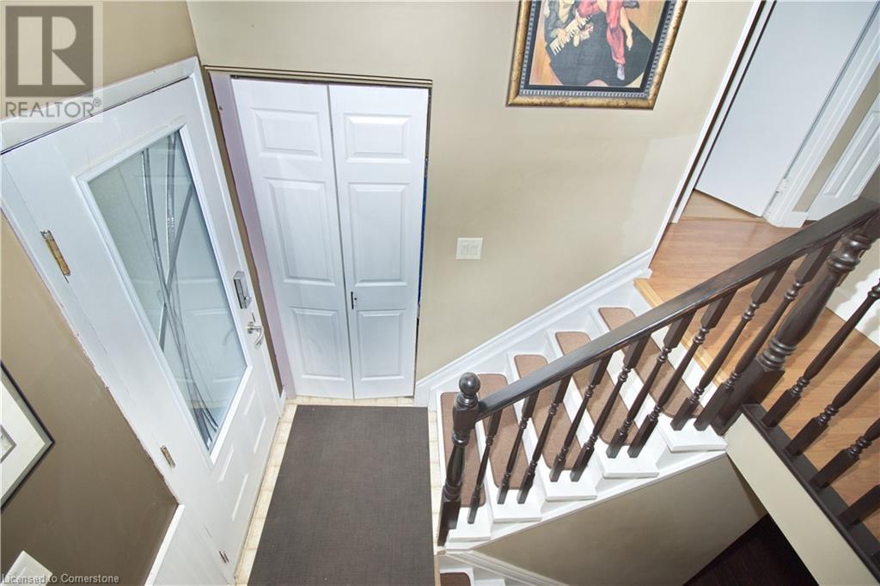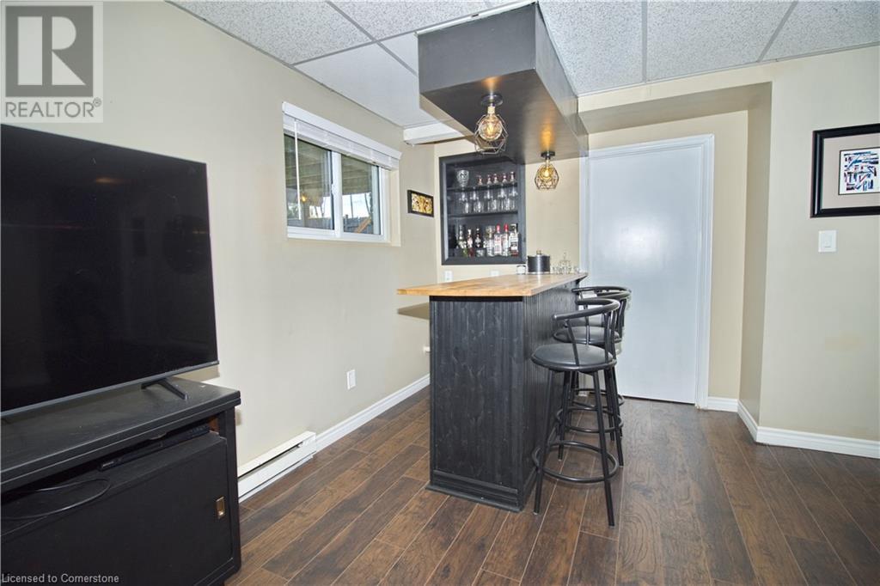4 Bedroom
1 Bathroom
1,925 ft2
Raised Bungalow
Fireplace
None
Baseboard Heaters
$639,899
This desirable Forest Heights family home is on a quiet street with a spacious, landscaped, treed and fenced lot. It’s close to schools, parks, trails, transit, Conestoga Expressway and shopping. Features big bright windows and laminate wood like flooring through out; Main entrance foyer has a sculpted doorlite, inviting chandelier and staircases leading to the main and lower levels; The open concept living room featuring a big front window overlooking the tree lined street and entrance foyer; Large primary bedroom with a big end wall closet; European themed eat-in kitchen has a butcher's block styled centre island, goose neck taps, ceiling fan, fridge, stove, dishwasher and a sun exposed walk out to the upper ~12x14 and lower ~10x12 foot decks. You will have a commanding view of your large fenced and treed lot from your upper deck; The big and bright recreation room features a healthy amount of sunlight with a drop panel ceiling, a natural brick fireplace with electric insert, dry bar and wood like laminate finished floors; Rough in for second bath ready to complete (currently used for storage); Large laundry with tub, washer and dryer. (id:8999)
Property Details
|
MLS® Number
|
40712052 |
|
Property Type
|
Single Family |
|
Amenities Near By
|
Park, Place Of Worship, Public Transit, Schools, Shopping |
|
Community Features
|
Quiet Area |
|
Equipment Type
|
Water Heater |
|
Features
|
Paved Driveway |
|
Parking Space Total
|
3 |
|
Rental Equipment Type
|
Water Heater |
|
View Type
|
City View |
Building
|
Bathroom Total
|
1 |
|
Bedrooms Above Ground
|
3 |
|
Bedrooms Below Ground
|
1 |
|
Bedrooms Total
|
4 |
|
Appliances
|
Dishwasher, Dryer, Refrigerator, Stove, Washer, Window Coverings |
|
Architectural Style
|
Raised Bungalow |
|
Basement Development
|
Finished |
|
Basement Type
|
Full (finished) |
|
Constructed Date
|
1986 |
|
Construction Style Attachment
|
Detached |
|
Cooling Type
|
None |
|
Exterior Finish
|
Aluminum Siding, Brick Veneer |
|
Fire Protection
|
Smoke Detectors |
|
Fireplace Fuel
|
Electric,wood |
|
Fireplace Present
|
Yes |
|
Fireplace Total
|
1 |
|
Fireplace Type
|
Other - See Remarks,other - See Remarks |
|
Foundation Type
|
Poured Concrete |
|
Heating Fuel
|
Electric |
|
Heating Type
|
Baseboard Heaters |
|
Stories Total
|
1 |
|
Size Interior
|
1,925 Ft2 |
|
Type
|
House |
|
Utility Water
|
Municipal Water |
Parking
Land
|
Acreage
|
No |
|
Land Amenities
|
Park, Place Of Worship, Public Transit, Schools, Shopping |
|
Sewer
|
Municipal Sewage System |
|
Size Depth
|
119 Ft |
|
Size Frontage
|
40 Ft |
|
Size Total Text
|
Under 1/2 Acre |
|
Zoning Description
|
R2a |
Rooms
| Level |
Type |
Length |
Width |
Dimensions |
|
Lower Level |
Other |
|
|
Measurements not available |
|
Lower Level |
Recreation Room |
|
|
14'3'' x 21'1'' |
|
Lower Level |
Laundry Room |
|
|
Measurements not available |
|
Lower Level |
Bedroom |
|
|
9'8'' x 10'2'' |
|
Main Level |
Foyer |
|
|
6'2'' x 7'1'' |
|
Main Level |
Bedroom |
|
|
8'11'' x 8'7'' |
|
Main Level |
Bedroom |
|
|
11'0'' x 13'5'' |
|
Main Level |
Primary Bedroom |
|
|
14'11'' x 10'11'' |
|
Main Level |
4pc Bathroom |
|
|
Measurements not available |
|
Main Level |
Eat In Kitchen |
|
|
16'0'' x 11'8'' |
|
Main Level |
Living Room |
|
|
14'8'' x 11'9'' |
Utilities
|
Cable
|
Available |
|
Electricity
|
Available |
|
Natural Gas
|
Available |
|
Telephone
|
Available |
https://www.realtor.ca/real-estate/28258101/46-newbury-drive-kitchener

