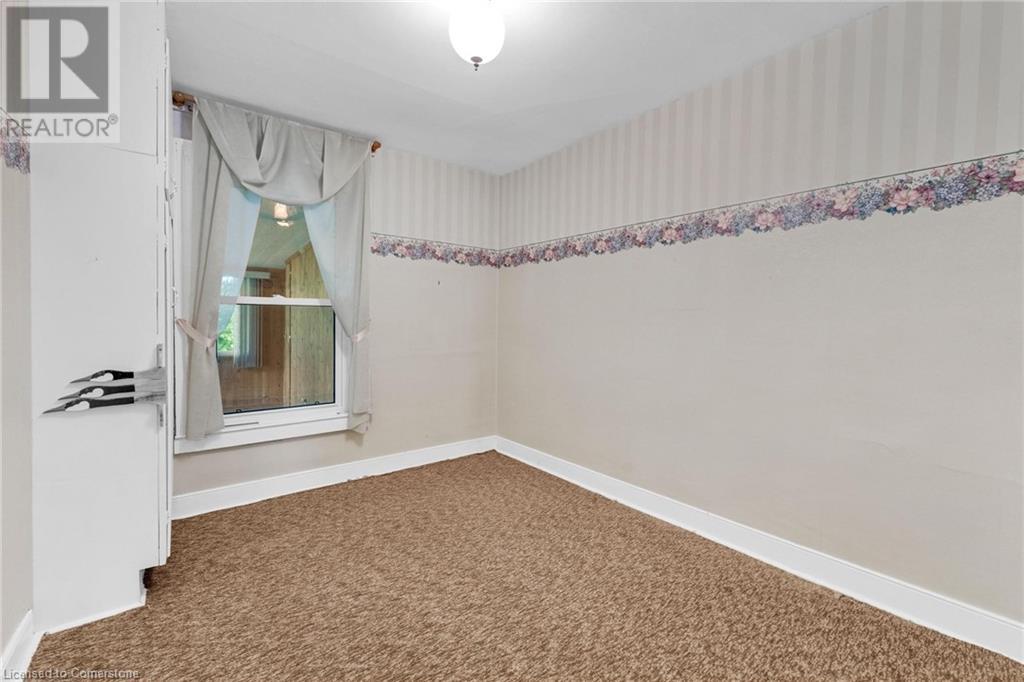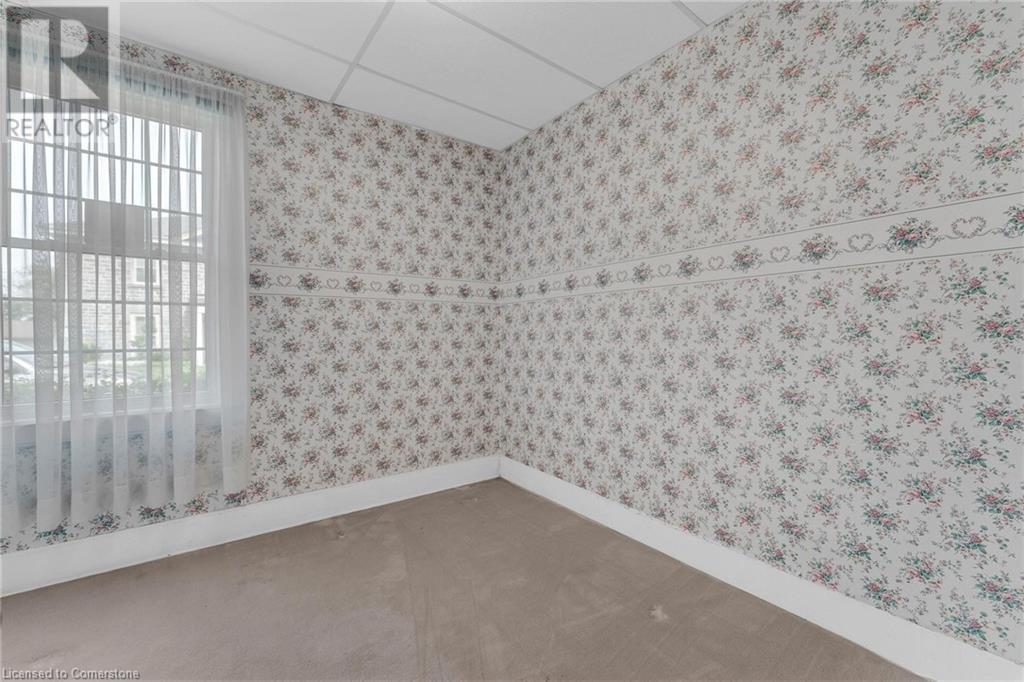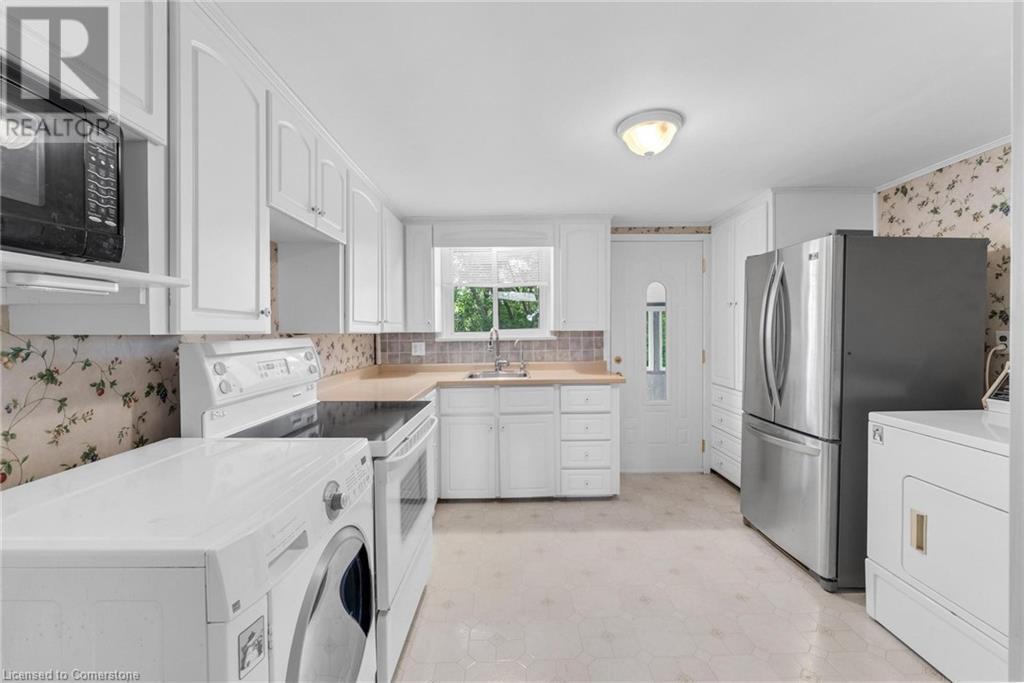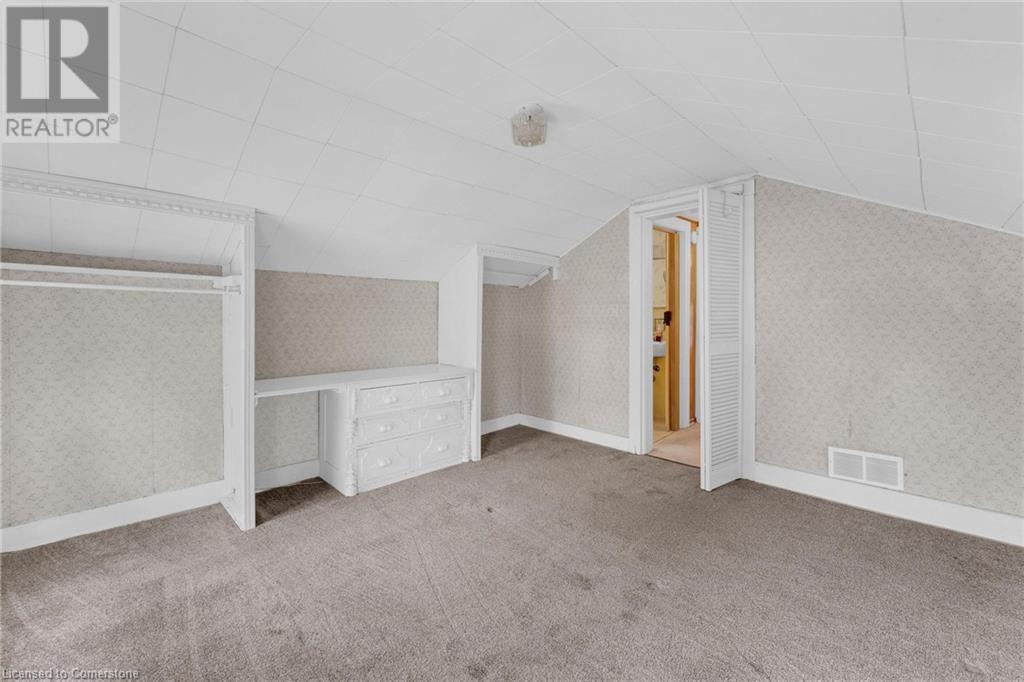68 Wellington Street Cambridge, Ontario N1R 3Y7
Like This Property?
2 Bedroom
2 Bathroom
1,549 ft2
Fireplace
Central Air Conditioning
Forced Air
$450,000
Charming Century Home with Incredible Potential – 68 Wellington Street, Cambridge. Welcome to 68 Wellington Street – a vacant century home brimming with opportunity! Ideally located near downtown Cambridge, this 2-bedroom, 1.5-bath home offers 1,549 square feet of space ready for your personal touch. Whether you're a first-time homebuyer looking to build equity or an investor seeking a promising project, this property is full of potential. With classic architectural charm and a spacious layout, you can restore and reimagine this home to suit your style. Situated on a quiet street just minutes from shops, cafes, transit, and parks, this is your chance to own a piece of history in a vibrant and growing community. Don't miss out on this unique opportunity—bring your vision and make 68 Wellington Street your own! (id:8999)
Property Details
| MLS® Number | 40734781 |
| Property Type | Single Family |
| Equipment Type | Water Heater |
| Features | Sump Pump |
| Parking Space Total | 2 |
| Rental Equipment Type | Water Heater |
Building
| Bathroom Total | 2 |
| Bedrooms Above Ground | 2 |
| Bedrooms Total | 2 |
| Appliances | Dishwasher, Dryer, Refrigerator, Stove, Water Softener, Washer |
| Basement Development | Unfinished |
| Basement Type | Full (unfinished) |
| Construction Style Attachment | Detached |
| Cooling Type | Central Air Conditioning |
| Exterior Finish | Stone, Vinyl Siding |
| Fireplace Present | Yes |
| Fireplace Total | 1 |
| Foundation Type | Block |
| Half Bath Total | 1 |
| Heating Fuel | Natural Gas |
| Heating Type | Forced Air |
| Stories Total | 2 |
| Size Interior | 1,549 Ft2 |
| Type | House |
| Utility Water | Municipal Water |
Land
| Acreage | No |
| Sewer | Municipal Sewage System |
| Size Depth | 150 Ft |
| Size Frontage | 53 Ft |
| Size Total Text | Under 1/2 Acre |
| Zoning Description | R4 |
Rooms
| Level | Type | Length | Width | Dimensions |
|---|---|---|---|---|
| Second Level | 4pc Bathroom | Measurements not available | ||
| Second Level | Bedroom | 11'11'' x 10'6'' | ||
| Second Level | Primary Bedroom | 16'9'' x 10'8'' | ||
| Main Level | Sunroom | 12'6'' x 11'7'' | ||
| Main Level | Den | 9'2'' x 9'1'' | ||
| Main Level | 2pc Bathroom | Measurements not available | ||
| Main Level | Storage | 11'8'' x 8'10'' | ||
| Main Level | Bonus Room | 11'11'' x 11'7'' | ||
| Main Level | Dining Room | 14'4'' x 13'8'' | ||
| Main Level | Kitchen | 11'7'' x 11'7'' | ||
| Main Level | Living Room | 23'0'' x 14'2'' |
https://www.realtor.ca/real-estate/28402054/68-wellington-street-cambridge











































