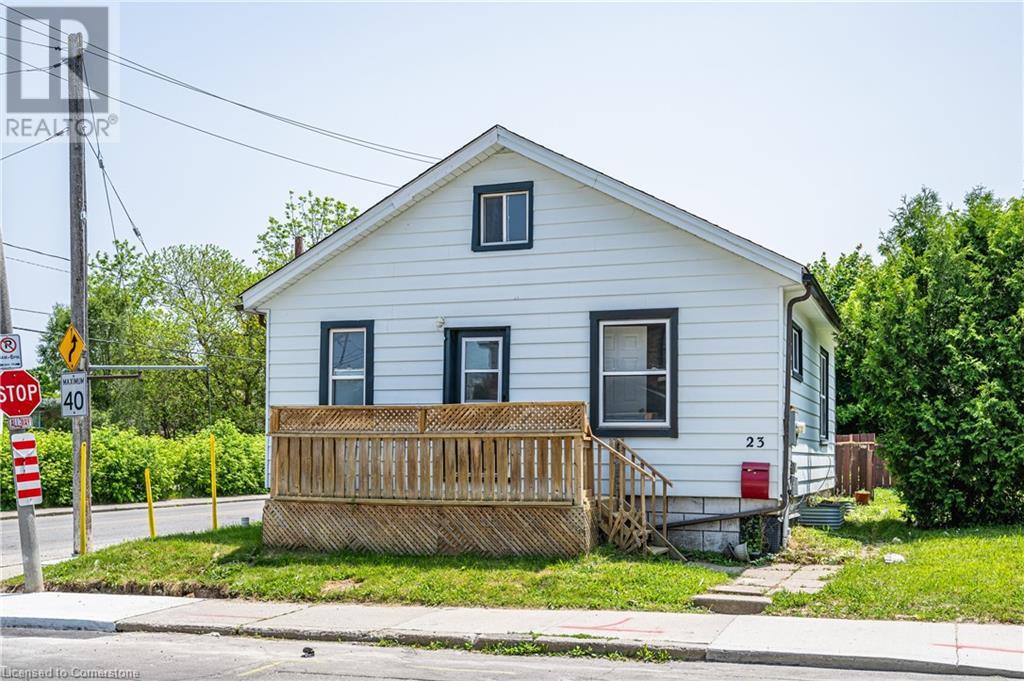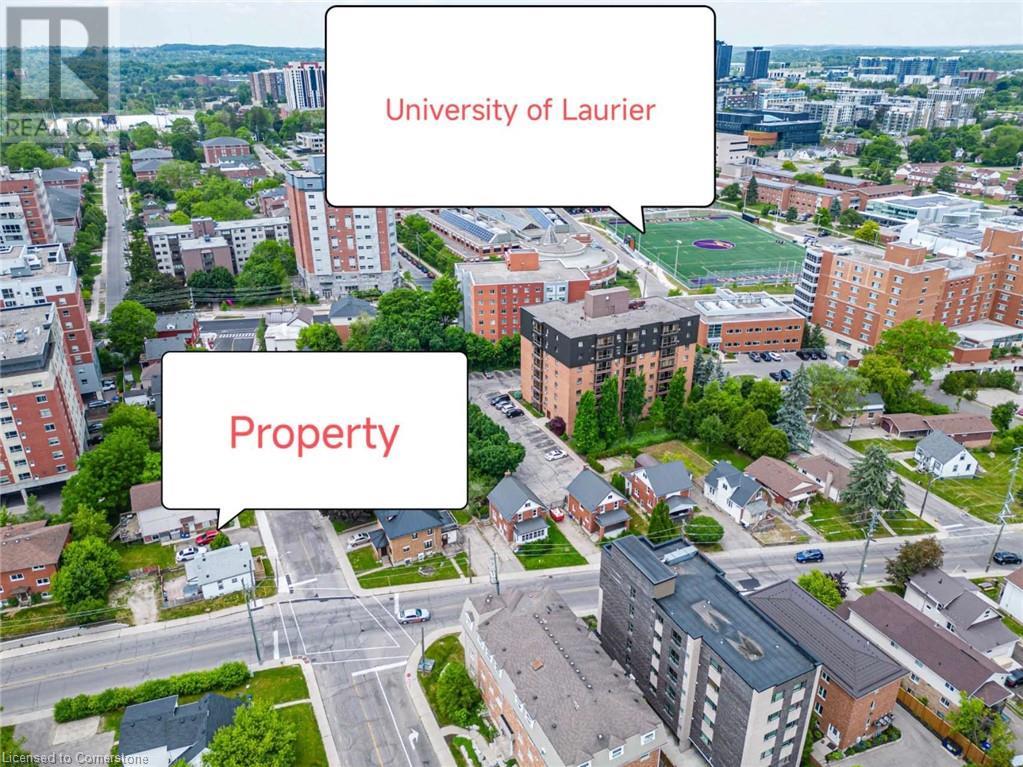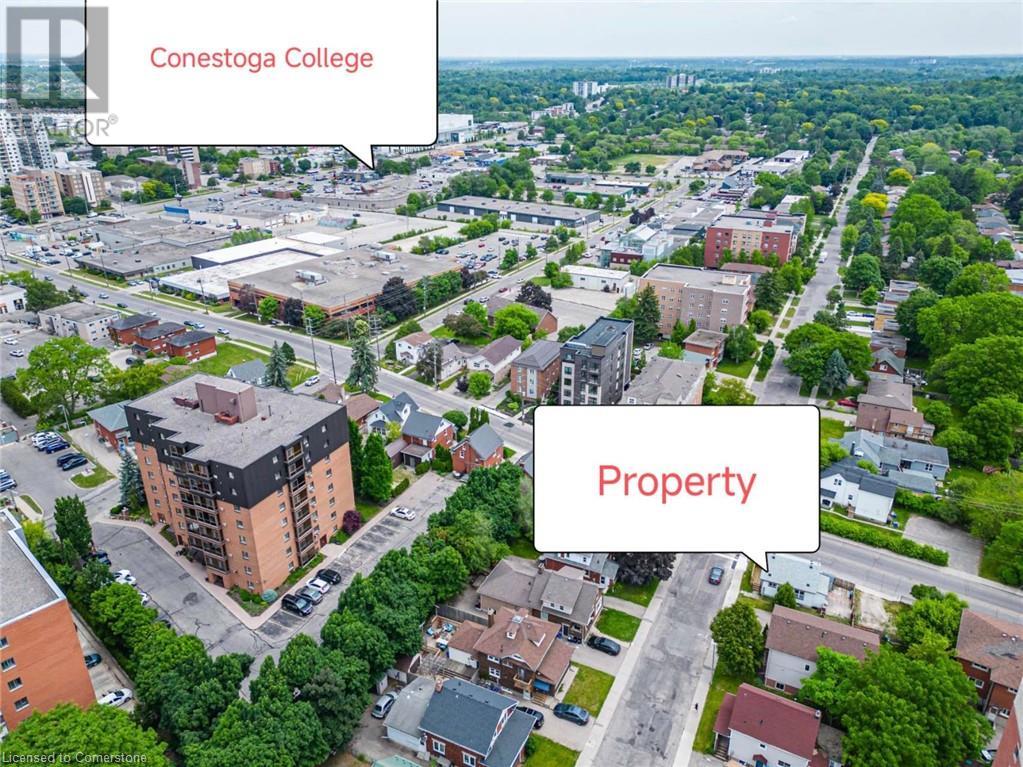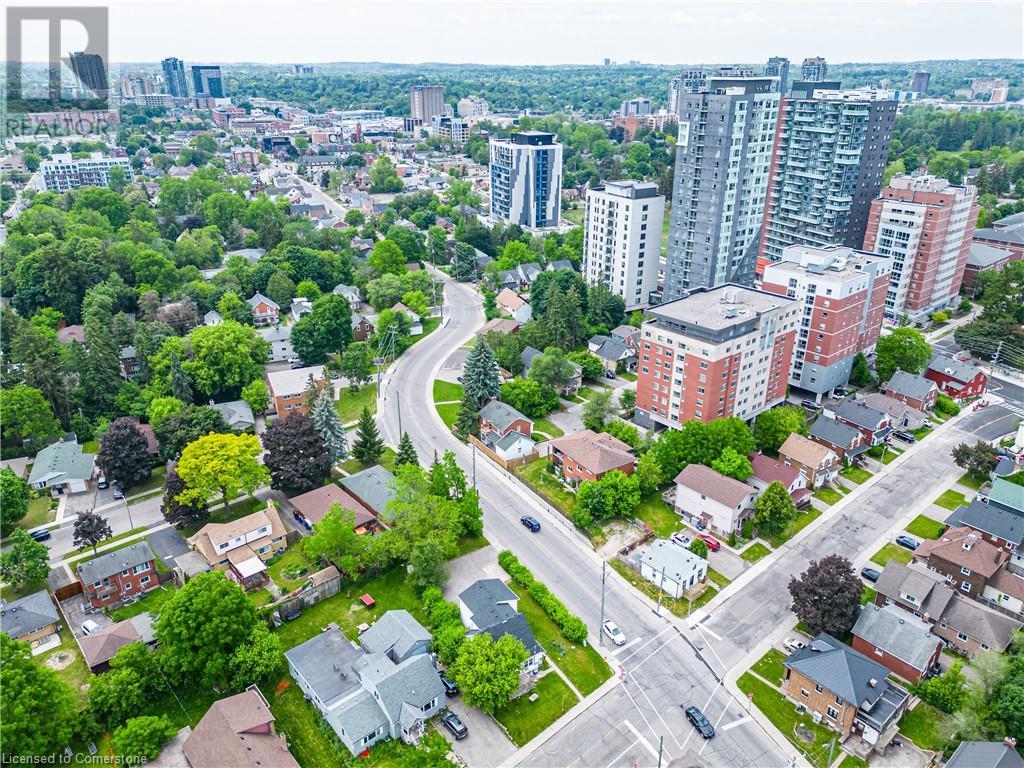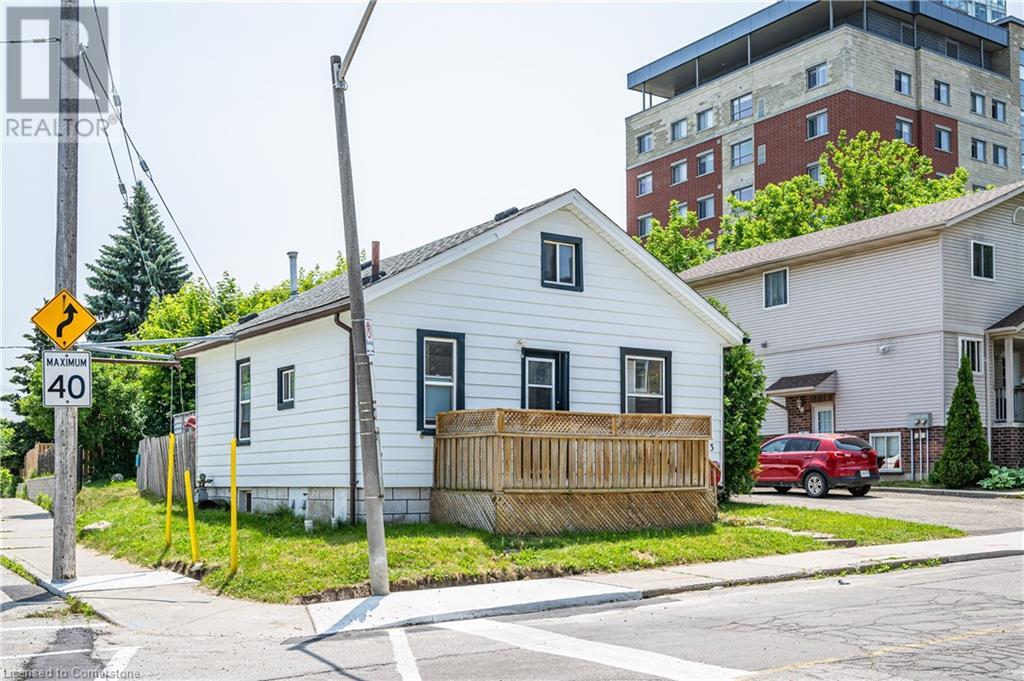23 Marshall Street Waterloo, Ontario N2J 2T1
Like This Property?
5 Bedroom
2 Bathroom
1,007 ft2
2 Level
Central Air Conditioning
$549,000
This property offers 5 bedrooms and 2 bathrooms, making it an excellent choice for both investors and end-users. Located right next to Wilfrid Laurier University, it boasts exceptional rental potential—with annual rental income exceeding $35,000. It is also conveniently situated near public transit routes that provide easy access to the University of Waterloo and Conestoga College. The zoning allows for additional future possibilities, adding further value. The home has been recently renovated and is move-in ready, featuring brand-new waterproof flooring throughout. Key updates include a new roof (2015), a tankless water heater and water softener (both 2011), a furnace (2011), and a keyless entry system for added convenience and security. (id:8999)
Property Details
| MLS® Number | 40740622 |
| Property Type | Single Family |
| Amenities Near By | Schools |
| Parking Space Total | 2 |
Building
| Bathroom Total | 2 |
| Bedrooms Above Ground | 3 |
| Bedrooms Below Ground | 2 |
| Bedrooms Total | 5 |
| Appliances | Dryer, Refrigerator, Stove, Washer |
| Architectural Style | 2 Level |
| Basement Development | Finished |
| Basement Type | Full (finished) |
| Constructed Date | 1921 |
| Construction Style Attachment | Detached |
| Cooling Type | Central Air Conditioning |
| Exterior Finish | Aluminum Siding |
| Heating Fuel | Natural Gas |
| Stories Total | 2 |
| Size Interior | 1,007 Ft2 |
| Type | House |
| Utility Water | Municipal Water |
Land
| Acreage | No |
| Land Amenities | Schools |
| Sewer | Municipal Sewage System |
| Size Frontage | 32 Ft |
| Size Total Text | Under 1/2 Acre |
| Zoning Description | Gr-3 |
Rooms
| Level | Type | Length | Width | Dimensions |
|---|---|---|---|---|
| Second Level | Primary Bedroom | 13'1'' x 28'8'' | ||
| Basement | 3pc Bathroom | Measurements not available | ||
| Basement | Bedroom | 10'1'' x 8'1'' | ||
| Basement | Bedroom | 10'1'' x 9'1'' | ||
| Main Level | 4pc Bathroom | Measurements not available | ||
| Main Level | Bedroom | 7'6'' x 10'6'' | ||
| Main Level | Bedroom | 19'2'' x 8'2'' | ||
| Main Level | Kitchen | 13'4'' x 10'2'' | ||
| Main Level | Dining Room | 10'8'' x 10'8'' | ||
| Main Level | Living Room | 10'8'' x 10'8'' |
https://www.realtor.ca/real-estate/28478076/23-marshall-street-waterloo

