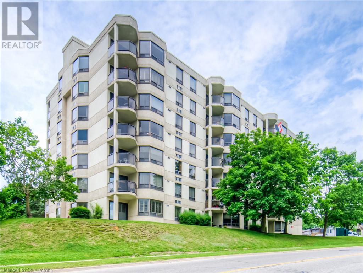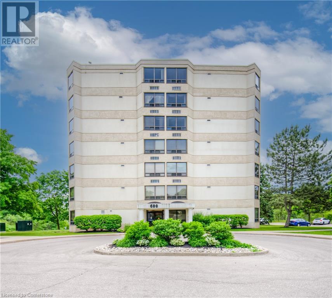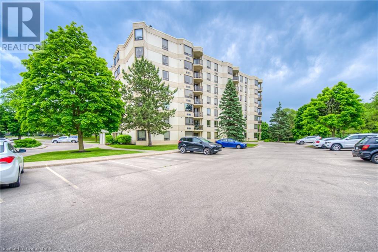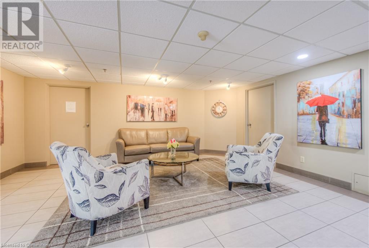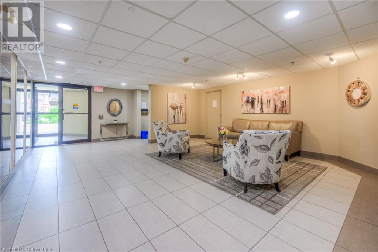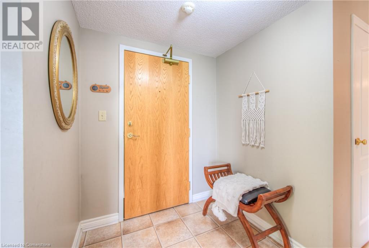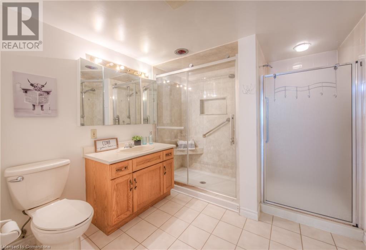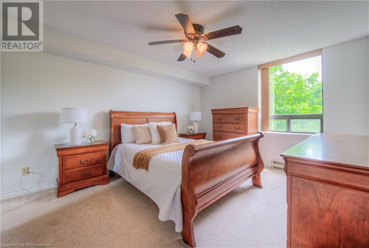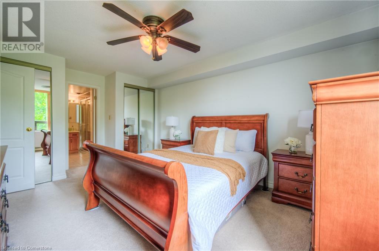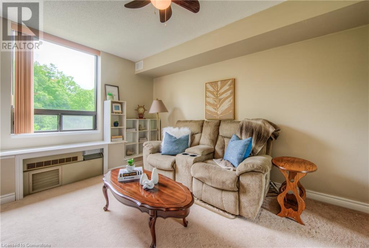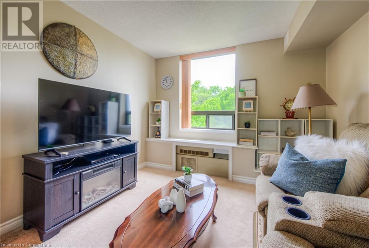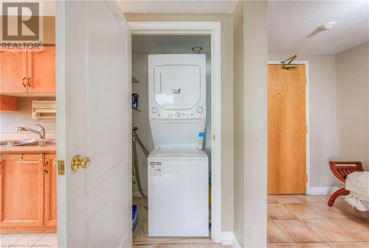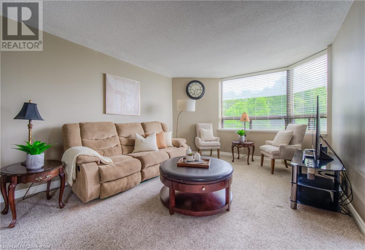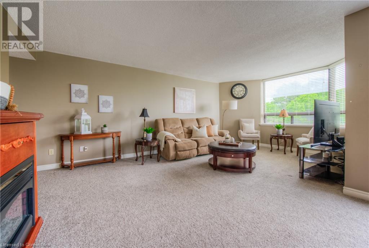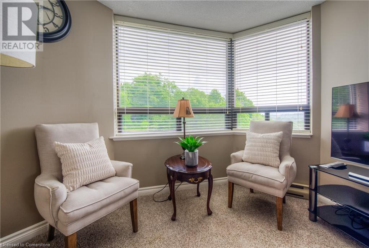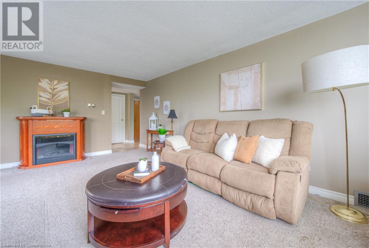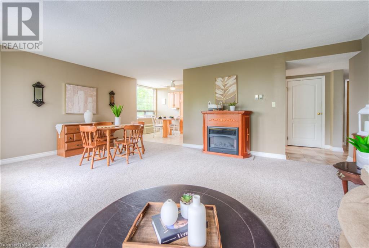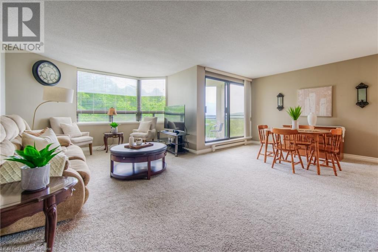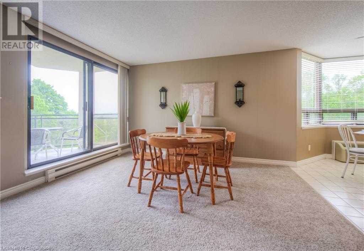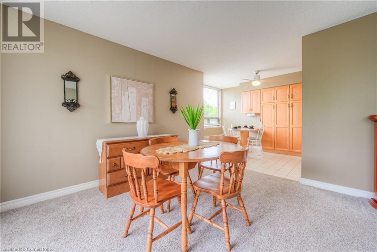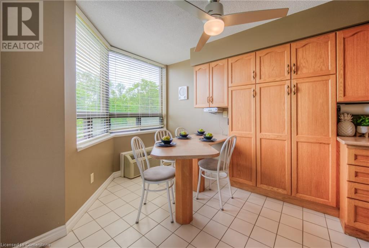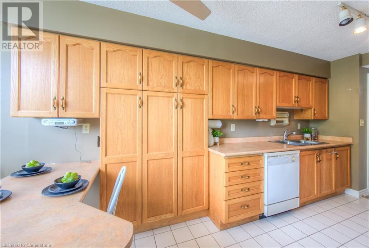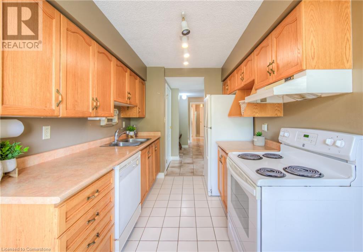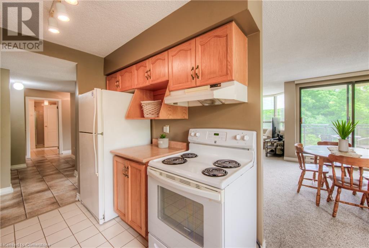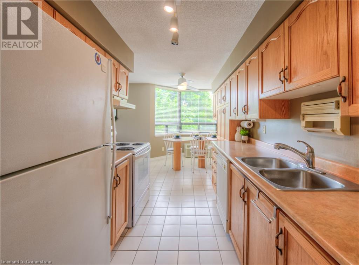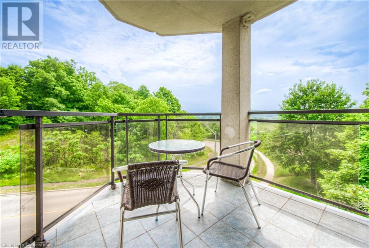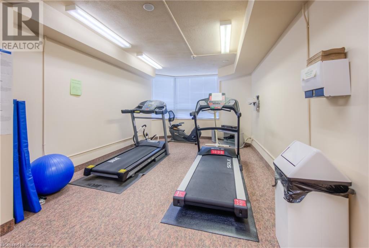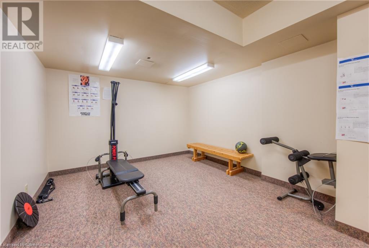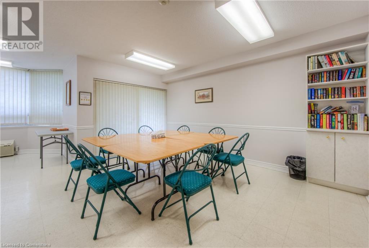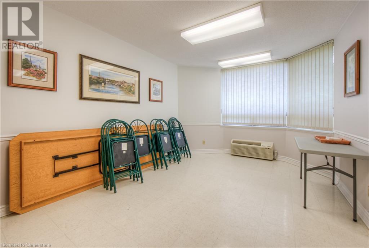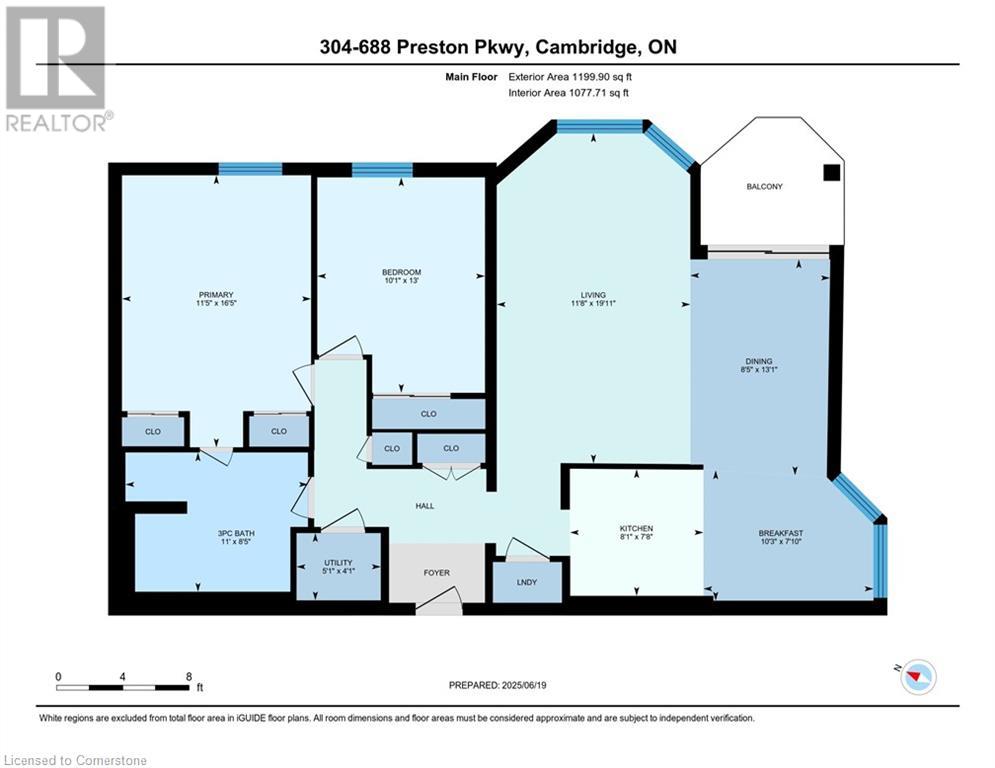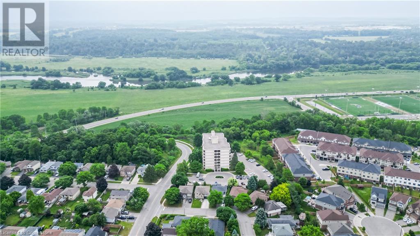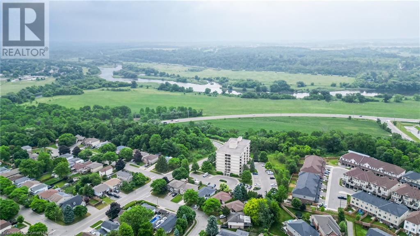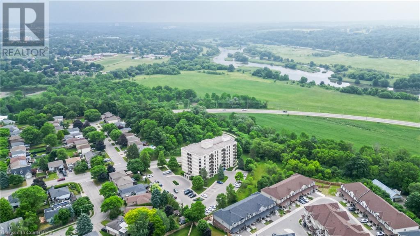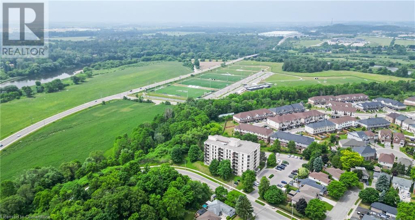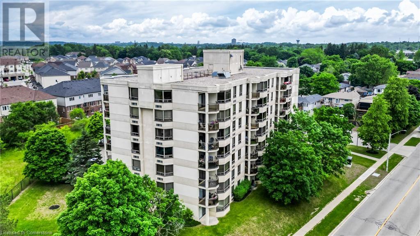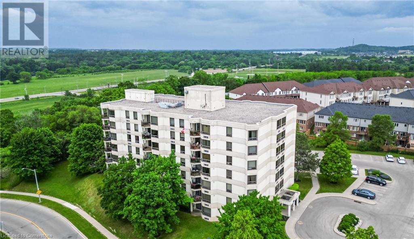688 Preston Parkway Unit# 304 Cambridge, Ontario N3H 5K6
Like This Property?
2 Bedroom
1 Bathroom
1,199 ft2
Wall Unit
Baseboard Heaters, Forced Air
$399,900Maintenance, Insurance, Parking, Common Area Maintenance, Landscaping, Property Management, Water
$538.45 Monthly
Maintenance, Insurance, Parking, Common Area Maintenance, Landscaping, Property Management, Water
$538.45 MonthlyWelcome to this bright and inviting 2-bedroom, south/east-facing corner unit condo, nestled in a quiet and well-maintained building. This clean and spacious condo offers a comfortable and functional layout, perfect for first-time buyers, investors, downsizers, or those seeking low-maintenance living. Step into the inviting foyer, leading to an open-concept living and dining area, filled with natural light from large windows that make the space warm and welcoming. Enjoy the convenience of in-suite laundry, a generous ensuite privilege bathroom, and two well-sized bedrooms designed for comfort and functionality. Relax on your private balcony, or take advantage of the building's fantastic amenities including a fitness room and party room. Common area storage closet. Bike storage room. With ample visitor parking, entertaining guests is a breeze. Ideally located close to shopping, restaurants, and all major amenities, with easy access to the 401 for commuters. 5 mins to Conestoga College. Nature lovers will also appreciate the nearby walking trails, greenspaces and Grand River. (id:8999)
Property Details
| MLS® Number | 40743057 |
| Property Type | Single Family |
| Amenities Near By | Golf Nearby, Park, Place Of Worship, Playground, Public Transit, Schools, Shopping |
| Community Features | Community Centre, School Bus |
| Equipment Type | Water Heater |
| Features | Corner Site, Conservation/green Belt, Balcony, No Pet Home |
| Parking Space Total | 1 |
| Rental Equipment Type | Water Heater |
| Storage Type | Locker |
Building
| Bathroom Total | 1 |
| Bedrooms Above Ground | 2 |
| Bedrooms Total | 2 |
| Amenities | Exercise Centre, Party Room |
| Appliances | Dishwasher, Dryer, Refrigerator, Stove, Water Softener, Washer, Window Coverings |
| Basement Type | None |
| Constructed Date | 1990 |
| Construction Style Attachment | Attached |
| Cooling Type | Wall Unit |
| Exterior Finish | Stucco |
| Fire Protection | Smoke Detectors |
| Heating Fuel | Electric |
| Heating Type | Baseboard Heaters, Forced Air |
| Stories Total | 1 |
| Size Interior | 1,199 Ft2 |
| Type | Apartment |
| Utility Water | Municipal Water |
Land
| Access Type | Highway Nearby |
| Acreage | No |
| Land Amenities | Golf Nearby, Park, Place Of Worship, Playground, Public Transit, Schools, Shopping |
| Sewer | Municipal Sewage System |
| Size Total Text | Under 1/2 Acre |
| Zoning Description | Rm3 |
Rooms
| Level | Type | Length | Width | Dimensions |
|---|---|---|---|---|
| Main Level | Utility Room | 4'1'' x 5'1'' | ||
| Main Level | Primary Bedroom | 16'5'' x 11'5'' | ||
| Main Level | Living Room | 19'11'' x 11'8'' | ||
| Main Level | Kitchen | 7'8'' x 8'1'' | ||
| Main Level | Dining Room | 13'1'' x 8'5'' | ||
| Main Level | Breakfast | 7'10'' x 10'3'' | ||
| Main Level | Bedroom | 13'0'' x 10'1'' | ||
| Main Level | 3pc Bathroom | 8'5'' x 11'0'' |
https://www.realtor.ca/real-estate/28494668/688-preston-parkway-unit-304-cambridge

