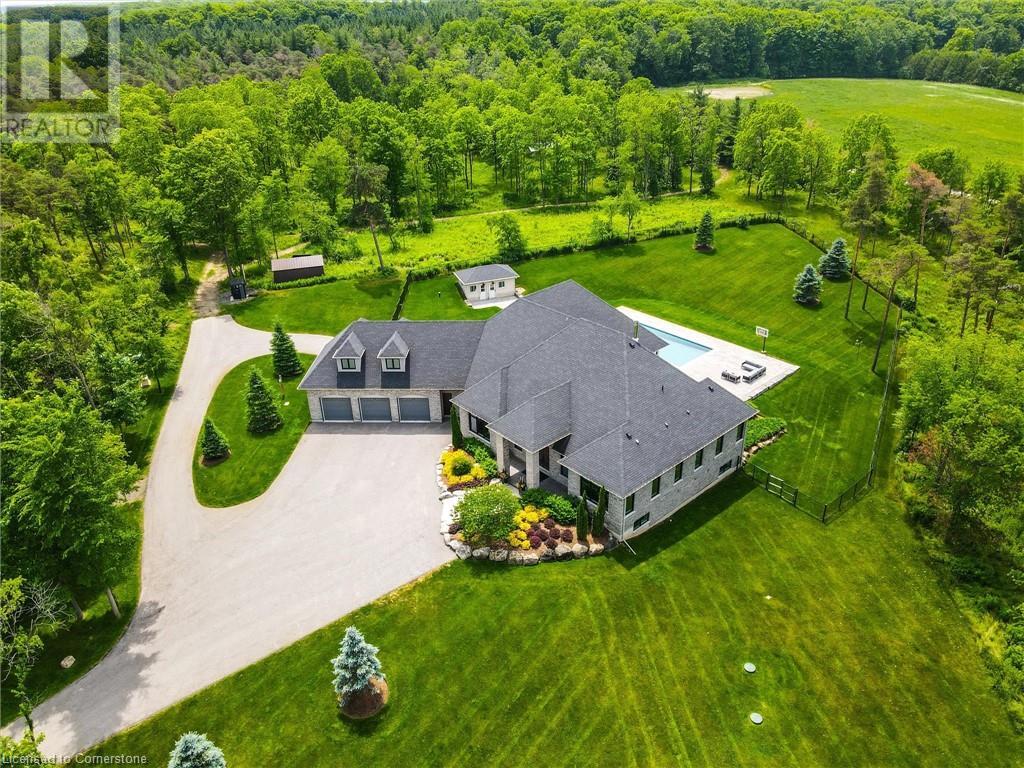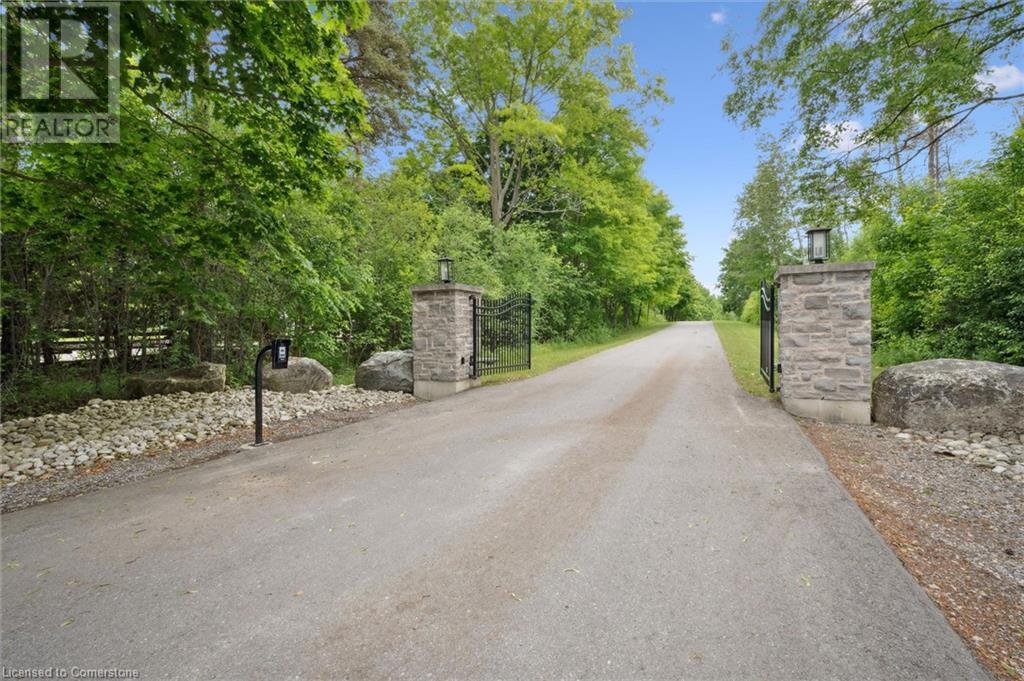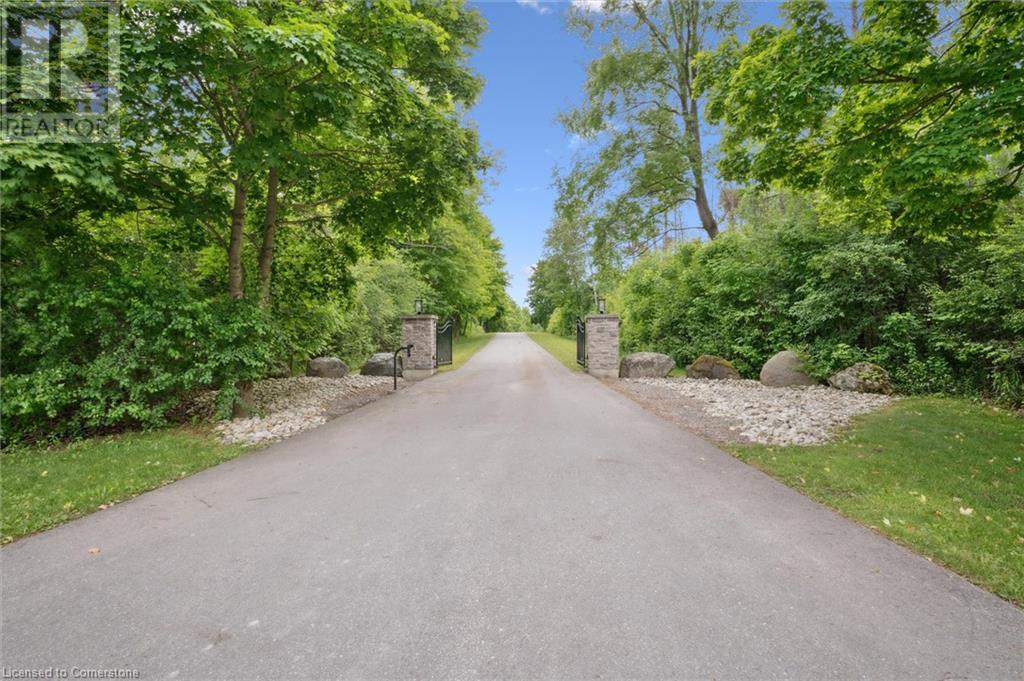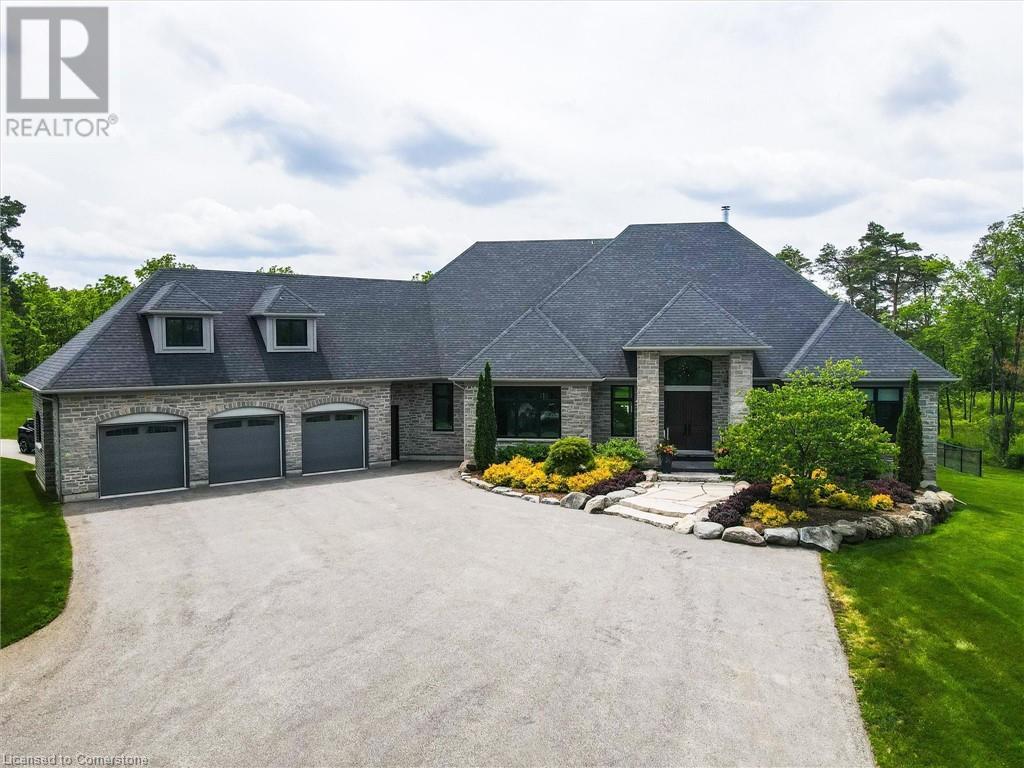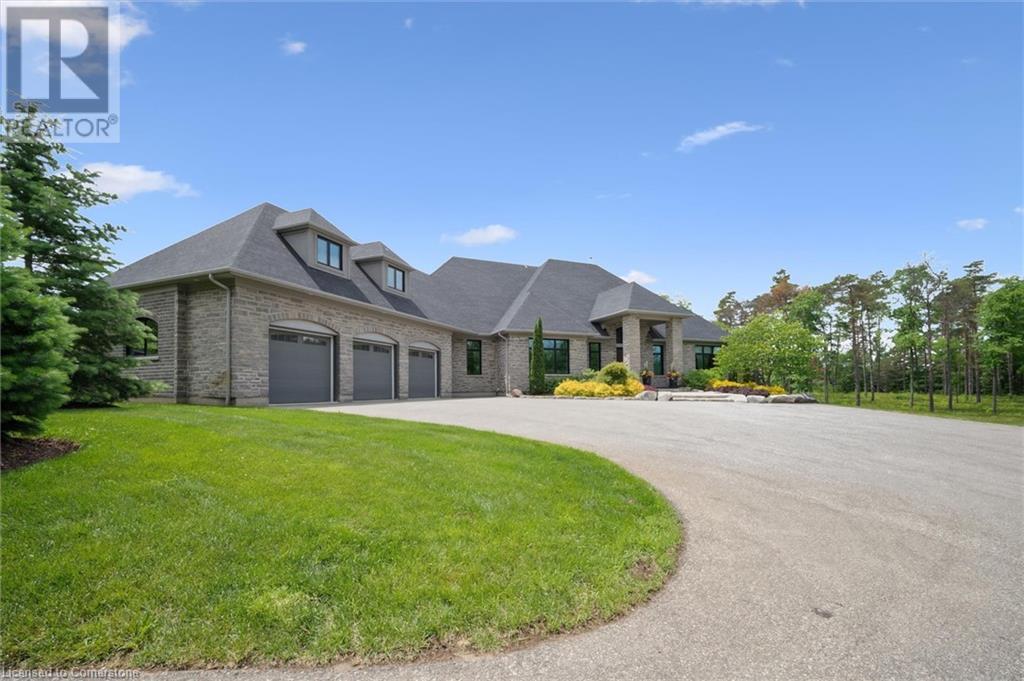6 Bedroom
8 Bathroom
7,348 ft2
Bungalow
Fireplace
Inground Pool
Central Air Conditioning
Forced Air, Radiant Heat
Acreage
Lawn Sprinkler, Landscaped
$4,899,000
Exceptional Private Estate on 80+ Acres – Custom Bungalow with Over 7,400 Sq Ft of Luxury Living Discover unparalleled privacy and craftsmanship on this expansive 80+ acre estate, set behind a secure gated entry with a long, tree-lined drive that leads to a stunning custom-built bungalow. Offering over 7,400 sq ft of finished living space, this one-of-a-kind home blends refined comfort with open-concept design and premium finishes throughout. Step into spacious, light-filled principal rooms featuring soaring ceilings up to 14 feet, a cozy wood-burning fireplace, and a chef-inspired kitchen complete with a large island, walk-in pantry, and high-end appliances—perfect for both entertaining and everyday living. The home boasts 6 generously sized bedrooms and 8 baths, including a luxurious primary suite, and a fully finished lower level with radiant heated floors. A four-season sunroom offers tranquil views of the inground pool and hot tub, creating the perfect setting for year-round enjoyment. Additional highlights include: Attached 3-car garage Detached 50' x 50' garage/workshop Unfinished loft space above garage with endless potential Energy Star Certified for efficiency and comfort Easy access to Highway 401, offering convenience without compromising seclusion. This estate offers the rare combination of luxury, space, and total privacy—ideal for multi-generational living, a private retreat, or the discerning buyer seeking a legacy property. (id:8999)
Property Details
|
MLS® Number
|
40743614 |
|
Property Type
|
Single Family |
|
Amenities Near By
|
Schools, Shopping |
|
Communication Type
|
High Speed Internet |
|
Community Features
|
Quiet Area, School Bus |
|
Equipment Type
|
None |
|
Features
|
Visual Exposure, Paved Driveway, Country Residential, Automatic Garage Door Opener, Private Yard |
|
Parking Space Total
|
20 |
|
Pool Type
|
Inground Pool |
|
Rental Equipment Type
|
None |
|
Structure
|
Workshop |
|
View Type
|
View (panoramic) |
Building
|
Bathroom Total
|
8 |
|
Bedrooms Above Ground
|
3 |
|
Bedrooms Below Ground
|
3 |
|
Bedrooms Total
|
6 |
|
Appliances
|
Dishwasher, Dryer, Oven - Built-in, Refrigerator, Stove, Washer, Hood Fan, Window Coverings, Garage Door Opener, Hot Tub |
|
Architectural Style
|
Bungalow |
|
Basement Development
|
Finished |
|
Basement Type
|
Full (finished) |
|
Constructed Date
|
2018 |
|
Construction Style Attachment
|
Detached |
|
Cooling Type
|
Central Air Conditioning |
|
Exterior Finish
|
Brick, Stone |
|
Fire Protection
|
Smoke Detectors, Alarm System, Security System |
|
Fireplace Fuel
|
Propane,wood |
|
Fireplace Present
|
Yes |
|
Fireplace Total
|
1 |
|
Fireplace Type
|
Roughed In,other - See Remarks,other - See Remarks |
|
Half Bath Total
|
2 |
|
Heating Fuel
|
Propane |
|
Heating Type
|
Forced Air, Radiant Heat |
|
Stories Total
|
1 |
|
Size Interior
|
7,348 Ft2 |
|
Type
|
House |
|
Utility Water
|
Drilled Well |
Parking
|
Attached Garage
|
|
|
Detached Garage
|
|
Land
|
Access Type
|
Highway Access, Highway Nearby |
|
Acreage
|
Yes |
|
Fence Type
|
Partially Fenced |
|
Land Amenities
|
Schools, Shopping |
|
Landscape Features
|
Lawn Sprinkler, Landscaped |
|
Sewer
|
Septic System |
|
Size Frontage
|
80 Ft |
|
Size Total Text
|
50 - 100 Acres |
|
Zoning Description
|
A |
Rooms
| Level |
Type |
Length |
Width |
Dimensions |
|
Lower Level |
Mud Room |
|
|
16'6'' x 9'1'' |
|
Lower Level |
Utility Room |
|
|
17'2'' x 15'6'' |
|
Lower Level |
Other |
|
|
29'0'' x 16'3'' |
|
Lower Level |
2pc Bathroom |
|
|
8'1'' x 3'0'' |
|
Lower Level |
4pc Bathroom |
|
|
9'4'' x 8'1'' |
|
Lower Level |
Bedroom |
|
|
20'0'' x 12'4'' |
|
Lower Level |
3pc Bathroom |
|
|
10'5'' x 5'3'' |
|
Lower Level |
Bedroom |
|
|
14'5'' x 11'11'' |
|
Lower Level |
3pc Bathroom |
|
|
10'6'' x 5'6'' |
|
Lower Level |
Bedroom |
|
|
14'5'' x 12'2'' |
|
Lower Level |
Exercise Room |
|
|
16'5'' x 10'3'' |
|
Lower Level |
Recreation Room |
|
|
49'11'' x 40'2'' |
|
Main Level |
Laundry Room |
|
|
15'0'' x 14'1'' |
|
Main Level |
2pc Bathroom |
|
|
9'5'' x 3'1'' |
|
Main Level |
Office |
|
|
17'1'' x 13'9'' |
|
Main Level |
3pc Bathroom |
|
|
10'4'' x 10'4'' |
|
Main Level |
Bedroom |
|
|
14'9'' x 13'9'' |
|
Main Level |
3pc Bathroom |
|
|
10'4'' x 10'5'' |
|
Main Level |
Bedroom |
|
|
14'8'' x 13'8'' |
|
Main Level |
Full Bathroom |
|
|
16'1'' x 10'6'' |
|
Main Level |
Primary Bedroom |
|
|
21'0'' x 14'4'' |
|
Main Level |
Sunroom |
|
|
16'6'' x 16'0'' |
|
Main Level |
Dining Room |
|
|
17'0'' x 8'1'' |
|
Main Level |
Kitchen |
|
|
20'6'' x 19'9'' |
|
Main Level |
Great Room |
|
|
24'2'' x 21'11'' |
Utilities
|
Electricity
|
Available |
|
Telephone
|
Available |
https://www.realtor.ca/real-estate/28505271/6815-wellington-rd-34-cambridge

