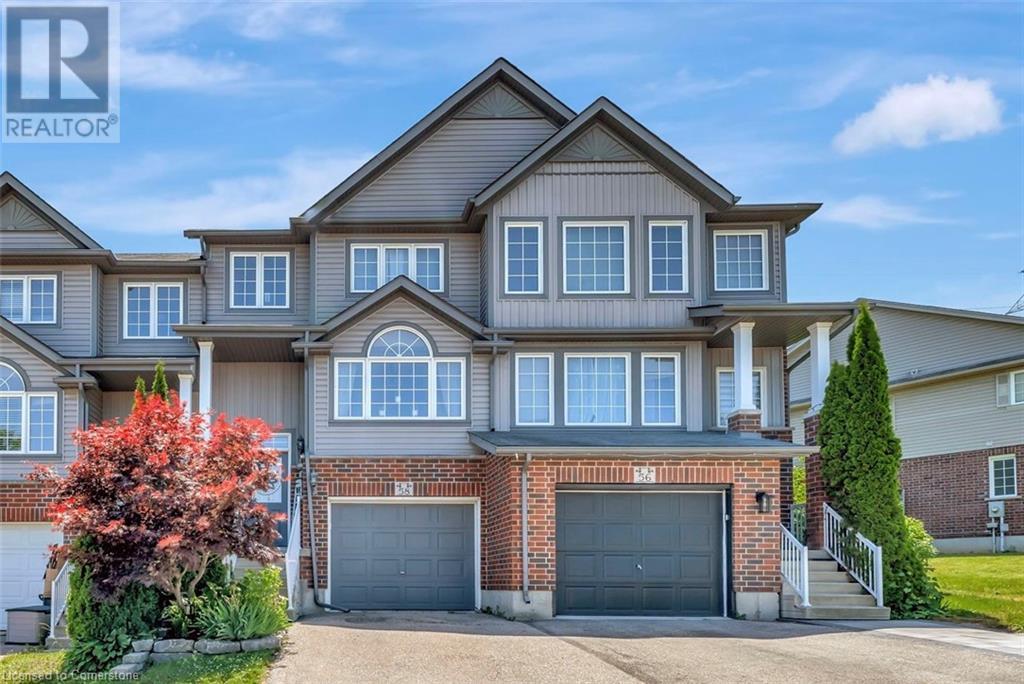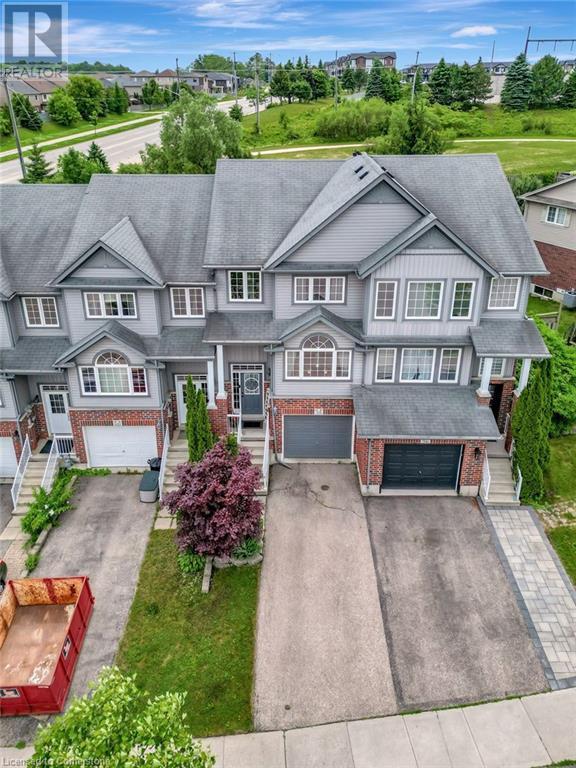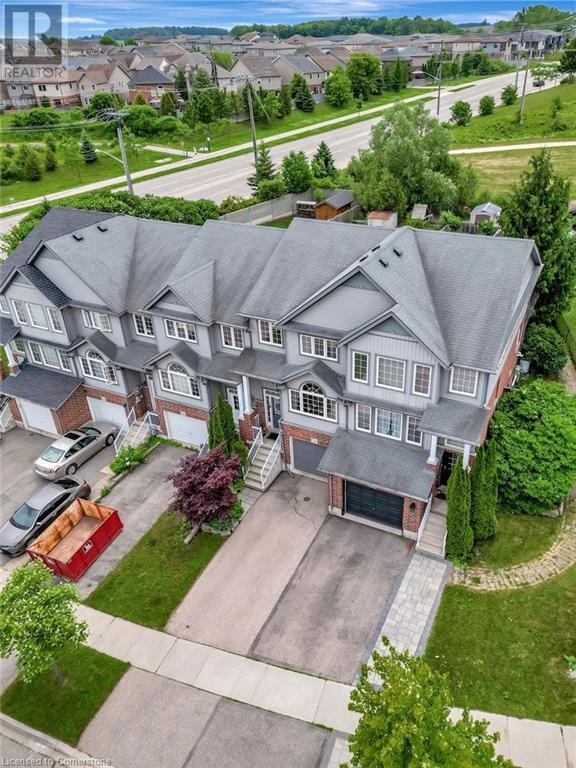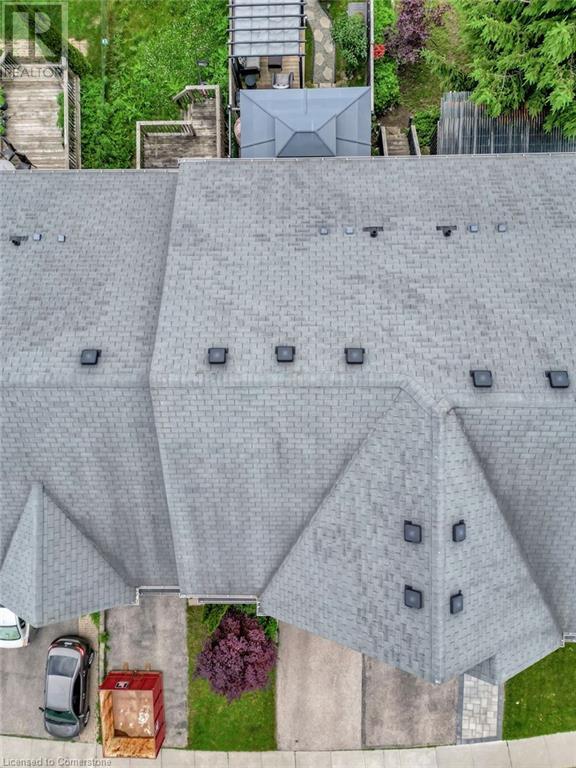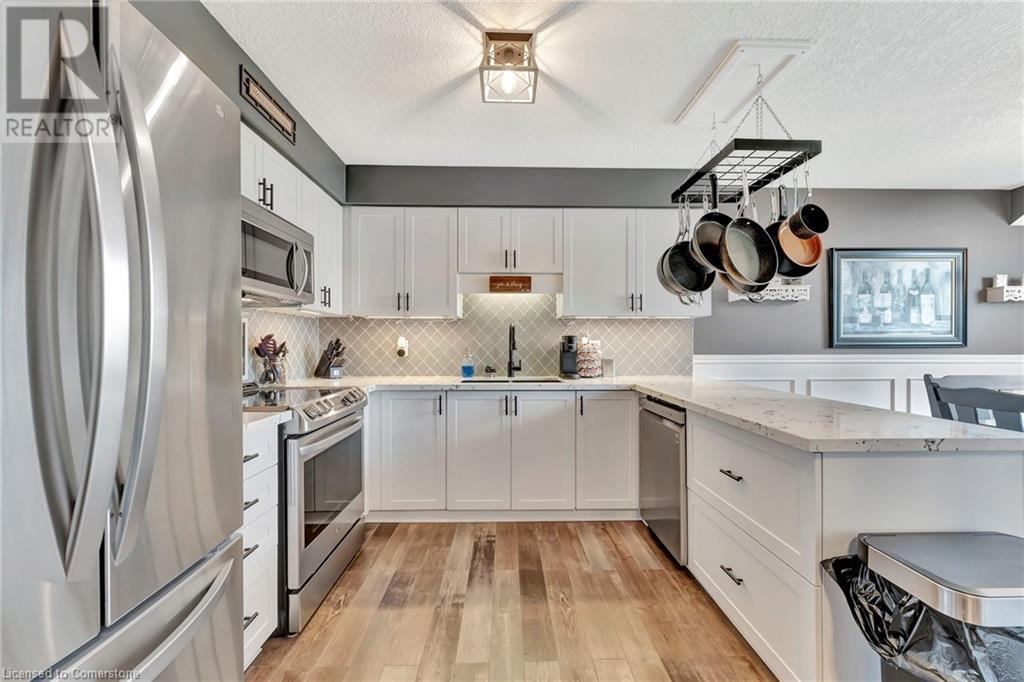58 Featherstone Street Kitchener, Ontario N2R 1Z4
Like This Property?
3 Bedroom
4 Bathroom
1,552 ft2
2 Level
Central Air Conditioning
Forced Air
$699,900
Welcome to 58 Featherstone Street, Kitchener – Where Style Meets Serenity Step into this beautifully finished 3-bedroom, 3.5-bathroom townhome in the heart of Huron Park, one of Kitchener’s most sought-after, family-friendly neighbourhoods. From the moment you enter, you’ll be captivated by the elegant details such as chair-rail and raised-panel wainscoting add charm and refinement throughout both the main and upper levels. The bright, open-concept kitchen features recently updated quartz countertops and a functional layout perfect for everyday living or gathering to entertain guests. Finished top to bottom, this home offers turn-key convenience with a thoughtfully designed interior and exceptional outdoor living. Step outside to a private, landscaped backyard oasis—a peaceful retreat that’s as low-maintenance as it is impressive, truly the envy of the neighbourhood. Whether you're a growing family, a couple seeking style and space, or simply looking for a home that checks every box—this one is a must-see. Move-in ready and made for living. Don’t wait—this opportunity won’t last! (id:8999)
Open House
This property has open houses!
June
29
Sunday
Starts at:
2:00 pm
Ends at:4:00 pm
Property Details
| MLS® Number | 40743086 |
| Property Type | Single Family |
| Amenities Near By | Park, Place Of Worship, Playground, Public Transit, Schools, Shopping |
| Equipment Type | Water Heater |
| Features | Paved Driveway |
| Parking Space Total | 2 |
| Rental Equipment Type | Water Heater |
Building
| Bathroom Total | 4 |
| Bedrooms Above Ground | 3 |
| Bedrooms Total | 3 |
| Appliances | Dishwasher, Dryer, Microwave, Refrigerator, Stove, Water Softener, Garage Door Opener |
| Architectural Style | 2 Level |
| Basement Development | Finished |
| Basement Type | Full (finished) |
| Constructed Date | 2008 |
| Construction Style Attachment | Attached |
| Cooling Type | Central Air Conditioning |
| Exterior Finish | Brick Veneer, Vinyl Siding |
| Fire Protection | Smoke Detectors |
| Half Bath Total | 1 |
| Heating Fuel | Natural Gas |
| Heating Type | Forced Air |
| Stories Total | 2 |
| Size Interior | 1,552 Ft2 |
| Type | Row / Townhouse |
| Utility Water | Municipal Water |
Parking
| Attached Garage |
Land
| Access Type | Road Access, Highway Access, Highway Nearby |
| Acreage | No |
| Land Amenities | Park, Place Of Worship, Playground, Public Transit, Schools, Shopping |
| Sewer | Municipal Sewage System |
| Size Frontage | 18 Ft |
| Size Total Text | Under 1/2 Acre |
| Zoning Description | R6 |
Rooms
| Level | Type | Length | Width | Dimensions |
|---|---|---|---|---|
| Second Level | 4pc Bathroom | Measurements not available | ||
| Second Level | Bedroom | 12'1'' x 8'5'' | ||
| Second Level | Bedroom | 9'4'' x 8'3'' | ||
| Second Level | Full Bathroom | Measurements not available | ||
| Second Level | Primary Bedroom | 13'1'' x 10'2'' | ||
| Basement | Bonus Room | 16'7'' x 10'10'' | ||
| Basement | 3pc Bathroom | Measurements not available | ||
| Main Level | Laundry Room | Measurements not available | ||
| Main Level | 2pc Bathroom | Measurements not available | ||
| Main Level | Living Room | 10'10'' x 17'3'' | ||
| Main Level | Kitchen/dining Room | 21'1'' x 10'3'' |
Utilities
| Cable | Available |
| Electricity | Available |
| Natural Gas | Available |
| Telephone | Available |
https://www.realtor.ca/real-estate/28511891/58-featherstone-street-kitchener

