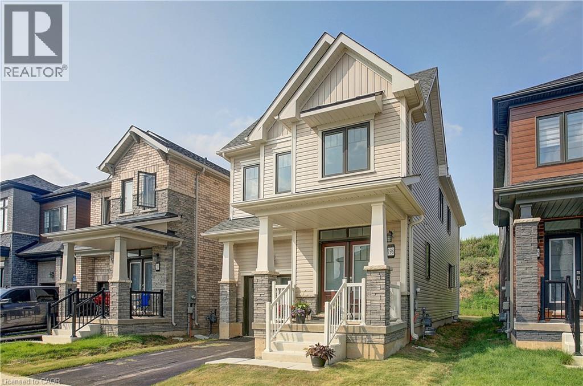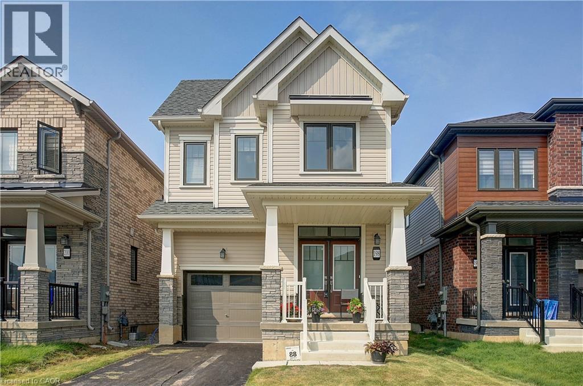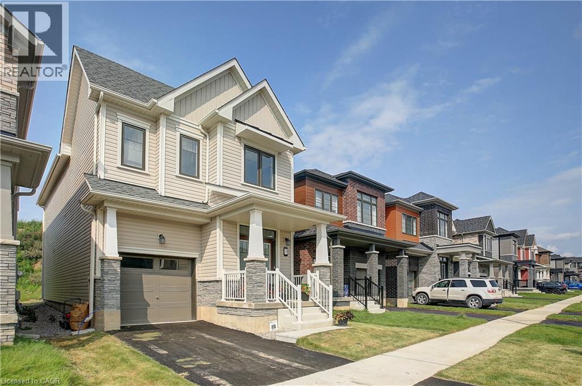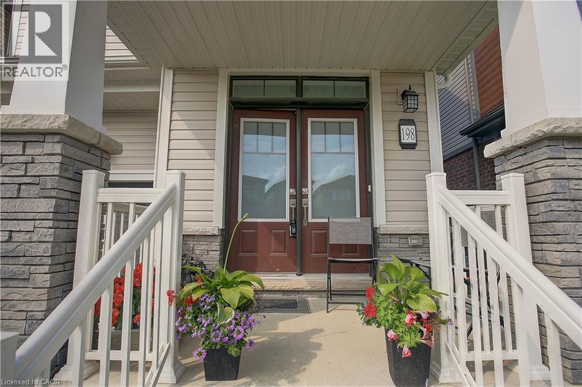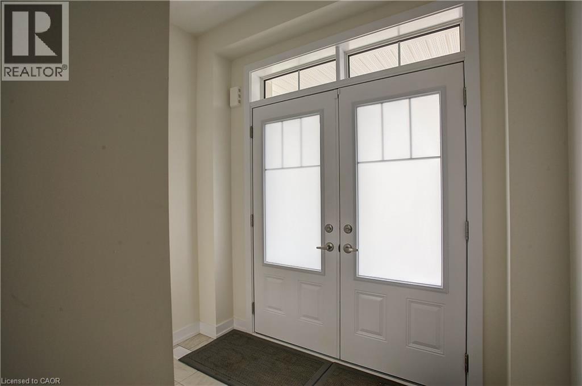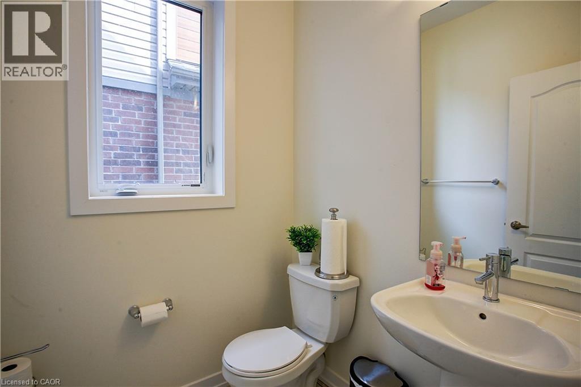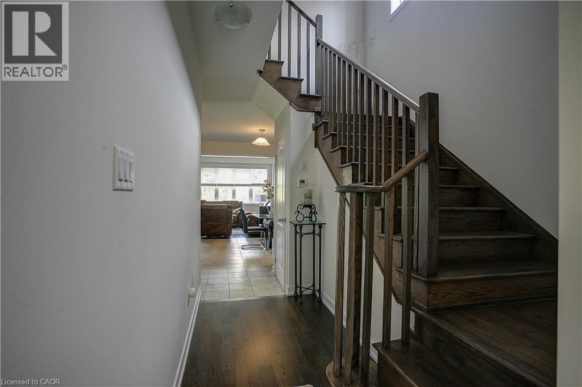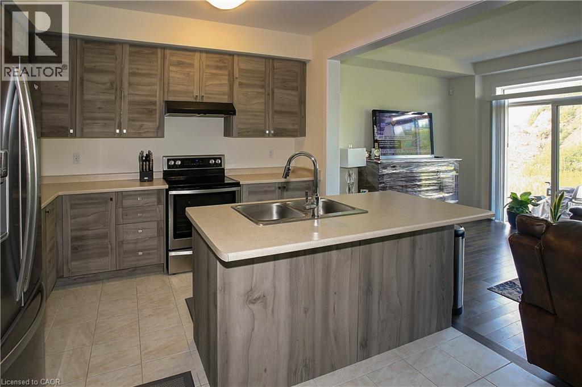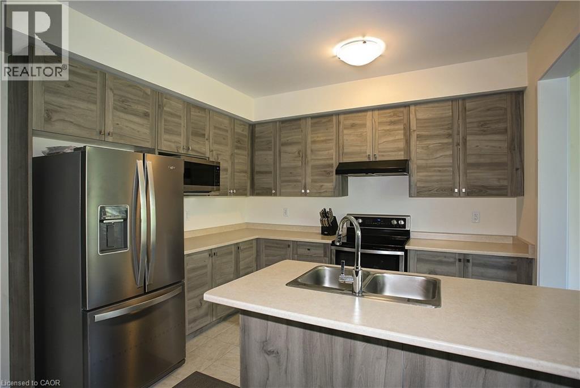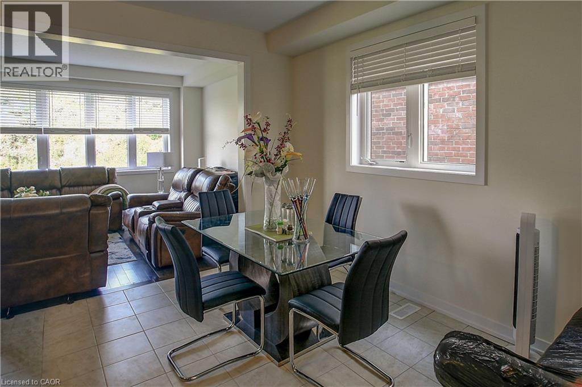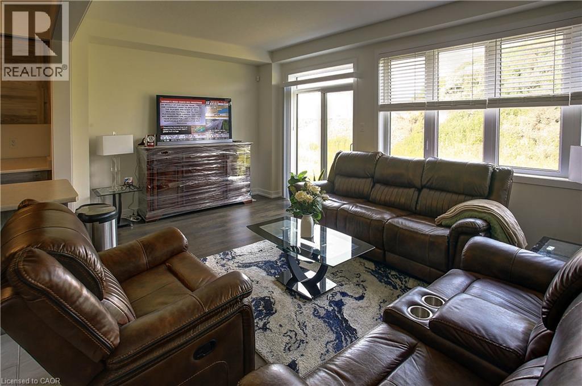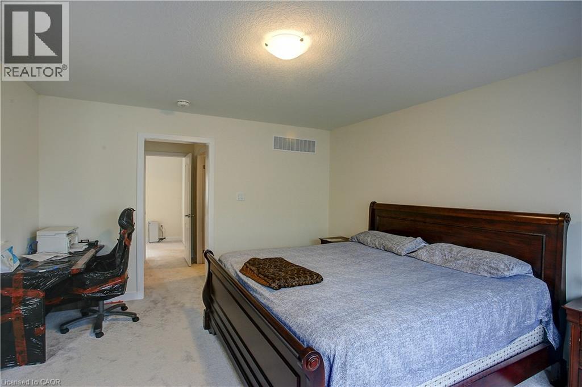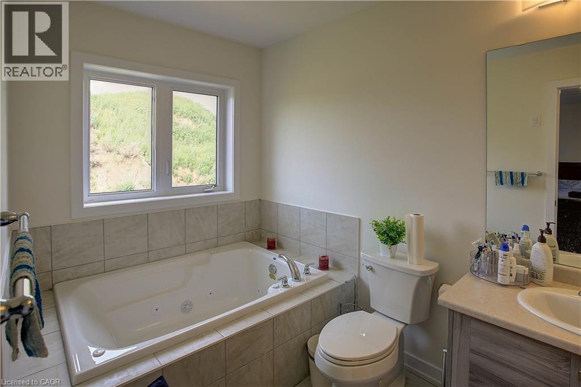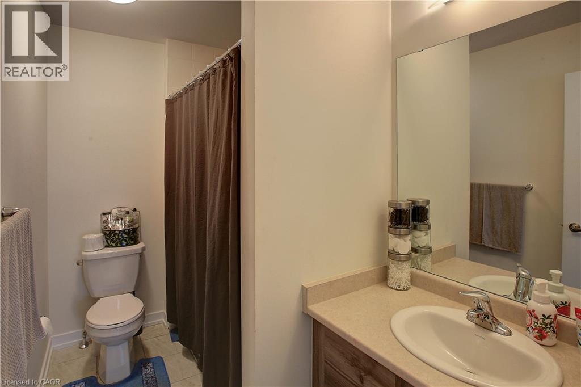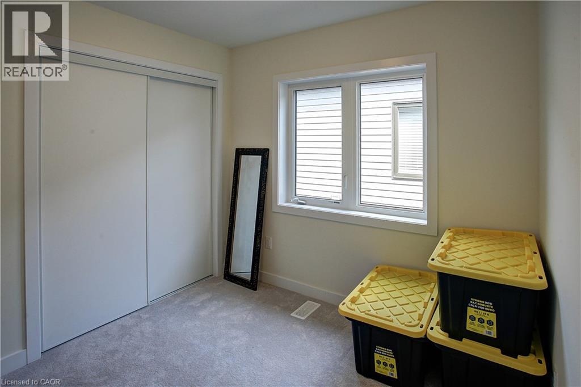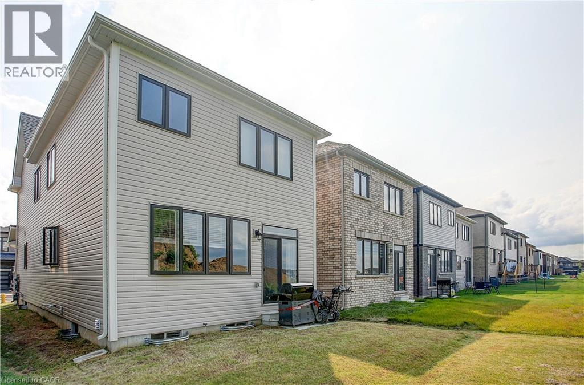198 Wilmot Road Brantford, Ontario N3T 0W7
Like This Property?
4 Bedroom
3 Bathroom
1,855 ft2
2 Level
Central Air Conditioning
Forced Air
$740,000
4 Bedroom Newly Built Home – Backs Onto Future Park or School! located in the desirable Empire community! Offering 1,855 sq. ft. of bright, modern living space, this home is designed with comfort and convenience in mind. Step inside to a welcoming entrance that flows into the open-concept kitchen, complete with stainless steel appliances, a large island, and ample counter space—perfect for family meals and entertaining. The separate dining area easily accommodates a full dining set, while the spacious living room offers plenty of room for a sectional and additional seating. From here, patio doors lead to the backyard with no rear neighbours, backing onto a future park or school. Upstairs, you’ll find four generously sized bedrooms, including a luxurious primary suite with a walk-in closet and private ensuite featuring a soaking tub and separate shower—your personal retreat. For added convenience, the laundry room is located on the second floor. The unfinished basement provides endless potential to create additional living space tailored to your needs. Situated in a vibrant community, this home is close to schools, dining, shopping, and parks—offering both convenience and lifestyle. And with a future park or school coming right behind the property, this home is a smart investment for today and tomorrow. ? No rear neighbours – just future green space and community amenities! (id:8999)
Open House
This property has open houses!
September
14
Sunday
Starts at:
2:00 am
Ends at:4:00 pm
Property Details
| MLS® Number | 40748746 |
| Property Type | Single Family |
| Amenities Near By | Schools |
| Community Features | School Bus |
| Equipment Type | Water Heater |
| Features | Sump Pump |
| Parking Space Total | 2 |
| Rental Equipment Type | Water Heater |
Building
| Bathroom Total | 3 |
| Bedrooms Above Ground | 4 |
| Bedrooms Total | 4 |
| Appliances | Central Vacuum, Dishwasher, Dryer, Refrigerator, Stove, Washer, Garage Door Opener |
| Architectural Style | 2 Level |
| Basement Development | Unfinished |
| Basement Type | Full (unfinished) |
| Constructed Date | 2023 |
| Construction Style Attachment | Detached |
| Cooling Type | Central Air Conditioning |
| Exterior Finish | Brick, Vinyl Siding |
| Foundation Type | Poured Concrete |
| Half Bath Total | 1 |
| Heating Type | Forced Air |
| Stories Total | 2 |
| Size Interior | 1,855 Ft2 |
| Type | House |
| Utility Water | Municipal Water |
Parking
| Attached Garage |
Land
| Access Type | Highway Nearby |
| Acreage | No |
| Land Amenities | Schools |
| Sewer | Municipal Sewage System |
| Size Depth | 92 Ft |
| Size Frontage | 27 Ft |
| Size Total Text | Under 1/2 Acre |
| Zoning Description | R |
Rooms
| Level | Type | Length | Width | Dimensions |
|---|---|---|---|---|
| Second Level | Laundry Room | Measurements not available | ||
| Second Level | 4pc Bathroom | Measurements not available | ||
| Second Level | Bedroom | 9'4'' x 11'0'' | ||
| Second Level | Bedroom | 9'6'' x 9'0'' | ||
| Second Level | Bedroom | 10'0'' x 11'0'' | ||
| Second Level | Full Bathroom | Measurements not available | ||
| Second Level | Primary Bedroom | 13'0'' x 15'0'' | ||
| Main Level | Living Room | 19'8'' x 11'6'' | ||
| Main Level | Dining Room | 10'8'' x 12'4'' | ||
| Main Level | Kitchen | 9'0'' x 11'4'' | ||
| Main Level | 2pc Bathroom | Measurements not available |
https://www.realtor.ca/real-estate/28616888/198-wilmot-road-brantford

