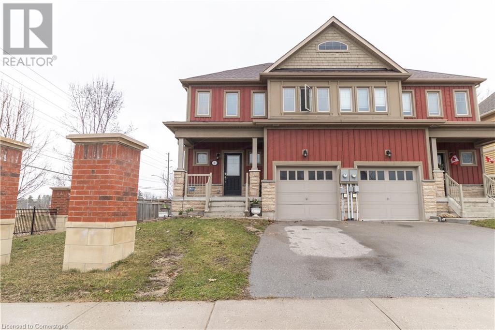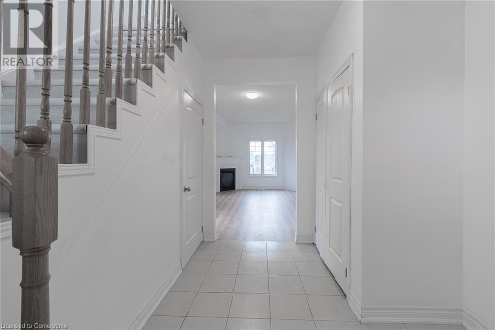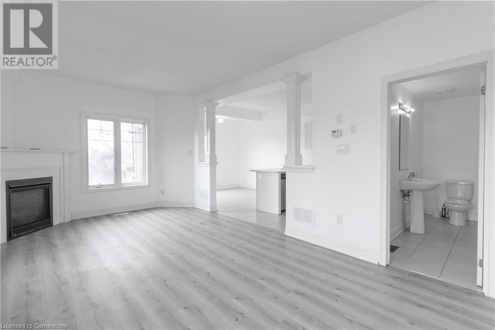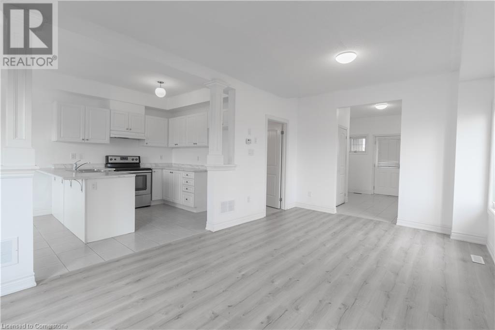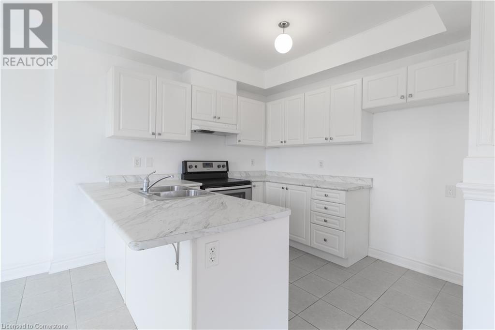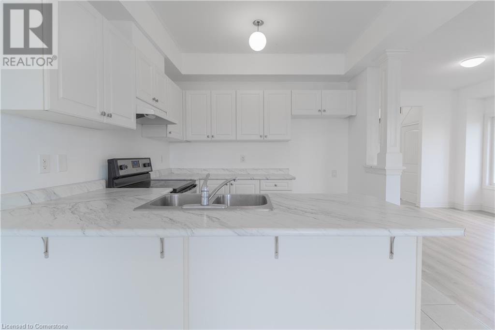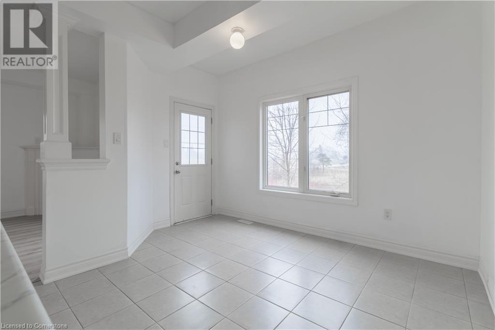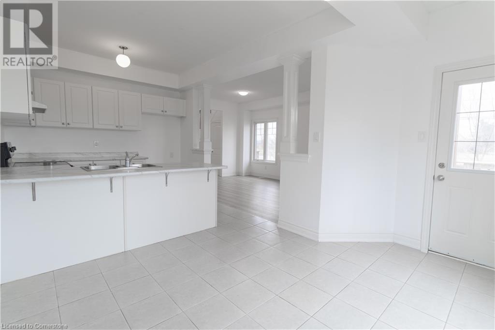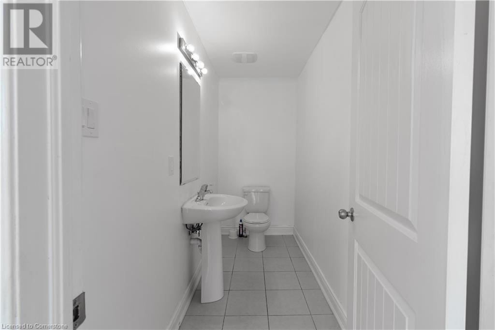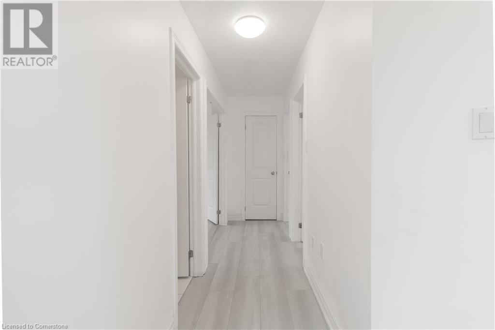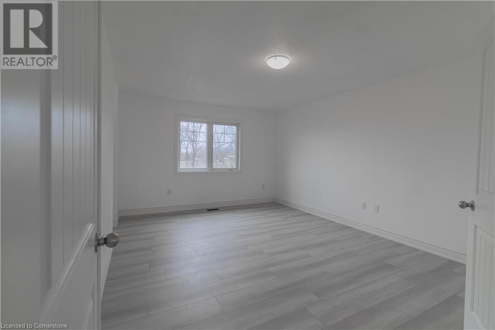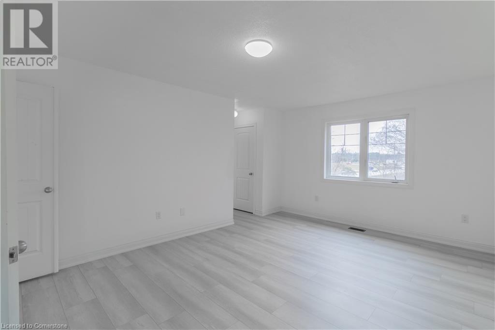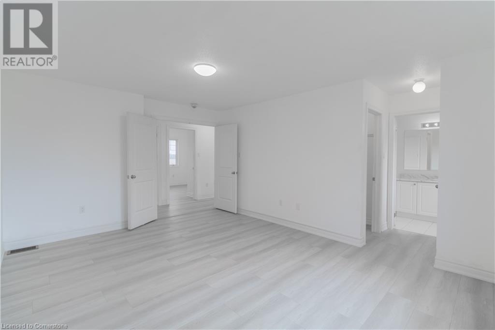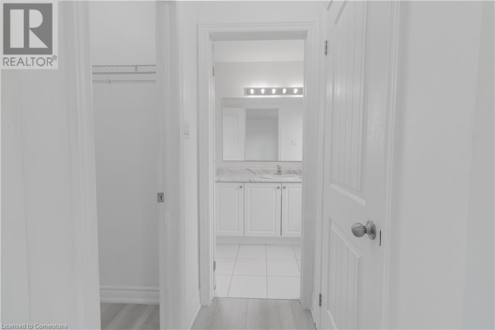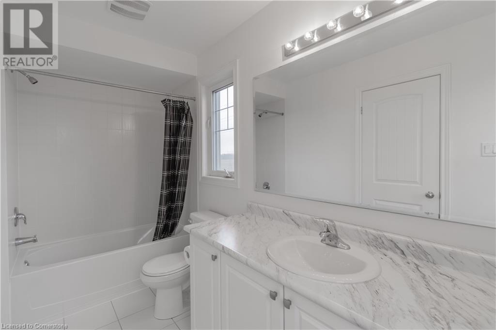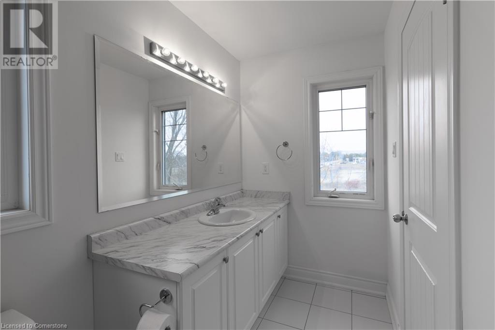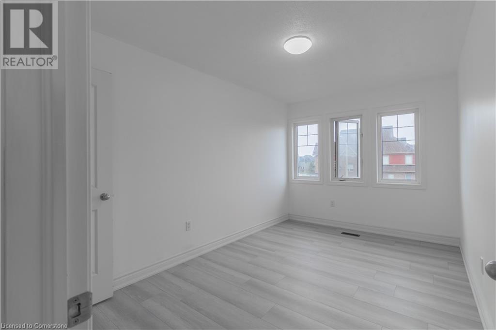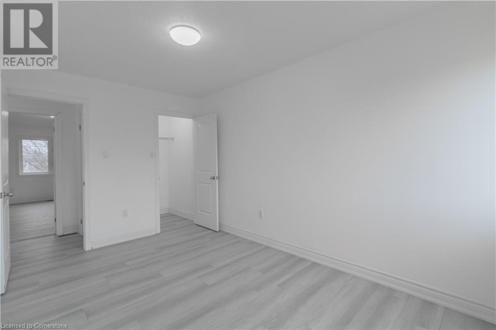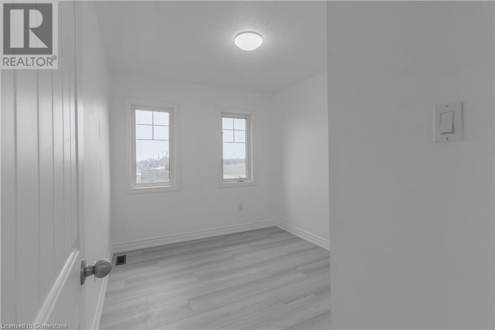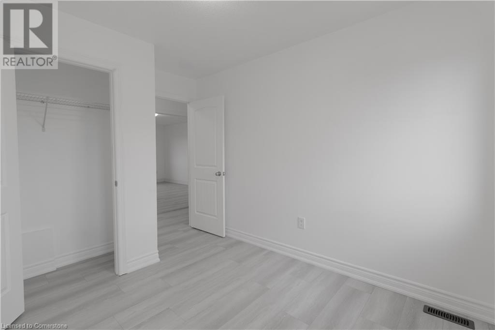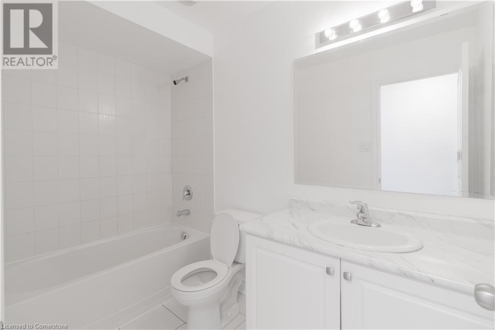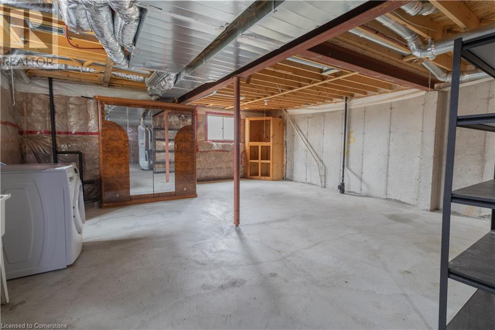3 Bedroom
3 Bathroom
1,580 ft2
2 Level
Fireplace
Central Air Conditioning
Forced Air
$679,000
This spacious 3-bedroom, 2.5-bathroom semi-detached home is a great opportunity ready for your finishing touches! With an attached garage and a bright, open-concept main floor, it’s perfect for both relaxed living and entertaining guests. Upstairs, you’ll find three comfortable bedrooms and two full bathrooms, including a spacious primary bedroom complete with large windows and a walk-in closet. The unfinished basement offers plenty of room to make your own! Located on a generous lot, this home also features a charming front porch and is just a minutes from the heart of Collingwood. Don’t miss out! (id:8999)
Property Details
|
MLS® Number
|
40727454 |
|
Property Type
|
Single Family |
|
Amenities Near By
|
Schools |
|
Parking Space Total
|
2 |
|
Structure
|
Porch |
Building
|
Bathroom Total
|
3 |
|
Bedrooms Above Ground
|
3 |
|
Bedrooms Total
|
3 |
|
Architectural Style
|
2 Level |
|
Basement Development
|
Unfinished |
|
Basement Type
|
Full (unfinished) |
|
Constructed Date
|
2017 |
|
Construction Style Attachment
|
Semi-detached |
|
Cooling Type
|
Central Air Conditioning |
|
Exterior Finish
|
Brick |
|
Fireplace Present
|
Yes |
|
Fireplace Total
|
1 |
|
Half Bath Total
|
1 |
|
Heating Type
|
Forced Air |
|
Stories Total
|
2 |
|
Size Interior
|
1,580 Ft2 |
|
Type
|
House |
|
Utility Water
|
Municipal Water |
Parking
Land
|
Access Type
|
Highway Nearby |
|
Acreage
|
No |
|
Land Amenities
|
Schools |
|
Sewer
|
Municipal Sewage System |
|
Size Depth
|
102 Ft |
|
Size Frontage
|
39 Ft |
|
Size Total Text
|
Under 1/2 Acre |
|
Zoning Description
|
R2 |
Rooms
| Level |
Type |
Length |
Width |
Dimensions |
|
Second Level |
Full Bathroom |
|
|
11'3'' x 4'11'' |
|
Second Level |
Primary Bedroom |
|
|
16'0'' x 12'4'' |
|
Second Level |
Bedroom |
|
|
13'9'' x 8'11'' |
|
Second Level |
Bedroom |
|
|
8'8'' x 8'8'' |
|
Second Level |
3pc Bathroom |
|
|
9'1'' x 5'0'' |
|
Main Level |
Kitchen/dining Room |
|
|
19'6'' x 9'9'' |
|
Main Level |
2pc Bathroom |
|
|
10'2'' x 4'0'' |
|
Main Level |
Living Room |
|
|
20'1'' x 11'2'' |
|
Main Level |
Foyer |
|
|
12'2'' x 7'10'' |
https://www.realtor.ca/real-estate/28297280/1-hughes-street-collingwood

