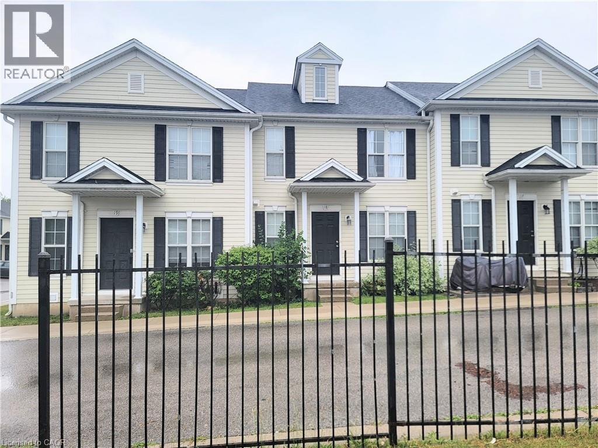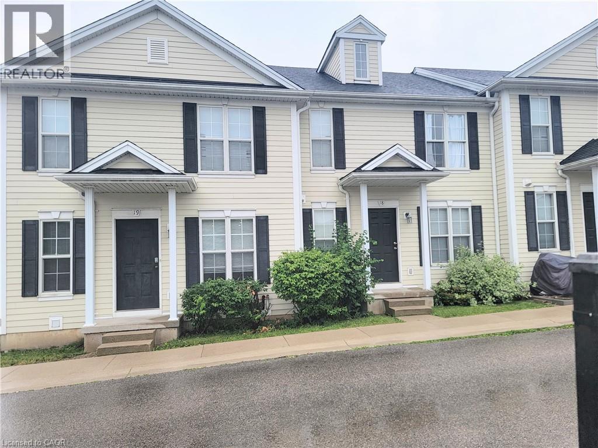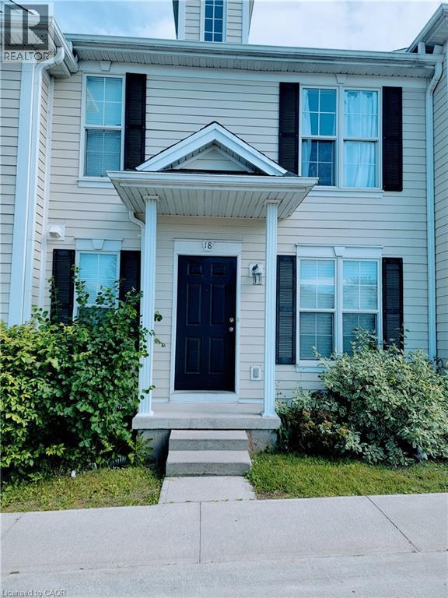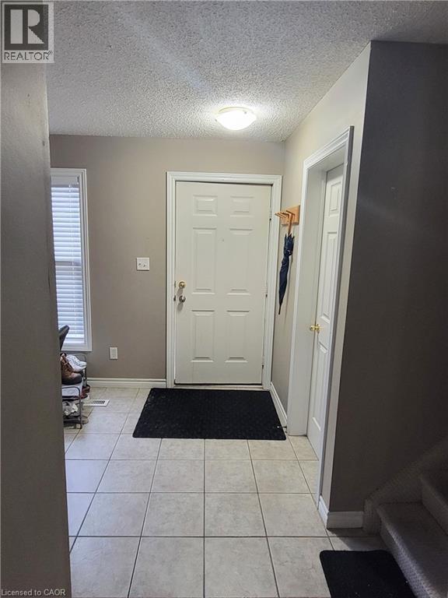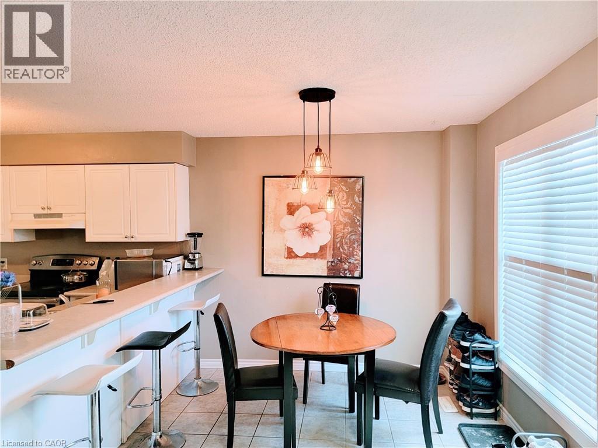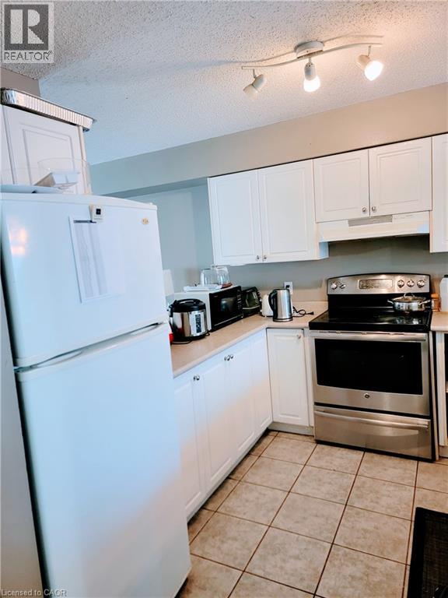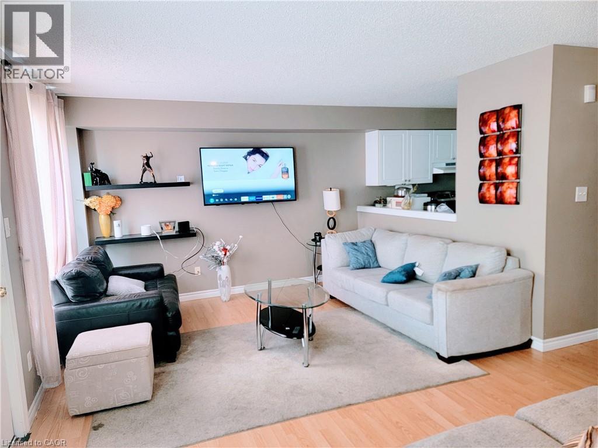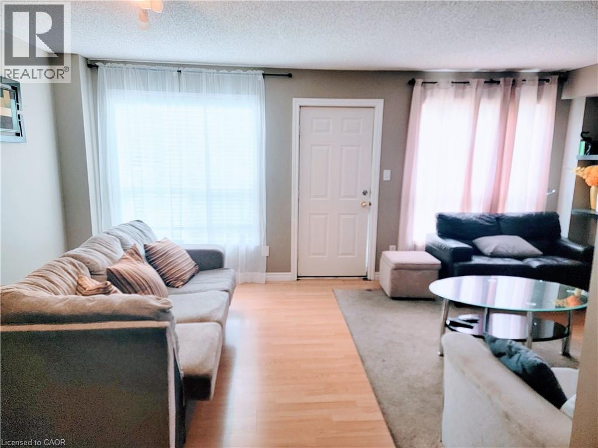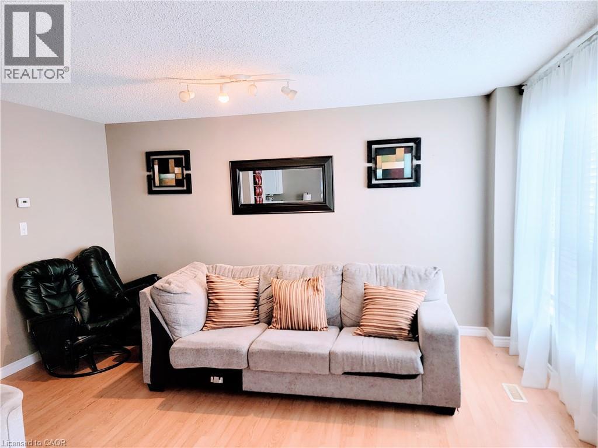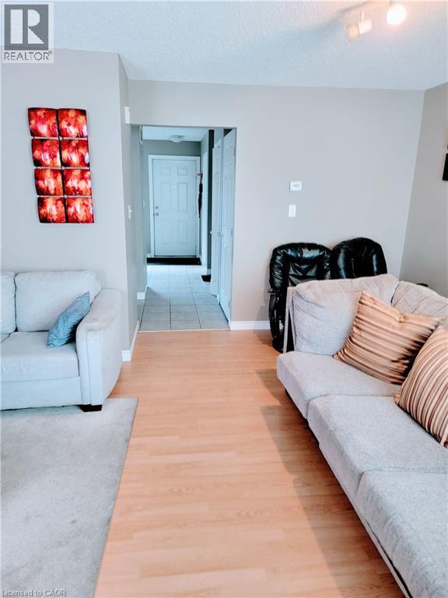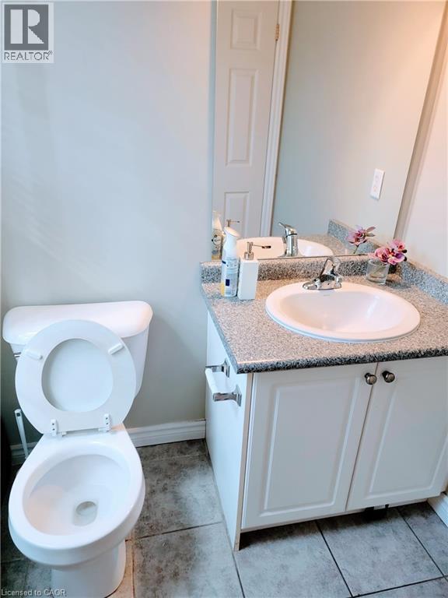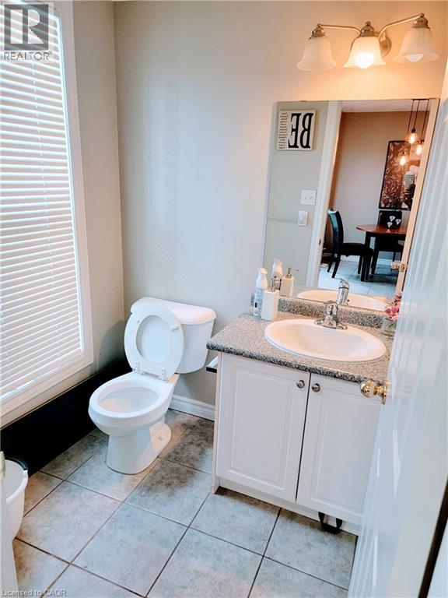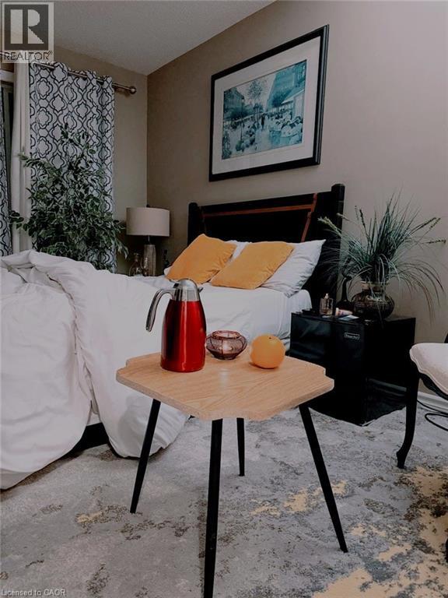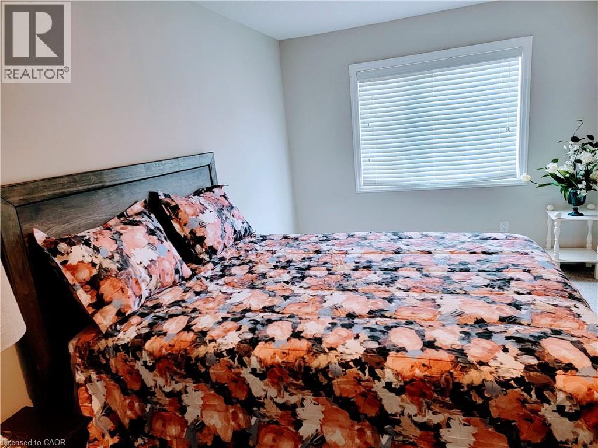1,280 ft2
2 Level
Central Air Conditioning
Forced Air
$559,000Maintenance,
$339 Monthly
Stunning Condo – Ideal for Living or Investment! Welcome to this immaculate, move-in ready condo unit offering the perfect blend of style, space, and convenience. The open-concept main level features a spacious great room and a modern kitchen complete with countertops, abundant cabinetry, and plenty of counter space—perfect for cooking and entertaining. Enjoy both casual and formal meals with designated dining areas. Boasting 3+2 bedrooms and 2.5 bathrooms, this home offers ample space for families, students, or professionals. The finished basement includes a cozy recreation room, adding valuable living space and versatility. Located just minutes from Western University and close to top-rated schools, shopping, restaurants, and more—this is a fantastic opportunity for homeowners and investors alike. (id:8999)
Property Details
|
MLS® Number
|
40754089 |
|
Property Type
|
Single Family |
|
Amenities Near By
|
Place Of Worship, Public Transit, Schools |
|
Community Features
|
School Bus |
Building
|
Appliances
|
Dryer, Refrigerator, Stove, Washer |
|
Architectural Style
|
2 Level |
|
Basement Development
|
Partially Finished |
|
Basement Type
|
Full (partially Finished) |
|
Constructed Date
|
2004 |
|
Construction Style Attachment
|
Attached |
|
Cooling Type
|
Central Air Conditioning |
|
Exterior Finish
|
Vinyl Siding |
|
Heating Fuel
|
Natural Gas, Propane |
|
Heating Type
|
Forced Air |
|
Stories Total
|
2 |
|
Size Interior
|
1,280 Ft2 |
|
Type
|
Apartment |
|
Utility Water
|
Municipal Water |
Parking
Land
|
Access Type
|
Road Access |
|
Acreage
|
No |
|
Land Amenities
|
Place Of Worship, Public Transit, Schools |
|
Sewer
|
Municipal Sewage System |
|
Size Total Text
|
Under 1/2 Acre |
|
Zoning Description
|
R5-3 |
Rooms
| Level |
Type |
Length |
Width |
Dimensions |
https://www.realtor.ca/real-estate/28645137/600-sarnia-road-unit-18-london

