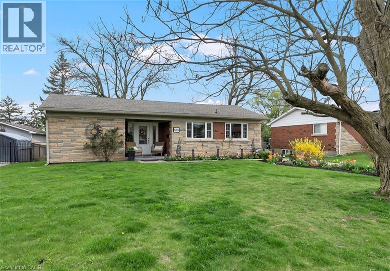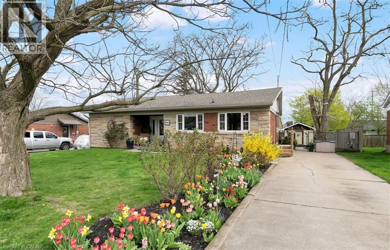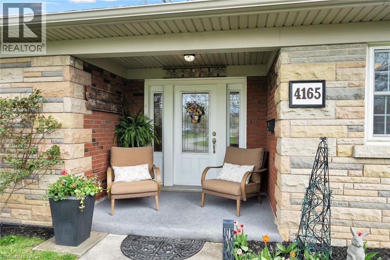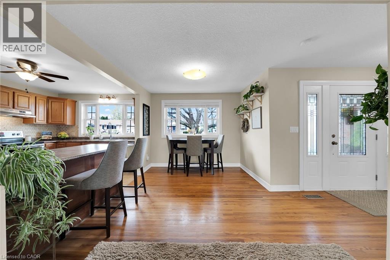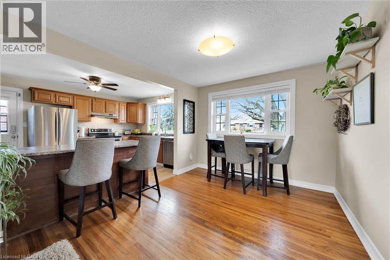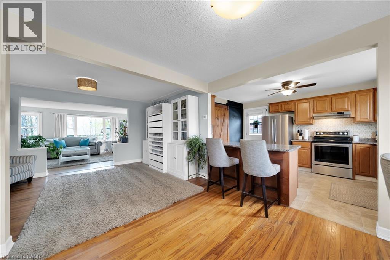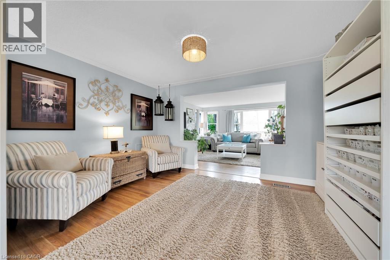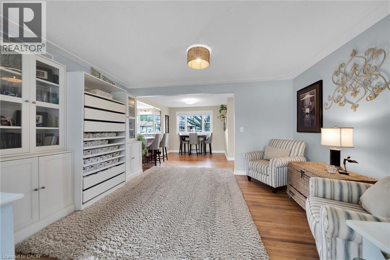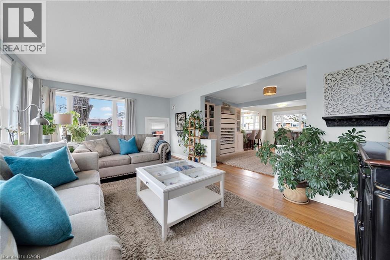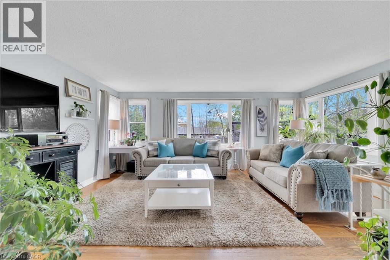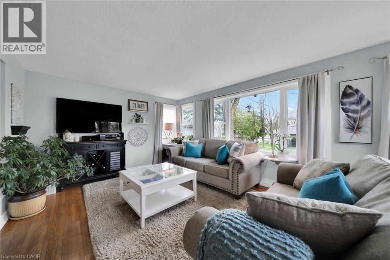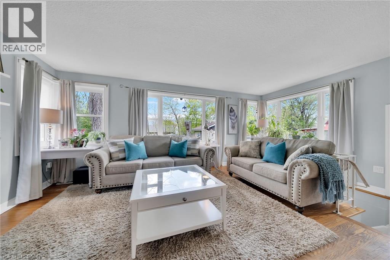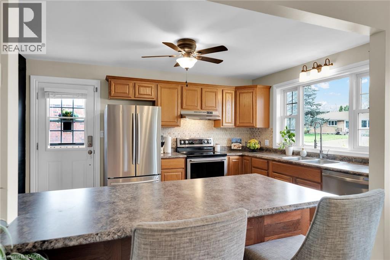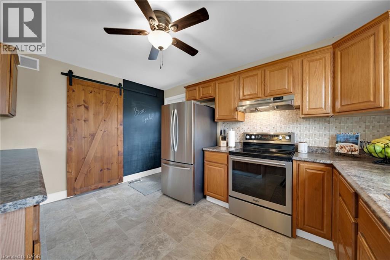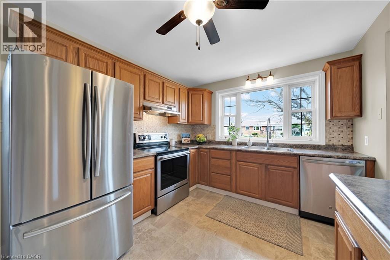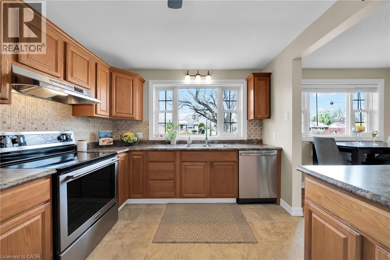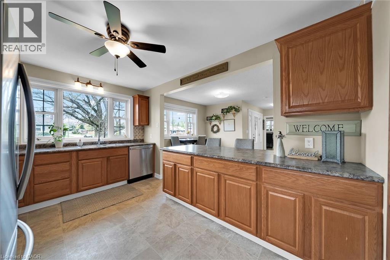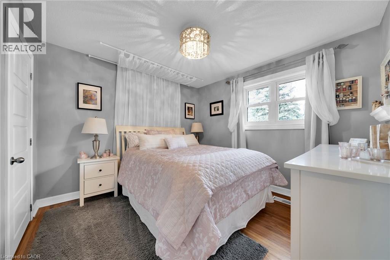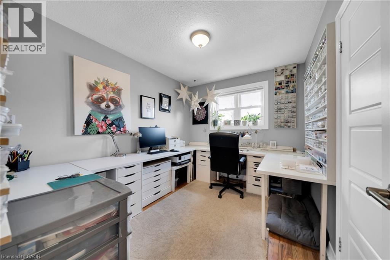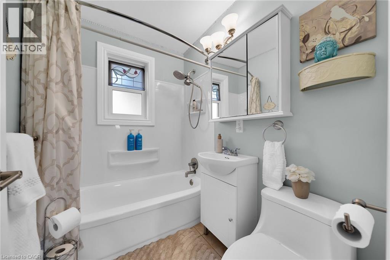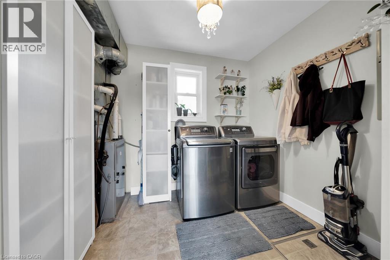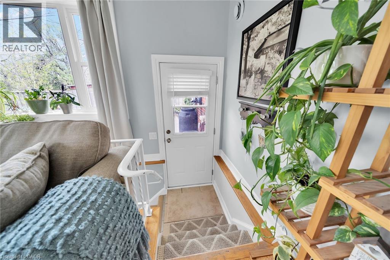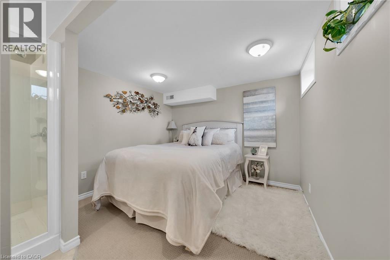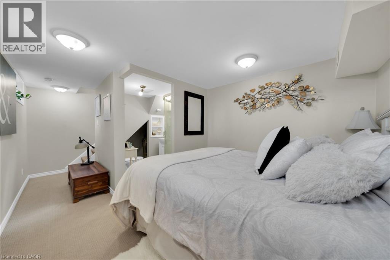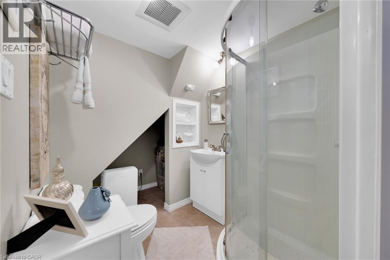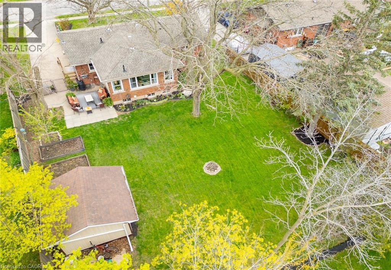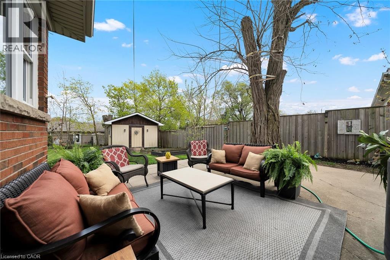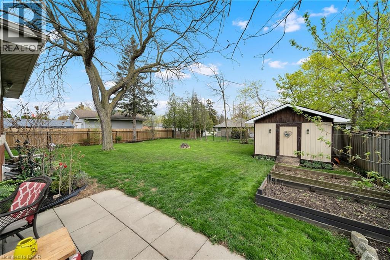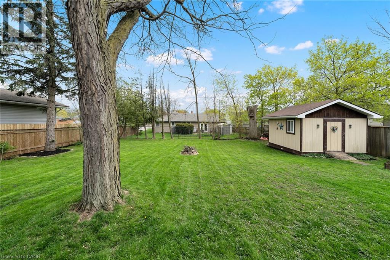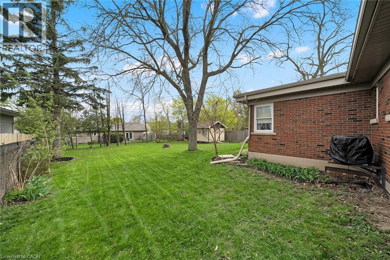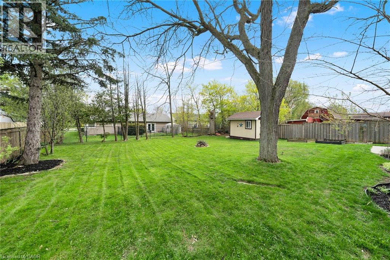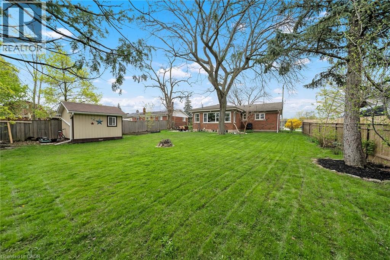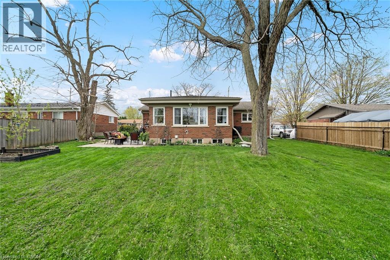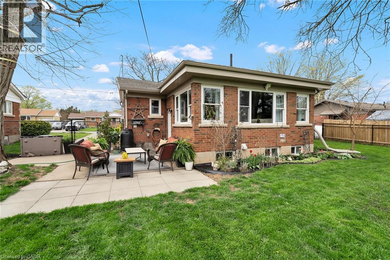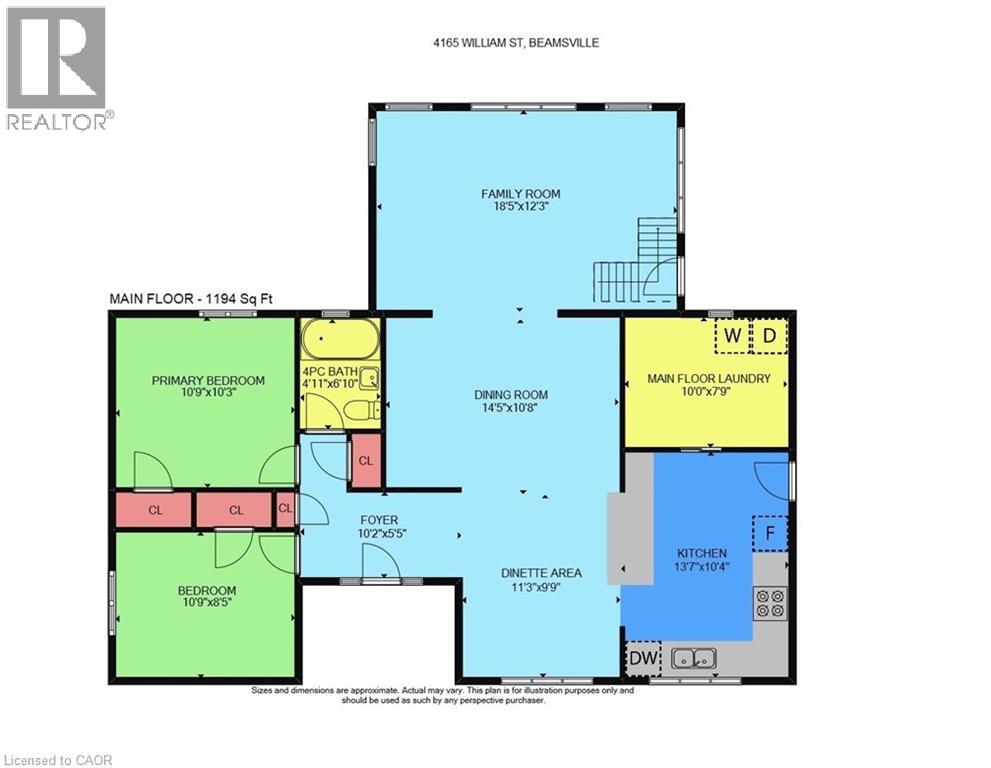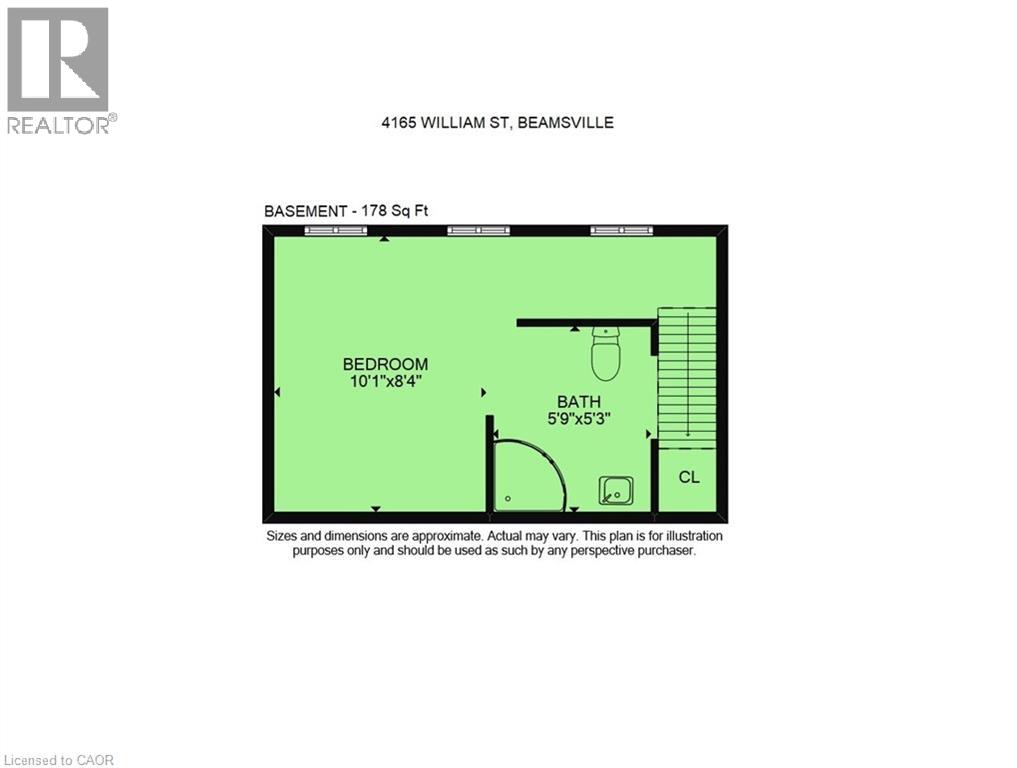4165 William Street Beamsville, Ontario L3J 0K7
Like This Property?
3 Bedroom
2 Bathroom
1,200 ft2
Bungalow
Central Air Conditioning
Forced Air
Landscaped
$714,800
CHARMING BRICK BUNGALOW ON A FABULOUS PROPERTY with spacious open-concept design in most desirable location with short stroll to downtown, schools & parks. Oversized windows on main level offers a bright and sunny atmosphere. Main floor family room with hardwood floors overlooks the expansive yard and gardens. Great eat-in kitchen with abundant cabinetry. Main floor laundry. Open staircase to lower level with 3rd bedroom & additional bath. The large patio adds to this backyard oasis. OTHER FEATURES INCLUDE: c/air, new furnace 2022, hardwood floors, fridge, stove, dishwasher, large shed. Truly a House and Garden home inside and out! (id:8999)
Property Details
| MLS® Number | 40760546 |
| Property Type | Single Family |
| Amenities Near By | Park, Schools |
| Equipment Type | Water Heater |
| Features | Paved Driveway |
| Parking Space Total | 3 |
| Rental Equipment Type | Water Heater |
| Structure | Shed |
Building
| Bathroom Total | 2 |
| Bedrooms Above Ground | 2 |
| Bedrooms Below Ground | 1 |
| Bedrooms Total | 3 |
| Appliances | Dishwasher, Refrigerator, Stove |
| Architectural Style | Bungalow |
| Basement Development | Finished |
| Basement Type | Partial (finished) |
| Construction Style Attachment | Detached |
| Cooling Type | Central Air Conditioning |
| Exterior Finish | Brick |
| Foundation Type | Block |
| Heating Fuel | Natural Gas |
| Heating Type | Forced Air |
| Stories Total | 1 |
| Size Interior | 1,200 Ft2 |
| Type | House |
| Utility Water | Municipal Water |
Land
| Acreage | No |
| Land Amenities | Park, Schools |
| Landscape Features | Landscaped |
| Sewer | Municipal Sewage System |
| Size Depth | 125 Ft |
| Size Frontage | 70 Ft |
| Size Total Text | Under 1/2 Acre |
| Zoning Description | R2 |
Rooms
| Level | Type | Length | Width | Dimensions |
|---|---|---|---|---|
| Lower Level | 3pc Bathroom | 5'9'' x 5'3'' | ||
| Lower Level | Bedroom | 10'1'' x 8'4'' | ||
| Main Level | Foyer | 10'2'' x 5'5'' | ||
| Main Level | Laundry Room | 10'0'' x 7'9'' | ||
| Main Level | 4pc Bathroom | 6'10'' x 4'11'' | ||
| Main Level | Bedroom | 10'9'' x 8'5'' | ||
| Main Level | Bedroom | 10'9'' x 10'3'' | ||
| Main Level | Dining Room | 14'5'' x 10'8'' | ||
| Main Level | Family Room | 18'5'' x 12'3'' | ||
| Main Level | Dinette | 11'3'' x 9'9'' | ||
| Main Level | Eat In Kitchen | 13'7'' x 10'4'' |
https://www.realtor.ca/real-estate/28751528/4165-william-street-beamsville

