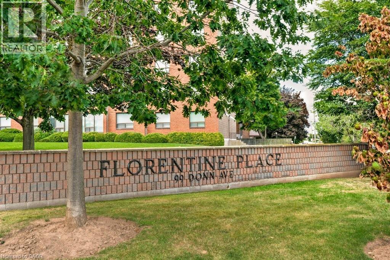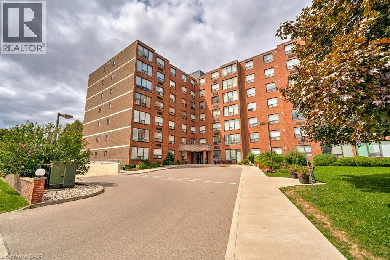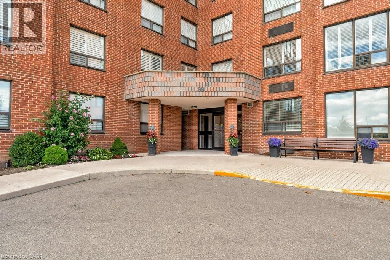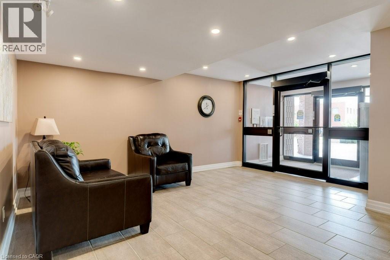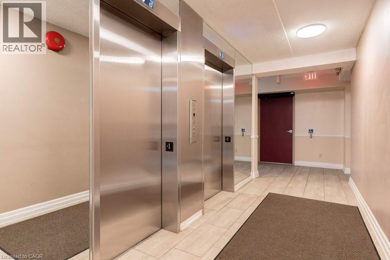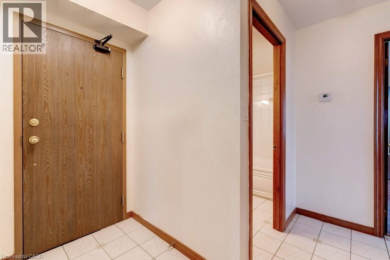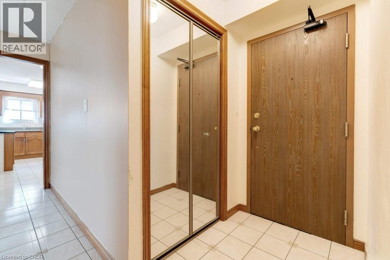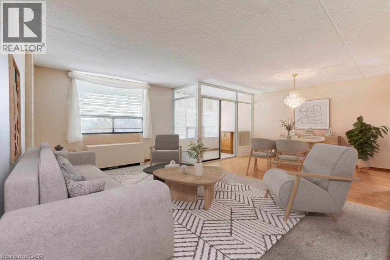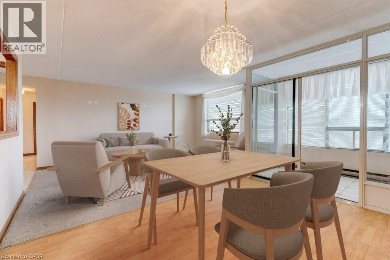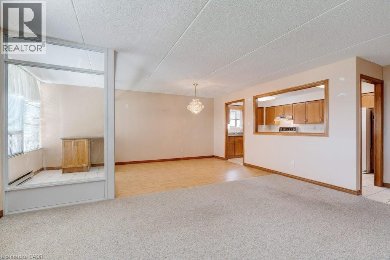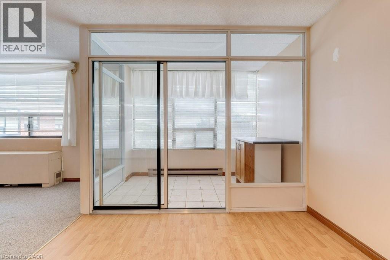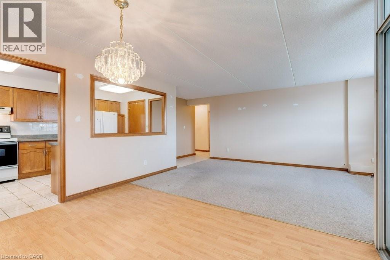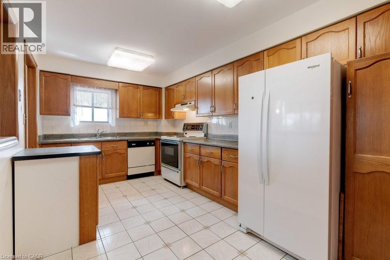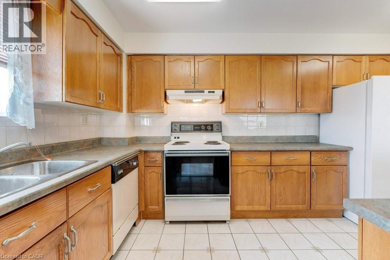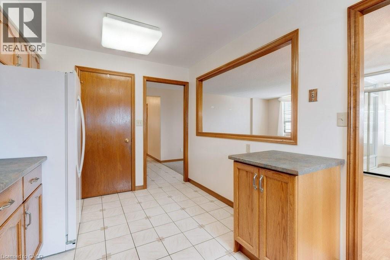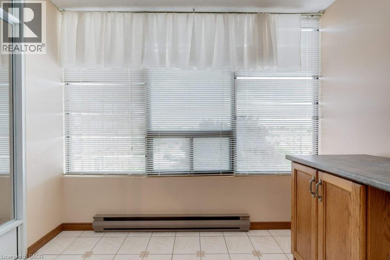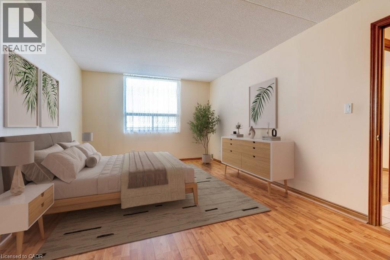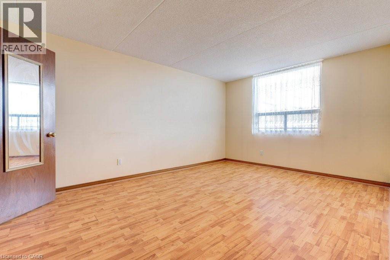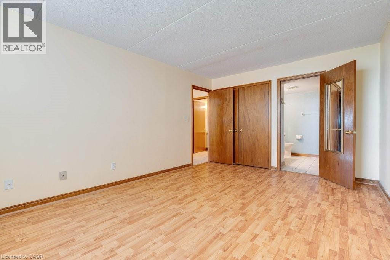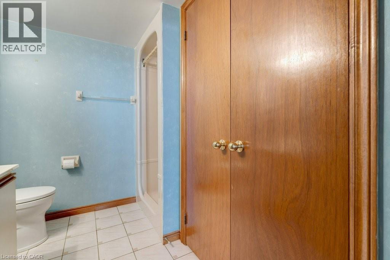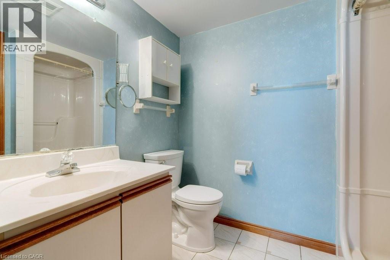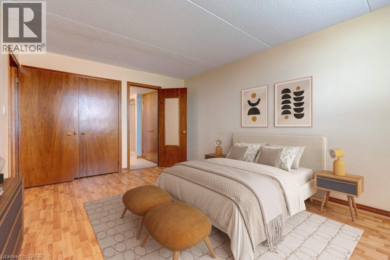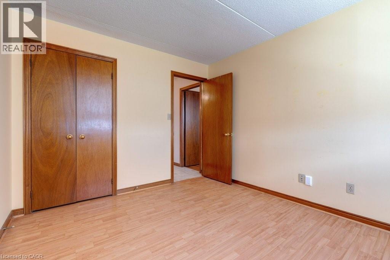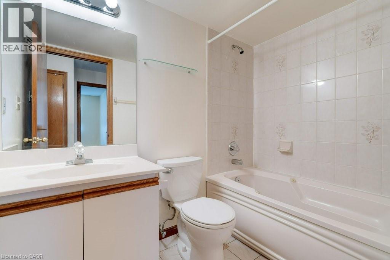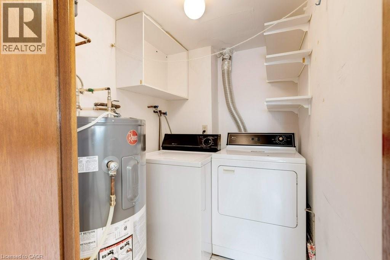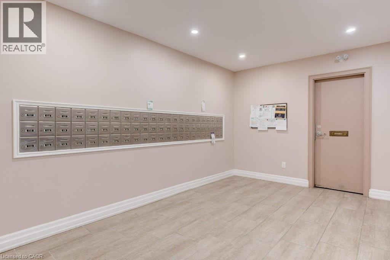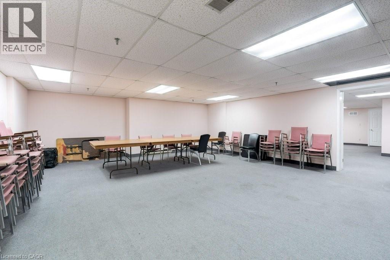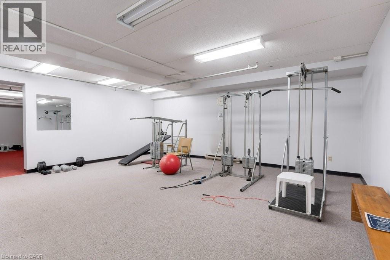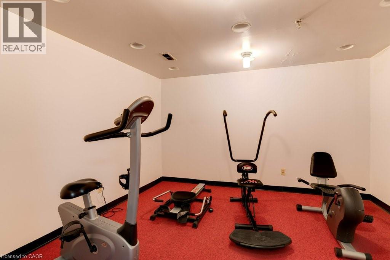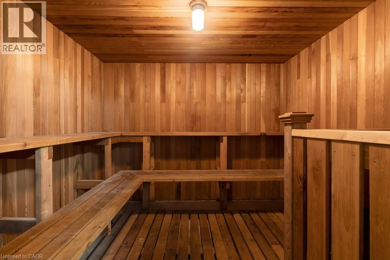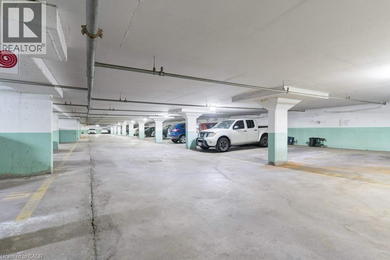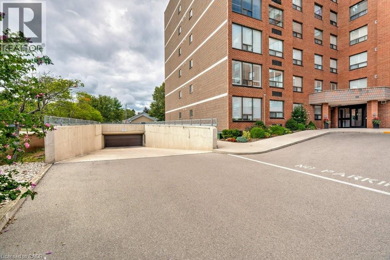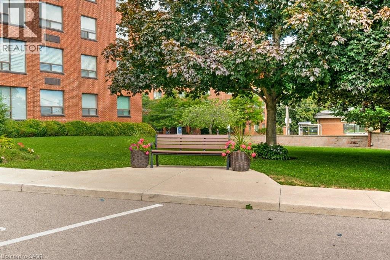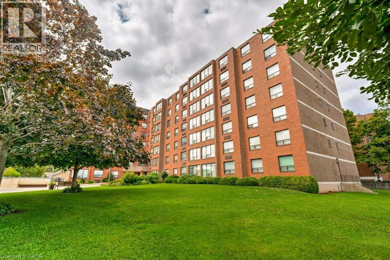99 Donn Avenue Unit# 408 Stoney Creek, Ontario L8G 5B2
Like This Property?
2 Bedroom
2 Bathroom
1,022 ft2
Forced Air
$409,900Maintenance, Common Area Maintenance, Water, Parking
$768.89 Monthly
Maintenance, Common Area Maintenance, Water, Parking
$768.89 MonthlySpacious 2-bedroom, 2-bathroom condo in the heart of Stoney Creek! Offering over 1000 sq ft of living space, this unit features a large primary bedroom with ensuite bath, in-suite laundry, and a screened-in porch perfect for enjoying your morning coffee. Additional highlights include 1 underground parking space, 1 external locker for extra storage, and a functional layout with excellent potential. It’s an incredible opportunity to customize and add value in a sought-after location close to parks, schools, shopping, and easy highway access. (id:8999)
Property Details
| MLS® Number | 40763652 |
| Property Type | Single Family |
| Amenities Near By | Public Transit, Schools, Shopping |
| Features | No Pet Home |
| Parking Space Total | 1 |
| Storage Type | Locker |
Building
| Bathroom Total | 2 |
| Bedrooms Above Ground | 2 |
| Bedrooms Total | 2 |
| Amenities | Exercise Centre, Party Room |
| Appliances | Dishwasher, Dryer, Refrigerator, Stove, Washer, Hood Fan, Window Coverings |
| Basement Type | None |
| Construction Style Attachment | Attached |
| Exterior Finish | Brick |
| Foundation Type | Poured Concrete |
| Heating Fuel | Electric |
| Heating Type | Forced Air |
| Stories Total | 1 |
| Size Interior | 1,022 Ft2 |
| Type | Apartment |
| Utility Water | Municipal Water |
Parking
| Underground | |
| None |
Land
| Acreage | No |
| Land Amenities | Public Transit, Schools, Shopping |
| Sewer | Municipal Sewage System |
| Size Total Text | Unknown |
| Zoning Description | R |
Rooms
| Level | Type | Length | Width | Dimensions |
|---|---|---|---|---|
| Main Level | Porch | 9'3'' x 4'11'' | ||
| Main Level | Laundry Room | 5'11'' x 5'3'' | ||
| Main Level | 4pc Bathroom | 8'2'' x 7'6'' | ||
| Main Level | Full Bathroom | 7'7'' x 5'3'' | ||
| Main Level | Kitchen | 14'8'' x 8'8'' | ||
| Main Level | Dining Room | 9'9'' x 12'4'' | ||
| Main Level | Living Room | 11'11'' x 20'1'' | ||
| Main Level | Bedroom | 9'10'' x 11'4'' | ||
| Main Level | Primary Bedroom | 11'8'' x 15'3'' |
https://www.realtor.ca/real-estate/28786543/99-donn-avenue-unit-408-stoney-creek

