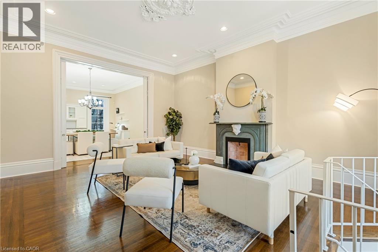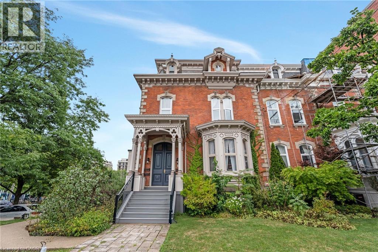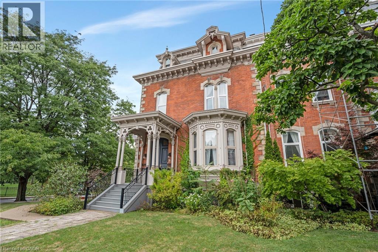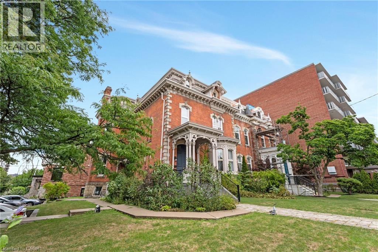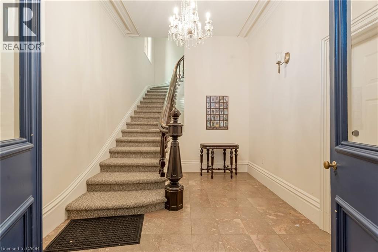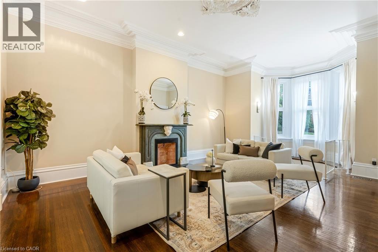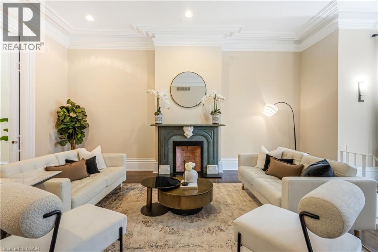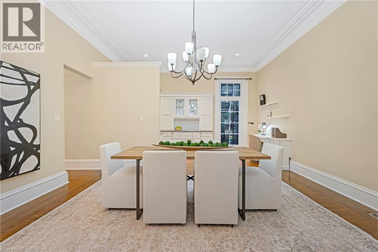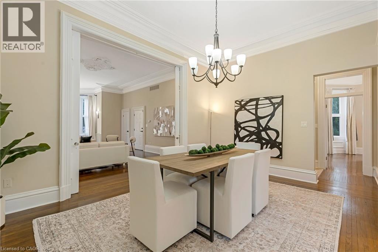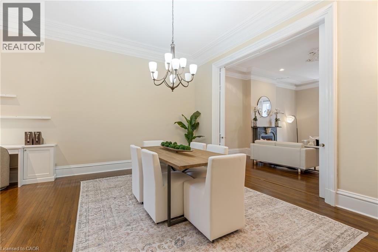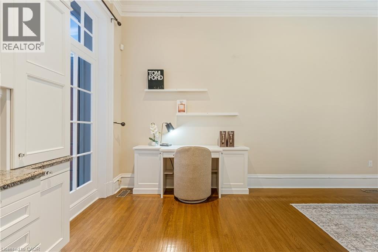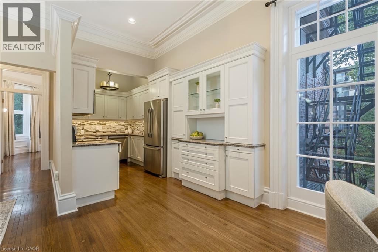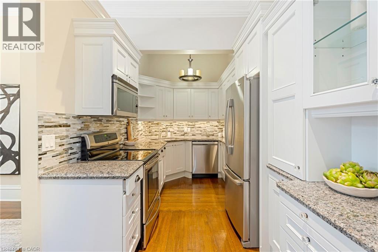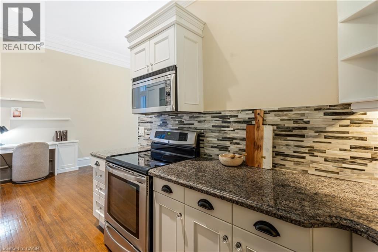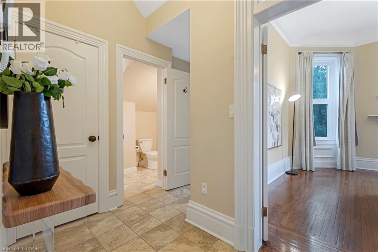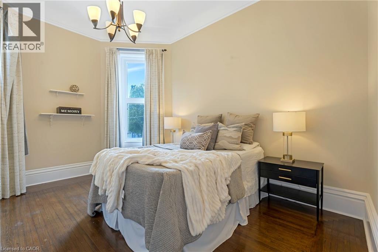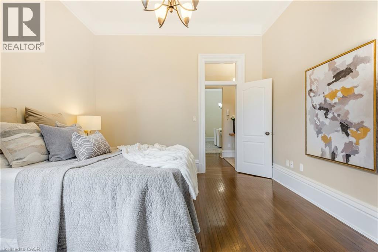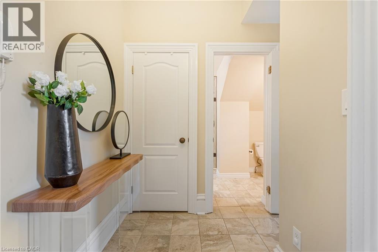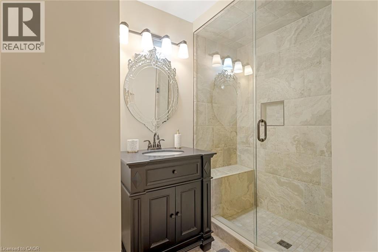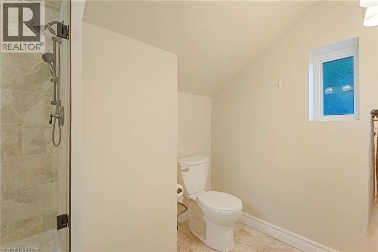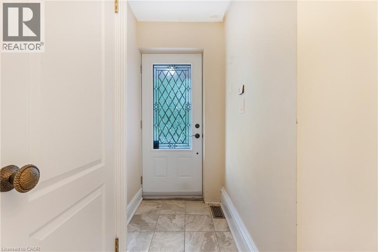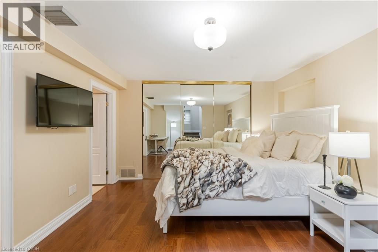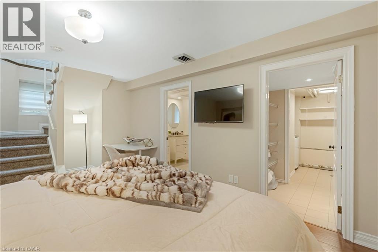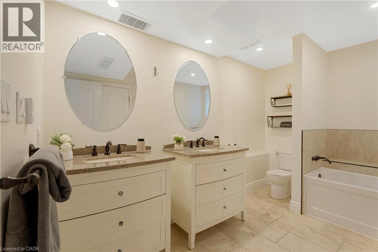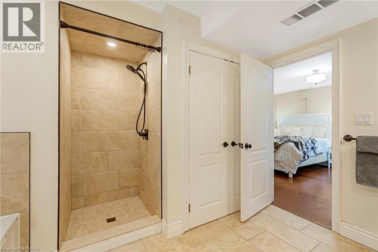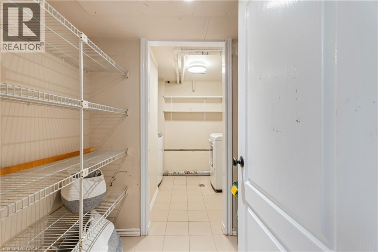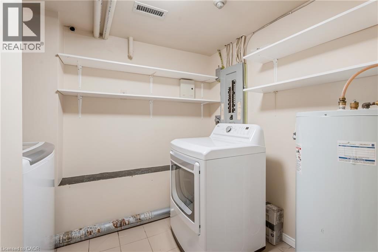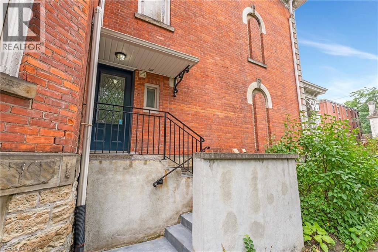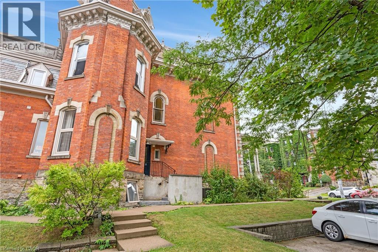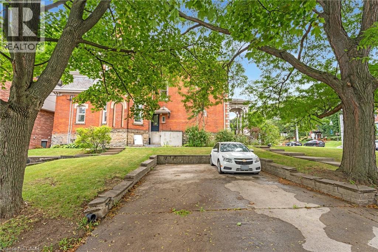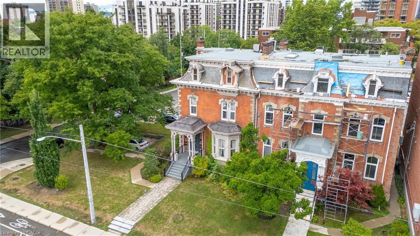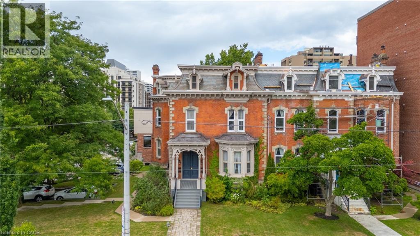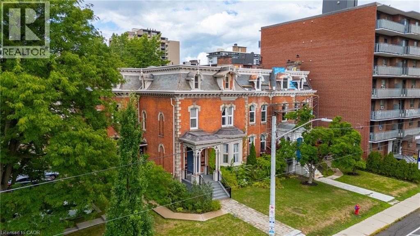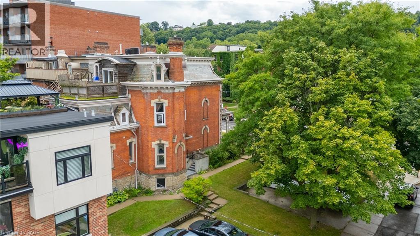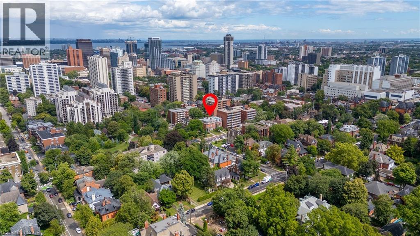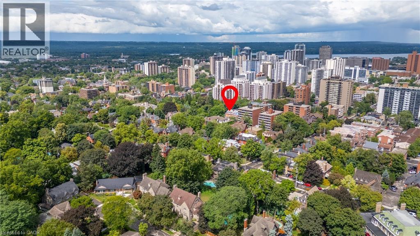46 Herkimer Street Unit# 2 Hamilton, Ontario L8P 2G4
Like This Property?
$899,000Maintenance, Insurance, Water, Parking
$527.27 Monthly
Maintenance, Insurance, Water, Parking
$527.27 MonthlyOwn a piece of the city’s history in this stunning 1,700 sq. ft. condo, part of a beautifully maintained 1870s building with only 4 exclusive units. This main-floor suite is the only one with a private entrance and direct access to parking. Soaring 11-ft ceilings, tall windows, and walnut hardwood floors highlight the spacious living and dining rooms, complete with custom built-ins and fireplace. The gourmet kitchen boasts high-end cabinetry, granite counters, and stainless steel appliances. Both bedrooms feature updated ensuite baths, plus there’s in-suite laundry, ample storage, and two parking spaces. Nestled in a quiet downtown neighbourhood, steps to St. Joseph’s, Durand Park, GO Station, trails, and James St. S. shops and cafés. Modern updates meet timeless charm—an opportunity rarely offered. (id:8999)
Property Details
| MLS® Number | 40764161 |
| Property Type | Single Family |
| Amenities Near By | Hospital, Public Transit, Schools |
| Equipment Type | Water Heater |
| Parking Space Total | 2 |
| Rental Equipment Type | Water Heater |
Building
| Bathroom Total | 2 |
| Bedrooms Above Ground | 1 |
| Bedrooms Below Ground | 1 |
| Bedrooms Total | 2 |
| Appliances | Dishwasher, Microwave, Gas Stove(s) |
| Basement Development | Finished |
| Basement Type | Full (finished) |
| Construction Style Attachment | Attached |
| Cooling Type | Central Air Conditioning |
| Exterior Finish | Brick, Other |
| Fireplace Present | Yes |
| Fireplace Total | 1 |
| Foundation Type | Stone |
| Heating Fuel | Natural Gas |
| Heating Type | Forced Air |
| Stories Total | 1 |
| Size Interior | 1,279 Ft2 |
| Type | Apartment |
| Utility Water | Municipal Water |
Land
| Acreage | No |
| Land Amenities | Hospital, Public Transit, Schools |
| Sewer | Municipal Sewage System |
| Size Total Text | Unknown |
| Zoning Description | De3 |
Rooms
| Level | Type | Length | Width | Dimensions |
|---|---|---|---|---|
| Basement | Bonus Room | Measurements not available | ||
| Basement | Bonus Room | Measurements not available | ||
| Basement | Laundry Room | Measurements not available | ||
| Basement | 5pc Bathroom | Measurements not available | ||
| Basement | Primary Bedroom | 15'10'' x 12'0'' | ||
| Main Level | 3pc Bathroom | Measurements not available | ||
| Main Level | Kitchen | 22'0'' x 7'6'' | ||
| Main Level | Bedroom | 15'6'' x 12'4'' | ||
| Main Level | Dining Room | 16'6'' x 12'2'' | ||
| Main Level | Living Room | 20'0'' x 16'6'' |
https://www.realtor.ca/real-estate/28789018/46-herkimer-street-unit-2-hamilton

