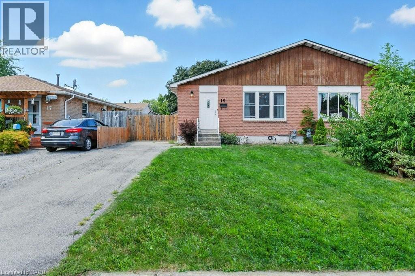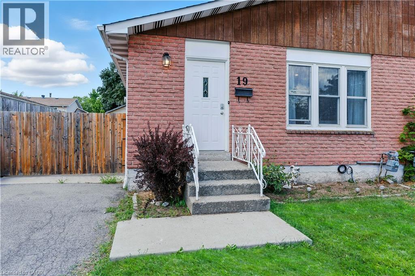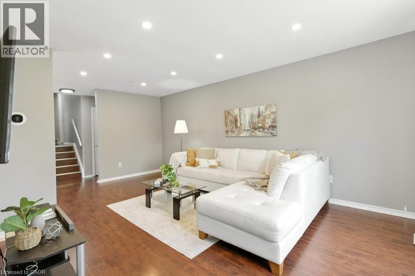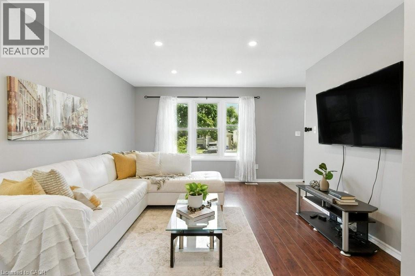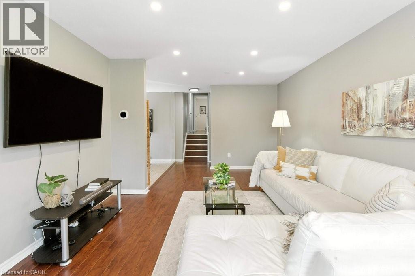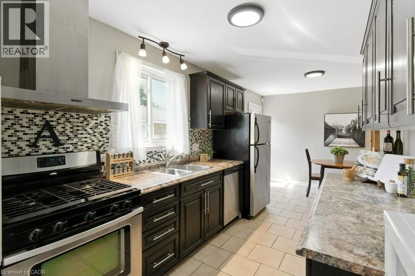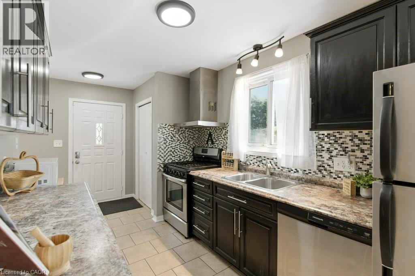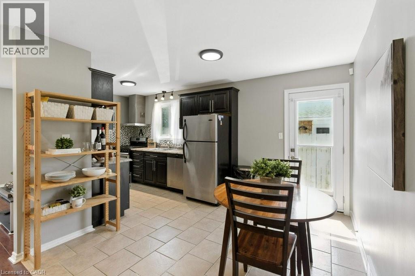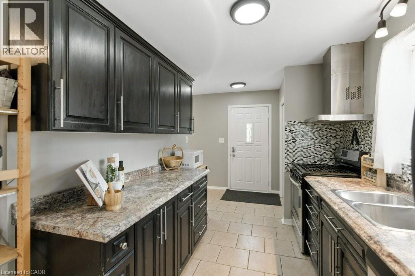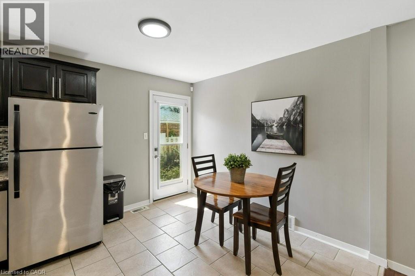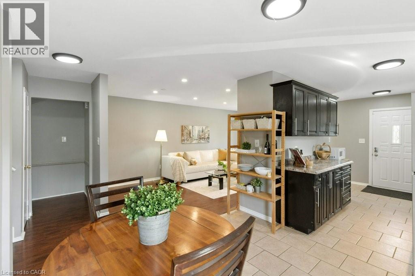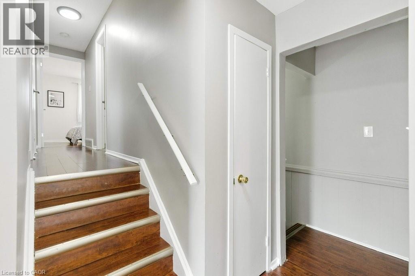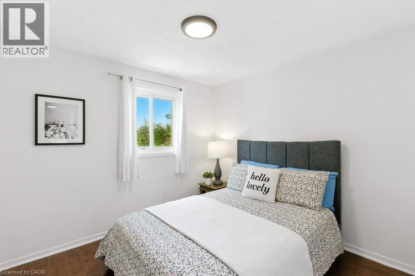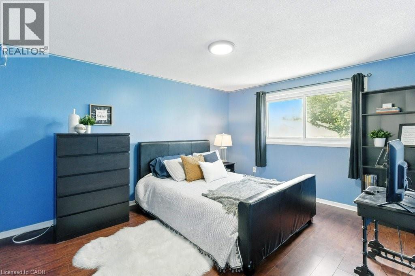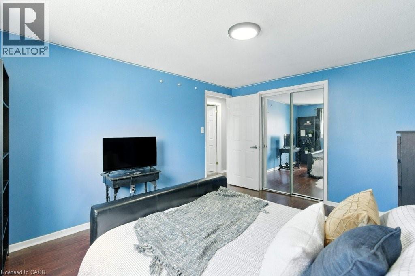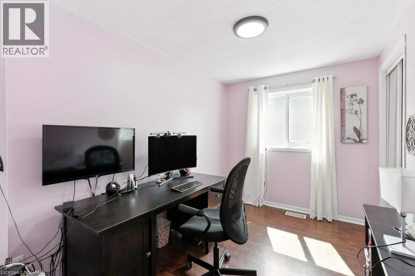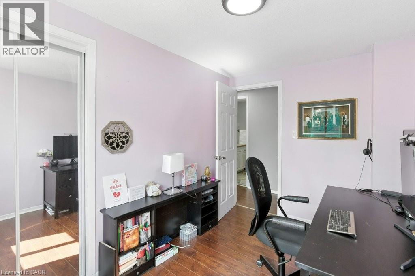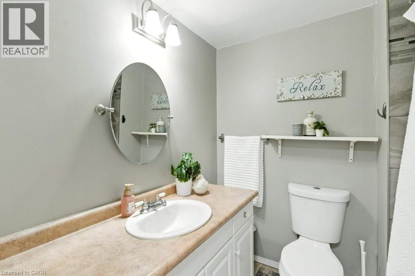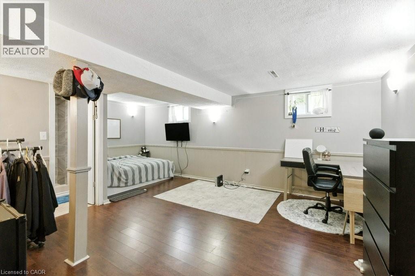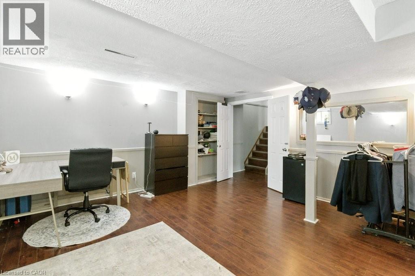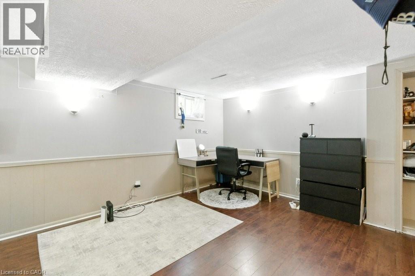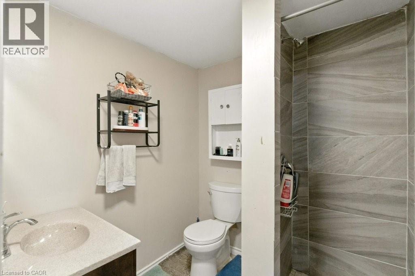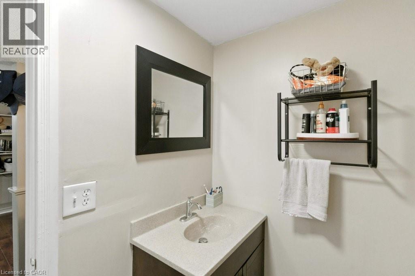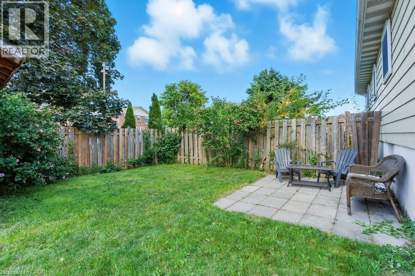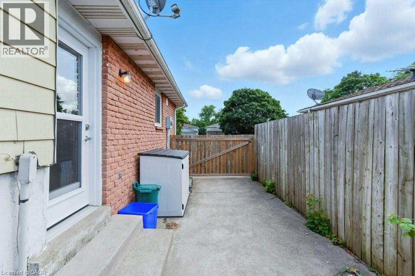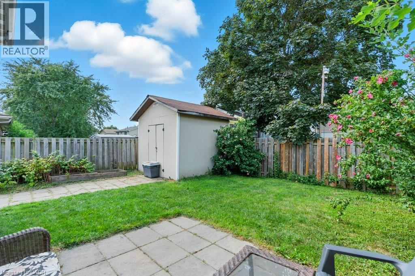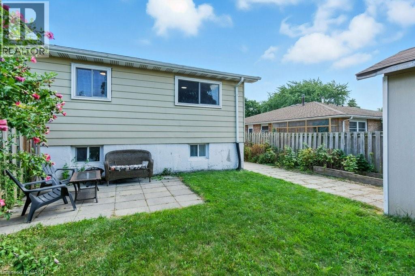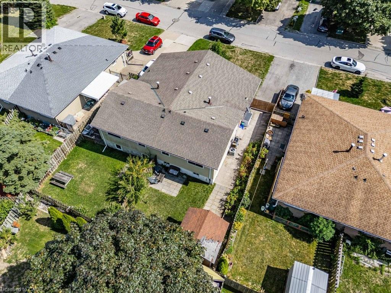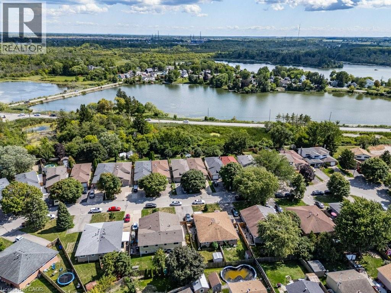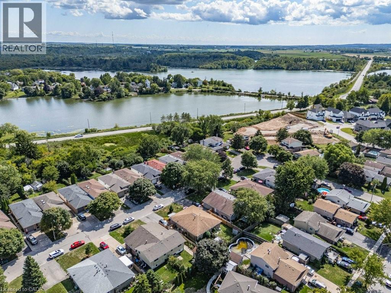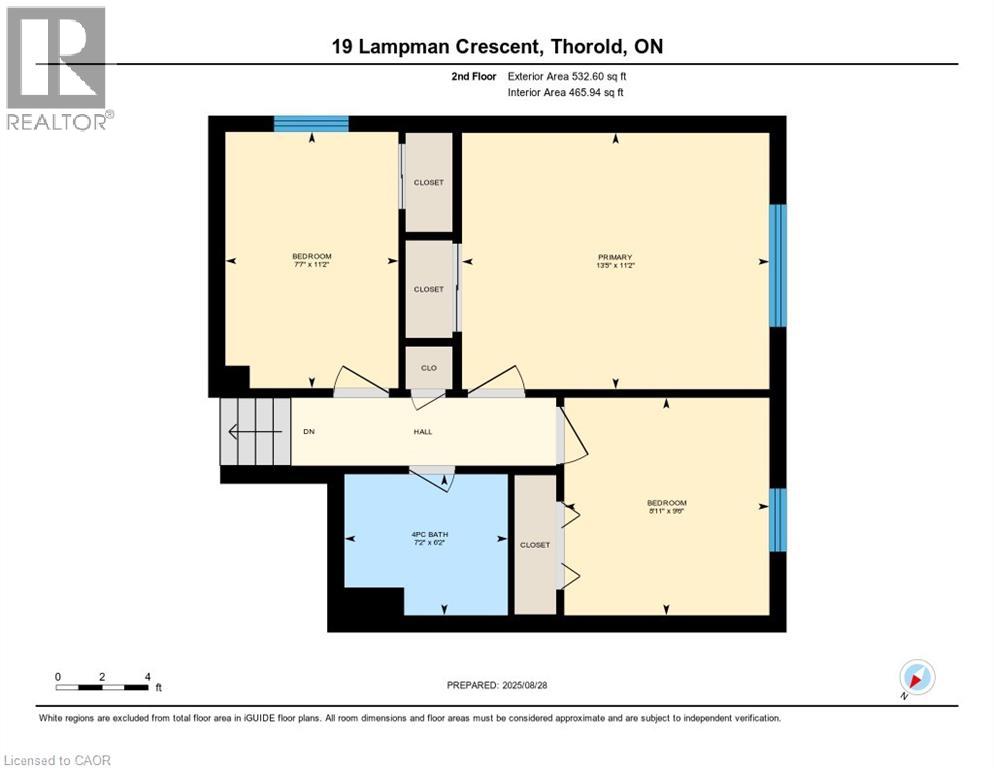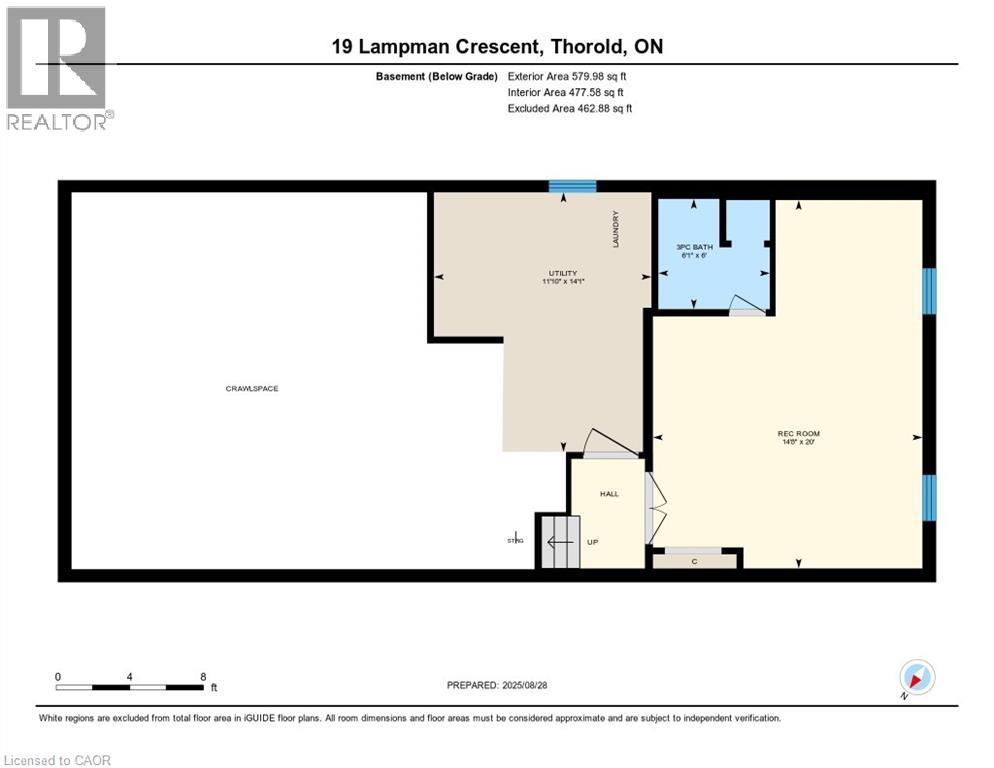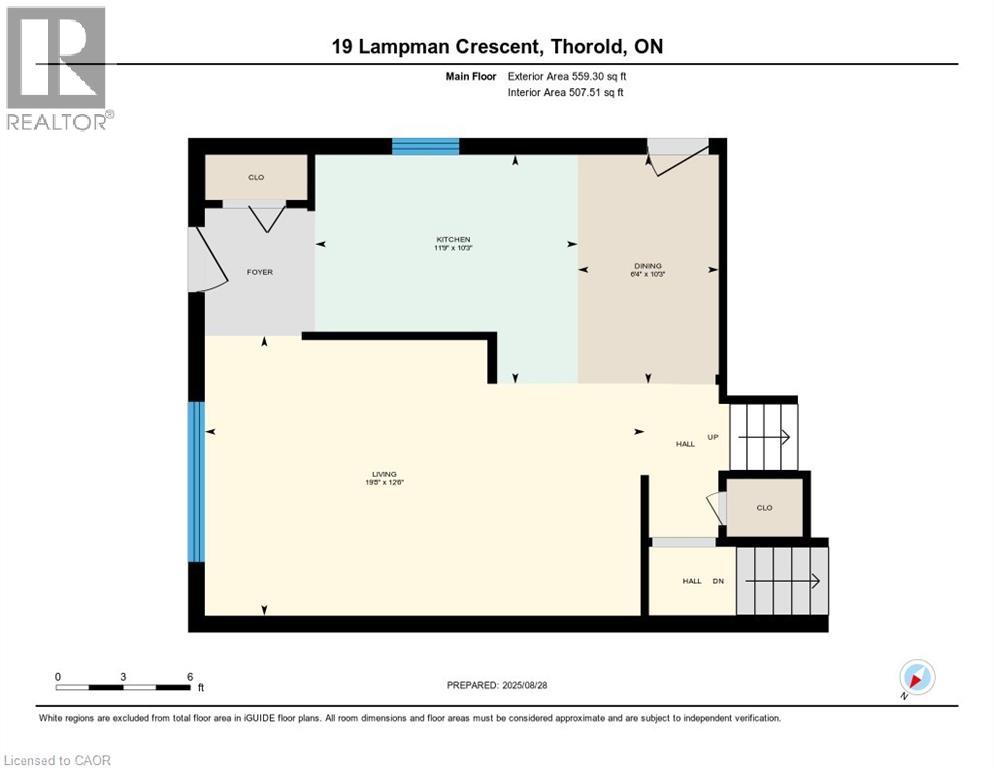19 Lampman Crescent Thorold, Ontario L2V 4K6
Like This Property?
3 Bedroom
2 Bathroom
1,092 ft2
Central Air Conditioning
Forced Air
$524,900
This semi-detached back split, nestled in one of Thorold’s most desirable neighbourhoods, offers an ideal combination of space, comfort, and convenience. Move-in ready and finished from top to bottom, this home provides a bright and welcoming atmosphere throughout. The main floor features a well-laid-out kitchen with a gas range, flowing seamlessly into a spacious living and dining area ideal for everyday living. Freshly painted with sleek potlights and a smooth ceiling finish, the space feels modern, open, and inviting. Upstairs, you'll find three well-sized bedrooms along with a full bathroom. The lower level is a standout feature, offering a fully finished basement complete with a three-piece bathroom and the flexibility to create an additional bedroom, office, or recreation space. The backyard is fully fenced, offering a private space for relaxation, play, or entertaining. A gated parking pad adds both convenience and security for your vehicle, completing a home that is ready for you to move in and make your own! (id:8999)
Open House
This property has open houses!
August
31
Sunday
Starts at:
2:00 pm
Ends at:4:00 pm
Property Details
| MLS® Number | 40764610 |
| Property Type | Single Family |
| Amenities Near By | Playground, Public Transit, Schools, Shopping |
| Community Features | School Bus |
| Equipment Type | Water Heater |
| Features | Paved Driveway |
| Parking Space Total | 3 |
| Rental Equipment Type | Water Heater |
| Structure | Shed |
Building
| Bathroom Total | 2 |
| Bedrooms Above Ground | 3 |
| Bedrooms Total | 3 |
| Appliances | Central Vacuum, Dishwasher, Dryer, Refrigerator, Stove, Washer, Range - Gas, Window Coverings |
| Basement Development | Finished |
| Basement Type | Full (finished) |
| Construction Style Attachment | Semi-detached |
| Cooling Type | Central Air Conditioning |
| Exterior Finish | Aluminum Siding, Brick |
| Foundation Type | Poured Concrete |
| Heating Fuel | Natural Gas |
| Heating Type | Forced Air |
| Size Interior | 1,092 Ft2 |
| Type | House |
| Utility Water | Municipal Water |
Land
| Access Type | Highway Access |
| Acreage | No |
| Land Amenities | Playground, Public Transit, Schools, Shopping |
| Sewer | Municipal Sewage System |
| Size Depth | 100 Ft |
| Size Frontage | 32 Ft |
| Size Total Text | Under 1/2 Acre |
| Zoning Description | R2 |
Rooms
| Level | Type | Length | Width | Dimensions |
|---|---|---|---|---|
| Second Level | Primary Bedroom | 11'2'' x 13'5'' | ||
| Second Level | Bedroom | 9'6'' x 8'11'' | ||
| Second Level | Bedroom | 11'2'' x 7'7'' | ||
| Second Level | 4pc Bathroom | 6'2'' x 7'2'' | ||
| Basement | Utility Room | 14'1'' x 11'10'' | ||
| Basement | Recreation Room | 20'0'' x 14'8'' | ||
| Basement | 3pc Bathroom | 6'0'' x 6'1'' | ||
| Main Level | Living Room | 12'6'' x 19'8'' | ||
| Main Level | Kitchen | 10'3'' x 11'9'' | ||
| Main Level | Dining Room | 10'3'' x 6'4'' |
https://www.realtor.ca/real-estate/28791911/19-lampman-crescent-thorold

