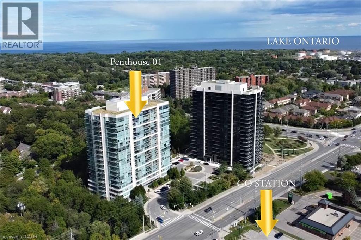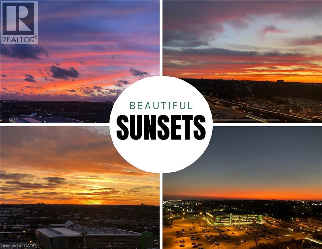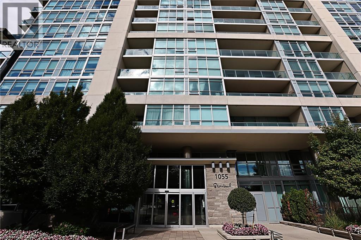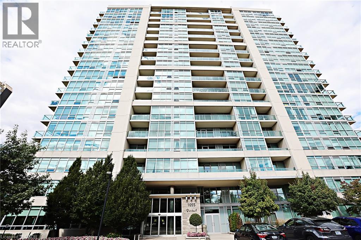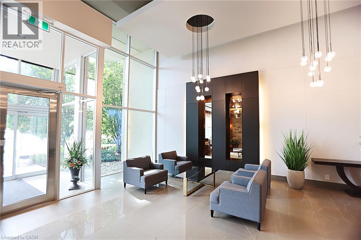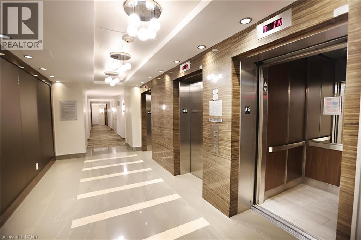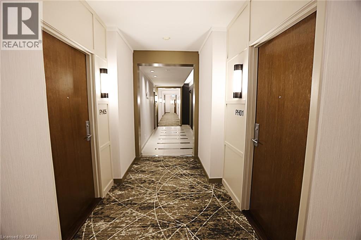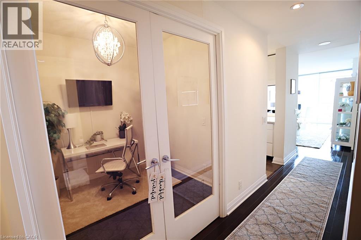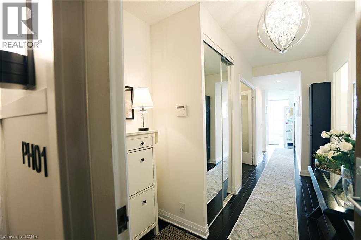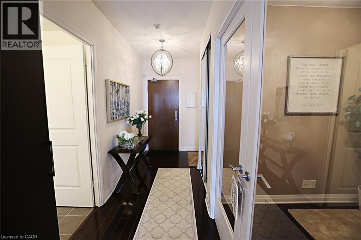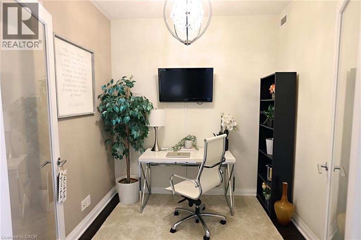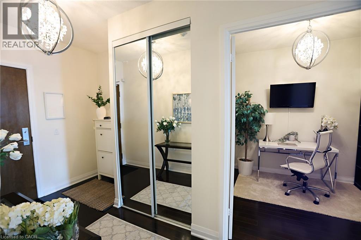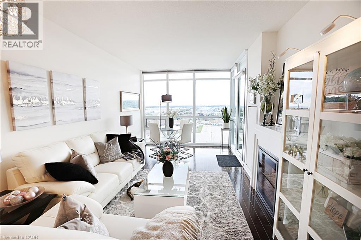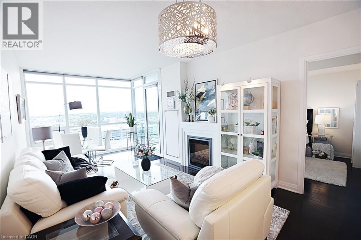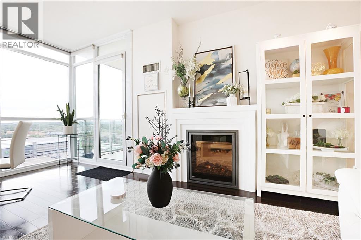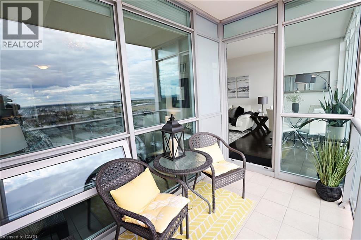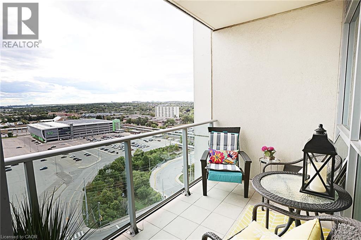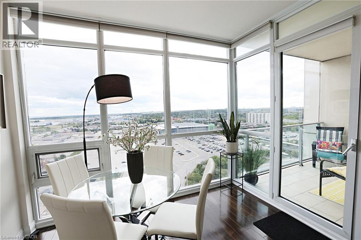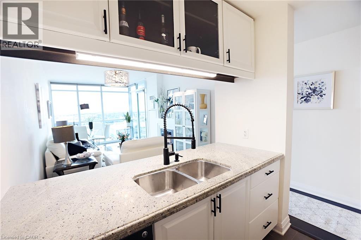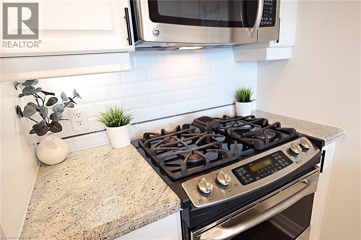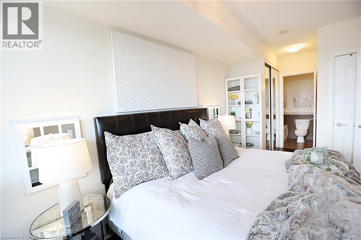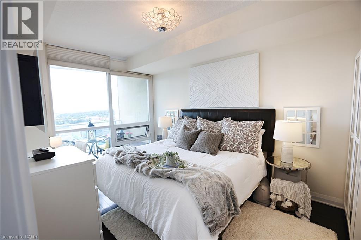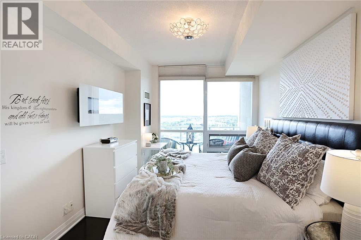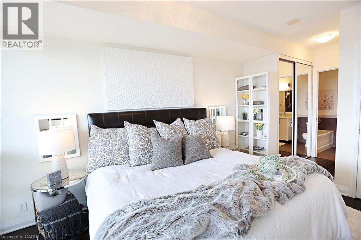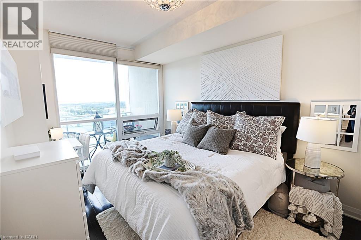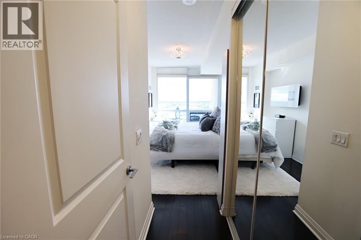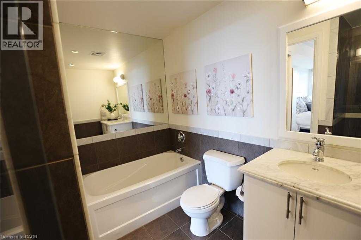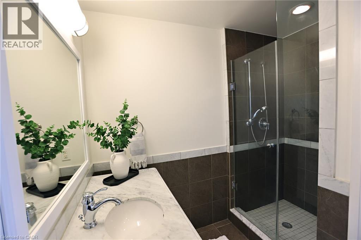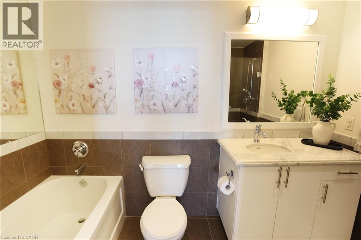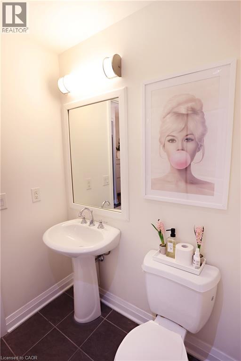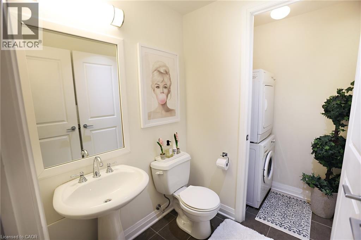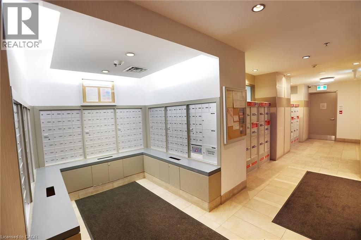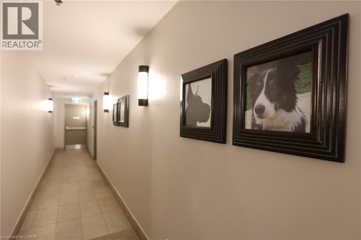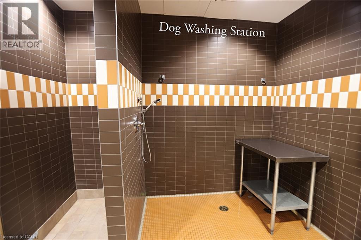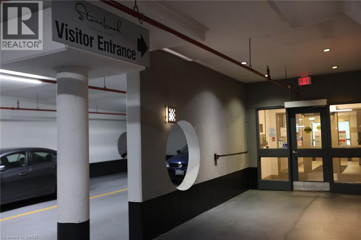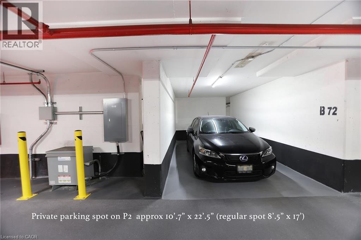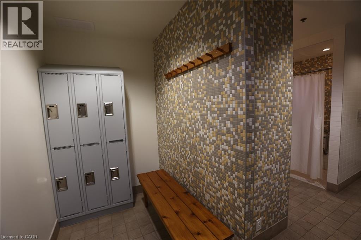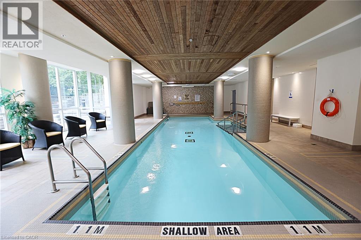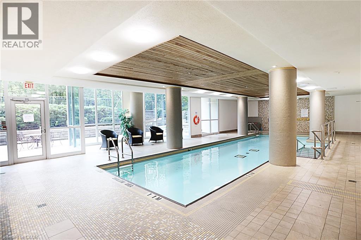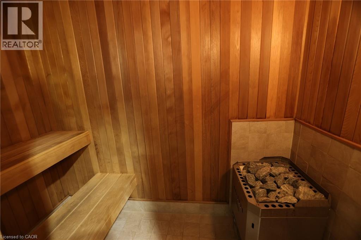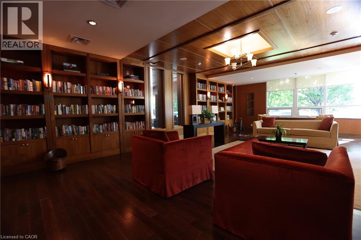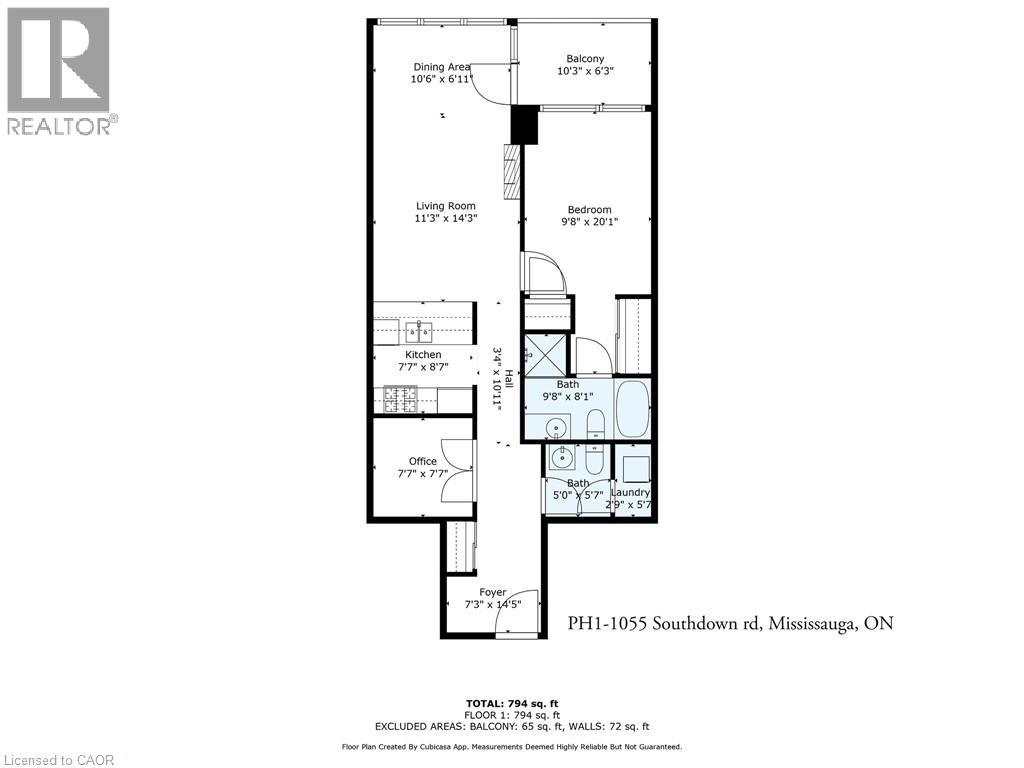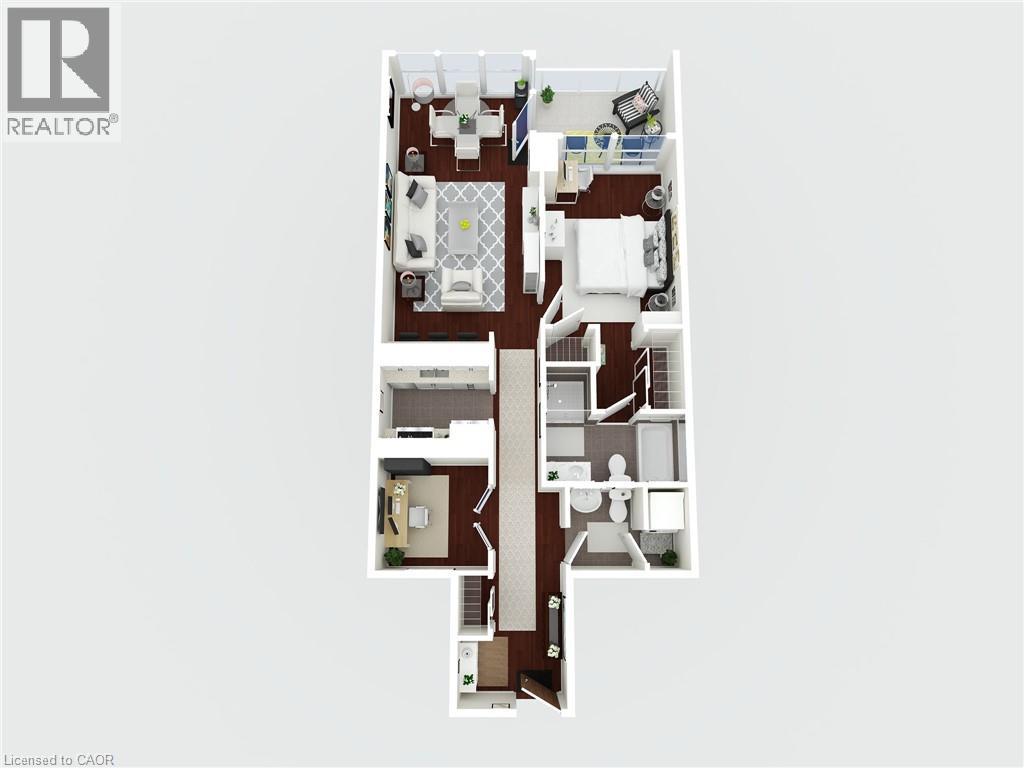2 Bedroom
2 Bathroom
794 ft2
Indoor Pool
Central Air Conditioning
Heat Pump
Landscaped
$624,900Maintenance,
$724.89 Monthly
Stunning Sunsets & Picture Perfect Views! This Open Concept 1+1 Bedroom, 2 Bath offers Floor To Ceiling Windows In Coveted Stonebrook Condominiums! Equipped W/ Upgraded Luxuries Of The Penthouse Collection, This Gorgeous Unit Boasts Rich Hardwood Floors Thru-Out, Coupled W/ 9Ft. Ceilings, Tiled balcony, Fantastic Floor Plan & A Ton Of Charm. Kitchen W/ Upgraded Cabinetry, Pot Lights, S/S Appliances Including Gas Stove & Granite Counters W/ Breakfast Bar. Open Concept Living & Dining W/ Lots Of Room For Full-Sized Furniture & Gorgeous Custom Built-In Electric Fireplace Make This A Warm Space To Entertain Or Relax! Large Primary Bedroom Features 2 Closets, Large Floor To Ceiling Windows & Private En-Suite Bathroom W/ Separate Shower & Soaker Tub. Den Large Enough For Home Office Or 2nd Bedroom W/ Double French Doors. BONUS 1 PRIVATE OVERSIZED Parking Spot & 1 Locker Included! All These Amazing Features In A Well Managed Building W/ Quick Access To Clarkson Go, Qew, Lakes, Trails, Restaurants & Shopping! (id:8999)
Property Details
|
MLS® Number
|
40768043 |
|
Property Type
|
Single Family |
|
Amenities Near By
|
Public Transit |
|
Features
|
Southern Exposure, Balcony, Automatic Garage Door Opener |
|
Parking Space Total
|
1 |
|
Pool Type
|
Indoor Pool |
|
Storage Type
|
Locker |
Building
|
Bathroom Total
|
2 |
|
Bedrooms Above Ground
|
2 |
|
Bedrooms Total
|
2 |
|
Amenities
|
Car Wash, Exercise Centre, Guest Suite, Party Room |
|
Appliances
|
Dishwasher, Microwave, Refrigerator, Gas Stove(s), Window Coverings |
|
Basement Type
|
None |
|
Constructed Date
|
2010 |
|
Construction Style Attachment
|
Attached |
|
Cooling Type
|
Central Air Conditioning |
|
Exterior Finish
|
Concrete |
|
Half Bath Total
|
1 |
|
Heating Type
|
Heat Pump |
|
Stories Total
|
1 |
|
Size Interior
|
794 Ft2 |
|
Type
|
Apartment |
|
Utility Water
|
Municipal Water |
Parking
|
Underground
|
|
|
Visitor Parking
|
|
Land
|
Access Type
|
Highway Access, Highway Nearby |
|
Acreage
|
No |
|
Land Amenities
|
Public Transit |
|
Landscape Features
|
Landscaped |
|
Sewer
|
Municipal Sewage System |
|
Size Total Text
|
Unknown |
|
Zoning Description
|
R4 |
Rooms
| Level |
Type |
Length |
Width |
Dimensions |
|
Main Level |
Kitchen |
|
|
7'7'' x 8'7'' |
|
Main Level |
Dining Room |
|
|
10'6'' x 6'11'' |
|
Main Level |
Living Room |
|
|
11'3'' x 14'3'' |
|
Main Level |
4pc Bathroom |
|
|
Measurements not available |
|
Main Level |
2pc Bathroom |
|
|
Measurements not available |
|
Main Level |
Bedroom |
|
|
7'7'' x 7'7'' |
|
Main Level |
Primary Bedroom |
|
|
9'8'' x 20'1'' |
https://www.realtor.ca/real-estate/28844721/1055-southdown-road-unit-ph01-mississauga

