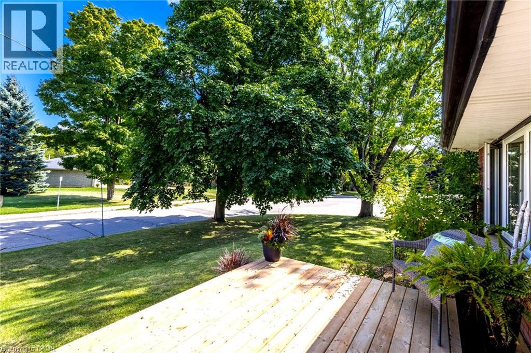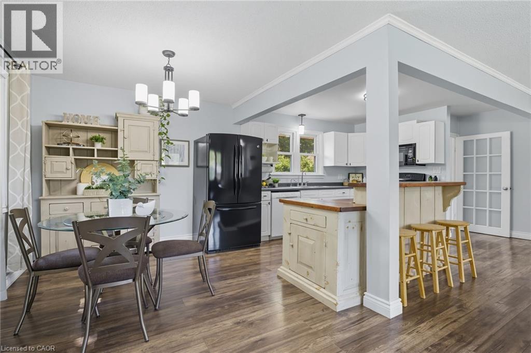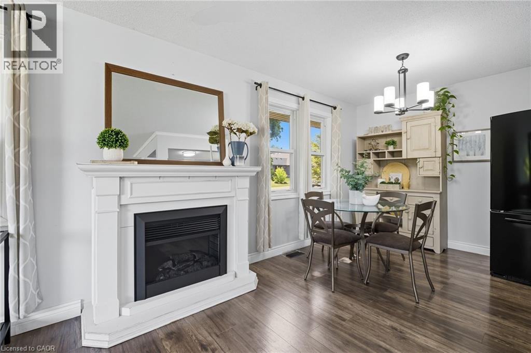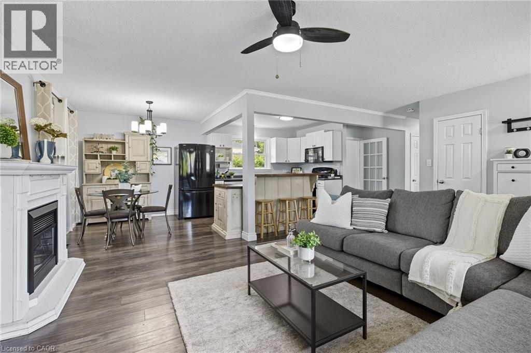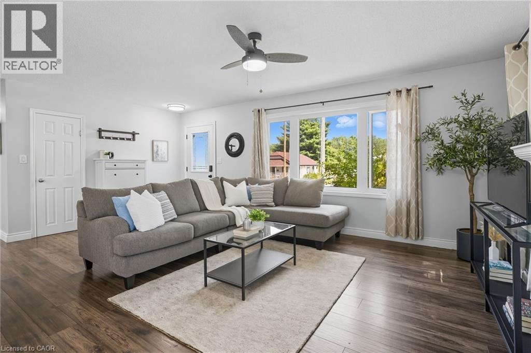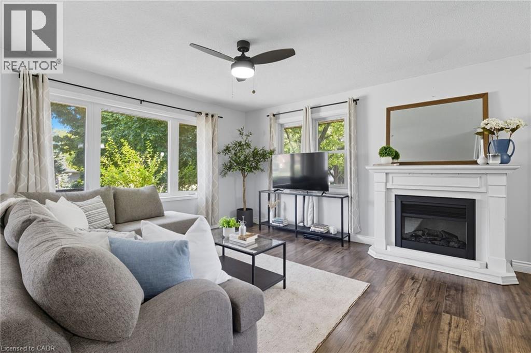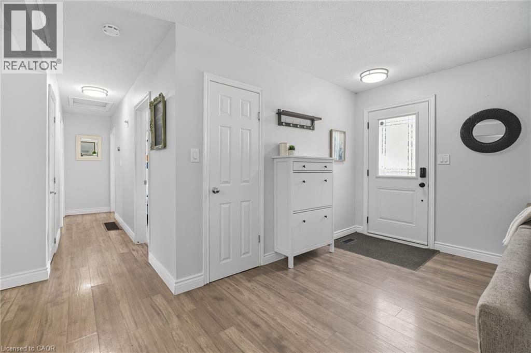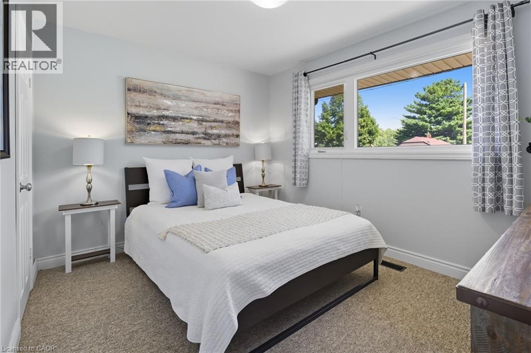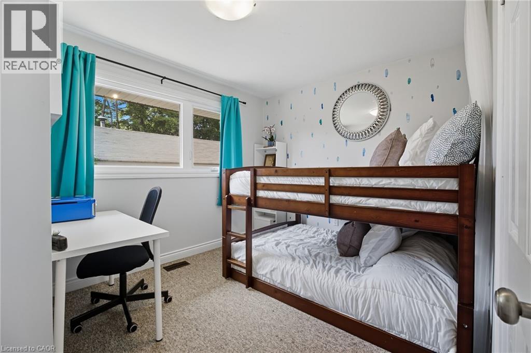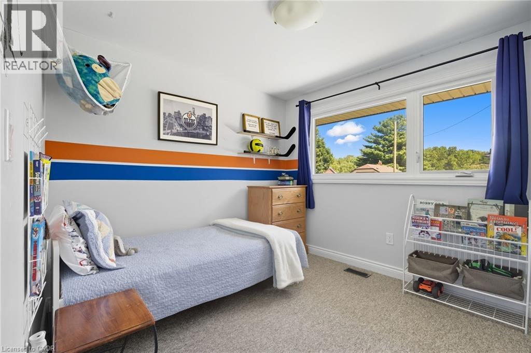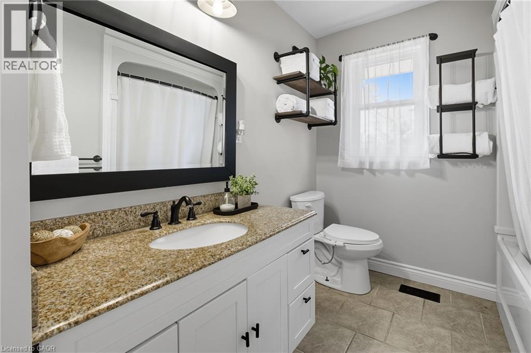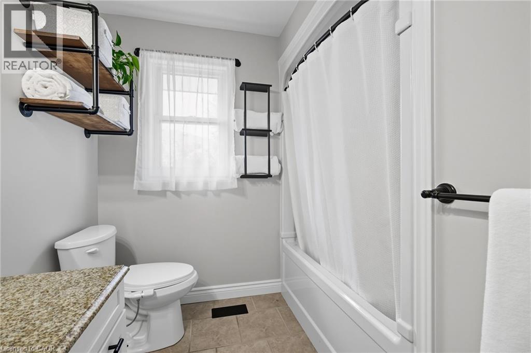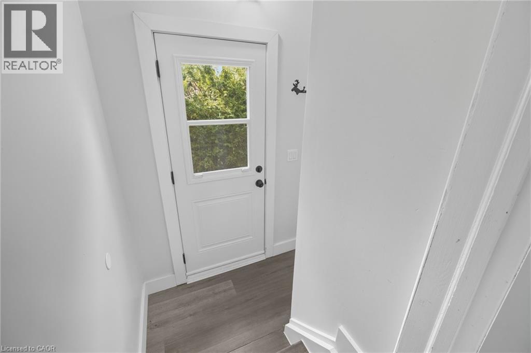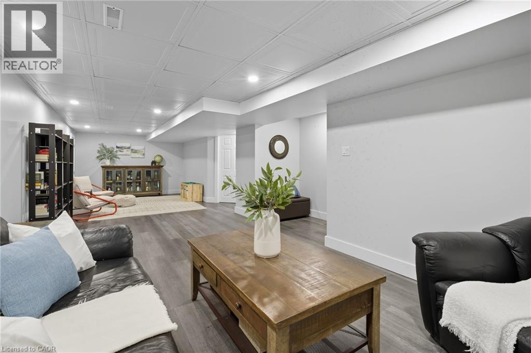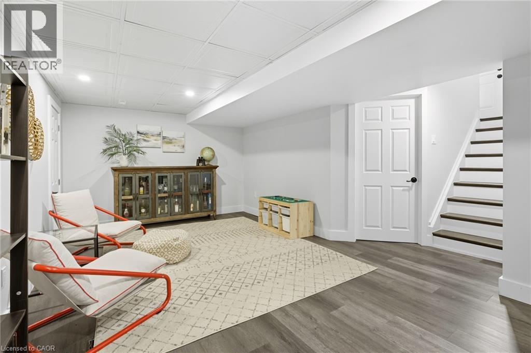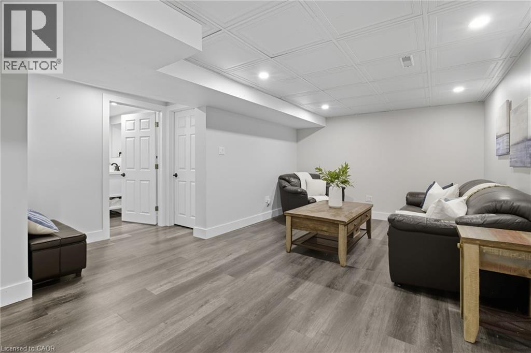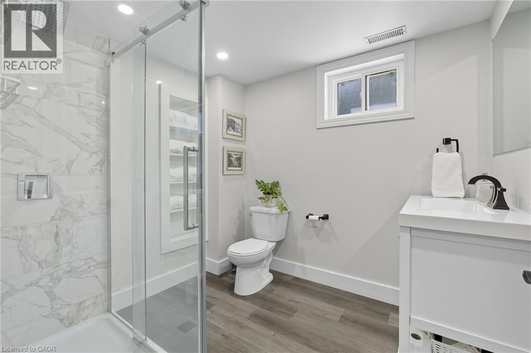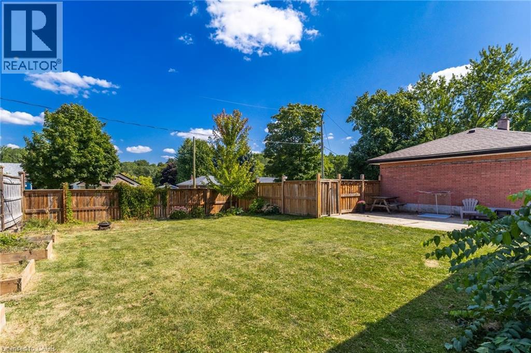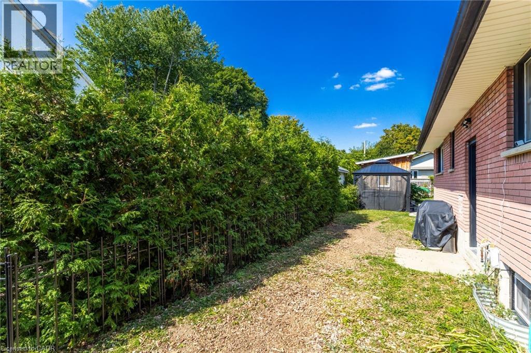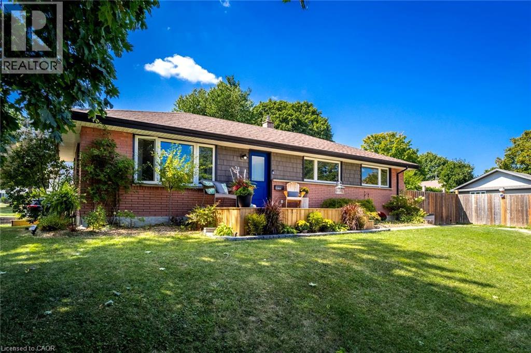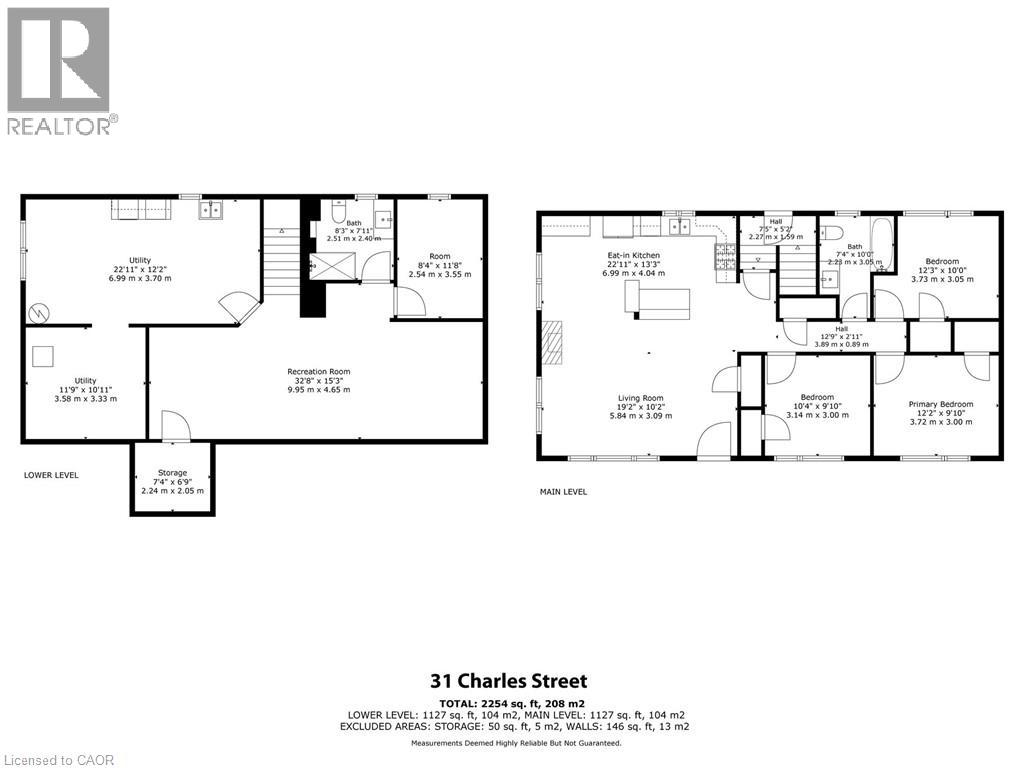3 Bedroom
2 Bathroom
1,127 ft2
Bungalow
Central Air Conditioning
Forced Air
$675,000
Discover your dream starter home at 31 Charles, a charming 3-bedroom, 2-bathroom brick bungalow nestled on a spacious corner lot in the serene south end of Paris, Ontario! Perfect for a young family, this meticulously maintained 1,100 sq. ft. gem offers the ideal blend of comfort, convenience, and community. Just steps from Optimist Park’s vibrant sports fields and Bean Park’s scenic Grand River access, you’ll love the peaceful, mature neighborhood—close to Paris’s bustling heart yet blissfully free from traffic. Step inside to a bright, open-concept kitchen and living area, perfect for hosting family gatherings or cozy nights in. The newly renovated basement family room provides extra space for playtime, movie nights, or a home office. Outside, the expansive, partially fenced yard with a generous garden shed is a haven for kids, pets, or gardening enthusiasts. With recent upgrades like a newer furnace and roof shingles, this move-in-ready home ensures worry-free living. Don’t miss your chance to plant roots in this inviting bungalow—schedule your showing today and start making memories at 31 Charles! (id:8999)
Property Details
|
MLS® Number
|
40768283 |
|
Property Type
|
Single Family |
|
Amenities Near By
|
Park |
|
Equipment Type
|
Water Heater |
|
Features
|
Paved Driveway |
|
Parking Space Total
|
2 |
|
Rental Equipment Type
|
Water Heater |
|
Structure
|
Shed |
Building
|
Bathroom Total
|
2 |
|
Bedrooms Above Ground
|
3 |
|
Bedrooms Total
|
3 |
|
Appliances
|
Dishwasher, Dryer, Refrigerator, Water Softener, Washer, Gas Stove(s) |
|
Architectural Style
|
Bungalow |
|
Basement Development
|
Partially Finished |
|
Basement Type
|
Full (partially Finished) |
|
Constructed Date
|
1959 |
|
Construction Style Attachment
|
Detached |
|
Cooling Type
|
Central Air Conditioning |
|
Exterior Finish
|
Brick |
|
Foundation Type
|
Block |
|
Heating Fuel
|
Natural Gas |
|
Heating Type
|
Forced Air |
|
Stories Total
|
1 |
|
Size Interior
|
1,127 Ft2 |
|
Type
|
House |
|
Utility Water
|
Municipal Water |
Land
|
Acreage
|
No |
|
Land Amenities
|
Park |
|
Sewer
|
Municipal Sewage System |
|
Size Depth
|
57 Ft |
|
Size Frontage
|
138 Ft |
|
Size Total Text
|
Under 1/2 Acre |
|
Zoning Description
|
R2 |
Rooms
| Level |
Type |
Length |
Width |
Dimensions |
|
Basement |
Utility Room |
|
|
10'10'' x 10'9'' |
|
Basement |
Laundry Room |
|
|
22'10'' x 10'10'' |
|
Basement |
3pc Bathroom |
|
|
7'11'' x 7'3'' |
|
Basement |
Office |
|
|
11'1'' x 8'3'' |
|
Basement |
Family Room |
|
|
32'7'' x 10'10'' |
|
Main Level |
4pc Bathroom |
|
|
Measurements not available |
|
Main Level |
Bedroom |
|
|
12'2'' x 9'5'' |
|
Main Level |
Bedroom |
|
|
11'10'' x 9'7'' |
|
Main Level |
Bedroom |
|
|
9'11'' x 9'7'' |
|
Main Level |
Living Room |
|
|
19'0'' x 13'6'' |
|
Main Level |
Kitchen |
|
|
19'9'' x 9'2'' |
https://www.realtor.ca/real-estate/28853812/31-charles-street-paris


