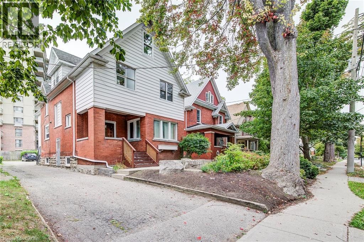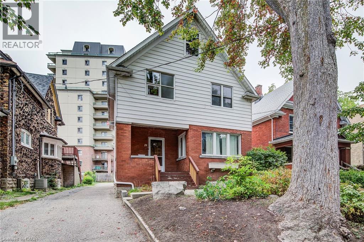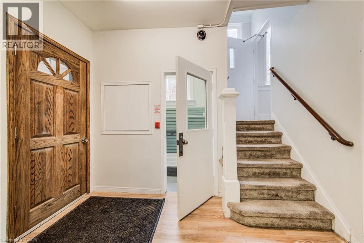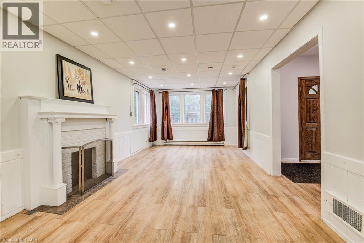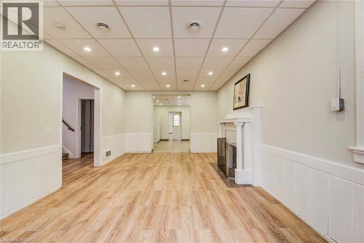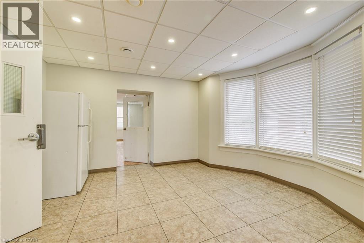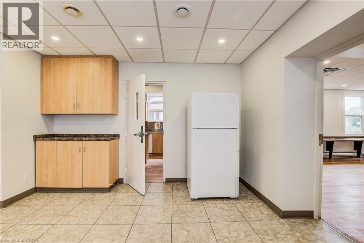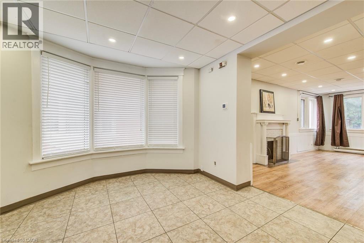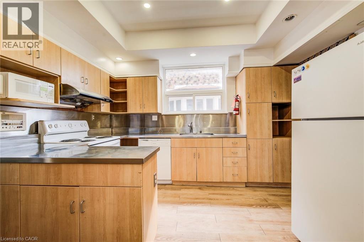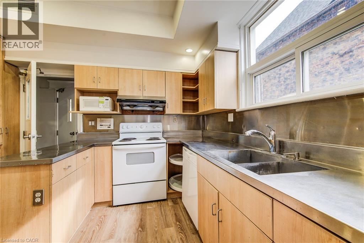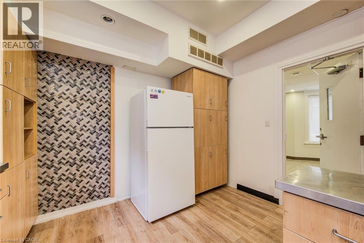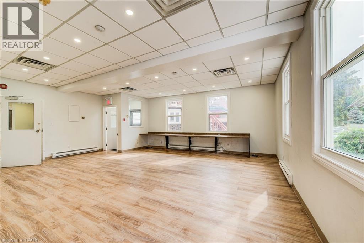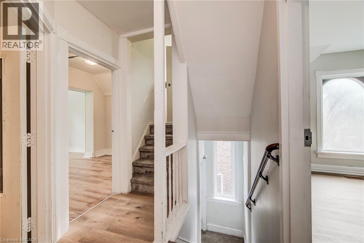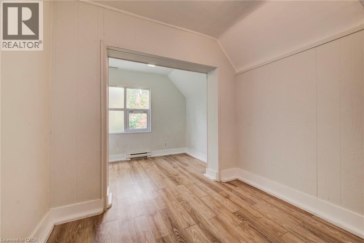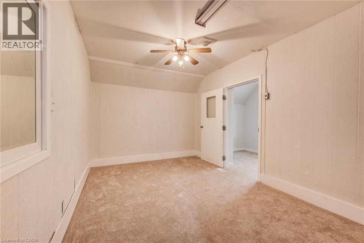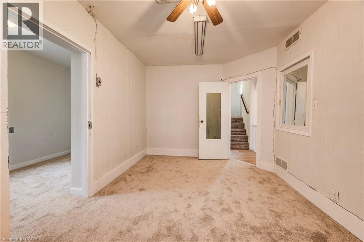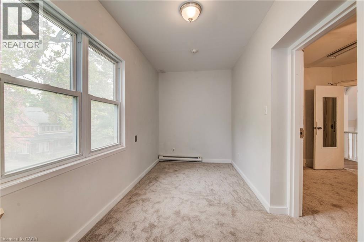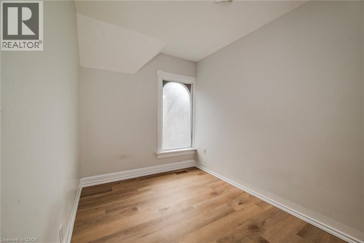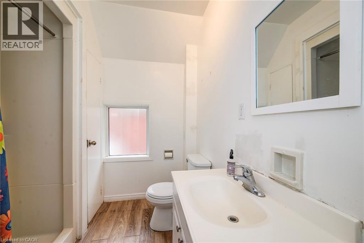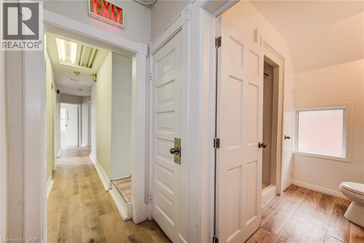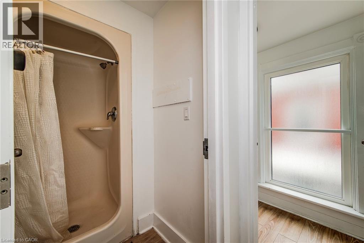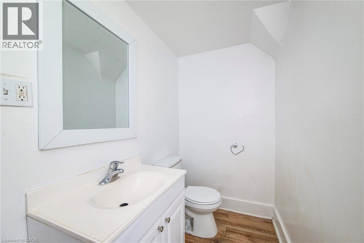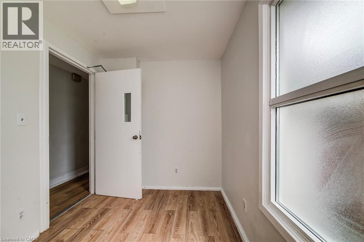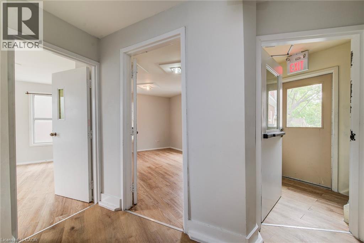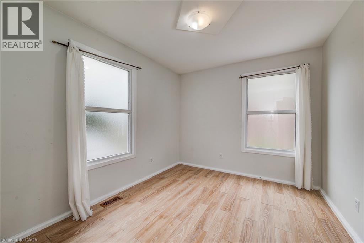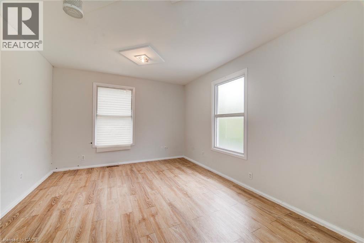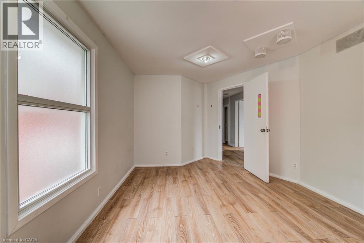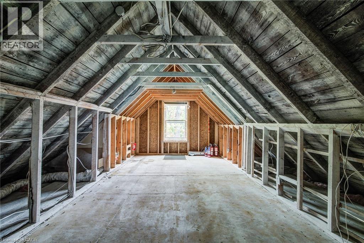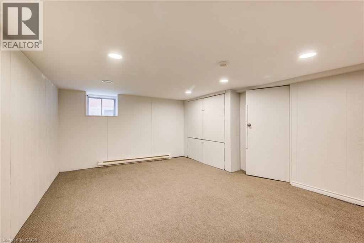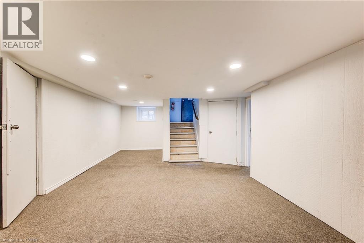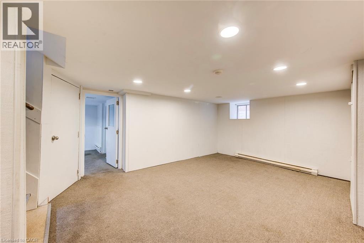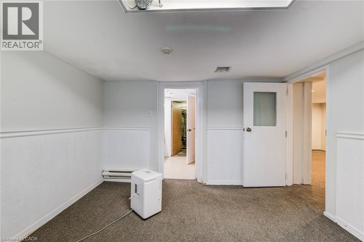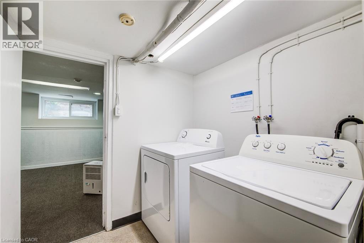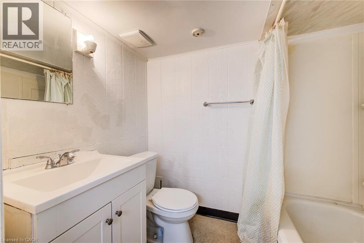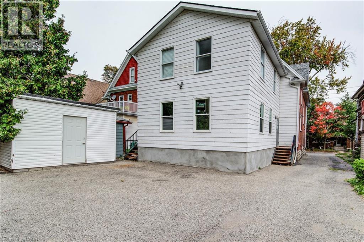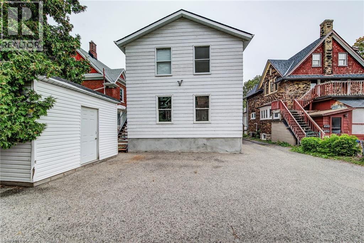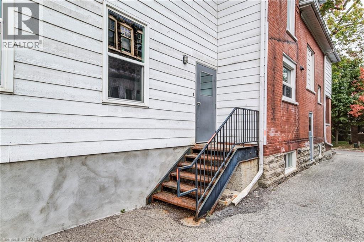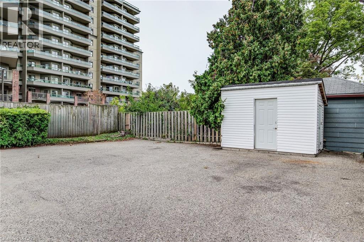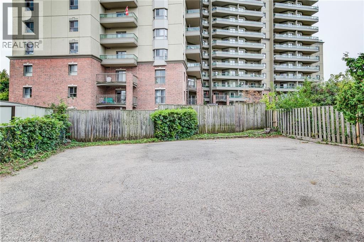6 Bedroom
4 Bathroom
4,085 ft2
2 Level
Central Air Conditioning
Baseboard Heaters, Forced Air
$799,999
BEST VALUE FOR MONEY IN TOWN. LARGE CENTURY HOME ON A DEAD END STREET WITH A WORLD OF POTENTIAL, BRING YOUR IDEAS! Spacious 6-bedroom, 3-bathroom 2-storey home. Nestled in a charming neighborhood situated on one of the prestigious pockets close to Victoria Park, with with historic character and tree-lined streets, this property is ideally located and offers easy access to Downtown Kitchener and public transit. The home offers a separate entry on the side of the house into an office space, as well as a commercial kitchen, and ample rooms throughout for different uses, whether its bedrooms, office spaces, storage etc., the possibilities are endless! Enjoy the convenience of parking for up to 8 vehicles between the driveway and rear parking area. A rare opportunity to own a property with both character and flexibility in one of Kitchener’s most desirable locations! (id:8999)
Property Details
|
MLS® Number
|
40770361 |
|
Property Type
|
Single Family |
|
Amenities Near By
|
Hospital, Park, Playground, Public Transit, Schools, Shopping |
|
Equipment Type
|
Water Heater |
|
Parking Space Total
|
8 |
|
Rental Equipment Type
|
Water Heater |
|
Structure
|
Shed, Porch |
Building
|
Bathroom Total
|
4 |
|
Bedrooms Above Ground
|
5 |
|
Bedrooms Below Ground
|
1 |
|
Bedrooms Total
|
6 |
|
Appliances
|
Central Vacuum - Roughed In, Dishwasher, Dryer, Refrigerator, Stove, Washer, Hood Fan, Window Coverings |
|
Architectural Style
|
2 Level |
|
Basement Development
|
Finished |
|
Basement Type
|
Full (finished) |
|
Constructed Date
|
1920 |
|
Construction Style Attachment
|
Detached |
|
Cooling Type
|
Central Air Conditioning |
|
Exterior Finish
|
Brick, Vinyl Siding |
|
Fixture
|
Ceiling Fans |
|
Foundation Type
|
Stone |
|
Half Bath Total
|
1 |
|
Heating Type
|
Baseboard Heaters, Forced Air |
|
Stories Total
|
2 |
|
Size Interior
|
4,085 Ft2 |
|
Type
|
House |
|
Utility Water
|
Municipal Water |
Parking
Land
|
Acreage
|
No |
|
Land Amenities
|
Hospital, Park, Playground, Public Transit, Schools, Shopping |
|
Sewer
|
Municipal Sewage System |
|
Size Frontage
|
42 Ft |
|
Size Total Text
|
Under 1/2 Acre |
|
Zoning Description
|
R4 |
Rooms
| Level |
Type |
Length |
Width |
Dimensions |
|
Second Level |
Primary Bedroom |
|
|
11'2'' x 16'11'' |
|
Second Level |
Office |
|
|
14'9'' x 9'10'' |
|
Second Level |
Bonus Room |
|
|
15'3'' x 7'6'' |
|
Second Level |
Bedroom |
|
|
10'0'' x 12'10'' |
|
Second Level |
Bedroom |
|
|
7'3'' x 10'4'' |
|
Second Level |
Bedroom |
|
|
9'6'' x 14'11'' |
|
Second Level |
3pc Bathroom |
|
|
Measurements not available |
|
Second Level |
Bedroom |
|
|
11'9'' x 7'9'' |
|
Second Level |
1pc Bathroom |
|
|
Measurements not available |
|
Basement |
Utility Room |
|
|
6'11'' x 12'2'' |
|
Basement |
Recreation Room |
|
|
22'7'' x 13'10'' |
|
Basement |
Laundry Room |
|
|
5'8'' x 6'9'' |
|
Basement |
Cold Room |
|
|
11'11'' x 7'1'' |
|
Basement |
Bedroom |
|
|
10'6'' x 10'11'' |
|
Basement |
4pc Bathroom |
|
|
Measurements not available |
|
Main Level |
Utility Room |
|
|
4'3'' x 4'10'' |
|
Main Level |
Recreation Room |
|
|
20'10'' x 22'11'' |
|
Main Level |
Living Room |
|
|
12'0'' x 20'10'' |
|
Main Level |
Kitchen |
|
|
11'7'' x 12'4'' |
|
Main Level |
Foyer |
|
|
6'8'' x 10'7'' |
|
Main Level |
Family Room |
|
|
14'0'' x 14'7'' |
https://www.realtor.ca/real-estate/28879910/19-schneider-avenue-kitchener

