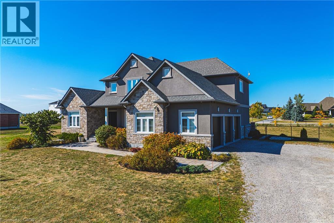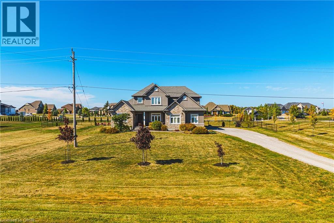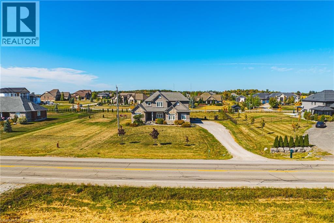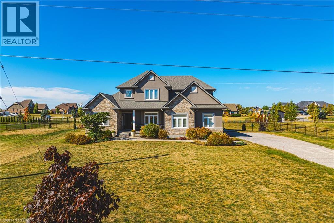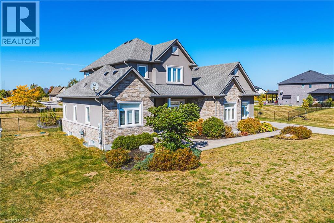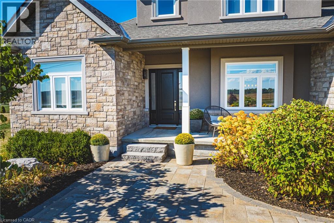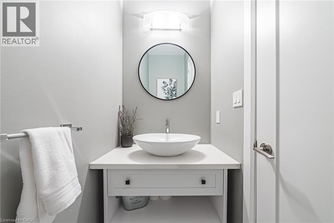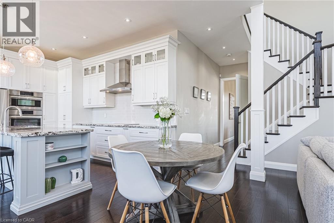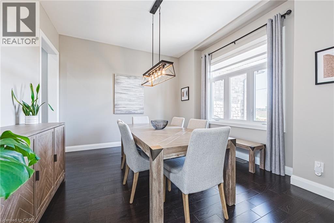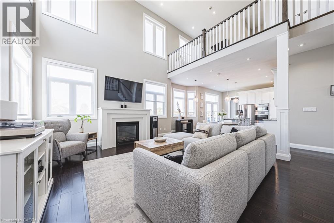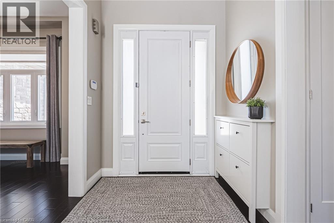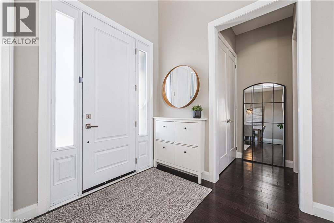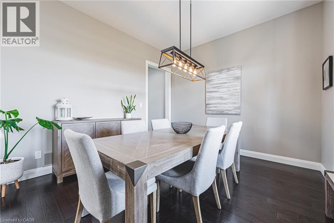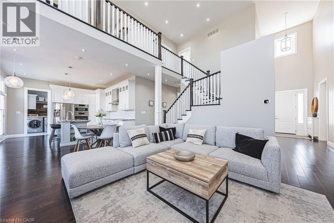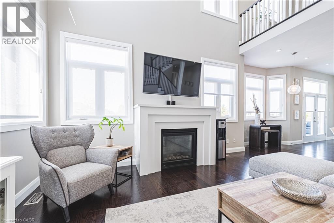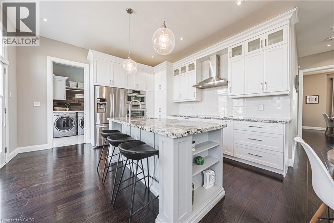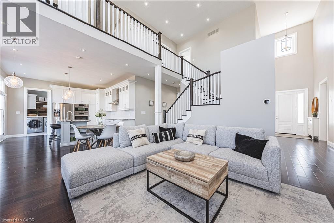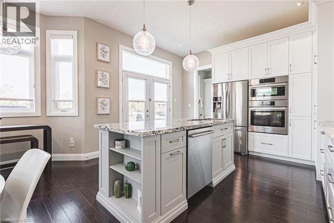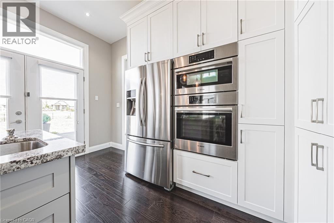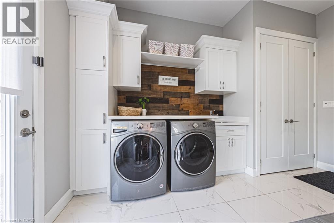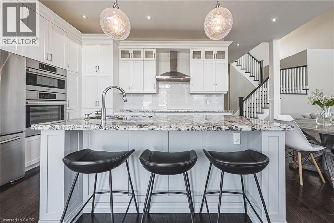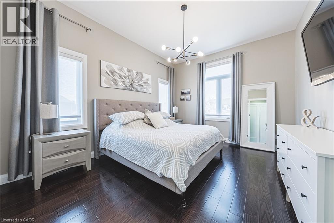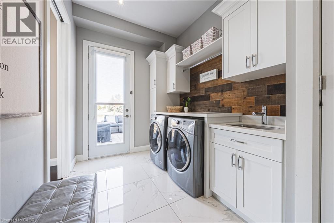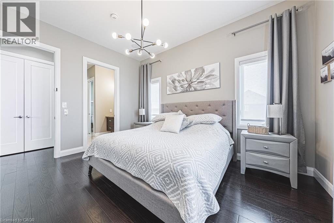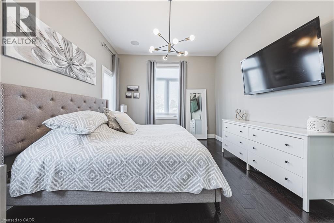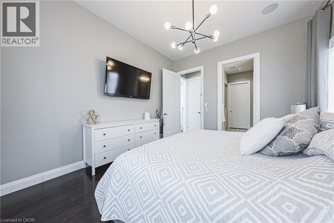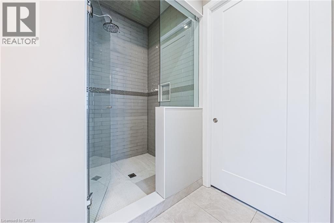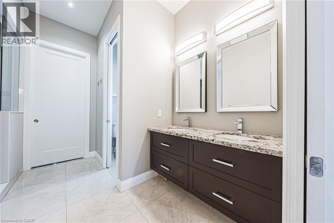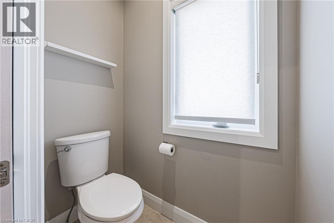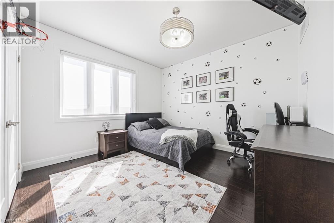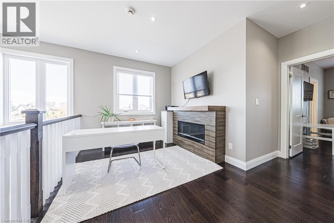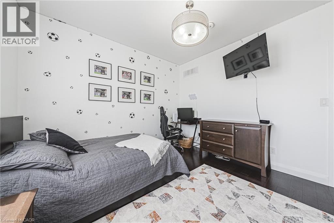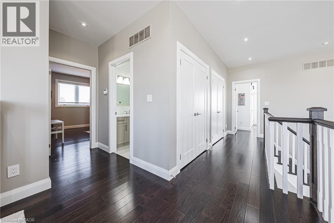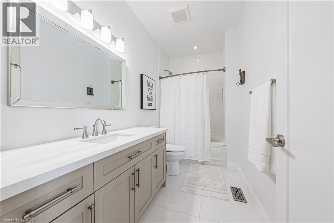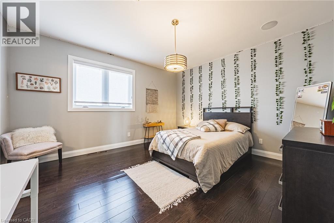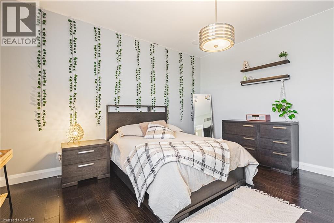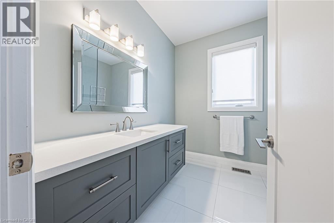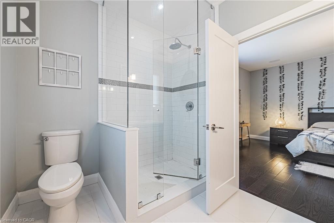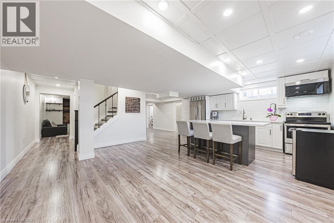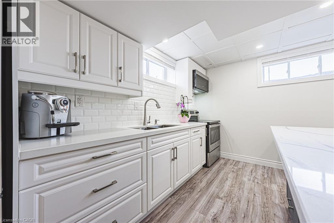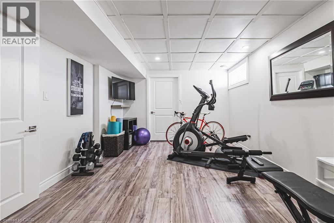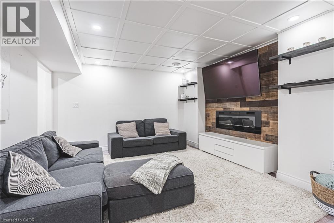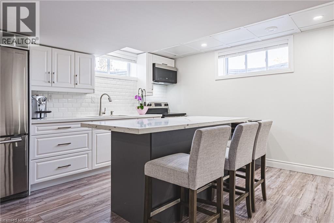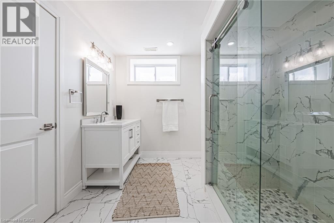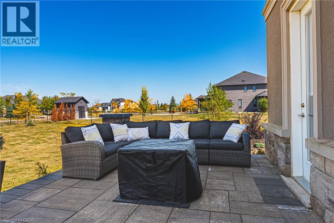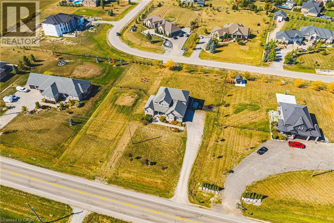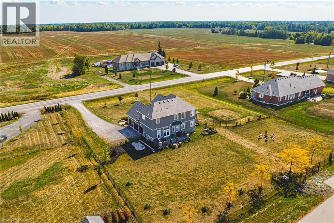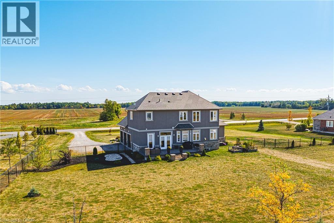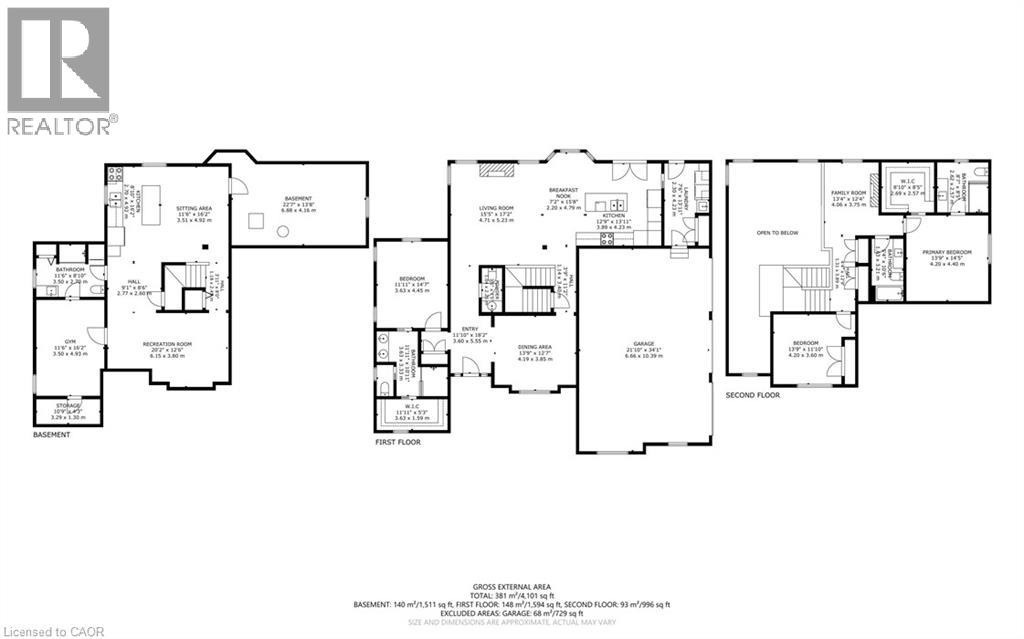4 Bedroom
5 Bathroom
4,071 ft2
2 Level
Central Air Conditioning
Forced Air
$1,629,000
Welcome to 2855 Haldimand Road #9, an executive two-story luxury home on nearly one acre in the prestigious Empire Estates community. Built in 2017 with exceptional detail, this residence blends elegance, space, and versatility , ideal for multigenerational living. From the moment you arrive, the scale and privacy are clear. A wide driveway and 3-car garage provide ample parking for families or guests. Inside, 10-foot main-floor ceilings and 9-foot upstairs ceilings set an impressive tone, complemented by Hunter Douglas blinds and custom built-in closets throughout. The formal dining room offers refined entertaining, while opposite, a main-floor primary suite with ensuite and walk-in closet delivers everyday luxury. At the heart of the home, an open-concept living room and chef’s kitchen form the perfect hub. Outfitted with an induction cooktop, built-in wall oven and microwave, integrated dishwasher, and elegant cabinetry, the kitchen opens to the private backyard. A spacious mudroom with main-floor laundry connects seamlessly to the garage and yard, blending function with style. Upstairs, a lofted sitting area adds openness, while two oversized bedrooms provide flexibility. One includes an ensuite and walk-in closet, ideal as a guest suite or secondary primary. The finished lower level offers a potential in-law suite with sleek kitchen, bedroom, three-piece bath, laundry, and cozy fireplace , perfect for extended family or guests. Mechanical highlights include a new pressure tank for the 3000-gallon cistern (2025), professionally cleaned septic (2024), air exchanger, and alarm system, while the chain-link fence (2022) secures the property. 2855 Haldimand Road #9 is more than a home , it’s a lifestyle investment. Move-in ready, meticulously designed, and offering space to grow, entertain, and live in luxury within the serene Empire Estates. (id:8999)
Property Details
|
MLS® Number
|
40770648 |
|
Property Type
|
Single Family |
|
Amenities Near By
|
Schools |
|
Community Features
|
Quiet Area |
|
Equipment Type
|
Water Heater |
|
Features
|
Country Residential, Sump Pump |
|
Parking Space Total
|
13 |
|
Rental Equipment Type
|
Water Heater |
Building
|
Bathroom Total
|
5 |
|
Bedrooms Above Ground
|
3 |
|
Bedrooms Below Ground
|
1 |
|
Bedrooms Total
|
4 |
|
Appliances
|
Dishwasher, Dryer, Refrigerator, Stove, Washer, Microwave Built-in, Hood Fan, Window Coverings, Garage Door Opener |
|
Architectural Style
|
2 Level |
|
Basement Development
|
Finished |
|
Basement Type
|
Full (finished) |
|
Construction Style Attachment
|
Detached |
|
Cooling Type
|
Central Air Conditioning |
|
Exterior Finish
|
Brick, Stucco |
|
Foundation Type
|
Poured Concrete |
|
Half Bath Total
|
1 |
|
Heating Type
|
Forced Air |
|
Stories Total
|
2 |
|
Size Interior
|
4,071 Ft2 |
|
Type
|
House |
|
Utility Water
|
Cistern |
Parking
Land
|
Acreage
|
No |
|
Land Amenities
|
Schools |
|
Sewer
|
Septic System |
|
Size Depth
|
230 Ft |
|
Size Frontage
|
187 Ft |
|
Size Total Text
|
1/2 - 1.99 Acres |
|
Zoning Description
|
H A2 |
Rooms
| Level |
Type |
Length |
Width |
Dimensions |
|
Second Level |
Loft |
|
|
13'4'' x 12'4'' |
|
Second Level |
4pc Bathroom |
|
|
8'7'' x 8'5'' |
|
Second Level |
4pc Bathroom |
|
|
10'5'' x 5'4'' |
|
Second Level |
Bedroom |
|
|
13'9'' x 11'10'' |
|
Second Level |
Bedroom |
|
|
14'10'' x 13'10'' |
|
Basement |
Living Room |
|
|
20'4'' x 11'6'' |
|
Basement |
3pc Bathroom |
|
|
11'6'' x 8'10'' |
|
Basement |
Bedroom |
|
|
11'6'' x 16'2'' |
|
Basement |
Kitchen/dining Room |
|
|
11'6'' x 16'2'' |
|
Main Level |
Other |
|
|
11'11'' x 5'3'' |
|
Main Level |
Foyer |
|
|
18'2'' x 11'10'' |
|
Main Level |
2pc Bathroom |
|
|
7'5'' x 3'5'' |
|
Main Level |
Full Bathroom |
|
|
11'11'' x 10'11'' |
|
Main Level |
Primary Bedroom |
|
|
14'7'' x 11'11'' |
|
Main Level |
Laundry Room |
|
|
13'11'' x 7'6'' |
|
Main Level |
Kitchen |
|
|
15'8'' x 19'11'' |
|
Main Level |
Living Room |
|
|
15'5'' x 17'2'' |
|
Main Level |
Dining Room |
|
|
13'12'' x 9'12'' |
https://www.realtor.ca/real-estate/28882341/2855-haldimand-9-road-york

