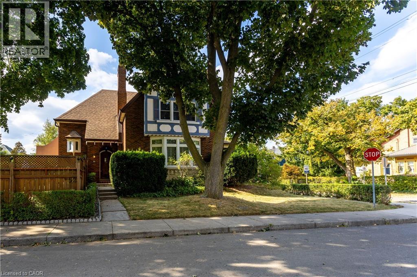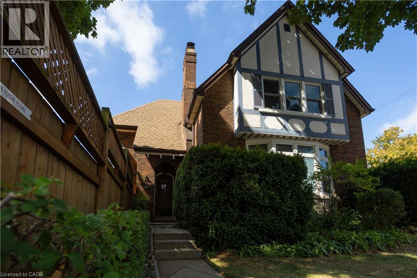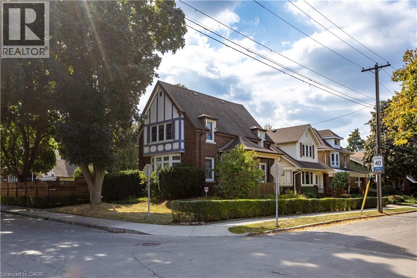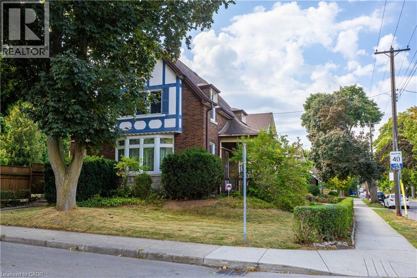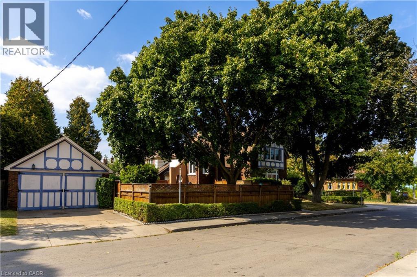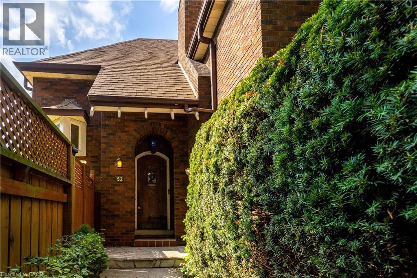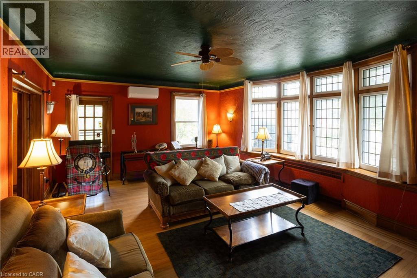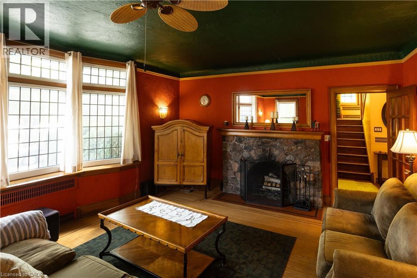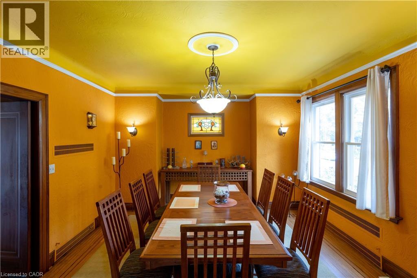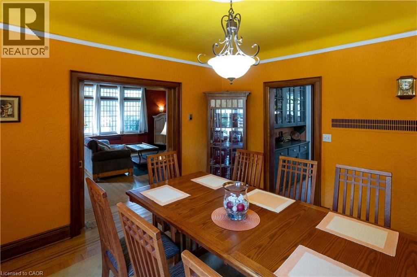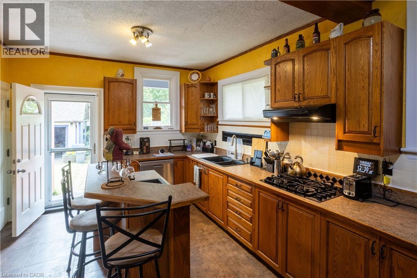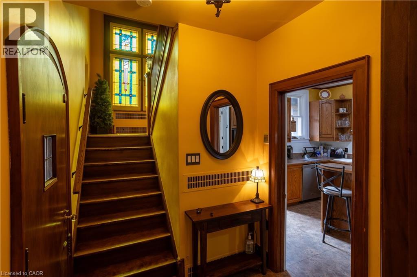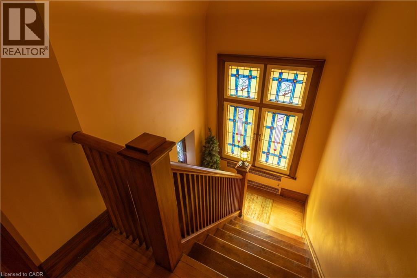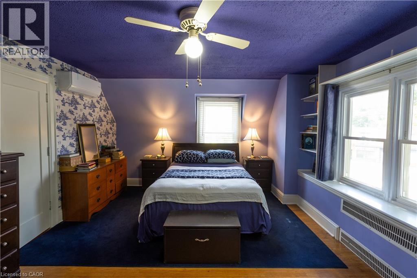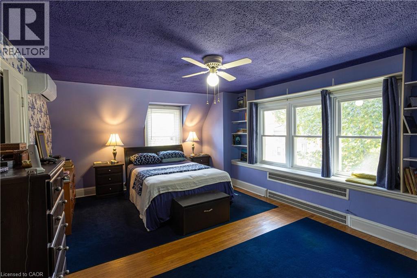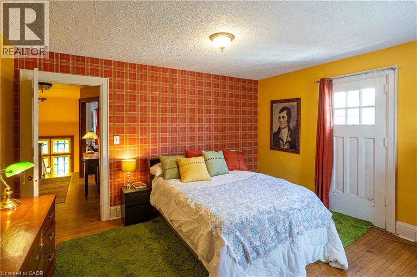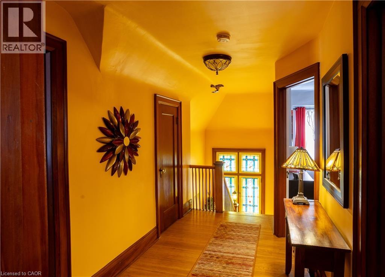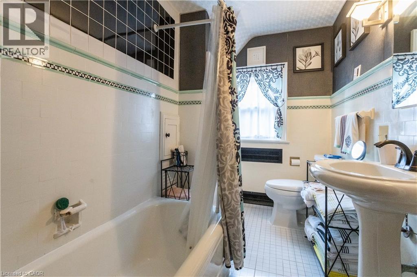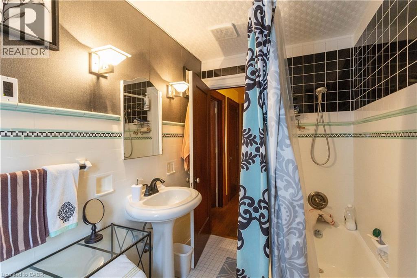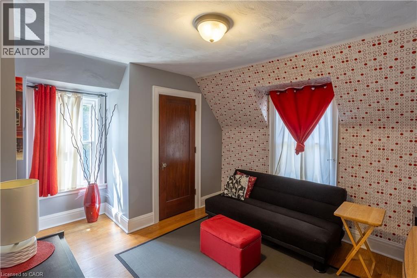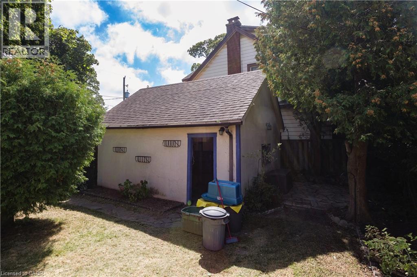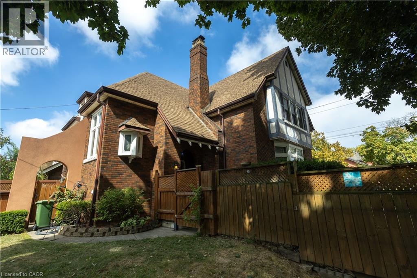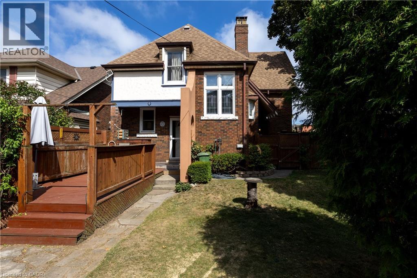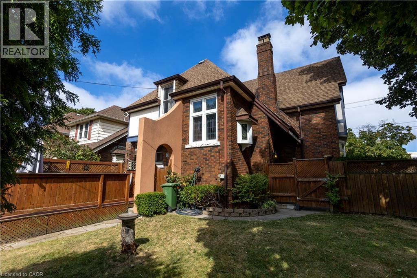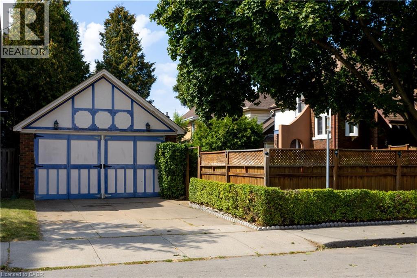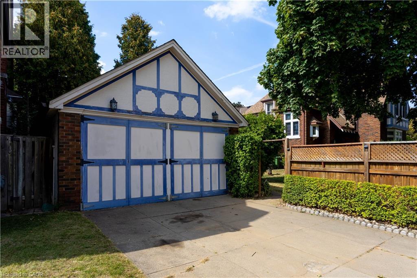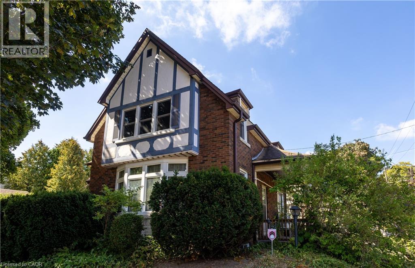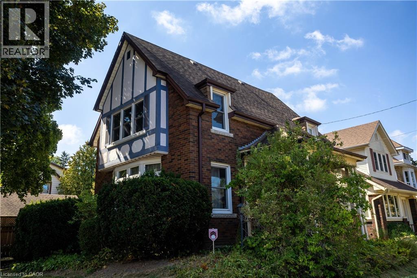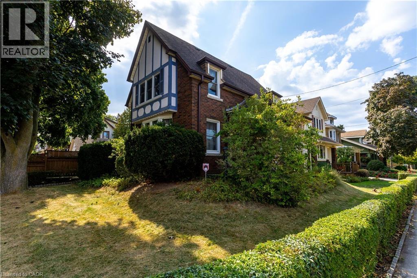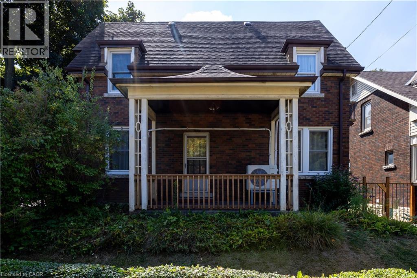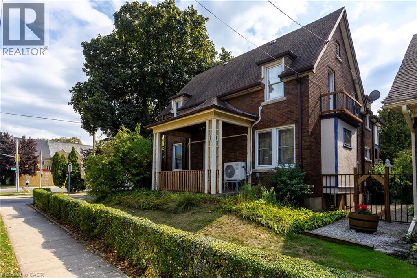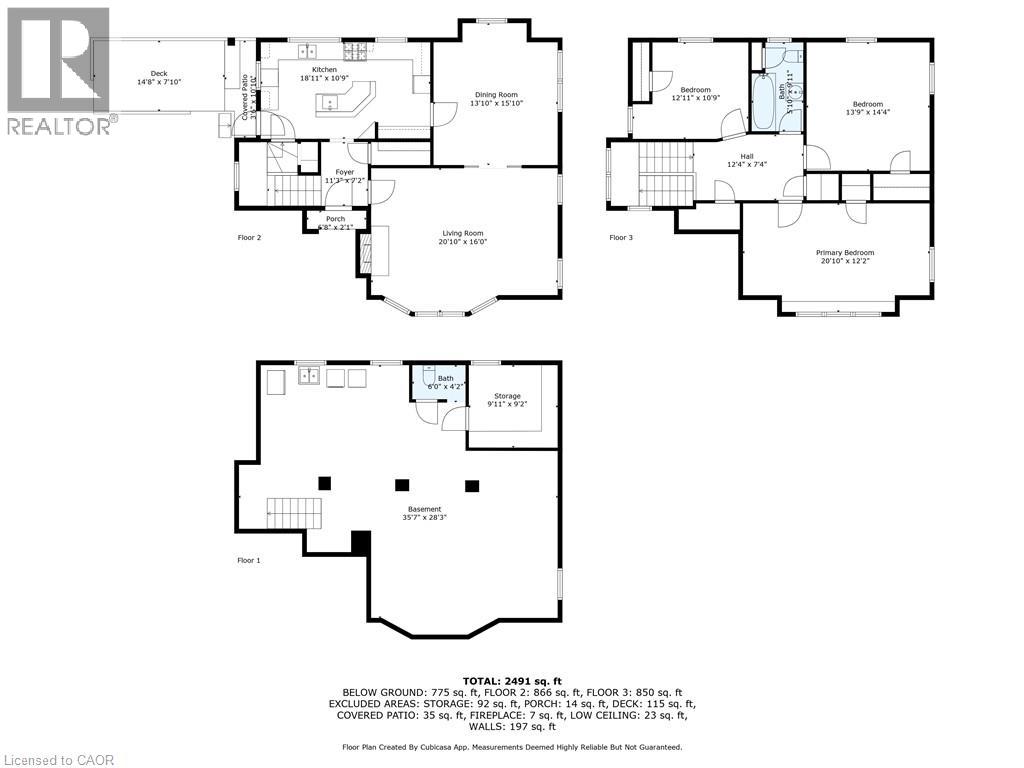3 Bedroom
2 Bathroom
1,716 ft2
2 Level
Fireplace
Wall Unit
Radiant Heat
$699,000
Welcome to 52 Balmoral Avenue South, an English Tudor home in the heart of Hamilton full of character and timeless charm. This beautifully maintained 3-bedroom, 1-bath home features a classic brick exterior, a detached 2-car garage with a double-wide driveway, and a spacious backyard with a deck and plenty of open space for entertaining or family living. Step through the front door and you’ll find rich hardwood floors, a cozy wood-burning fireplace in the living room, elegant bevelled-glass pocket doors connecting the living and dining rooms, and saloon doors leading from the dining room into the kitchen — all adding unique detail and craftsmanship. Upstairs, stained- and bevelled-glass windows along the staircase lead to the three bedrooms and full bathroom. A full unfinished basement offers plenty of storage or the opportunity to create additional living space, making this home a rare find that perfectly blends history, charm, and functionality. (id:8999)
Property Details
|
MLS® Number
|
40771024 |
|
Property Type
|
Single Family |
|
Amenities Near By
|
Park, Place Of Worship, Public Transit, Schools |
|
Community Features
|
Quiet Area, Community Centre |
|
Equipment Type
|
None |
|
Parking Space Total
|
4 |
|
Rental Equipment Type
|
None |
Building
|
Bathroom Total
|
2 |
|
Bedrooms Above Ground
|
3 |
|
Bedrooms Total
|
3 |
|
Appliances
|
Dishwasher, Dryer, Refrigerator, Washer, Gas Stove(s), Hood Fan |
|
Architectural Style
|
2 Level |
|
Basement Development
|
Unfinished |
|
Basement Type
|
Full (unfinished) |
|
Construction Style Attachment
|
Detached |
|
Cooling Type
|
Wall Unit |
|
Exterior Finish
|
Brick, Stucco |
|
Fireplace Fuel
|
Wood |
|
Fireplace Present
|
Yes |
|
Fireplace Total
|
1 |
|
Fireplace Type
|
Other - See Remarks |
|
Half Bath Total
|
1 |
|
Heating Type
|
Radiant Heat |
|
Stories Total
|
2 |
|
Size Interior
|
1,716 Ft2 |
|
Type
|
House |
|
Utility Water
|
Municipal Water |
Parking
Land
|
Acreage
|
No |
|
Land Amenities
|
Park, Place Of Worship, Public Transit, Schools |
|
Sewer
|
Municipal Sewage System |
|
Size Depth
|
40 Ft |
|
Size Frontage
|
100 Ft |
|
Size Total Text
|
Under 1/2 Acre |
|
Zoning Description
|
D |
Rooms
| Level |
Type |
Length |
Width |
Dimensions |
|
Second Level |
Primary Bedroom |
|
|
20'10'' x 12'2'' |
|
Second Level |
Bedroom |
|
|
13'9'' x 14'4'' |
|
Second Level |
4pc Bathroom |
|
|
5'10'' x 9'11'' |
|
Second Level |
Bedroom |
|
|
12'11'' x 10'9'' |
|
Basement |
Storage |
|
|
9'11'' x 9'2'' |
|
Basement |
1pc Bathroom |
|
|
6'0'' x 4'2'' |
|
Main Level |
Kitchen |
|
|
18'11'' x 10'9'' |
|
Main Level |
Dining Room |
|
|
13'10'' x 15'10'' |
|
Main Level |
Living Room |
|
|
20'10'' x 16'0'' |
https://www.realtor.ca/real-estate/28886589/52-balmoral-avenue-s-hamilton

