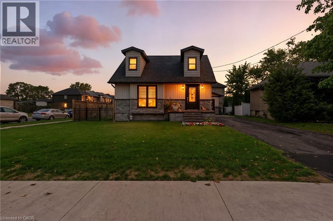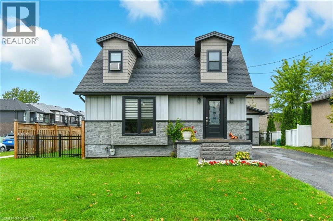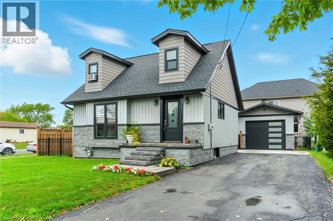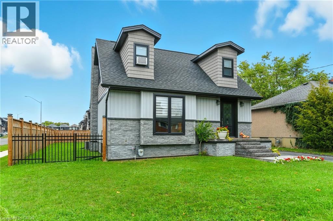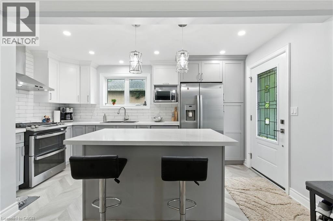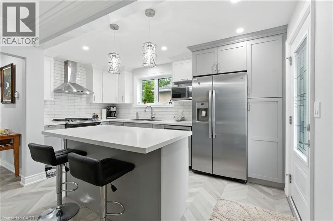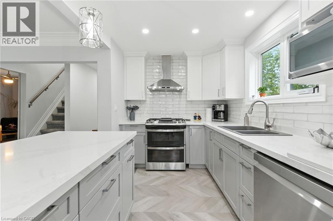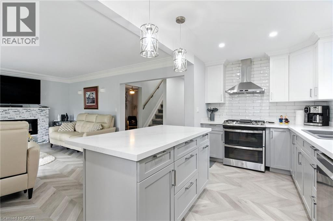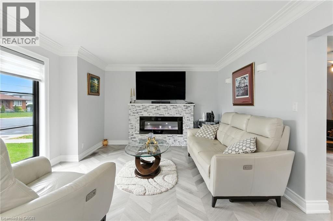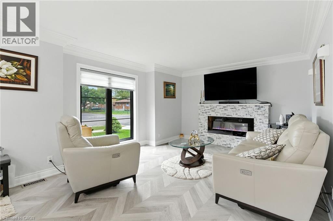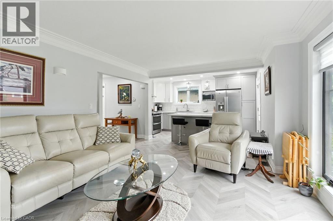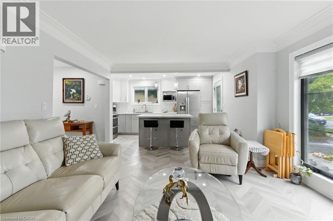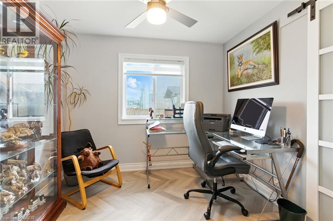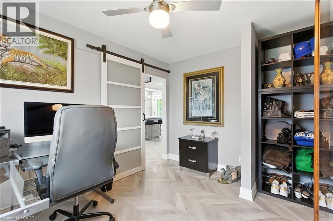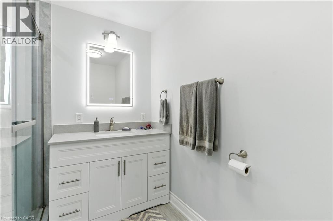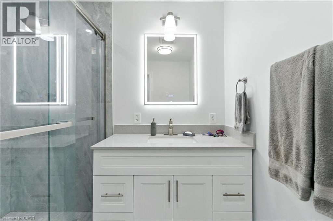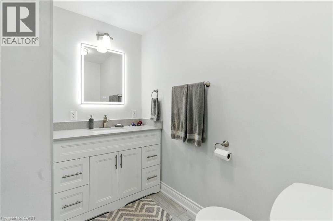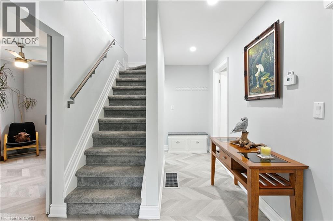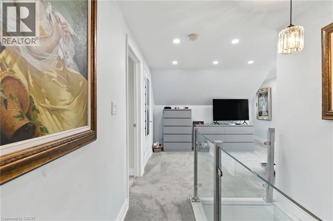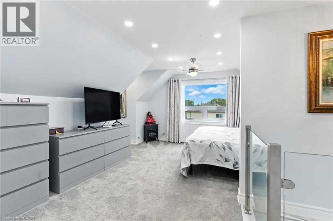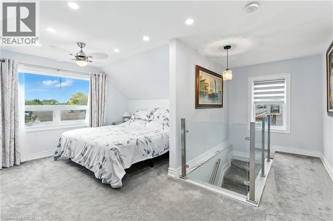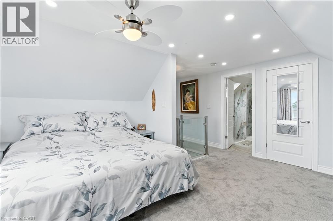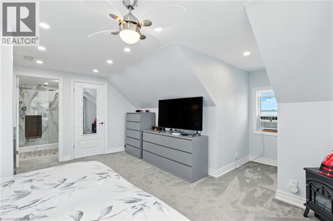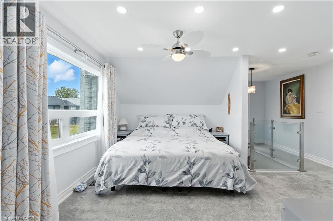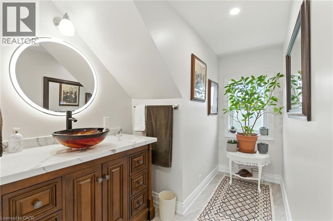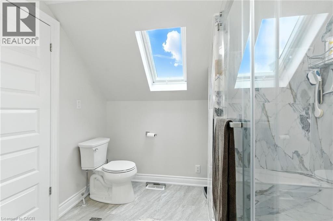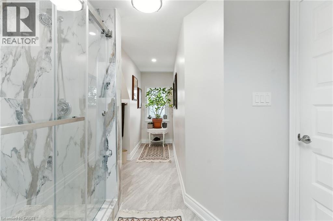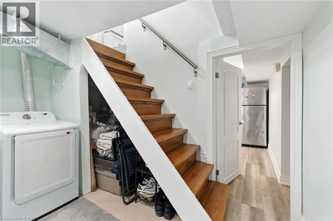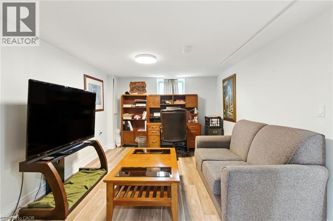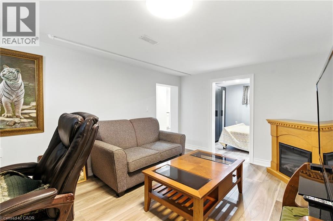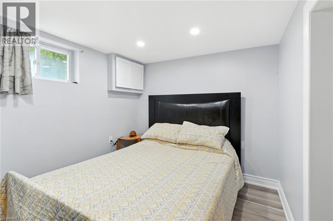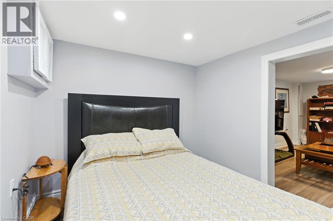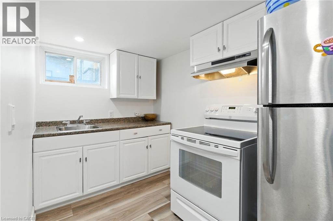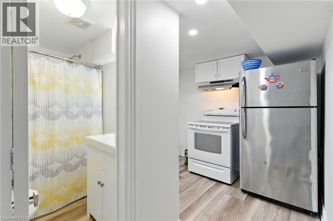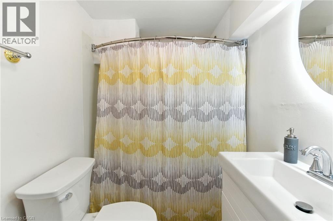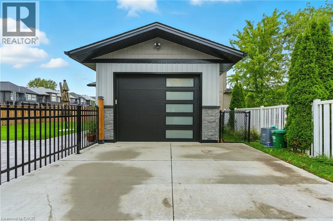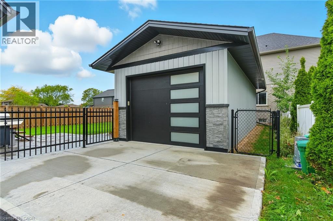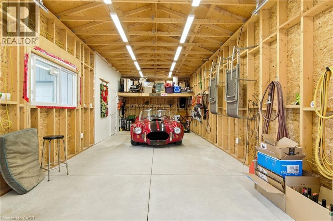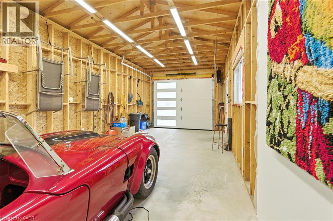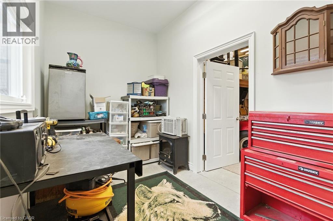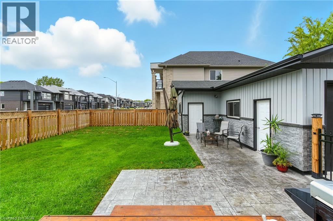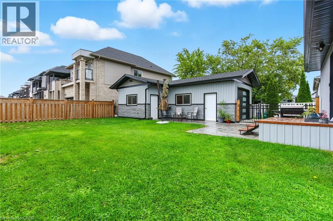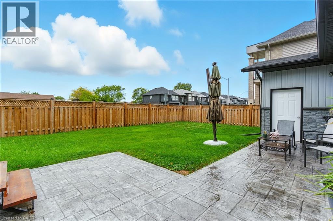3 Bedroom
3 Bathroom
998 ft2
Fireplace
Central Air Conditioning
Forced Air
$589,500
Welcome to 29 Sauer Ave, Welland, where turnkey is an understatement! This 1.5 storey home has undergone intensive renovations over the last several years all the way down to the studs to ensure a completed product that is both functional and modern. This home features a large primary bedroom with 3-piece en-suite spanning the top floor with an open concept main level with updated kitchen, living room, 2nd bedroom and full bathroom. The basement can be utilized as additional living space for the family or with slight adjustments could function as a secondary suite in the house via the rear entrance. The previous garage was torn down to make way for the brand new 33' x 14' foot, 2-car garage with an insulated workshop attached. A fully fenced in yard ensuring privacy, perfect for young families or those looking to make a downsize, don't sleep on this beautiful home! (id:8999)
Property Details
|
MLS® Number
|
40773371 |
|
Property Type
|
Single Family |
|
Amenities Near By
|
Golf Nearby, Hospital, Place Of Worship, Public Transit, Schools |
|
Parking Space Total
|
6 |
Building
|
Bathroom Total
|
3 |
|
Bedrooms Above Ground
|
2 |
|
Bedrooms Below Ground
|
1 |
|
Bedrooms Total
|
3 |
|
Appliances
|
Dishwasher, Dryer, Microwave, Refrigerator, Stove, Washer, Hood Fan, Window Coverings, Garage Door Opener |
|
Basement Development
|
Finished |
|
Basement Type
|
Full (finished) |
|
Constructed Date
|
1955 |
|
Construction Style Attachment
|
Detached |
|
Cooling Type
|
Central Air Conditioning |
|
Exterior Finish
|
Vinyl Siding |
|
Fireplace Fuel
|
Electric |
|
Fireplace Present
|
Yes |
|
Fireplace Total
|
1 |
|
Fireplace Type
|
Other - See Remarks |
|
Foundation Type
|
Poured Concrete |
|
Heating Fuel
|
Natural Gas |
|
Heating Type
|
Forced Air |
|
Stories Total
|
2 |
|
Size Interior
|
998 Ft2 |
|
Type
|
House |
|
Utility Water
|
Municipal Water |
Parking
Land
|
Acreage
|
No |
|
Land Amenities
|
Golf Nearby, Hospital, Place Of Worship, Public Transit, Schools |
|
Sewer
|
Municipal Sewage System |
|
Size Depth
|
108 Ft |
|
Size Frontage
|
55 Ft |
|
Size Total Text
|
Under 1/2 Acre |
|
Zoning Description
|
Rl1 |
Rooms
| Level |
Type |
Length |
Width |
Dimensions |
|
Second Level |
3pc Bathroom |
|
|
4'11'' x 17'9'' |
|
Second Level |
Primary Bedroom |
|
|
15'6'' x 16'10'' |
|
Basement |
4pc Bathroom |
|
|
4'9'' x 6'11'' |
|
Basement |
Bedroom |
|
|
8'9'' x 10'6'' |
|
Basement |
Living Room |
|
|
15'0'' x 10'6'' |
|
Basement |
Kitchen |
|
|
12'0'' x 11'1'' |
|
Basement |
Utility Room |
|
|
11'9'' x 11'1'' |
|
Main Level |
3pc Bathroom |
|
|
7'7'' x 8'2'' |
|
Main Level |
Bedroom |
|
|
9'2'' x 11'3'' |
|
Main Level |
Kitchen |
|
|
7'7'' x 14'7'' |
|
Main Level |
Living Room |
|
|
17'2'' x 12'9'' |
https://www.realtor.ca/real-estate/28917871/29-sauer-avenue-welland

